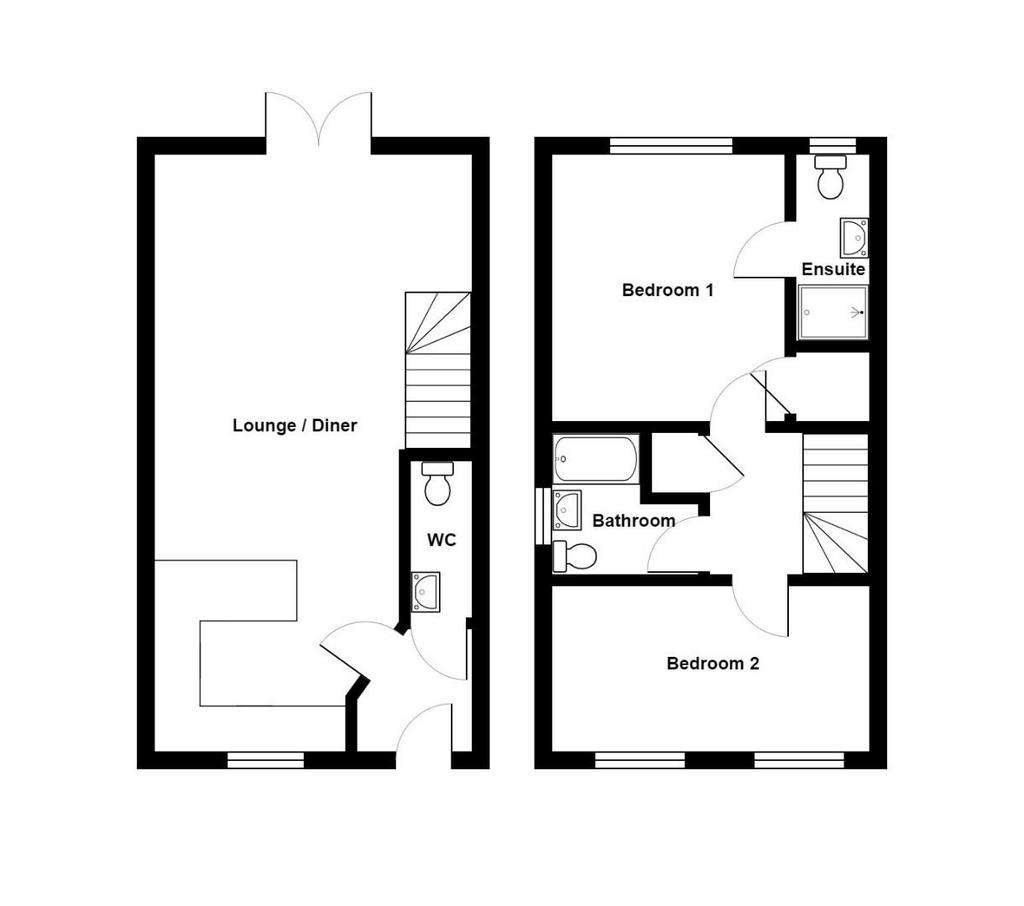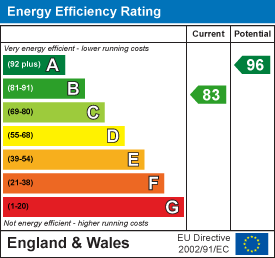2 bedroom end of terrace house for sale
Bristol, BS16 9BGterraced house
bedrooms

Property photos




+17
Property description
A modern built (2 years old) end of terrace home Located in the popular area of Mangotsfield close to Downend High street & Emersons Green Retail Park. Offering open plan living to the ground floor incorporating kitchen/lounge/dining space, cloakroom, 2 double bedrooms, en-suite & bathroom. Benefiting from having a good size rear garden & 4 car driveway.
Description - Hunters Estate Agents, Downend, are delighted to bring to the market this superb modern built end of terrace house Located in the popular area of Mangotsfield and is conveniently positioned, providing easy access to Downend High street, Emersons Green retail park and great access links to the A4714 Ring Road and motorway networks.
Constructed approximately 2 years ago this individually built home offers spacious living accommodation which is displayed throughout in excellent order. The accommodation comprises to the ground floor: entrance hallway, cloakroom, open plan living space which incorporates a modern fitted kitchen integrated appliances and oak work tops and breakfast bar and lounge/dining space with French doors leading out to rear garden. To the first floor can be found 2 double bedrooms, the master of which has an en-suite shower room and a modern bathroom with over bath shower.
The property further benefits from having: double glazing, gas central heating and the remainder of a 10 year building warranty. Externally there is a good size lawn rear garden with patio and a brick paved driveway to front which provides off street parking up to 4 cars.
Entrance Hallway - Access via a composite double glazed door, radiator, LVT oak effect flooring, door leading to living room/kitchen, door to cloakroom.
Cloakroom - Close coupled W.C, vanity unit with wash hand basin inset, extractor fan, radiator, oak effect LVT flooring.
Living Room/Kitchen - 8.03m x 4.29m (26'4" x 14'1") -
Kitchen Area - UPVC double glazed window to front, range of 2 tone (white and Grey) high glass wall and base units, Oak work tops incorporating breakfast bar with matching upstands, under unit lighting, single stainless steel sink bowl unit, LVT oak effect flooring, built in electric oven and gas hob, extractor fan hood, integrated dishwasher and fridge freezer, radiator.
Lounge/Dining Area - UPVC double glazed French doors to rear with matching side window panels leading out to rear garden, LVT oak effect floor, radiator, 2 TV points, radiator, stairs rising to first floor.
First Floor Accommodation: -
Landing - Spindled balustrade, loft hatch with pull down ladder (loft partly boarded with light), built in cupboard housing Worcester boiler, doors leading to bedrooms and bathroom.
Bedroom One - 3.48m x 3.25m (11'5" x 10'8") - UPVC double glazed window to rear, radiator, built in over stairs cupboard, door to en-suite.
En-Suite - Opaque UPVC double glazed window to rear, close coupled W.C, vanity unit with wash hand basin inset, shower enclosure with glass folding door, housing a mains controlled shower system with drench head, extractor fan, LED downlighters, oak effect LVT flooring, chrome heated towel radiator.
Bedroom Two - 4.32m x 2.21m (14'2" x 7'3") - TWO UPVC double glazed windows rear, TV point, radiator.
Bathroom - Opaque UPVC double glazed window to side, white suite comprising: panelled bath with mains controlled shower over, pedestal wash hand basin, close coupled W.C, tiled walls, LVT oak effect flooring, chrome heated towel radiator, LED downlighters, extractor fan.
Outside: -
Rear Garden - South facing garden, patio leading to a well tended lawn, water tap, 2 outside lights, side gated access to lane, enclosed by boundary fencing.
Front Of Property - Brick paved driveway providing off street parking for 4 cars
Description - Hunters Estate Agents, Downend, are delighted to bring to the market this superb modern built end of terrace house Located in the popular area of Mangotsfield and is conveniently positioned, providing easy access to Downend High street, Emersons Green retail park and great access links to the A4714 Ring Road and motorway networks.
Constructed approximately 2 years ago this individually built home offers spacious living accommodation which is displayed throughout in excellent order. The accommodation comprises to the ground floor: entrance hallway, cloakroom, open plan living space which incorporates a modern fitted kitchen integrated appliances and oak work tops and breakfast bar and lounge/dining space with French doors leading out to rear garden. To the first floor can be found 2 double bedrooms, the master of which has an en-suite shower room and a modern bathroom with over bath shower.
The property further benefits from having: double glazing, gas central heating and the remainder of a 10 year building warranty. Externally there is a good size lawn rear garden with patio and a brick paved driveway to front which provides off street parking up to 4 cars.
Entrance Hallway - Access via a composite double glazed door, radiator, LVT oak effect flooring, door leading to living room/kitchen, door to cloakroom.
Cloakroom - Close coupled W.C, vanity unit with wash hand basin inset, extractor fan, radiator, oak effect LVT flooring.
Living Room/Kitchen - 8.03m x 4.29m (26'4" x 14'1") -
Kitchen Area - UPVC double glazed window to front, range of 2 tone (white and Grey) high glass wall and base units, Oak work tops incorporating breakfast bar with matching upstands, under unit lighting, single stainless steel sink bowl unit, LVT oak effect flooring, built in electric oven and gas hob, extractor fan hood, integrated dishwasher and fridge freezer, radiator.
Lounge/Dining Area - UPVC double glazed French doors to rear with matching side window panels leading out to rear garden, LVT oak effect floor, radiator, 2 TV points, radiator, stairs rising to first floor.
First Floor Accommodation: -
Landing - Spindled balustrade, loft hatch with pull down ladder (loft partly boarded with light), built in cupboard housing Worcester boiler, doors leading to bedrooms and bathroom.
Bedroom One - 3.48m x 3.25m (11'5" x 10'8") - UPVC double glazed window to rear, radiator, built in over stairs cupboard, door to en-suite.
En-Suite - Opaque UPVC double glazed window to rear, close coupled W.C, vanity unit with wash hand basin inset, shower enclosure with glass folding door, housing a mains controlled shower system with drench head, extractor fan, LED downlighters, oak effect LVT flooring, chrome heated towel radiator.
Bedroom Two - 4.32m x 2.21m (14'2" x 7'3") - TWO UPVC double glazed windows rear, TV point, radiator.
Bathroom - Opaque UPVC double glazed window to side, white suite comprising: panelled bath with mains controlled shower over, pedestal wash hand basin, close coupled W.C, tiled walls, LVT oak effect flooring, chrome heated towel radiator, LED downlighters, extractor fan.
Outside: -
Rear Garden - South facing garden, patio leading to a well tended lawn, water tap, 2 outside lights, side gated access to lane, enclosed by boundary fencing.
Front Of Property - Brick paved driveway providing off street parking for 4 cars
Interested in this property?
Council tax
First listed
2 weeks agoEnergy Performance Certificate
Bristol, BS16 9BG
Marketed by
Hunters - Downend 10 Badminton Road, Downend Bristol BD16 6BQCall agent on 0117 956 1234
Placebuzz mortgage repayment calculator
Monthly repayment
The Est. Mortgage is for a 25 years repayment mortgage based on a 10% deposit and a 5.5% annual interest. It is only intended as a guide. Make sure you obtain accurate figures from your lender before committing to any mortgage. Your home may be repossessed if you do not keep up repayments on a mortgage.
Bristol, BS16 9BG - Streetview
DISCLAIMER: Property descriptions and related information displayed on this page are marketing materials provided by Hunters - Downend. Placebuzz does not warrant or accept any responsibility for the accuracy or completeness of the property descriptions or related information provided here and they do not constitute property particulars. Please contact Hunters - Downend for full details and further information.






















