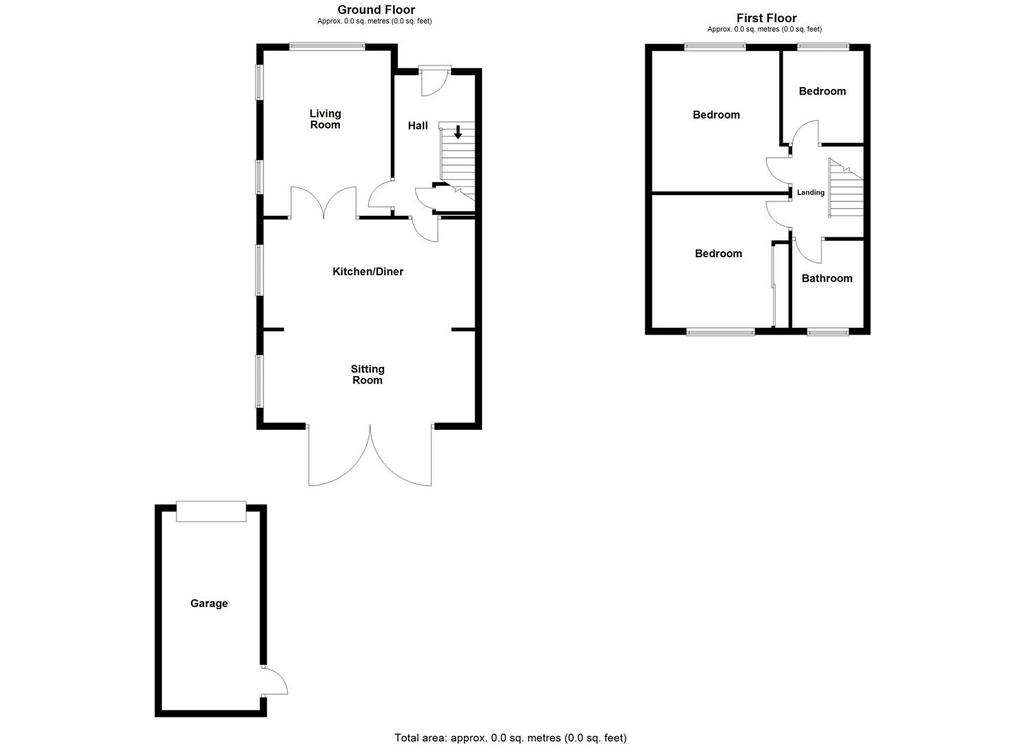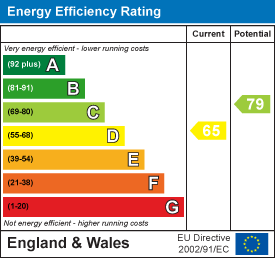3 bedroom semi-detached house for sale
Pearson Road, Cleethorpessemi-detached house
bedrooms

Property photos




+17
Property description
An extended three bedroom semi detached home offered for sale in this highly sought after area of Cleethorpes, within short walking distance of Signhills Academy, local parks and the seafront.
Well presented, the accommodation features an impressive open plan living/dining/kitchen opening onto the garden - creating superb indoor/outdoor living perfect for families and entertaining. Further accommodation includes a separate lounge, three first floor bedrooms and a bathroom. Set in good sized lawned gardens with composite decking, gated driveway parking and a detached garage.
Entrance Hallway - 4.27 x 2.37 (14'0" x 7'9") - Front entrance to the property, with understairs storage cupboard and decorative vinyl click flooring.
Living/Dining/Kitchen - 6.23 x 6.20 (20'5" x 20'4") - The hub of the home, light and spacious featuring a roof lantern and French doors opening onto the garden. Fitted with a large range of modern dark grey gloss units and contrasting work surfaces. Including a built-in double oven, five ring gas hob with extractor over, integrated dishwasher and fridge/freezer. Island with breakfast bar providing further storage, sink/drainer, plus inset ice sink. Slate effect vinyl click flooring throughout.
Glazed double doors opening into:-
Lounge - 4.86 x 3.74 (15'11" x 12'3") - A front aspect lounge with fireplace incorporating an inset gas fire, granite back and hearth.
First Floor Landing - With access to the loft via a drop down ladder.
Bedroom 1 - 4.03 x 3.88 (13'2" x 12'8") - To rear aspect, with built-in mirrored wardrobes/storage.
Bedroom 2 - 4.26 x 3.40 (13'11" x 11'1") - A second double bedroom, to front aspect.
Bedroom 3 - 2.82 x 2.44 (9'3" x 8'0") - To front aspect, with fitted storage/desk.
Bathroom - 2.57 x 2.10 (8'5" x 6'10") - Fitted with a panelled bath, shower enclosure, pedestal basin, and wc. Heated towel rail. Opaque window to the rear.
Outside - The front of the property is approached by a gated driveway leading down the side to the detached garage. The front garden is laid to lawn with established borders.
The rear garden is south facing and features a spacious full width composite decking area, lawn with established borders and a further secluded seating area.
Tenure - Freehold
Council Tax Band - B
Well presented, the accommodation features an impressive open plan living/dining/kitchen opening onto the garden - creating superb indoor/outdoor living perfect for families and entertaining. Further accommodation includes a separate lounge, three first floor bedrooms and a bathroom. Set in good sized lawned gardens with composite decking, gated driveway parking and a detached garage.
Entrance Hallway - 4.27 x 2.37 (14'0" x 7'9") - Front entrance to the property, with understairs storage cupboard and decorative vinyl click flooring.
Living/Dining/Kitchen - 6.23 x 6.20 (20'5" x 20'4") - The hub of the home, light and spacious featuring a roof lantern and French doors opening onto the garden. Fitted with a large range of modern dark grey gloss units and contrasting work surfaces. Including a built-in double oven, five ring gas hob with extractor over, integrated dishwasher and fridge/freezer. Island with breakfast bar providing further storage, sink/drainer, plus inset ice sink. Slate effect vinyl click flooring throughout.
Glazed double doors opening into:-
Lounge - 4.86 x 3.74 (15'11" x 12'3") - A front aspect lounge with fireplace incorporating an inset gas fire, granite back and hearth.
First Floor Landing - With access to the loft via a drop down ladder.
Bedroom 1 - 4.03 x 3.88 (13'2" x 12'8") - To rear aspect, with built-in mirrored wardrobes/storage.
Bedroom 2 - 4.26 x 3.40 (13'11" x 11'1") - A second double bedroom, to front aspect.
Bedroom 3 - 2.82 x 2.44 (9'3" x 8'0") - To front aspect, with fitted storage/desk.
Bathroom - 2.57 x 2.10 (8'5" x 6'10") - Fitted with a panelled bath, shower enclosure, pedestal basin, and wc. Heated towel rail. Opaque window to the rear.
Outside - The front of the property is approached by a gated driveway leading down the side to the detached garage. The front garden is laid to lawn with established borders.
The rear garden is south facing and features a spacious full width composite decking area, lawn with established borders and a further secluded seating area.
Tenure - Freehold
Council Tax Band - B
Interested in this property?
Council tax
First listed
2 weeks agoEnergy Performance Certificate
Pearson Road, Cleethorpes
Marketed by
Argyle Estate Agents & Financial Services - Cleethorpes 31 Sea View Street Cleethorpes DN35 8EUPlacebuzz mortgage repayment calculator
Monthly repayment
The Est. Mortgage is for a 25 years repayment mortgage based on a 10% deposit and a 5.5% annual interest. It is only intended as a guide. Make sure you obtain accurate figures from your lender before committing to any mortgage. Your home may be repossessed if you do not keep up repayments on a mortgage.
Pearson Road, Cleethorpes - Streetview
DISCLAIMER: Property descriptions and related information displayed on this page are marketing materials provided by Argyle Estate Agents & Financial Services - Cleethorpes. Placebuzz does not warrant or accept any responsibility for the accuracy or completeness of the property descriptions or related information provided here and they do not constitute property particulars. Please contact Argyle Estate Agents & Financial Services - Cleethorpes for full details and further information.






















