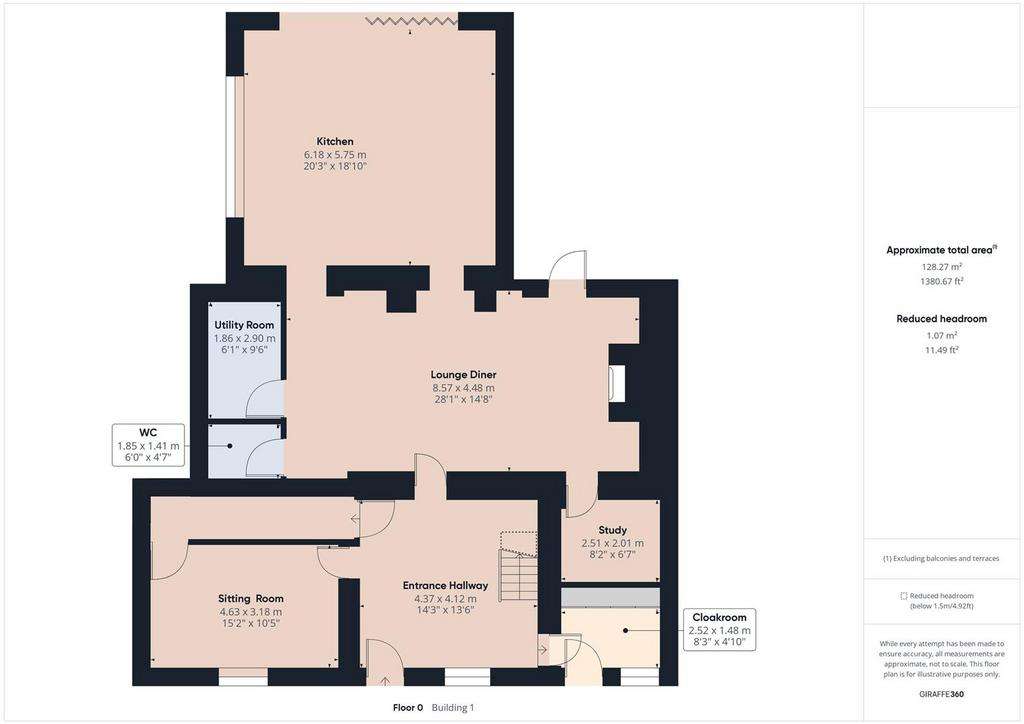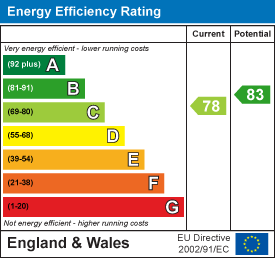4 bedroom farm house for sale
Marjory Lane, Ashbourne DE6house
bedrooms

Property photos




+31
Property description
Embark on a rare opportunity to acquire a meticulously refurbished and remodeled Farmhouse with Four double bedrooms nestled on a picturesque 3-acre plot, accessed by a private lane. Boasting wet underfloor heating and impeccable finishing, this residence exudes sophistication. The property comprises three elegant reception rooms, a stunning handmade Broadway luxury kitchen, and four en-suites by Imperial Bathrooms, epitomising luxury living. Additional highlights include three spacious walk-in wardrobes and a double detached garage.
Enhanced by Oak internal doors, an advanced air source heating system with 10 zones controlled by Heatmiser Neo, internet access in every room, as well as security features like CCTV and alarm systems. Viewing by appointment only, highly recommended to fully appreciate the unparalleled craftsmanship and attention to detail of this extraordinary property.
Location
Located just outside of Boylestone, which presents a serene village setting situated a mere 20-minute drive from the town of Ashbourne. The locale is well-appointed with a variety of local amenities. Prospective residents will find a selection of outstanding state schools nearby, with convenient access to prestigious private education such as Abbotsholme, Denstone, Derby Grammar School and High School, and Repton.
Ground Floor
Step into luxury through the front entrance door of this magnificent property, into a grand entrance hallway adorned with Fired Earth tiled flooring and a solid oak staircase leading to the first floor. Branching off the hallway are doors to the sitting room, cloakroom, and the impressive lounge diner. The cloakroom boasts fully fitted storage with hanging rails and continues the sleek Fired Earth tiled flooring.
The sitting room offers a serene space for relaxation at the front of the house, featuring Engineered oak flooring and access to the plant room. As you move into the lounge diner, prepare to be captivated by its charm, highlighted by feature exposed brick walls, engineered oak flooring, and a striking exposed brick fireplace with an original beam and inset Stovax 5kw log burning stove. French doors open up to the garden, while additional doors lead to the study, utility room, and WC/cloakroom.
Indulge in culinary delights in the heart of the home, the kitchen. Crafted by Broadway luxury bespoke kitchens, this culinary masterpiece showcases a striking contrast of wall and base units complemented by Quartz preparation work surfaces. The kitchen consists of a central island with an overhang for seating, integrated Miele appliances, Quooker cube tap providing filtered boiling, chilled and sparkling water, full-height fridge, freezer, concealed pull-out larder, butler's pantry, iconic electric AGA with induction hob, and flagstone tiled flooring elevate the kitchen to sheer perfection.
Natural light pours in through the ceiling lantern and bi-folding doors, creating an inviting ambiance. Fully opening the bi-fold doors seamlessly merges the indoor and outdoor spaces, presenting an unparalleled view of the rolling landscape that is nothing short of breathtaking. This is elegance and sophistication redefined.
First Floor
Ascend the stairs to an impressive space on the first floor, providing a bird's eye view of the entrance hall with a character-filled exposed brick wall adjacent. The landing exudes tranquility and provides the perfect spot for quiet reading or relaxation, with doors leading to generous eaves storage, the master bedroom suite, and the guest suite. A further Oak staircase leads to the second-floor landing.
The master suite is a homeowner's paradise, featuring a spacious bedroom area with captivating views of the garden and surrounding countryside, enhanced by engineered oak flooring. Doors open to a large walk-in wardrobe fitted with bespoke shelving and hanging rails, while a further door reveals the luxurious en-suite bathroom. Crafted by Imperial Bathrooms, the en-suite is generously sized and boasts a stunning freestanding bath, pedestal wash hand basin, low-level WC, double walk-in shower with a rain shower overhead, and large porcelain tiles adorning the floor and walls.
Enter the guest suite to discover a truly remarkable space, offering a well proportioned bedroom area, a study or dressing area with engineered oak flooring, and access to the en-suite shower room. The en-suite, also designed by Imperial Bathrooms, features a magnificent three-piece suite including a walk-in shower with a rain shower overhead, a pedestal wash hand basin, and a low-level WC.
Second Floor
Ascend to the second floor where you will find two exceptional suites designed to impress. Both suites boast symmetrical layouts, with bedroom two offering a slightly larger bedroom space. Each bedroom is bathed in natural light streaming through two skylights and window, enhancing the airy ambiance. Walk-in wardrobes feature bespoke shelving and hanging rails, leading you to the en-suite shower rooms for added convenience.
Indulge in luxury within the en-suites, meticulously crafted by Imperial Bathrooms. Adorned with striking black and white Mosaic tiled flooring, these en-suites offer a sophisticated touch. The three-piece suites include a low-level WC, walk-in shower, and pedestal wash hand basin, creating a space where elegance and functionality harmonise seamlessly.
Outside
Accessed via a private lane, the property welcomes you with a driveway that offers ample parking, leading to the impressive double detached garage equipped with power lighting, roof storage, and electric doors. A pedestrian gate guides you to the expansive garden, while a galvanised gate beckons towards the extensive 2-acre that can be used as a paddock, agricultural or additional garden. The main garden, spanning approximately an acre, presents a picturesque family haven enclosed by post and rail timber fencing. A spacious landscaped patio area serves as an ideal setting for entertaining, complete with a seating zone to soak in the panoramic views. For seamless transition, a separate galvanised gate links the garden to the paddock, offering added versatility and space.
Enhanced by Oak internal doors, an advanced air source heating system with 10 zones controlled by Heatmiser Neo, internet access in every room, as well as security features like CCTV and alarm systems. Viewing by appointment only, highly recommended to fully appreciate the unparalleled craftsmanship and attention to detail of this extraordinary property.
Location
Located just outside of Boylestone, which presents a serene village setting situated a mere 20-minute drive from the town of Ashbourne. The locale is well-appointed with a variety of local amenities. Prospective residents will find a selection of outstanding state schools nearby, with convenient access to prestigious private education such as Abbotsholme, Denstone, Derby Grammar School and High School, and Repton.
Ground Floor
Step into luxury through the front entrance door of this magnificent property, into a grand entrance hallway adorned with Fired Earth tiled flooring and a solid oak staircase leading to the first floor. Branching off the hallway are doors to the sitting room, cloakroom, and the impressive lounge diner. The cloakroom boasts fully fitted storage with hanging rails and continues the sleek Fired Earth tiled flooring.
The sitting room offers a serene space for relaxation at the front of the house, featuring Engineered oak flooring and access to the plant room. As you move into the lounge diner, prepare to be captivated by its charm, highlighted by feature exposed brick walls, engineered oak flooring, and a striking exposed brick fireplace with an original beam and inset Stovax 5kw log burning stove. French doors open up to the garden, while additional doors lead to the study, utility room, and WC/cloakroom.
Indulge in culinary delights in the heart of the home, the kitchen. Crafted by Broadway luxury bespoke kitchens, this culinary masterpiece showcases a striking contrast of wall and base units complemented by Quartz preparation work surfaces. The kitchen consists of a central island with an overhang for seating, integrated Miele appliances, Quooker cube tap providing filtered boiling, chilled and sparkling water, full-height fridge, freezer, concealed pull-out larder, butler's pantry, iconic electric AGA with induction hob, and flagstone tiled flooring elevate the kitchen to sheer perfection.
Natural light pours in through the ceiling lantern and bi-folding doors, creating an inviting ambiance. Fully opening the bi-fold doors seamlessly merges the indoor and outdoor spaces, presenting an unparalleled view of the rolling landscape that is nothing short of breathtaking. This is elegance and sophistication redefined.
First Floor
Ascend the stairs to an impressive space on the first floor, providing a bird's eye view of the entrance hall with a character-filled exposed brick wall adjacent. The landing exudes tranquility and provides the perfect spot for quiet reading or relaxation, with doors leading to generous eaves storage, the master bedroom suite, and the guest suite. A further Oak staircase leads to the second-floor landing.
The master suite is a homeowner's paradise, featuring a spacious bedroom area with captivating views of the garden and surrounding countryside, enhanced by engineered oak flooring. Doors open to a large walk-in wardrobe fitted with bespoke shelving and hanging rails, while a further door reveals the luxurious en-suite bathroom. Crafted by Imperial Bathrooms, the en-suite is generously sized and boasts a stunning freestanding bath, pedestal wash hand basin, low-level WC, double walk-in shower with a rain shower overhead, and large porcelain tiles adorning the floor and walls.
Enter the guest suite to discover a truly remarkable space, offering a well proportioned bedroom area, a study or dressing area with engineered oak flooring, and access to the en-suite shower room. The en-suite, also designed by Imperial Bathrooms, features a magnificent three-piece suite including a walk-in shower with a rain shower overhead, a pedestal wash hand basin, and a low-level WC.
Second Floor
Ascend to the second floor where you will find two exceptional suites designed to impress. Both suites boast symmetrical layouts, with bedroom two offering a slightly larger bedroom space. Each bedroom is bathed in natural light streaming through two skylights and window, enhancing the airy ambiance. Walk-in wardrobes feature bespoke shelving and hanging rails, leading you to the en-suite shower rooms for added convenience.
Indulge in luxury within the en-suites, meticulously crafted by Imperial Bathrooms. Adorned with striking black and white Mosaic tiled flooring, these en-suites offer a sophisticated touch. The three-piece suites include a low-level WC, walk-in shower, and pedestal wash hand basin, creating a space where elegance and functionality harmonise seamlessly.
Outside
Accessed via a private lane, the property welcomes you with a driveway that offers ample parking, leading to the impressive double detached garage equipped with power lighting, roof storage, and electric doors. A pedestrian gate guides you to the expansive garden, while a galvanised gate beckons towards the extensive 2-acre that can be used as a paddock, agricultural or additional garden. The main garden, spanning approximately an acre, presents a picturesque family haven enclosed by post and rail timber fencing. A spacious landscaped patio area serves as an ideal setting for entertaining, complete with a seating zone to soak in the panoramic views. For seamless transition, a separate galvanised gate links the garden to the paddock, offering added versatility and space.
Interested in this property?
Council tax
First listed
2 weeks agoEnergy Performance Certificate
Marjory Lane, Ashbourne DE6
Marketed by
Anderson Dixon - Tutbury Regents House, High Street, Tutbury, Staffordshire DE13 9LSPlacebuzz mortgage repayment calculator
Monthly repayment
The Est. Mortgage is for a 25 years repayment mortgage based on a 10% deposit and a 5.5% annual interest. It is only intended as a guide. Make sure you obtain accurate figures from your lender before committing to any mortgage. Your home may be repossessed if you do not keep up repayments on a mortgage.
Marjory Lane, Ashbourne DE6 - Streetview
DISCLAIMER: Property descriptions and related information displayed on this page are marketing materials provided by Anderson Dixon - Tutbury. Placebuzz does not warrant or accept any responsibility for the accuracy or completeness of the property descriptions or related information provided here and they do not constitute property particulars. Please contact Anderson Dixon - Tutbury for full details and further information.




































