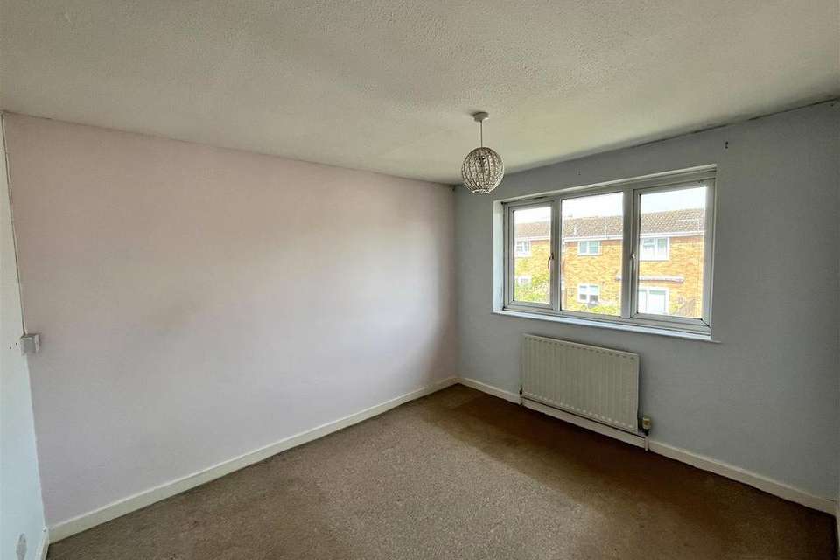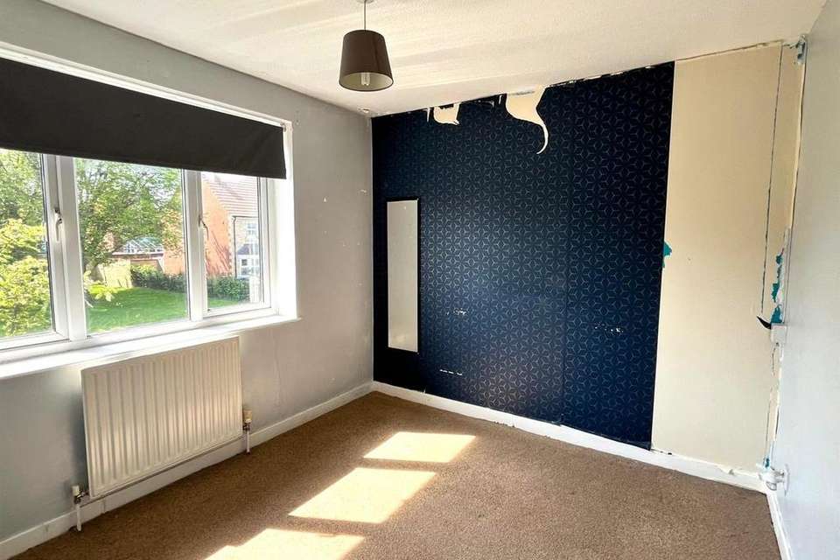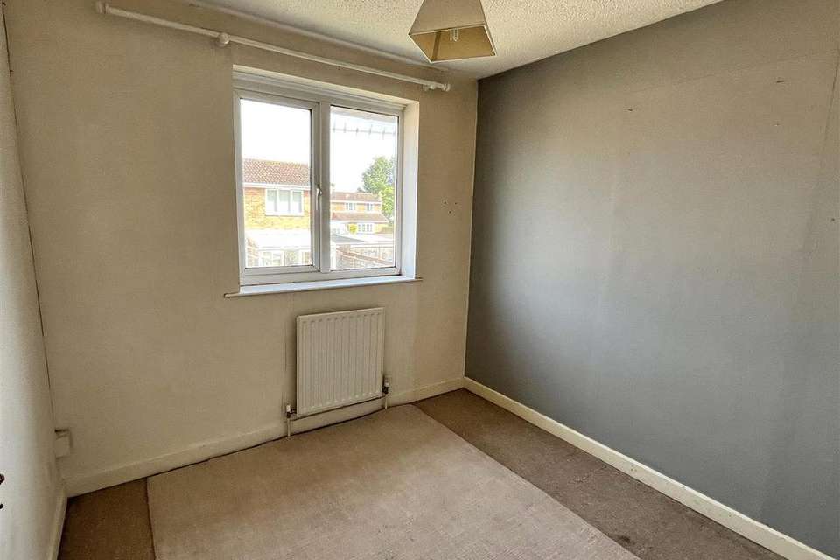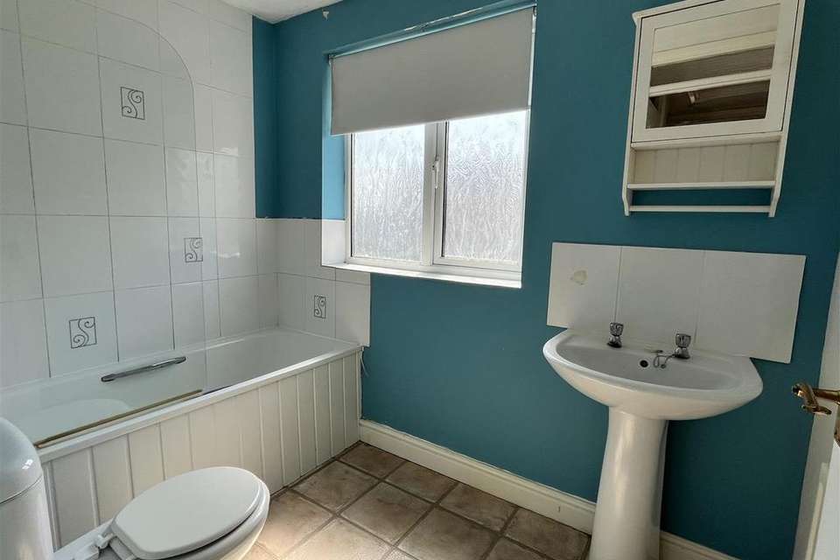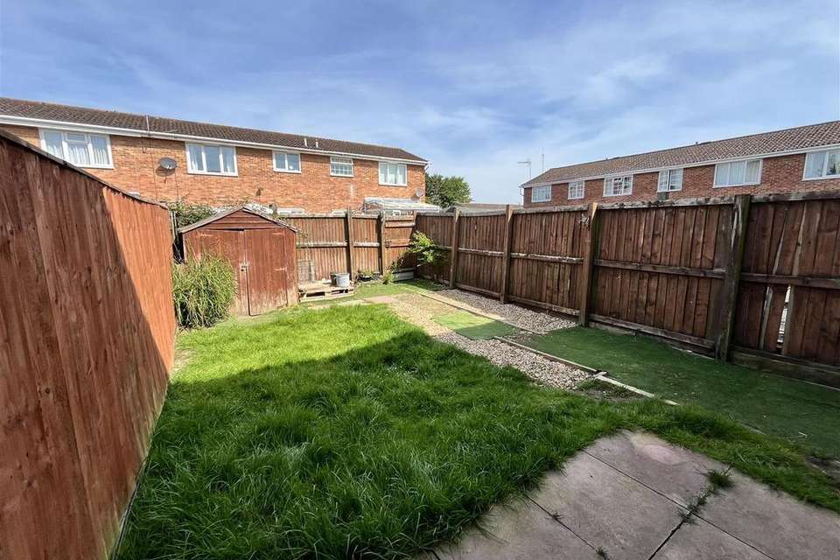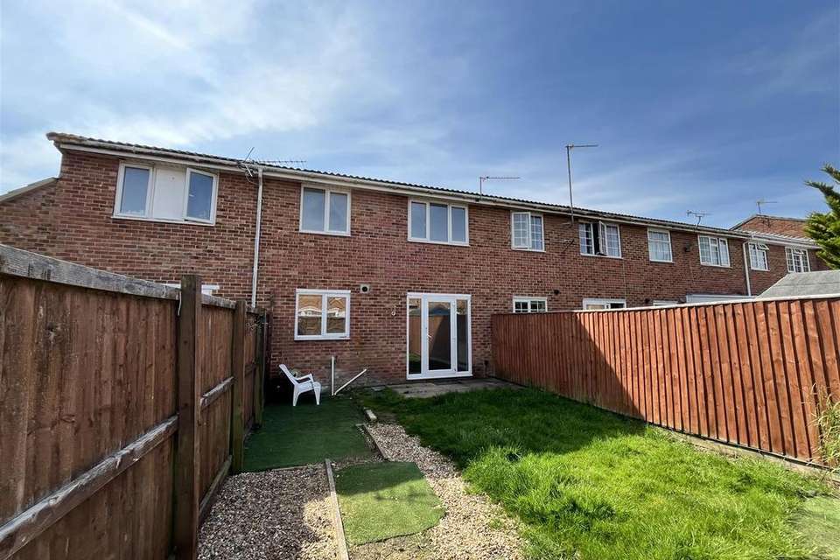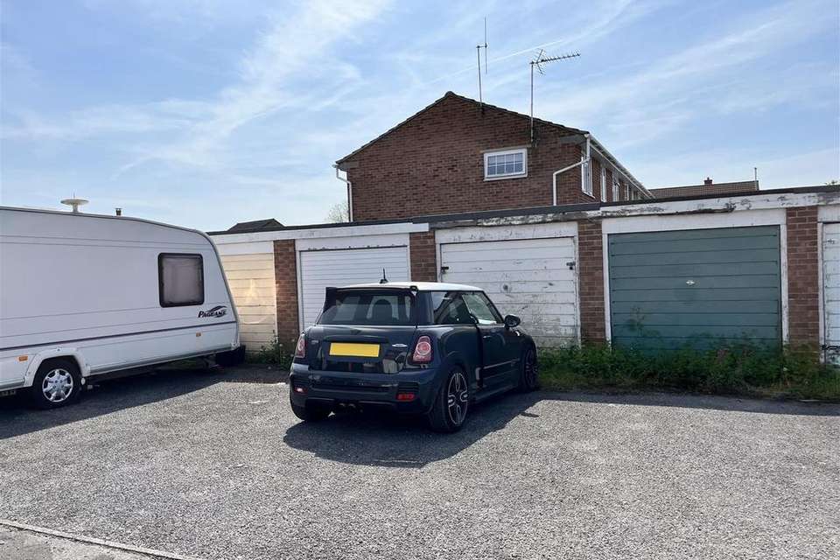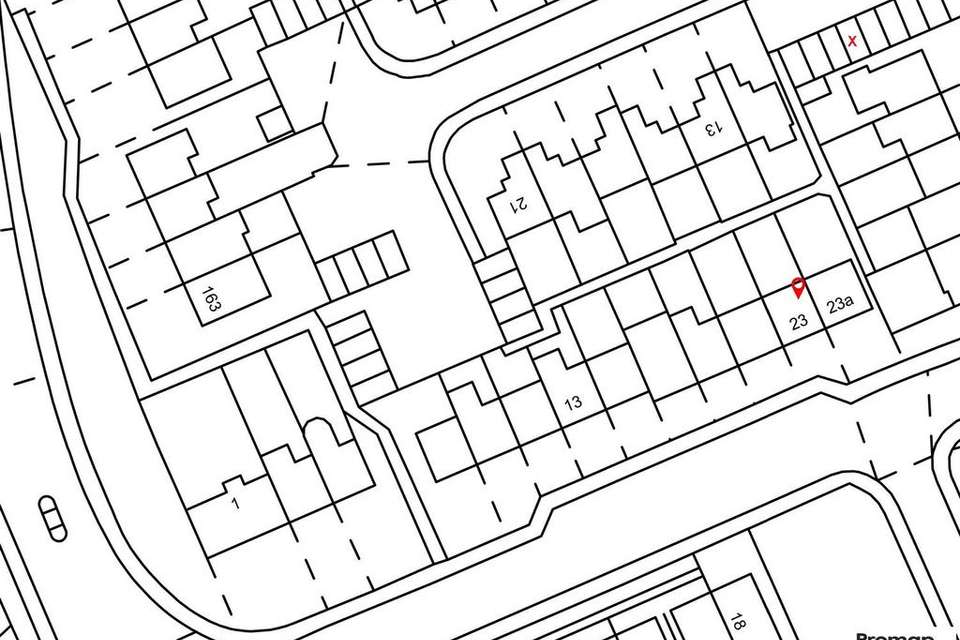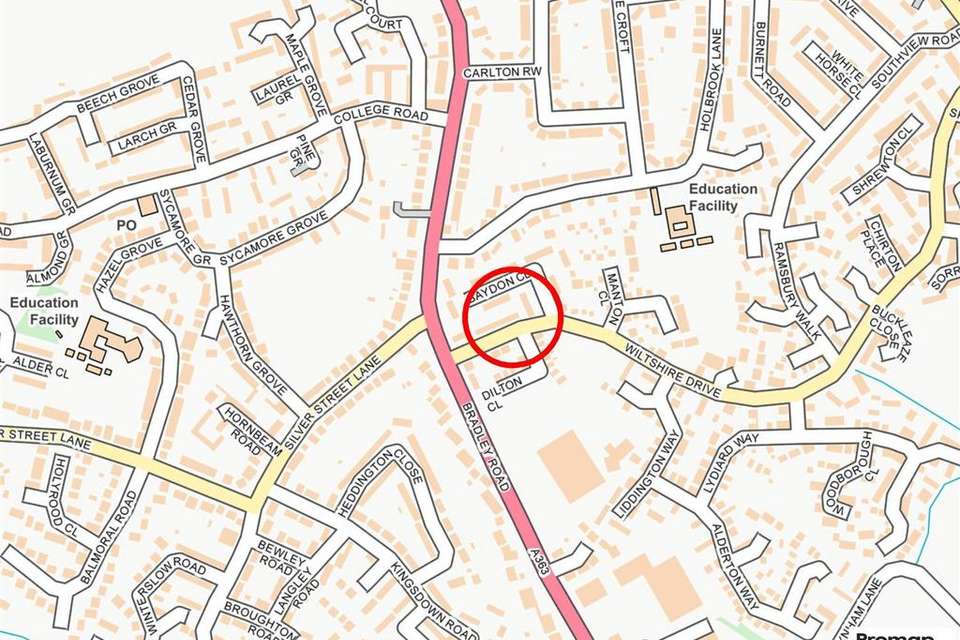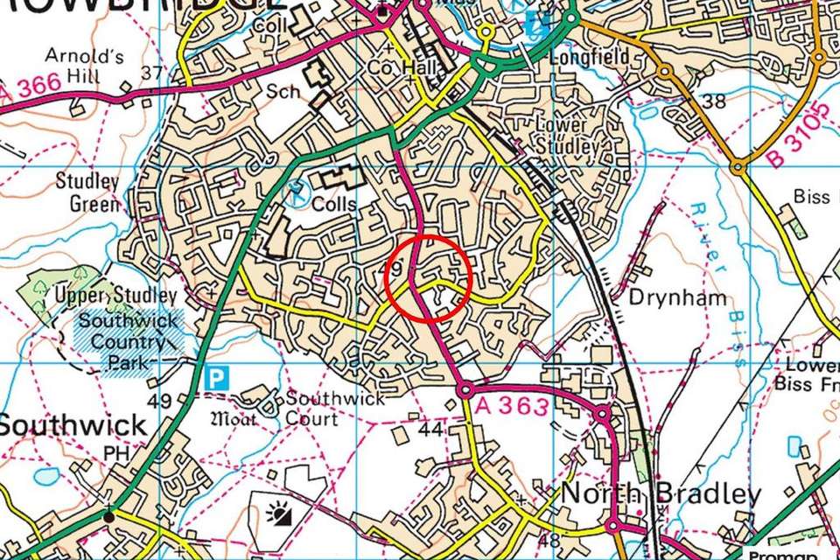3 bedroom terraced house for sale
Wiltshire Drive, Trowbridgeterraced house
bedrooms
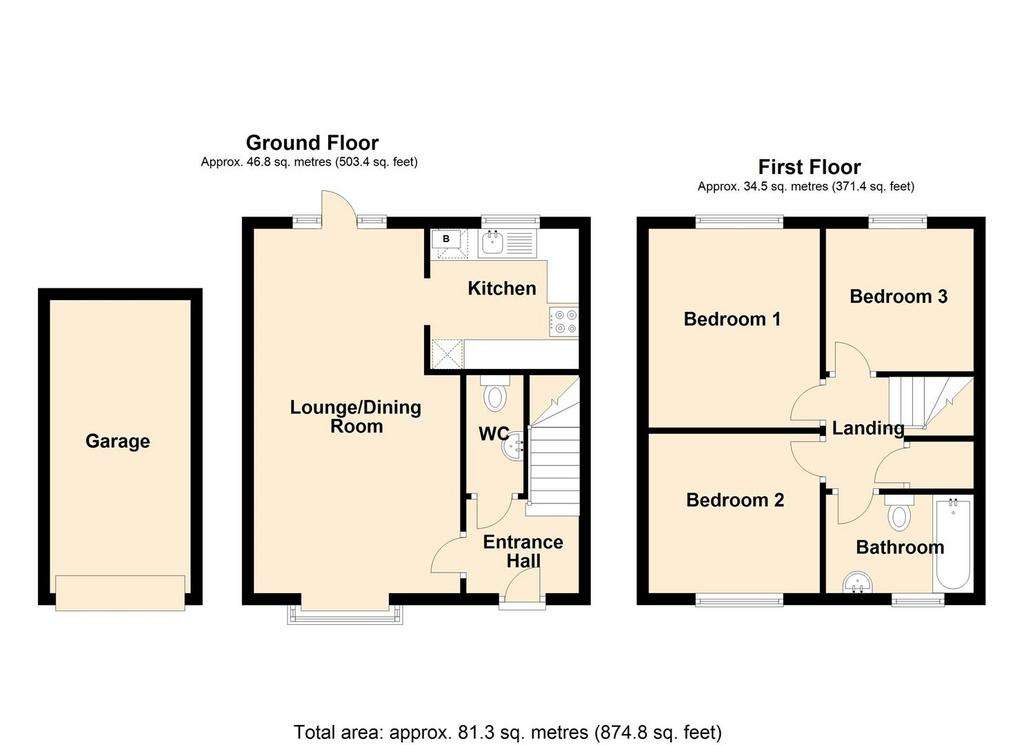
Property photos

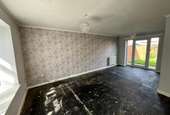
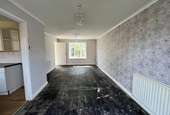
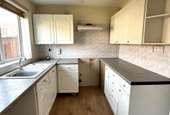
+10
Property description
A fantastic opportunity to purchase a good sized three bedroom house on the well regarded Wiltshire Drive development close to parkland walks, shops and primary schools. This ideal first time buy would benefit from cosmetic refurbishment and is sold with vacant possession!
Accommodation - All measurements are approximate
Entrance Hall - Obscured UPVC double glazed door to the front. Vinyl flooring. Stairs to the first floor. Cupboard housing gas meter. Fuse box. Panelled doors off and into:
Cloakroom - Two piece white suite comprising wash hand basin with tiled splash-back and w/c with dual push flush. Vinyl flooring.
Lounge/Dining Room - 6.21 x 3.52 max (20'4" x 11'6" max) - UPVC double glazed bow window to the front. Two radiators. Television point. Wood effect flooring. UPVC double glazed door and windows to the rear. Doorway to the:
Kitchen - 2.52 x 2.37 (8'3" x 7'9") - UPVC double glazed window to the rear. Selection of wall, base and drawer units with tiled splash-backs and rolled top work surfaces. Single sink drainer unit wit mixer tap. Electric cooker point with extractor fan over. Plumbing for washing machine. Space for fridge/freezer. Wall mounted combi boiler. Wood effect flooring.
First Floor -
Landing - Access to loft space. Panelled doors off and into: linen cupboard with shelving.
Bedroom One - 3.48 x 2.90 (11'5" x 9'6") - UPVC double glazed window to the rear. Radiator.
Bedroom Two - 2.88 x 2.73 (9'5" x 8'11") - UPVC double glazed window to the front. Radiator.
Bedroom Three - 2.51 x 2.44 (8'2" x 8'0") - UPVC double glazed window to the rear. Radiator.
Family Bathroom - Obscured UPVC double glazed window to the front. Radiator. Three piece white suite with part tiled surrounds comprising panelled bath with electric shower over and glass screen enclosing, pedestal wash hand basin and w/c with dual push flush. Vinyl flooring.
Externally -
To The Front - Path to the front door with storm porch over and entrance light. Area laid to plants and shrubs. Electric meter.
To The Rear - Good sized enclosed garden comprising paved patio area to the immediate rear, areas laid to lawn and artificial lawn, and gravel borders. Garden shed. Outside tap. Enclosed by fencing with gated rear pedestrian access leading to garage and parking.
Garage & Parking - 5.00 x 2.40 (16'4" x 7'10") - Located in block - see map. Up and over door to the front. Parking space to the front.
Accommodation - All measurements are approximate
Entrance Hall - Obscured UPVC double glazed door to the front. Vinyl flooring. Stairs to the first floor. Cupboard housing gas meter. Fuse box. Panelled doors off and into:
Cloakroom - Two piece white suite comprising wash hand basin with tiled splash-back and w/c with dual push flush. Vinyl flooring.
Lounge/Dining Room - 6.21 x 3.52 max (20'4" x 11'6" max) - UPVC double glazed bow window to the front. Two radiators. Television point. Wood effect flooring. UPVC double glazed door and windows to the rear. Doorway to the:
Kitchen - 2.52 x 2.37 (8'3" x 7'9") - UPVC double glazed window to the rear. Selection of wall, base and drawer units with tiled splash-backs and rolled top work surfaces. Single sink drainer unit wit mixer tap. Electric cooker point with extractor fan over. Plumbing for washing machine. Space for fridge/freezer. Wall mounted combi boiler. Wood effect flooring.
First Floor -
Landing - Access to loft space. Panelled doors off and into: linen cupboard with shelving.
Bedroom One - 3.48 x 2.90 (11'5" x 9'6") - UPVC double glazed window to the rear. Radiator.
Bedroom Two - 2.88 x 2.73 (9'5" x 8'11") - UPVC double glazed window to the front. Radiator.
Bedroom Three - 2.51 x 2.44 (8'2" x 8'0") - UPVC double glazed window to the rear. Radiator.
Family Bathroom - Obscured UPVC double glazed window to the front. Radiator. Three piece white suite with part tiled surrounds comprising panelled bath with electric shower over and glass screen enclosing, pedestal wash hand basin and w/c with dual push flush. Vinyl flooring.
Externally -
To The Front - Path to the front door with storm porch over and entrance light. Area laid to plants and shrubs. Electric meter.
To The Rear - Good sized enclosed garden comprising paved patio area to the immediate rear, areas laid to lawn and artificial lawn, and gravel borders. Garden shed. Outside tap. Enclosed by fencing with gated rear pedestrian access leading to garage and parking.
Garage & Parking - 5.00 x 2.40 (16'4" x 7'10") - Located in block - see map. Up and over door to the front. Parking space to the front.
Council tax
First listed
2 weeks agoWiltshire Drive, Trowbridge
Placebuzz mortgage repayment calculator
Monthly repayment
The Est. Mortgage is for a 25 years repayment mortgage based on a 10% deposit and a 5.5% annual interest. It is only intended as a guide. Make sure you obtain accurate figures from your lender before committing to any mortgage. Your home may be repossessed if you do not keep up repayments on a mortgage.
Wiltshire Drive, Trowbridge - Streetview
DISCLAIMER: Property descriptions and related information displayed on this page are marketing materials provided by Kingstons - Trowbridge. Placebuzz does not warrant or accept any responsibility for the accuracy or completeness of the property descriptions or related information provided here and they do not constitute property particulars. Please contact Kingstons - Trowbridge for full details and further information.





