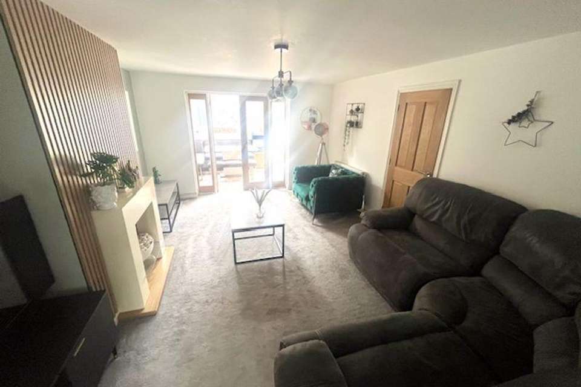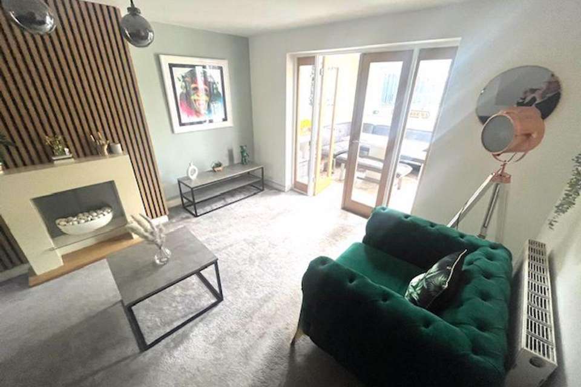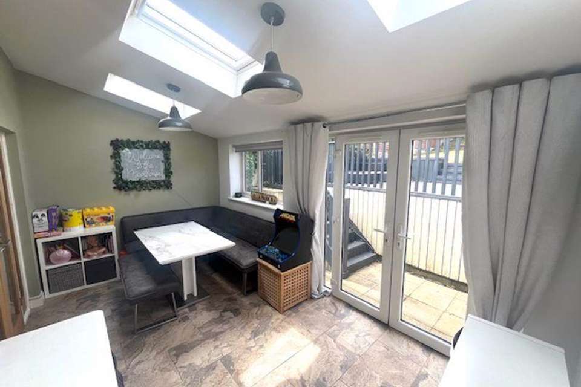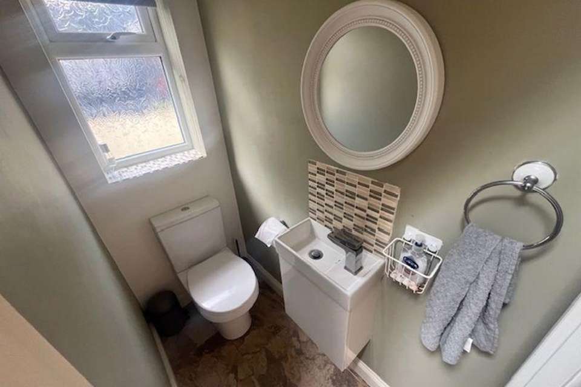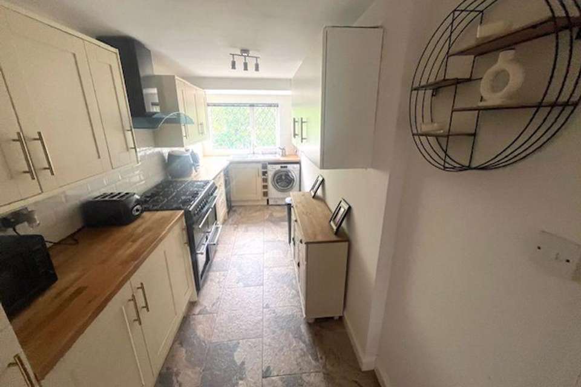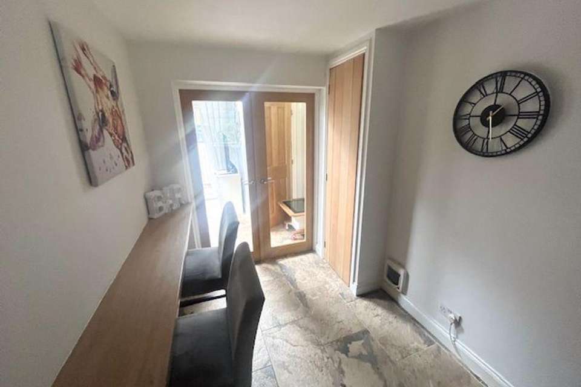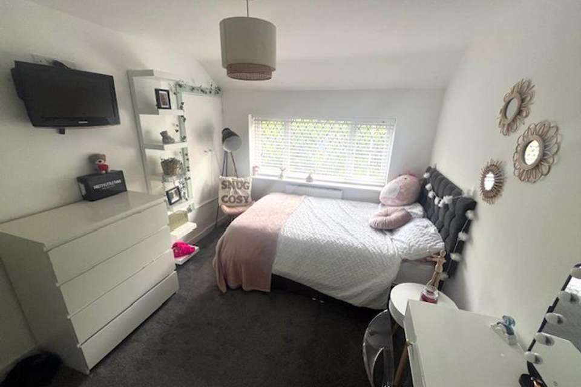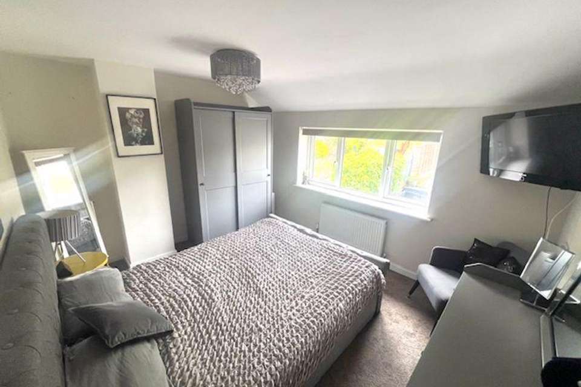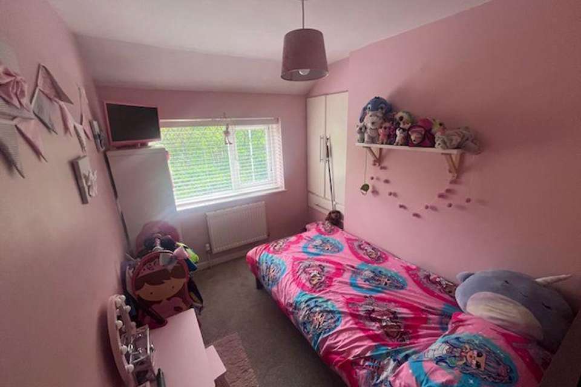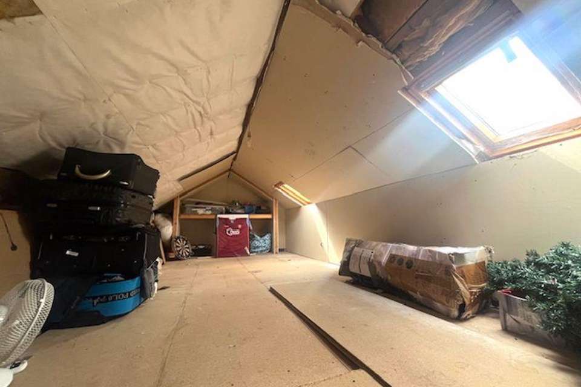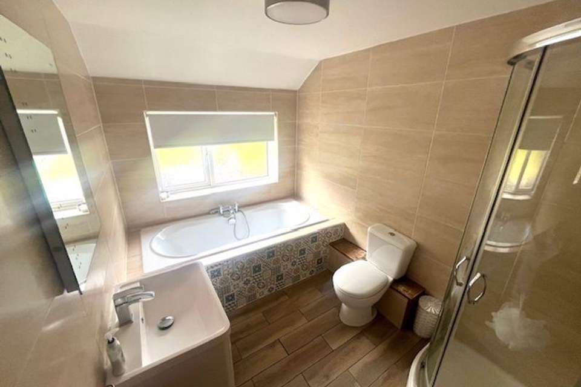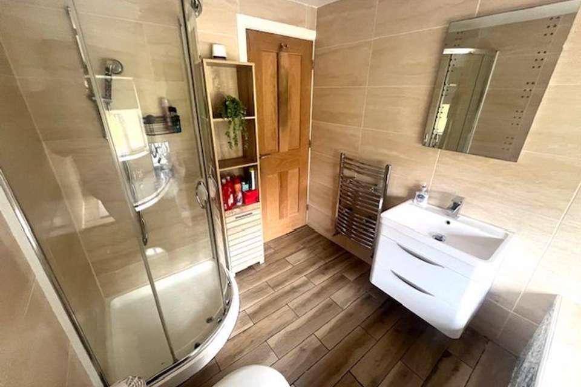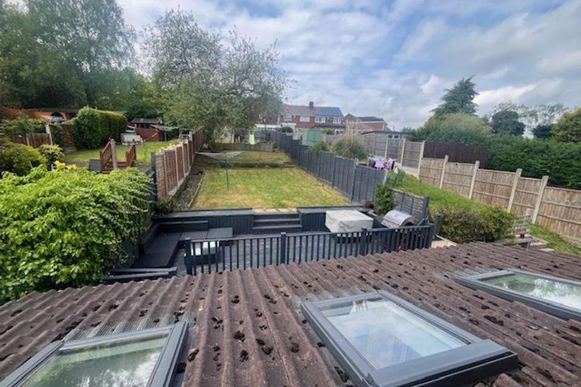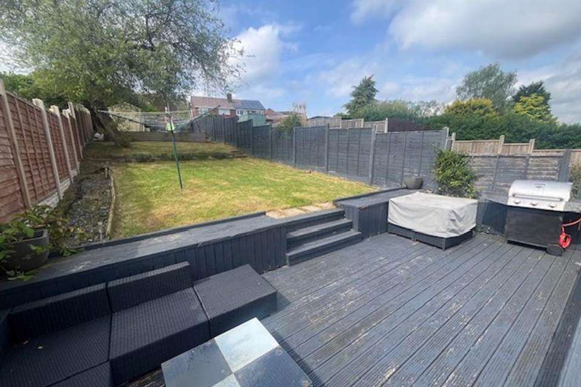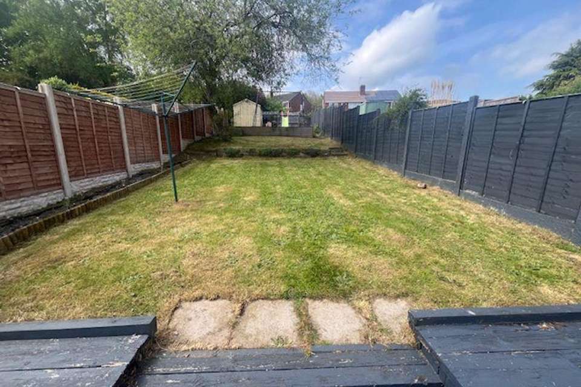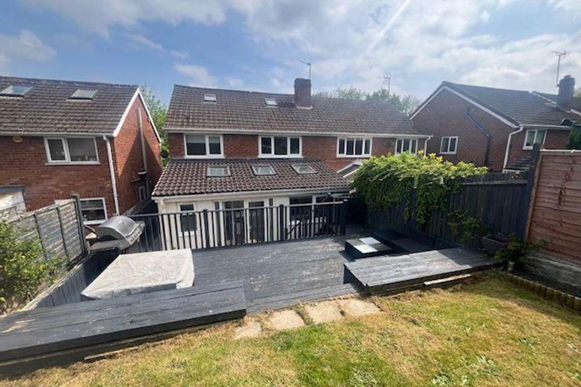3 bedroom semi-detached house for sale
Great Barr, Birmingham B43 7EXsemi-detached house
bedrooms
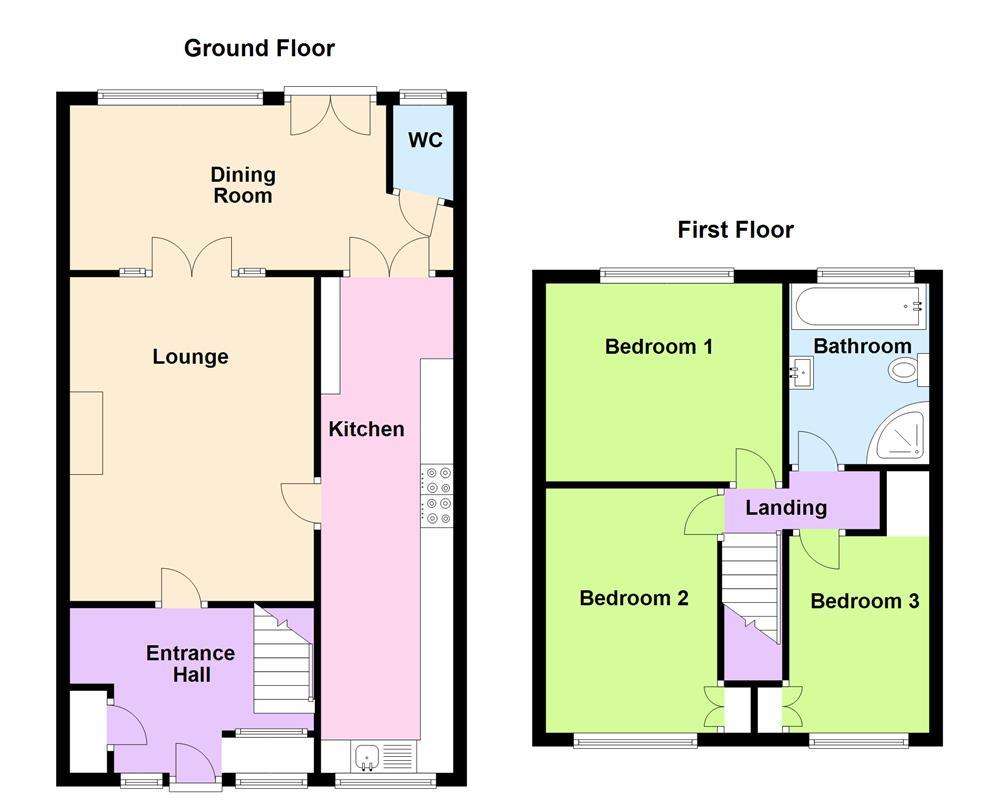
Property photos

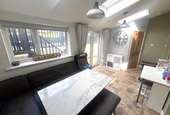
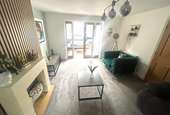
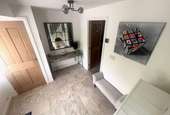
+17
Property description
A beautiful modern extended semi detached property located on the popular Park Farm Estate in Great Barr giving close proximity to local schools and amenities. Positioned on a quiet slip road off the Queslett road and benefiting from three bedrooms, downstairs W.C and a rear extension giving additional dining room space. The property is approached via an attractive private driveway providing off road parking for multiple vehicles. The front door entry opens out into a welcoming entrance hallway which features a store cupboard, door into the lounge and a staircase leading up to the first floor accommodation. The lounge is a lovely open space with modern decor, light carpets, door into the kitchen and attractive double doors into the rear extension. The extension provides excellent additional dining area space running the width of the property with impressive skylights, benefitting from underfloor heating and a downstairs W.C. Leading through from the extension are double doors into a lengthy fitted kitchen which has a useful breakfast bar seating area, space for a small table and chairs and consists of a range of modern wall and base units with rolled edge work surfaces incorporating a gas hob and oven, and sink and drainer with window aspect towards the front. On the first floor there are three good sized bedrooms, two being doubles and a reasonable size third bedroom, The third room also gives ladder access to a spacious boarded loft with velux windows. The family bathroom comprises of a striking suite with bathtub, wash hand basin with storage, W.C and a separate quadrant shower enclosure. Externally the rear garden has steps leading up to a large decked terrace and inclined garden mainly laid to lawn with fencing to the perimeters and a storage shed to the rear. Places of interest Pheasey Park Farm Primary School approx 2 miles Barr Beacon Secondary School approx 2.2 miles Asda Supermarket approx 0.5 miles M6
Entrance Halway - 8' 2'' x 12' 2'' (2.5m x 3.7m)
Through Lounge - 24' 3'' x 6' 7'' (7.4m x 2m)
Rear Extention - 8' 2'' x 18' 4'' (2.5m x 5.6m)
Downstairs W.C
Kitchen - 24' 3'' x 6' 7'' (7.4m x 2m)
Landing
Bedroom One - 12' 6'' x 9' 10'' (3.8m x 3m)
Bedroom Two - 11' 6'' x 6' 11'' (3.5m x 2.1m)
Bedroom Three - 9' 2'' x 11' 10'' (2.8m x 3.6m)
Family Bathroom - 9' 10'' x 6' 7'' (3m x 2m)
Council Tax Band: C
Tenure: Freehold
Entrance Halway - 8' 2'' x 12' 2'' (2.5m x 3.7m)
Through Lounge - 24' 3'' x 6' 7'' (7.4m x 2m)
Rear Extention - 8' 2'' x 18' 4'' (2.5m x 5.6m)
Downstairs W.C
Kitchen - 24' 3'' x 6' 7'' (7.4m x 2m)
Landing
Bedroom One - 12' 6'' x 9' 10'' (3.8m x 3m)
Bedroom Two - 11' 6'' x 6' 11'' (3.5m x 2.1m)
Bedroom Three - 9' 2'' x 11' 10'' (2.8m x 3.6m)
Family Bathroom - 9' 10'' x 6' 7'' (3m x 2m)
Council Tax Band: C
Tenure: Freehold
Council tax
First listed
3 weeks agoGreat Barr, Birmingham B43 7EX
Placebuzz mortgage repayment calculator
Monthly repayment
The Est. Mortgage is for a 25 years repayment mortgage based on a 10% deposit and a 5.5% annual interest. It is only intended as a guide. Make sure you obtain accurate figures from your lender before committing to any mortgage. Your home may be repossessed if you do not keep up repayments on a mortgage.
Great Barr, Birmingham B43 7EX - Streetview
DISCLAIMER: Property descriptions and related information displayed on this page are marketing materials provided by Paul Carr - Great Barr. Placebuzz does not warrant or accept any responsibility for the accuracy or completeness of the property descriptions or related information provided here and they do not constitute property particulars. Please contact Paul Carr - Great Barr for full details and further information.





