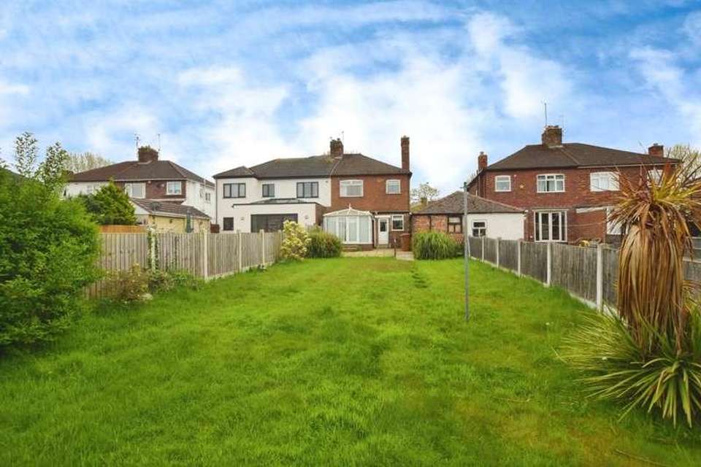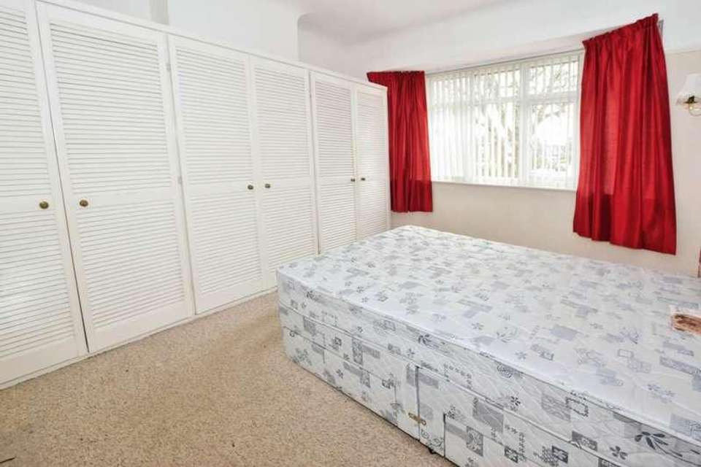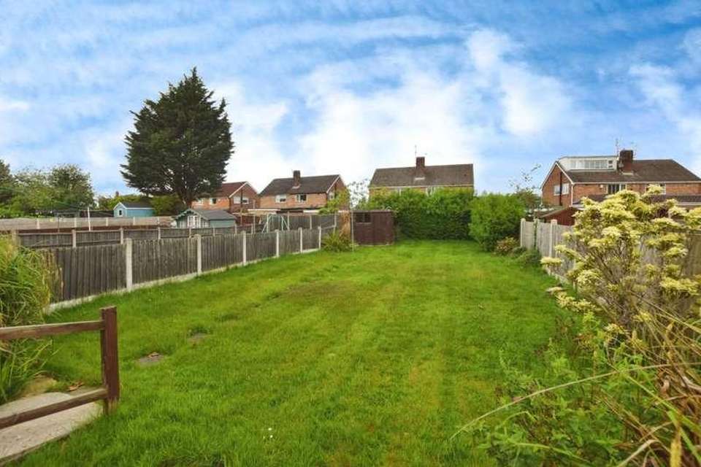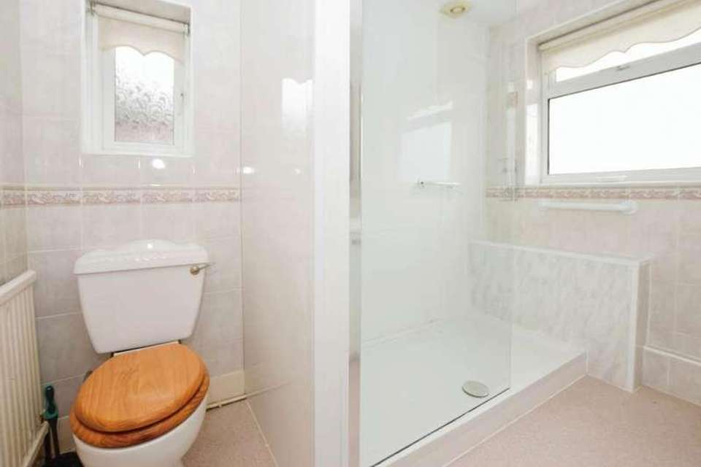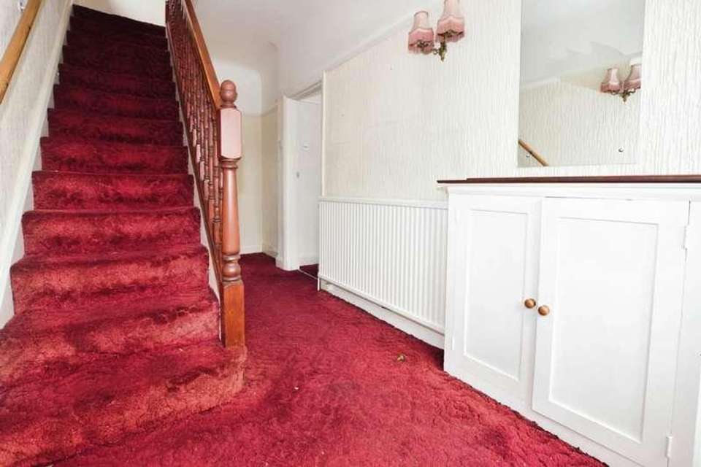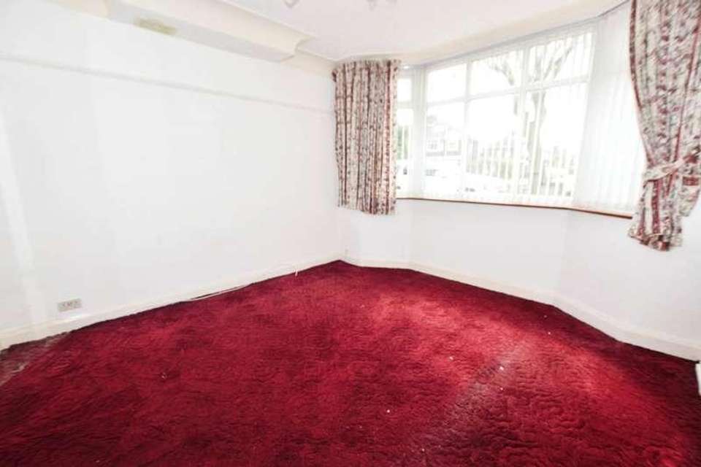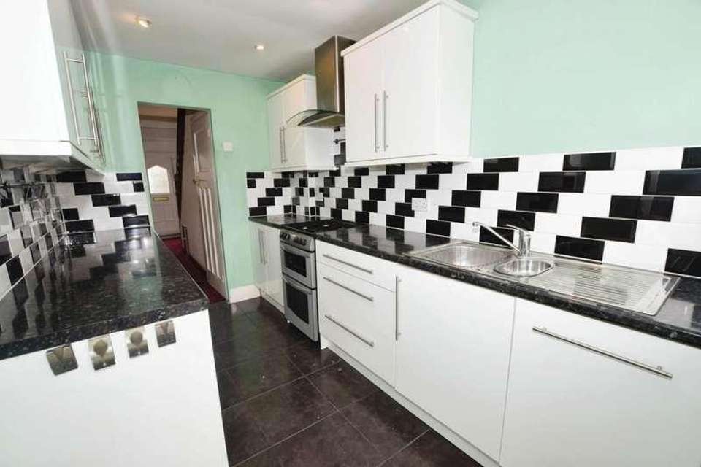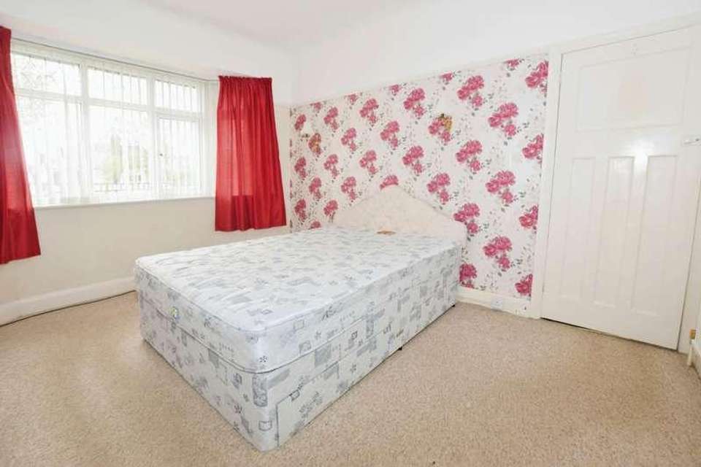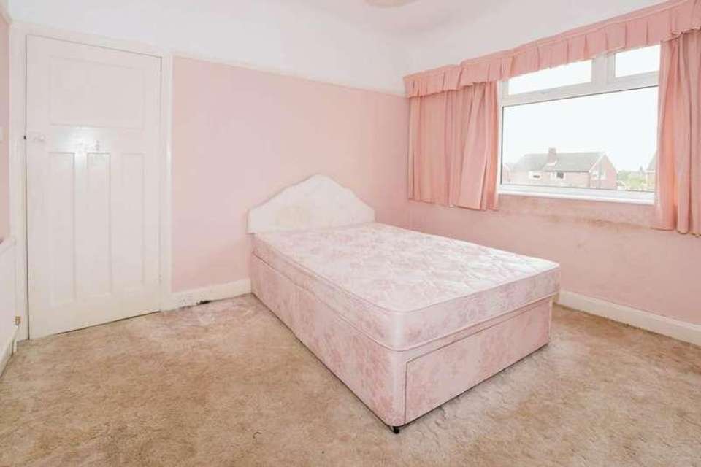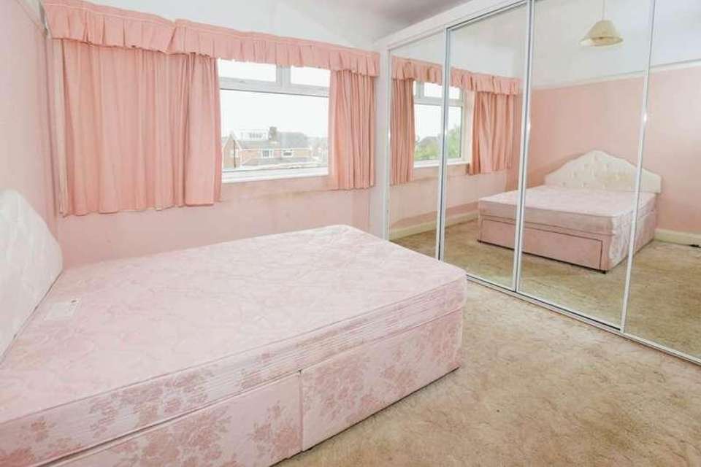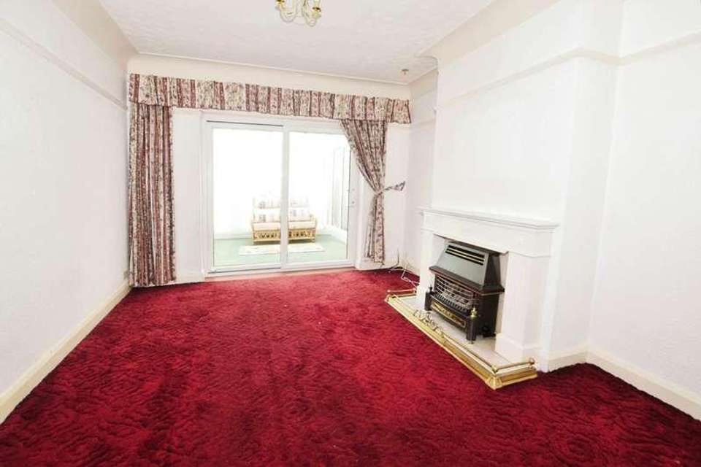3 bedroom semi-detached house for sale
Prenton, CH43semi-detached house
bedrooms
Property photos
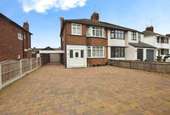
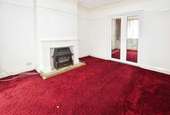
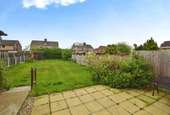
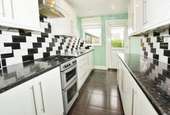
+15
Property description
Welcome to your potential new home! This charming semi detached house boasts more space than meets the eye. As you step through the front door, you`re greeted by a welcoming hallway leading to a cosy dining room featuring a delightful bay window. Double doors open up to reveal a spacious lounge, ideal for entertaining guests. Adjacent to the lounge lies a bright conservatory, inviting you to bask in the sunlight while enjoying views of the garden.The functional kitchen is ready to be transformed into your culinary haven, offering ample potential for updates and personal touches. Convenience is key with a convenient downstairs WC.To the first floor you will find three comfortable bedrooms, providing plenty of space for the whole family or accommodating guests. The three piece bathroom boasts a convenient walk-in shower and a storage cupboard housing the boiler, ensuring both comfort and practicality. Outside, the property continues to impress with its generous garden, perfect for outdoor gatherings or simply soaking up the sunshine. A driveway with space for several cars, along with a carport and garage, offers ample parking options for you and your visitors. Situated in a popular residential area the property is a minutes drive away from the motorway with links to Liverpool and Chester. Prenton town centre with its array of shops and amenities is a couple of minutes drive away. There are numerous bus routes within easy reach.Best of all, this home comes with no onward chain, meaning a smooth transition awaits you. With a little TLC and your personal flair, this house has the potential to become your dream home. Council tax band B. Freehold.Hallway - 16'10" (5.13m) x 6'4" (1.93m)Downstairs WC - 5'10" (1.78m) x 2'8" (0.81m)Dining Room - 12'2" (3.71m) Into Bay x 11'10" (3.61m) MaxLounge - 12'9" (3.89m) x 11'4" (3.45m)Conservatory - 9'8" (2.95m) x 9'8" (2.95m)Kitchen - 11'0" (3.35m) x 6'9" (2.06m)Bedroom One - 13'9" (4.19m) Into Bay x 9'4" (2.84m) To WardrobeBedroom Two - 11'7" (3.53m) x 9'6" (2.9m) To WardrobeBedroom Three - 8'1" (2.46m) x 6'11" (2.11m)Bathroom - 8'8" (2.64m) x 6'9" (2.06m)what3words /// battle.vine.moveNoticePlease note we have not tested any apparatus, fixtures, fittings, or services. Interested parties must undertake their own investigation into the working order of these items. All measurements are approximate and photographs provided for guidance only.
Interested in this property?
Council tax
First listed
Last weekPrenton, CH43
Marketed by
Lesley Hooks Estate Agents 6 Church Road,Bebington,Wirral,CH63 7PHCall agent on 0151 644 6000
Placebuzz mortgage repayment calculator
Monthly repayment
The Est. Mortgage is for a 25 years repayment mortgage based on a 10% deposit and a 5.5% annual interest. It is only intended as a guide. Make sure you obtain accurate figures from your lender before committing to any mortgage. Your home may be repossessed if you do not keep up repayments on a mortgage.
Prenton, CH43 - Streetview
DISCLAIMER: Property descriptions and related information displayed on this page are marketing materials provided by Lesley Hooks Estate Agents. Placebuzz does not warrant or accept any responsibility for the accuracy or completeness of the property descriptions or related information provided here and they do not constitute property particulars. Please contact Lesley Hooks Estate Agents for full details and further information.






