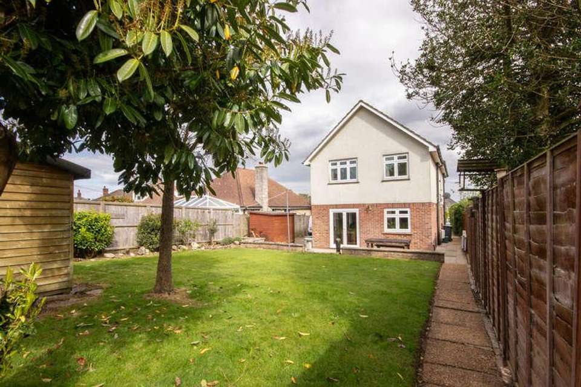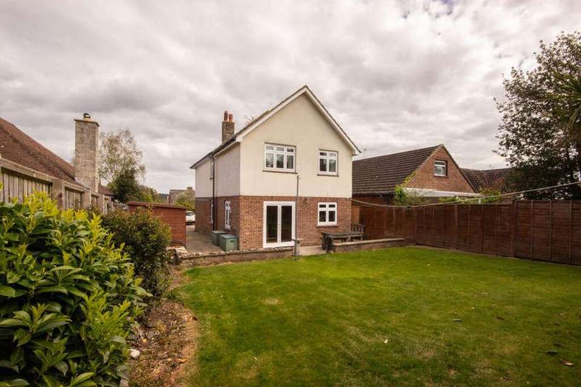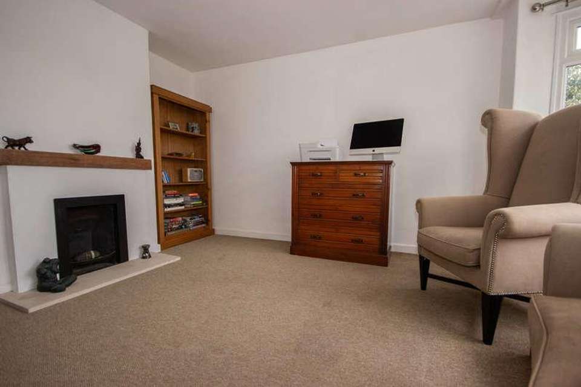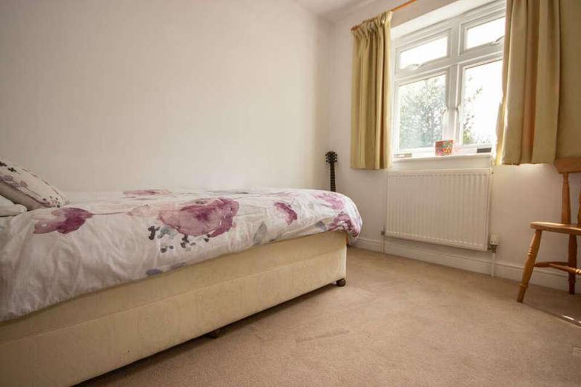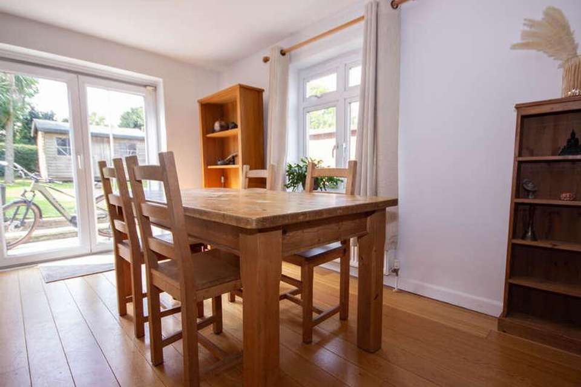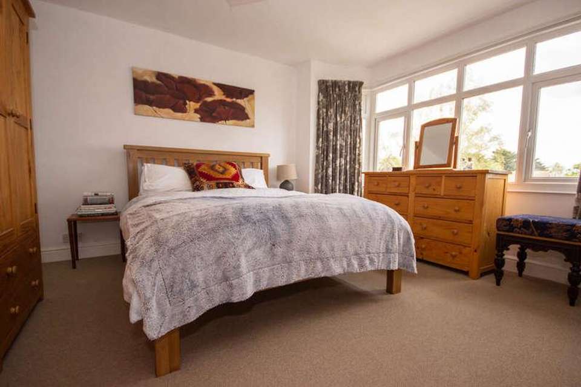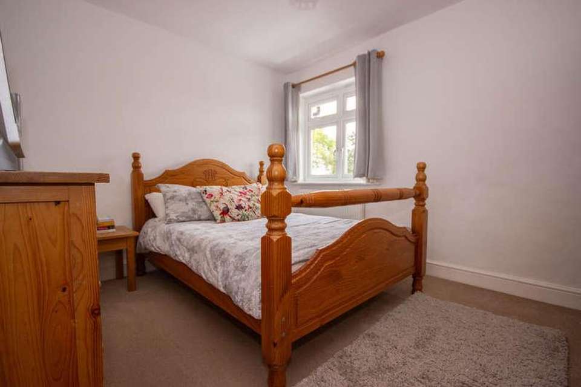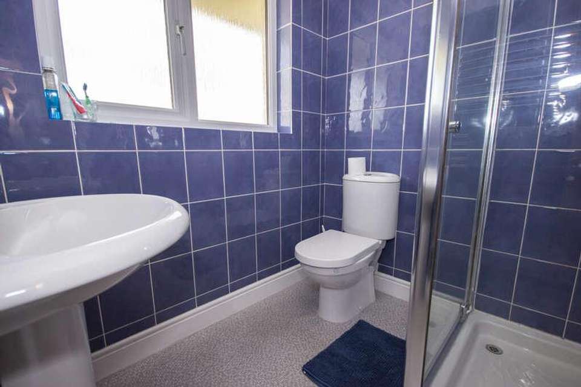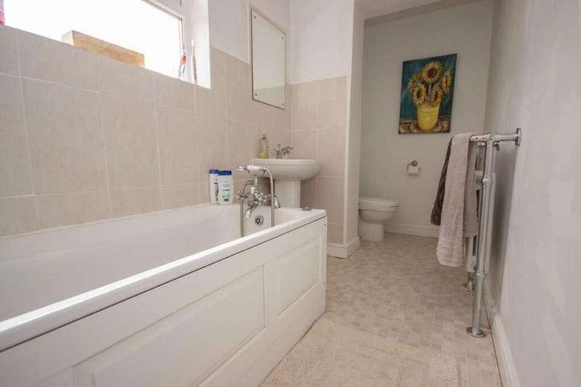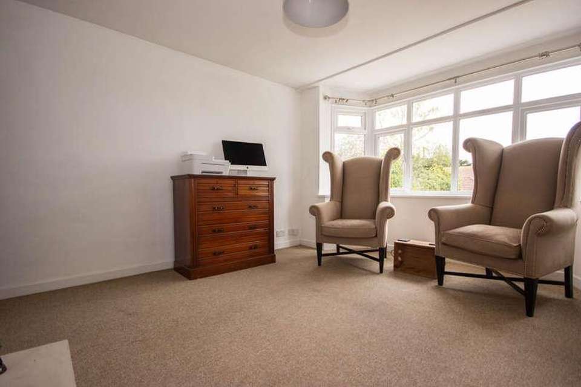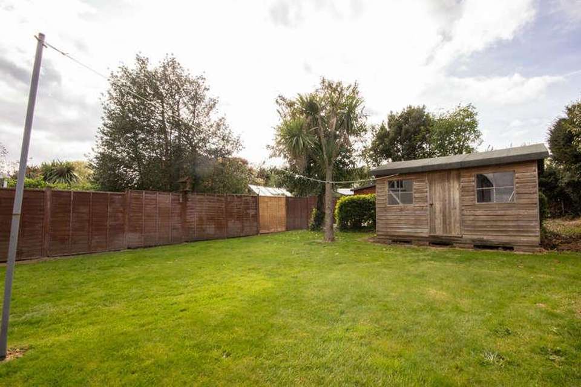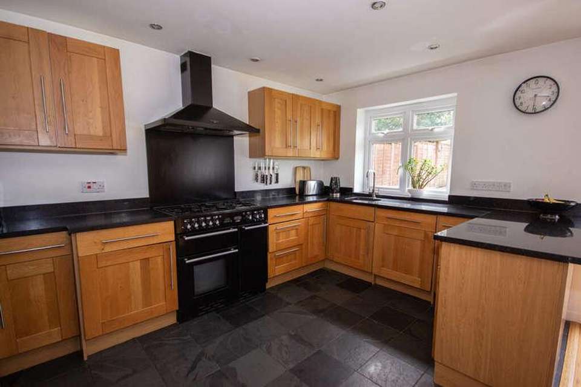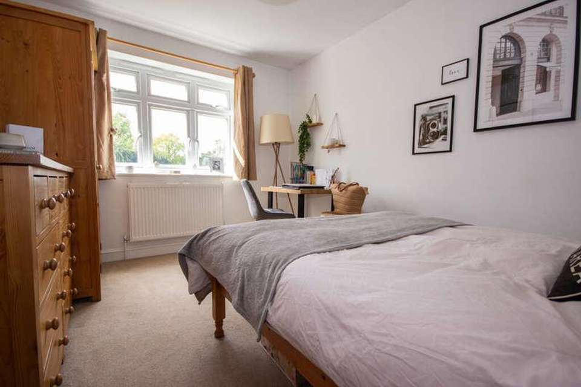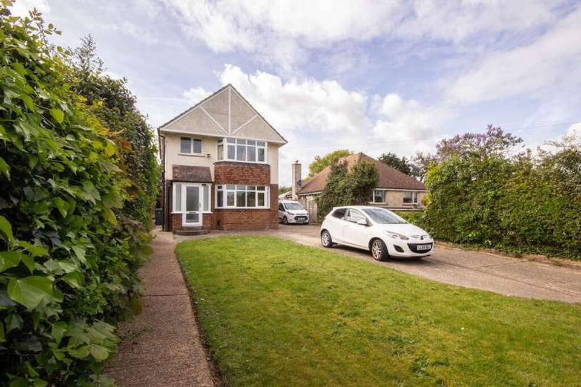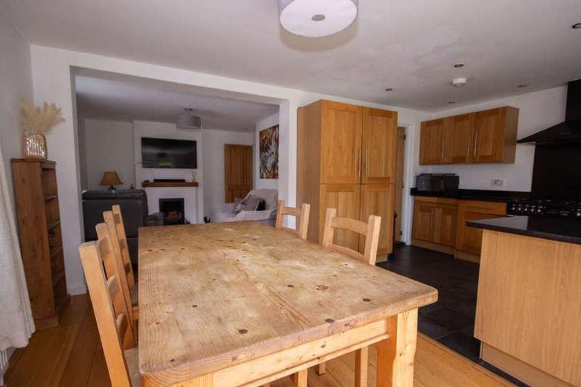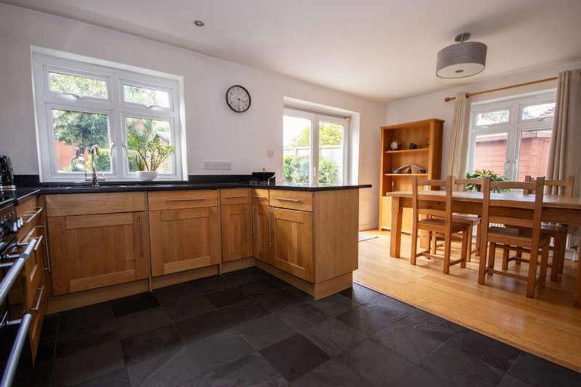4 bedroom detached house for sale
Isle Of Wight, PO33detached house
bedrooms
Property photos
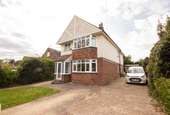
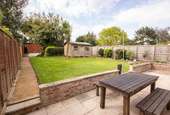
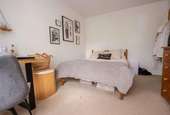
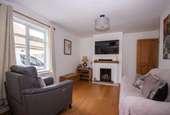
+16
Property description
Coast To Castle are proud to present this beautifully presented detached family home, situated in the sought after area of Wootton Village. This property offers versatile living with its beautiful open planned kitchen, diner and separate sitting room, with the added benefit of three double bedrooms and a single bedroom. Engineered flooring and feature fireplaces add a charm to this fantastic good sized home. The gardens offer lawned areas, patios and space to become self sustained with vegetable patch and large shed. Beside and in front of the property is a substantial driveway offering parking for multiple vehicles. At the side of the property there is a large space, perfect for a garage or extension ( subject to planning) Property comprises in brief: porch, hall, lounge, sitting room, dining room, kitchen and utility room on the ground floor, with three double bedrooms, a single bedroom, bathroom and shower room on the first floor. Viewing highly recommended. Porch Entrance via uPVC door to hall. Hall 13'11" x 6'3" Entrance hall with stairs to first floor landing. Storage cupboard with hanging space. Lounge 12'0" x 11'10" Large double glazed bay window to front aspect. Radiator. Fire place with surround and mantel. Sitting Room 12'1" x 10'6" Feature fireplace with surround and wood mantel. Radiator. Double glazed window to side aspect. Open planned to dining area and kitchen. Dining Area 13'0" x 10'6" French doors to rear garden. Radiator. Double glazed window to side aspect. Open planned to kitchen and sitting room. Kitchen 13'0" x 7'2" Range of wall and base units with black worktop over. Range style gas oven. Inset sink with mixer tap. Dishwasher. Double glazed window to rear aspect. Door to utility room. Utility Room 8'7" x 7'5" Space and plumbing for washer and dryer. Space for American style fridge/freezer. Door to side aspect rear garden. Stairs To First Floor Landing Storage cupboard. Double glazed window to side aspect. Bedroom 1 12'0" x 11'10" Large bay window to front aspect. Storage cupboard. Radiator. Bedroom 2 13'7" x 9'4" Radiator. Double glazed window to rear aspect. Bedroom 3 12'0" x 9'10" Double glazed window to side aspect. Built in wardrobe. Radiator. Bedroom 4 9'8" x 7'9" Double glazed window to rear aspect. Radiator. Bathroom 12'6" x 5'0" Suite comprises bath, hand wash basin and low level WC. Victorian style towel rail. Double glazed window to side aspect. Shower Room 6'1" x 6'1" Suite comprises walk in electric shower, low level WC and hand wash basin. Towel rail. Double glazed window to front aspect. Outside Front Laid to lawn with pathway to front door. Large driveway to front and side aspect with parking for multiple vehicles. Outside Rear Mostly laid to lawn with shed. Patio area close to property and vegetable patch. Mature trees and shrubs.
Interested in this property?
Council tax
First listed
Last weekIsle Of Wight, PO33
Marketed by
Coast To Castle Property Services 9 York Avenue,East Cowes,Isle of Wight,PO32 6QYCall agent on 01983 200007
Placebuzz mortgage repayment calculator
Monthly repayment
The Est. Mortgage is for a 25 years repayment mortgage based on a 10% deposit and a 5.5% annual interest. It is only intended as a guide. Make sure you obtain accurate figures from your lender before committing to any mortgage. Your home may be repossessed if you do not keep up repayments on a mortgage.
Isle Of Wight, PO33 - Streetview
DISCLAIMER: Property descriptions and related information displayed on this page are marketing materials provided by Coast To Castle Property Services. Placebuzz does not warrant or accept any responsibility for the accuracy or completeness of the property descriptions or related information provided here and they do not constitute property particulars. Please contact Coast To Castle Property Services for full details and further information.





