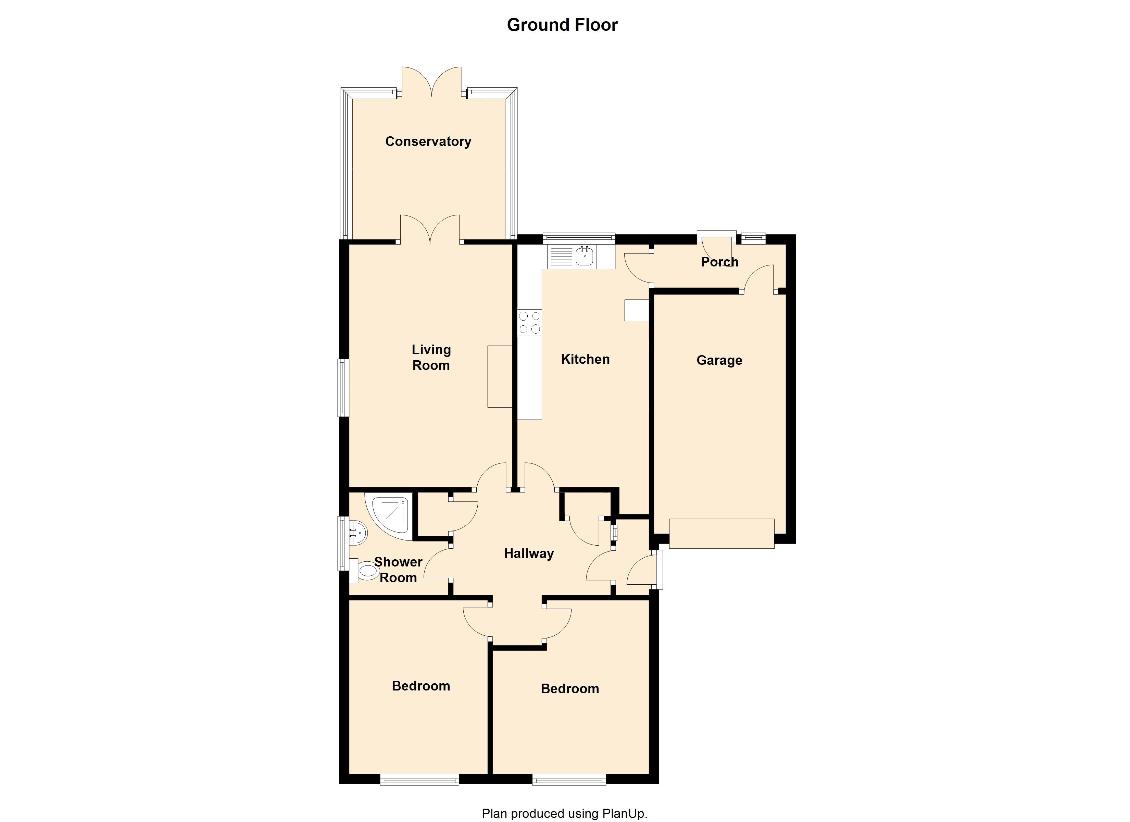2 bedroom bungalow for sale
EX39 1TGbungalow
bedrooms

Property photos




+11
Property description
This will be found to be a most comfortable property with a generous arrangement which has been well kept and maintained both inside and out. The location is of the bungalow is of appeal with a private rear garden and although the property is situated on the edge of the village it is still within reasonable reach of The Square which offers traditional amenities including mini supermarket which includes a post office counter, church, newsagents etc. In addition to this Northam also has an indoor swimming complex, library, dental surgery, chemist, doctors surgery, junior and infant schools. Close at hand is the popular Northam Burrows Country Park, together with visitor's centre, which offers many attractive walks and stunning vistas plus Westward Ho! with its long sandy beach and championship golf course. The historic former fishing village of Appledore, famous for its pretty winding streets and quayside overlooking the Estuary across to Instow is within short driving distance. A regular bus service provides access to the port and market town of Bideford, approximately 1.5 miles distant where a wide range of national and local shops, banking and recreational facilities can be found. The A39 North Devon Link Road provides access to the regional centre of Barnstaple, approximately 11 miles distant and beyond to the national motorway network. SERVICES: All mains services. Gas fired central heating. Windows are upvc double glazed with the exception of a side window in the living room. COUNCIL TAX: Band C. TENURE: Freehold DIRECTIONS: From Bideford proceed in a northerly direction along the Kingsley Road (passing Morrisons on your right-hand side) up into Heywood Road passing through the large Torridge Bridge Roundabout. After a further half a mile or so take the turning right (signposted Northam) by the war memorial down into the village centre passing through the square and veering right into Sandymere Road adjacent to 'Urban Wave' hairdressers. Continue to the bottom of the hill passing Tadworthy Road, Richmond Park and after passing Golf Links Road turn right into Appledore Road. Continue along taking the second turning on the right, followed by an immediate left followed by an immediate right which takes you into Knightsfield Rise where the bungalow will be found at the end of the cul-de-sac in the left-hand corner. The accommodation is at present arranged to provide: (all measurements are approximate):- Wide upvc double glazed entrance door gives access to:- ENCLOSED PORCH: Internal wood panelled and glazed door to: RECEPTION HALL: Built-in cloaks/storage cupboard. Built-in airing cupboard having factory lagged hot water tank with immersion heater. Central heating radiator. Access hatch to roof space. Coved ceiling. Fitted carpet. LIVING ROOM: 16'1" (4.9m) x 10'10" (3.3m) Gas fire set in stone fireplace surround. Central heating radiator. Original double glazed wooden framed side window. Coved ceiling. Television point. Fitted carpet. Upvc double glazed doors to: CONSERVATORY: 9'8" (2.95m) x 7'2" (2.18m) Upvc double glazed windows set upon a brick/block plinth wall with fitted vertical blinds and a polycarbonate roof. Electric panel heater. Double doors to the rear garden. KITCHEN/BREAKFAST ROOM: 16'1" (4.9m) x 8'9" (2.67m) Installed approximately 6 years ago. 'L' Shaped working surface incorporating one and a half bowl stainless steel sink unit and 4 ring electric ceramic hob (concealed extractor over) with cupboards and drawers below together with recess space for washing machine and fitted oven and grill. 'Floor to ceiling' shelved cupboard. Space for fridge/freezer and ample room for a breakfast table and chairs. Range of matching wall cupboards together with plate rack. Wall mounted boiler. Central heating radiator. Upvc double glazed window with aspect over the rear garden. Vinyl flooring. Door to:- REAR LOBBY: Tiled floor. Pedestrian door to the garage and further upvc double glazed door to the rear garden. BEDROOM 1: 11'7" (3.53m) x 10'8" (3.25m) Oriel bay with upvc double glazed window and fitted vertical blinds. Central heating radiator. Coved ceiling. Fitted carpet. BEDROOM 2: 11'6" (3.51m) x 8'11" (2.72m) Upvc double glazed window with fitted vertical blinds. Central heating radiator. Coved ceiling. Fitted carpet. SHOWER ROOM: Having extensive wall tiling with Aqua panelling to the shower area. Corner shower cubicle with electric shower. Pedestal wash basin and low level wc. Obscure upvc double glazed window. Central heating radiator. Coved ceiling. Vinyl flooring. OUTSIDE: Neat open plan lawned frontage with stone chipped bed. Driveway allowing parking for 2 cars and giving access to:- GARAGE: 15'7" x 8'9" (4.75m x 2.67m) Electric roller door. Power and light. Cold water tap. Fitted shelves. Inner connecting door to the rear lobby. Most pleasant east facing rear garden that enjoys privacy and seclusion. Substantial paved patio with lawned area of garden which is bordered by mature shrubs and plants. Useful cold water tap. Side pedestrian gate gives access to the front and to the other side is a narrow strip of garden with storage shed.
Council tax
First listed
2 weeks agoEX39 1TG
Placebuzz mortgage repayment calculator
Monthly repayment
The Est. Mortgage is for a 25 years repayment mortgage based on a 10% deposit and a 5.5% annual interest. It is only intended as a guide. Make sure you obtain accurate figures from your lender before committing to any mortgage. Your home may be repossessed if you do not keep up repayments on a mortgage.
EX39 1TG - Streetview
DISCLAIMER: Property descriptions and related information displayed on this page are marketing materials provided by Brights Estate Agents. Placebuzz does not warrant or accept any responsibility for the accuracy or completeness of the property descriptions or related information provided here and they do not constitute property particulars. Please contact Brights Estate Agents for full details and further information.















