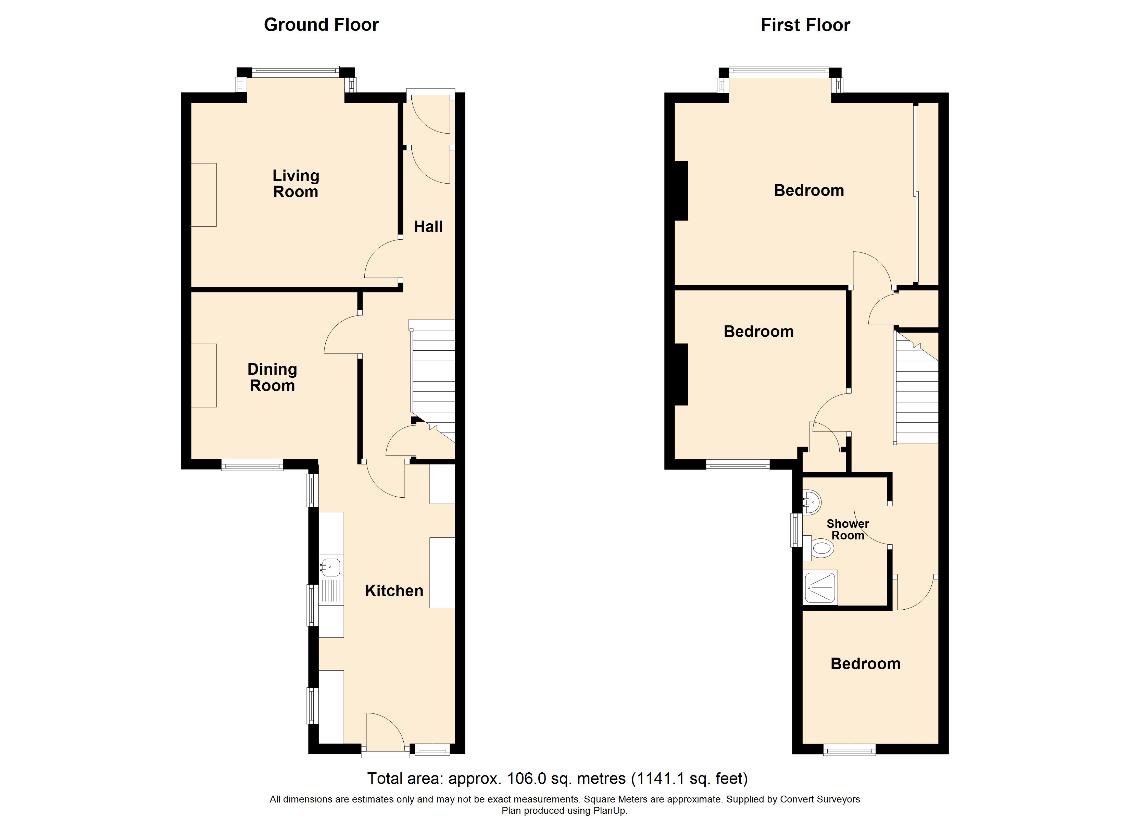3 bedroom property for sale
Bideford, EX39property
bedrooms

Property photos




+15
Property description
This is a fabulous opportunity for those seeking to be as central to the town amenities as possible. Situated directly opposite the property is the Victoria Park and Playing Fields which also includes the Burton Art Gallery and Bowling Club. Within a short and level walk is the Quayside, shopping centre and Morrisons Supermarket. The property itself offers well arranged accommodation with the majority of rooms enjoying a generous ceiling height and offering a most pleasant light and airy feel. Complimented well by a most attractive rear garden (approx. 70' deep) which is surrounded to the most part by mature shrubs and trees giving it a sense of seclusion. Located within an area where Zoned Residents Parking applies. Permits cost approximately 35 a year for the 1st permit and the cost of a 2nd permit (if required) is based on the road tax band of the vehicle being registered (maximum cost is approx. 65) and there is a maximum of 2 permits available per household. All in all this represents a fine proposition for all ages groups seeking to be in the heart of the town and the agents highly recommend an appointment to view. SERVICES: All mains connected. Gas fired central heating and upvc double glazed windows. COUNCIL TAX BAND: B TENURE: Freehold DIRECTIONS TO FIND: From Bideford Quay proceed in the direction of the Victoria Park around the Kingsley corner taking the next turning right into Park Avenue where the property will be found on the left-hand side. Although Park Avenue is zoned for residents parking there is a maximum stay limit for non residents of between 1 and 2 hours (depending on which side of the road you park). The accommodation is at present arranged to provide (measurements are approximate):- GROUND FLOOR Obscure multi paned glazed front door to:- ENTRANCE LOBBY: Cloak fixture. Stripped and polished inner door, with obscure glazed panel, gives access to:- ENTRANCE HALL: Staircase to first floor with storage locker under. Central heating radiator. Carpet as laid. SITTING ROOM: 13'3" (4.04m) x 11'10" (3.63m) plus bay. Upvc double glazed box bay window with an attractive aspect of the trees within the park opposite. Picture rails. Gas fire with wooden surround and mantle. 2 Wall lights. Telephone point. Central heating radiator. Carpet as laid. UNDERSTAIRS CLOAKROOM: Low level 'Saniflo' styled wc. Corner wash hand basin. Extractor fan. Vinyl flooring. KITCHEN/BREAKFAST ROOM: 18'2" (5.54m) x 8'10" (2.71m) A beautifully light room with 3 upvc double glazed side windows and further end window and door that leads out and gives an aspect over the rear garden. Working surface incorporating stainless steel single drainer sink unit with cupboards, drawers and integrated slimline dishwasher under together with recess space for 2 appliances (plumbing for washing machine) and 'slot in' electric cooker. Further working surface with cupboards under. Range of matching wall cabinets and cupboards (one of which houses the gas boiler and another housing the electric meter and consumer unit). Shelved storage cupboard and 'pull out' larder cupboard with shelving racks. Recess space for fridge/freezer. Plenty of room for breakfast table and chairs. Central heating radiator. Vinyl floor covering. Archway through to: DINING ROOM: 12'1" (3.7m) x 10'8" (3.27m) Inner connecting door to the hallway. Upvc double glazed window with aspect down through the garden. Gas fired with wooden surround and display mantle. Recessed shelving. Picture rails. Central heating radiator. Carpet as laid. FIRST FLOOR LANDING: Obscured glazed ceiling panel allows for secondary light into the landing. Built-in storage cupboard. Carpet as laid. BEDROOM 1: 15'1" (4.61m) x 12' (3.67m) plus bay. Upvc double glazed box bay window which enjoys a truly lovely aspect over the adjacent park. To the length of one wall where has been fitted 4 sliding doors (2 being mirrored) to create wardrobe/storage space with fitted hanging rails and shelving. Picture rails. Central heating radiator. Carpet as laid. BEDROOM 2: 12'2" (3.71m) x 11'1" (3.38m) Upvc double glazed window. Built-in storage/airing cupboard with factory lagged hot water cylinder. Picture rails. Central heating radiator. Carpet as laid. SHOWER ROOM: 7'3" (2.21m) x 5'8" (1.73m) Low level wc. Pedestal Wash hand basin. Generous sized tiled shower cubicle with Mira electric shower. Chrome ladder style central heating radiator. Vinyl flooring. BEDROOM 3: 8'11" (2.72m) x 8'7" (2.64m) plus door recess. Upvc double glazed window with a fine aspect over the rear garden. Access hatch to loft space. Central heating radiator. Carpet as laid. OUTSIDE Zoned Residents Parking applies to Park Avenue, Park Lane and neighbouring streets. Paved frontage with central rose bed. To the rear is an extremely pleasant 70' (21.3m) deep west facing garden which is bordered to the most part by mature shrubs, bushes and trees which gives a sense of seclusion. Immediately to the rear is a substantial paved patio area with useful external power points and cold water tap. Beyond the patio is a lawned area of garden which leads to a further paved area and storage shed.
Interested in this property?
Council tax
First listed
Last weekBideford, EX39
Marketed by
Brights Estate Agents 18, Bridgeland Street,Bideford,EX39 2QECall agent on 01237 473241
Placebuzz mortgage repayment calculator
Monthly repayment
The Est. Mortgage is for a 25 years repayment mortgage based on a 10% deposit and a 5.5% annual interest. It is only intended as a guide. Make sure you obtain accurate figures from your lender before committing to any mortgage. Your home may be repossessed if you do not keep up repayments on a mortgage.
Bideford, EX39 - Streetview
DISCLAIMER: Property descriptions and related information displayed on this page are marketing materials provided by Brights Estate Agents. Placebuzz does not warrant or accept any responsibility for the accuracy or completeness of the property descriptions or related information provided here and they do not constitute property particulars. Please contact Brights Estate Agents for full details and further information.



















