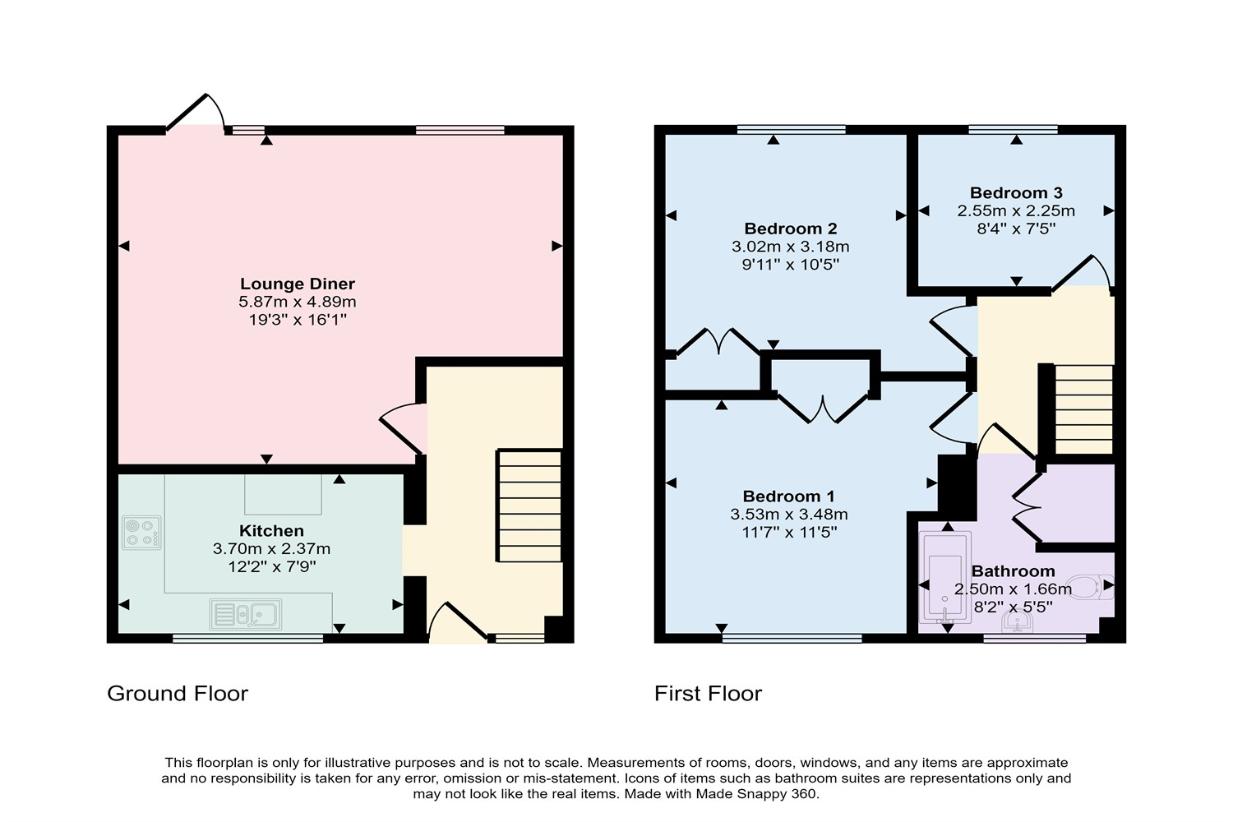3 bedroom terraced house for sale
Harestock, SO22terraced house
bedrooms

Property photos




+12
Property description
Wonderful family home in Harestock, beautifully presented and benefiting from a westerly aspect garden & a garage. Located on Priors Dean Road, Harestock, this very well presented family home would make a super purchase. The current owners have tastefully decorated and presented the house, which also boasts a recently re-fitted kitchen. The layout downstairs offers an open plan living room to the rear, which leads out to a westerly facing rear garden. This space has plenty of space for furniture and feels light & bright. The separate kitchen provides space for free standing white goods, decent preparation areas and clever built in storage spaces, with views over the front lawn. A spacious hallway provides space for coats and shoes leading up to a bright landing. There are three well-proportioned bedrooms, each smartly decorated and carpeted, with the larger two featuring built-in wardrobes. The bathroom is a stylish design with a heated towel rail and contemporary tiling. The rear garden receives sun for the majority of the day, providing rear access, and is currently laud out with a lawn, decked area for outside dining and a bijou outside bar! The front garden is also laid to lawn, and offers scope to relandscape if required. There is a garage in a block, double glazing, gas central heating and a laddered loft for storage. Please contact Goadsby to arrange your visit. Additional Information Tenure: Freehold Council Tax Band: C Living Room 5.87m (19'3) max x 4.89m (16'1) maxKitchen 3.7m (12'2) x 2.37m (7'9) Bedroom 1 3.53m (11'7) max x 3.48m (11'5) maxBedroom 2 3.18m (10'5) max x 3.02m (9'11) maxBedroom 3 2.55m (8'4) x 2.25m (7'5) Bathroom 2.5m (8'2) max x 1.66m (5'5) max ALL MEASUREMENTS QUOTED ARE APPROX. AND FOR GUIDANCE ONLY. THE FIXTURES, FITTINGS & APPLIANCES HAVE NOT BEEN TESTED AND THEREFORE NO GUARANTEE CAN BE GIVEN THAT THEY ARE IN WORKING ORDER. YOU ARE ADVISED TO CONTACT THE LOCAL AUTHORITY FOR DETAILS OF COUNCIL TAX. PHOTOGRAPHS ARE REPRODUCED FOR GENERAL INFORMATION AND IT CANNOT BE INFERRED THAT ANY ITEM SHOWN IS INCLUDED. These particulars are believed to be correct but their accuracy cannot be guaranteed and they do not constitute an offer or form part of any contract. Solicitors are specifically requested to verify the details of our sales particulars in the pre-contract enquiries, in particular the price, local and other searches, in the event of a sale.VIEWING Strictly through the vendors agents GOADSBYOPENING HOURS MON - FRI 8:45AM - 6:00PM, SAT 8:45AM - 5:00PM DRAFT DETAILS We are awaiting verification of these details by the seller(s).
Interested in this property?
Council tax
First listed
2 weeks agoHarestock, SO22
Marketed by
Goadsby 45 Jewry Street,Winchester,Hampshire,SO23 8RYCall agent on 01962 620444
Placebuzz mortgage repayment calculator
Monthly repayment
The Est. Mortgage is for a 25 years repayment mortgage based on a 10% deposit and a 5.5% annual interest. It is only intended as a guide. Make sure you obtain accurate figures from your lender before committing to any mortgage. Your home may be repossessed if you do not keep up repayments on a mortgage.
Harestock, SO22 - Streetview
DISCLAIMER: Property descriptions and related information displayed on this page are marketing materials provided by Goadsby. Placebuzz does not warrant or accept any responsibility for the accuracy or completeness of the property descriptions or related information provided here and they do not constitute property particulars. Please contact Goadsby for full details and further information.
















