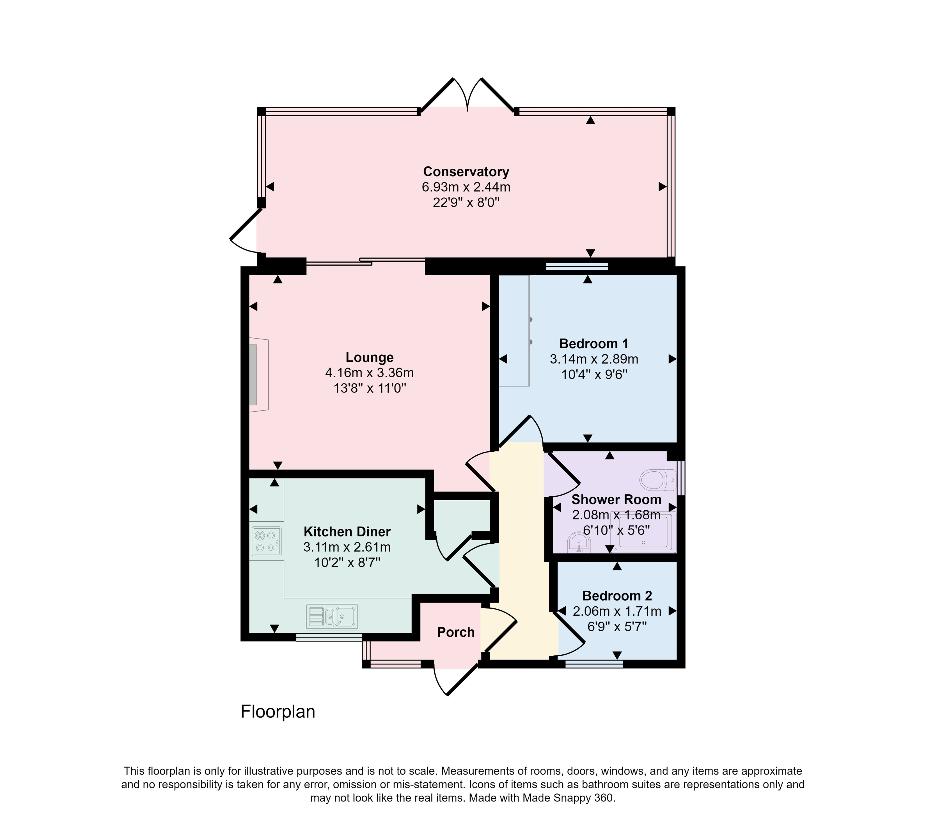2 bedroom bungalow for sale
Bridport, DT6bungalow
bedrooms

Property photos




+16
Property description
TWO BEDROOM DETACHED BUNGALOW OVERLOOKING RIVER WITHIN TOWN CENTRE This delightful two bedroom detached bungalow is situated within the quiet cul-de-sac of Folly Mill Gardens, located within easy walking distance to Bridport Town centre and it's many amenities. The property is offered for sale with no onward chain and would make a fantastic primary residence for somebody looking to move in to the town centre. Internally, a front porch opens in to a wide entrance hall which provides access to each primary room. The main living area is a rear aspect lounge featuring an electric fireplace at the centre as well as providing access through sliding doors in to a conservatory. The conservatory spans almost the entire width of the bungalow and overlooks the rear garden, river and beyond to Asker Meadow. The conservatory also provides access to a raised decking area as well as side access. The adjacent kitchen has been fitted with ample base and eye level storage cupboards, space for free standing appliances and two additional cupboards near the entrance. The main bedroom is an excellent sized double bedroom featuring a rear aspect and built in wardrobes while the second bedroom is a single room benefitting from a front aspect. The shower room has been updated in recent years and provides a white suite to include; walk in shower, W/C and wash hand basin. Accessed from the conservatory, the rear garden is predominantly laid to lawn with a variety of mature shrubs surrounding. The garden slopes down directly on to the River Asker and enjoys a rather pleasant outlook across the fields and towards Bothenhampton Hill. There is also side access from the conservatory leading to a passage to the front of the property where a timber shed can be found. To the front of the property there is allocated parking for two small vehicles or one larger vehicle. Council Tax: Band C Services: Mains gas, electric, water and drainage. Gas fired central heating. Double glazed windows throughout. Lounge 4.16m (13'8) x 3.36m (11'0) Conservatory 6.93m (22'9) x 2.44m (8'0) Kitchen Diner 3.11m (10'2) x 2.61m (8'7) Bedroom 1 3.14m (10'4) x 2.89m (9'6) Bedroom 2 2.06m (6'9) x 1.71m (5'7) Shower Room 2.08m (6'10) x 1.68m (5'6) ALL MEASUREMENTS QUOTED ARE APPROX. AND FOR GUIDANCE ONLY. THE FIXTURES, FITTINGS & APPLIANCES HAVE NOT BEEN TESTED AND THEREFORE NO GUARANTEE CAN BE GIVEN THAT THEY ARE IN WORKING ORDER. YOU ARE ADVISED TO CONTACT THE LOCAL AUTHORITY FOR DETAILS OF COUNCIL TAX. PHOTOGRAPHS ARE REPRODUCED FOR GENERAL INFORMATION AND IT CANNOT BE INFERRED THAT ANY ITEM SHOWN IS INCLUDED.These particulars are believed to be correct but their accuracy cannot be guaranteed and they do not constitute an offer or form part of any contract.Solicitors are specifically requested to verify the details of our sales particulars in the pre-contract enquiries, in particular the price, local and other searches, in the event of a sale.VIEWINGStrictly through the vendors agents Goadsby
Interested in this property?
Council tax
First listed
2 weeks agoBridport, DT6
Marketed by
Goadsby 2 South Street,Bridport,Dorset,DT6 3NQCall agent on 01308 455455
Placebuzz mortgage repayment calculator
Monthly repayment
The Est. Mortgage is for a 25 years repayment mortgage based on a 10% deposit and a 5.5% annual interest. It is only intended as a guide. Make sure you obtain accurate figures from your lender before committing to any mortgage. Your home may be repossessed if you do not keep up repayments on a mortgage.
Bridport, DT6 - Streetview
DISCLAIMER: Property descriptions and related information displayed on this page are marketing materials provided by Goadsby. Placebuzz does not warrant or accept any responsibility for the accuracy or completeness of the property descriptions or related information provided here and they do not constitute property particulars. Please contact Goadsby for full details and further information.




















