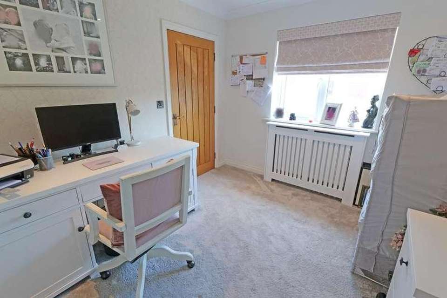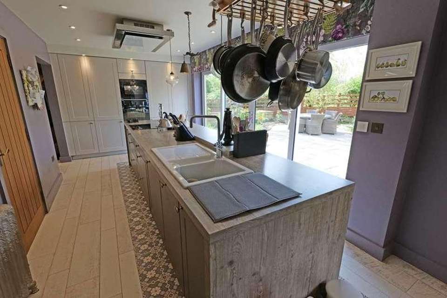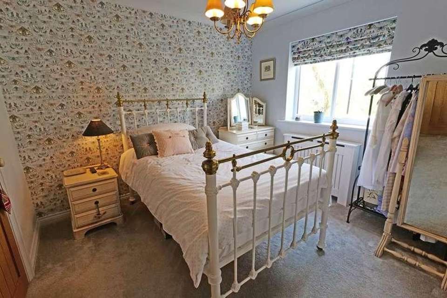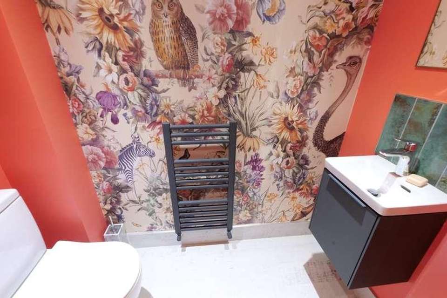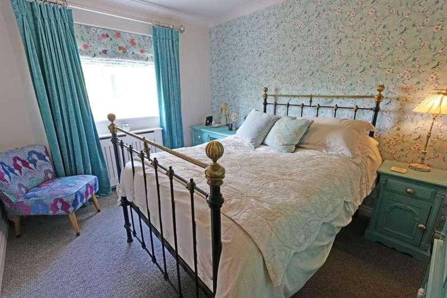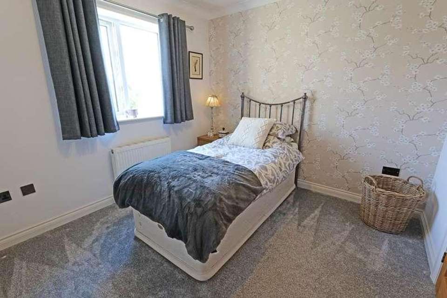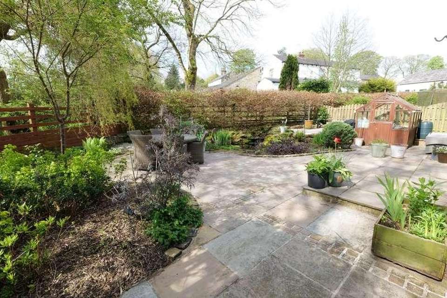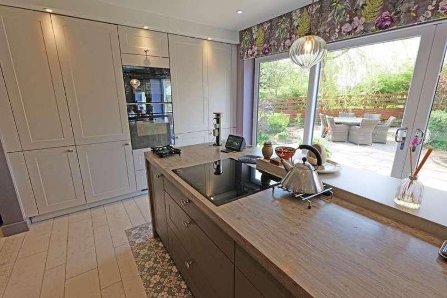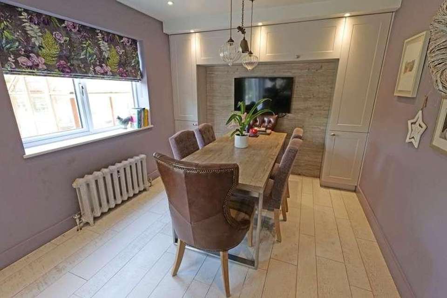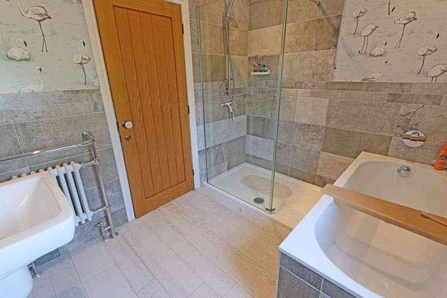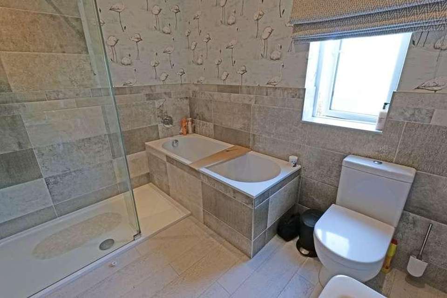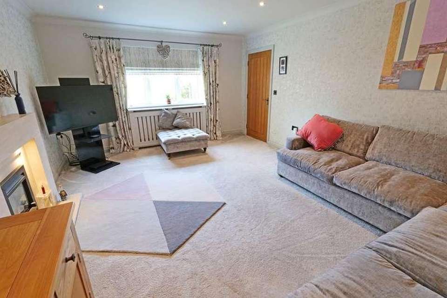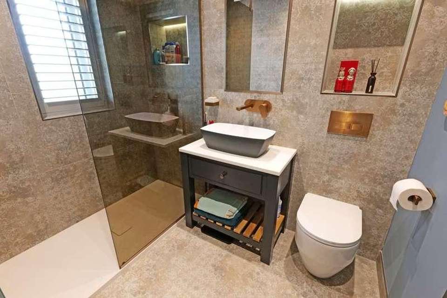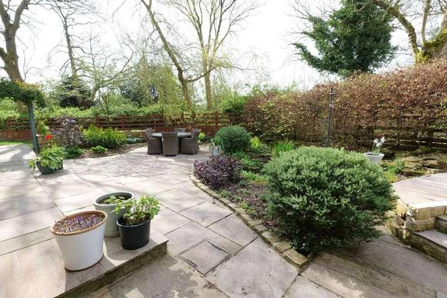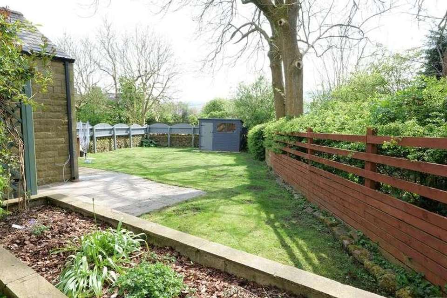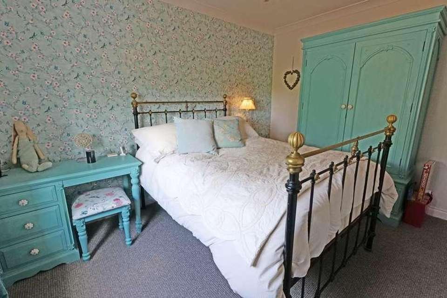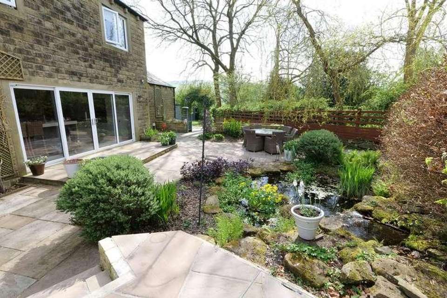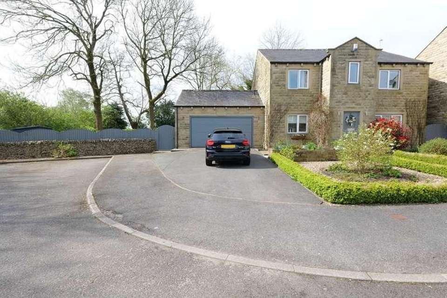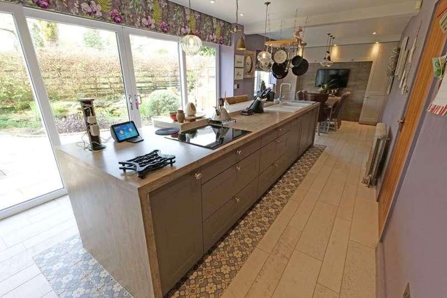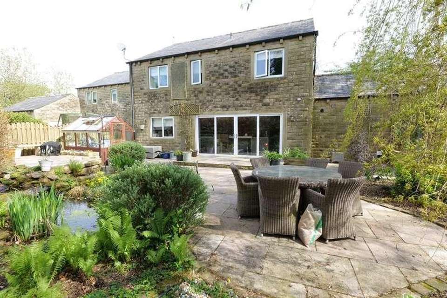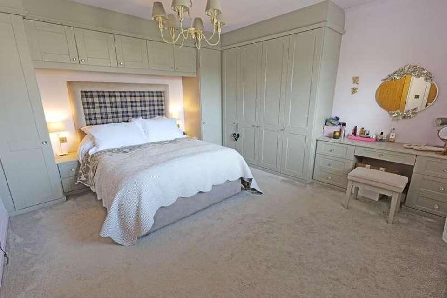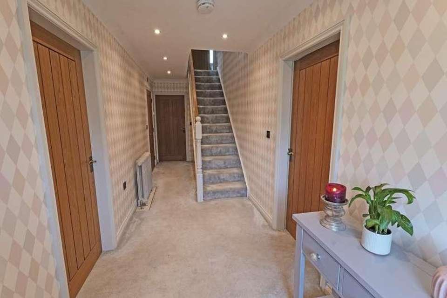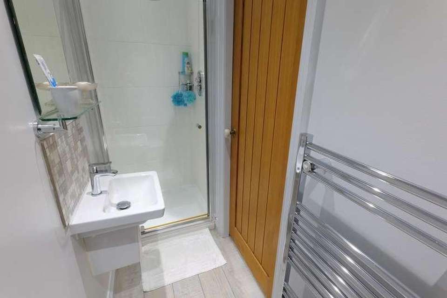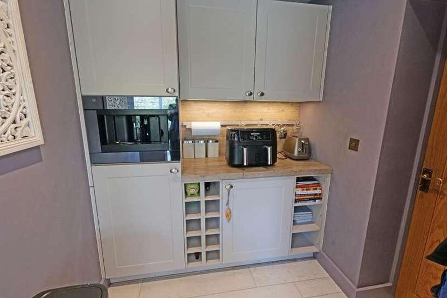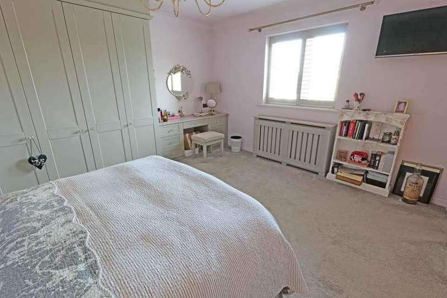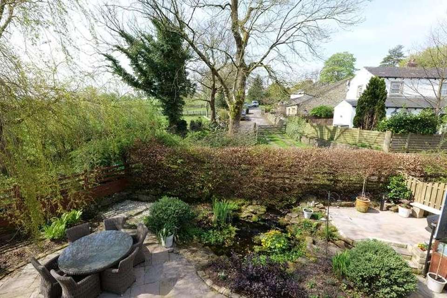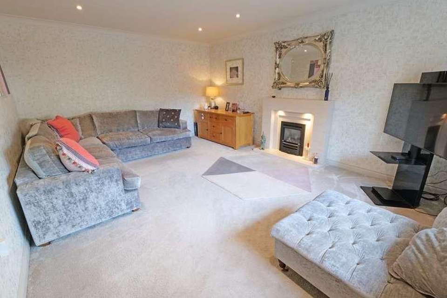4 bedroom detached house for sale
Earby, BB18detached house
bedrooms
Property photos
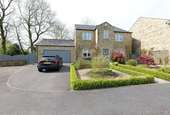
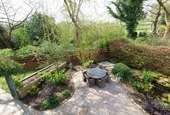
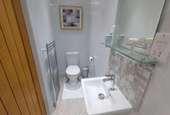
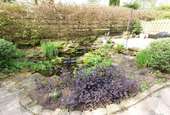
+27
Property description
We are pleased to offer for sale this truly outstanding, superior detached residence, which is situated on a prime plot, the best on an exclusive development of prestigious properties built around 2007, at the head of a small cul-de-sac. Having been upgraded significantly over the last few years to an exceptionally high standard and specification, this stunning abode is an absolute must for internal viewing, so as to fully appreciate the many extraordinary attributes it has to offer. Having the advantage of an attached double garage, with internal access from the house, and a large, attractively landscaped garden to the front, side and rear, as well as enjoying a lovely open aspect/views to the rear, this stunning home provides very generously proportioned family living space, which is beautifully presented and tastefully furbished throughout.Complemented by pvc double glazing and gas central heating, the accommodation briefly comprises an entrance hallway, a ground floor w.c., a spacious and most inviting lounge, featuring a carved limestone fireplace, incorporating concealed lighting and fitted with a living flame gas fire, and a separate snug/home office. The fabulous dining kitchen is a particularly impressive asset of this desirable dwelling and has been very stylishly re-fitted and is well equipped with a wide range of Nolte units, including a central island incorporating a breakfast bar and also a separate, matching dining table. The kitchen has double patio doors, with matching full size windows on either side, which flood the room with natural light and open onto the delightful garden at the rear. It is also fitted with high quality appliances, namely two Zug electric fan ovens, a Zug electric induction hob, with an extractor canopy over, an integral Siemens dishwasher and fridge/freezer. Adjoining and open plan with the kitchen is a utility/coffee room, which has fitted units, matching those in the kitchen and a built-in coffee machine. A door from this room gives internal access into the garage.On the first floor, the superb master bedroom is fitted with an extensive range of built-in furniture and has a very stylish three piece en-suite shower room, with a double size, walk-in shower unit. There are also three further double bedrooms, two of which have upgraded en-suite shower rooms, and an exquisitely furbished house bathroom, fitted with a four piece white suite, including a bath and a separate, double size, walk-in shower unit.The attached double garage has a remote controlled up and over door, with a tarmac covered drive in front, which allows off road parking space for two or three cars. The gorgeous, very thoughtfully and well designed gardens to the front, side and rear of the house are, without doubt, a real highlight and fantastic aspect of this wonderful family abode. A really good size, they comprise a very pretty front garden, with two mainly pebble covered areas, surrounded by low privet hedging and planted with a variety of trees and shrubs, with a central pathway between. There is a dry stone wall to the side of the garage, with a gate which opens into a lawned garden, where there is also a garden shed. A path from the gate leads to a trellised archway giving access into the area at the rear of the house, which consists mainly of Indian stone paved patios, garden beds and borders, stocked with a great variety of shrubs and flowering plants, a pond, with a waterfall feature, and greenhouse.Ground FloorEntrance HallFrosted glass entrance door. Open stairs to the first floor with spindled balustrade and Victorian style radiator.Ground Floor W.CFitted with a two piece white suite comprising a w.c and a wash hand basin with cabinet below. Down lights recessed into the ceiling and tiled floor.Lounge17' 0" x 12' 10" (5.18m x 3.91m) A spacious, extremely pleasant family room featuring a Limestone fireplace incorporating down lights, fitted with a living flame gas fire. PVC double glazed window, radiator and down lights recessed into the ceiling. Dining Room10' 7" x 9' 4" (3.23m x 2.84m) This second reception room could be utilised for many purposes and has a pvc double glazed window and radiator.Dining Kitchen27' 2" x 9' 7" (8.28m x 2.92m) A most impressive attribute to this excellent family home, the large kitchen has pvc double glazed patio doors with windows at either side and an additional pvc double glazed window, which allows plenty of natural light into the room. Laid with attractive quality tiled flooring, the kitchen is stylishly fitted with an extensive range of quality Nolte units incorporating a large central island which has a breakfast bar and further units with a deep wood effect laminate worktop and dining table to match. There is a one and a half bowl ceramic sink with a mixer tap with filtered still and filtered sparkling water and an abundance of superior appliances, namely two Zug electric ovens, a Zug Induction hob with an extractor canopy over, an integral Siemens fridge/freezer and dishwasher. Down lights recessed into the ceiling, two Victorian style radiators.
Interested in this property?
Council tax
First listed
Last weekEarby, BB18
Marketed by
Sally Harrison Estate Agents 8 Church Street,Barnoldswick,Lancashire,BB18 5UTCall agent on 01282 817755
Placebuzz mortgage repayment calculator
Monthly repayment
The Est. Mortgage is for a 25 years repayment mortgage based on a 10% deposit and a 5.5% annual interest. It is only intended as a guide. Make sure you obtain accurate figures from your lender before committing to any mortgage. Your home may be repossessed if you do not keep up repayments on a mortgage.
Earby, BB18 - Streetview
DISCLAIMER: Property descriptions and related information displayed on this page are marketing materials provided by Sally Harrison Estate Agents. Placebuzz does not warrant or accept any responsibility for the accuracy or completeness of the property descriptions or related information provided here and they do not constitute property particulars. Please contact Sally Harrison Estate Agents for full details and further information.





