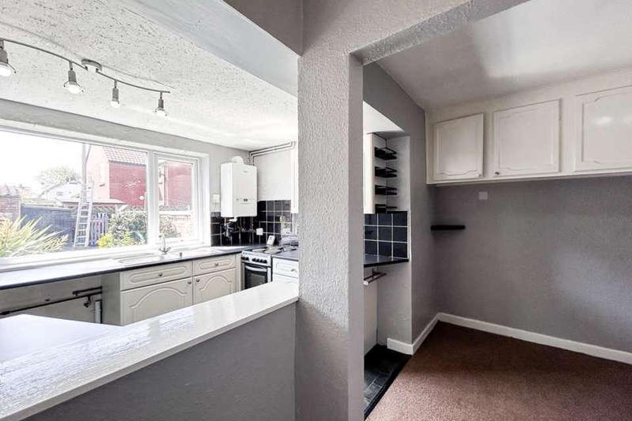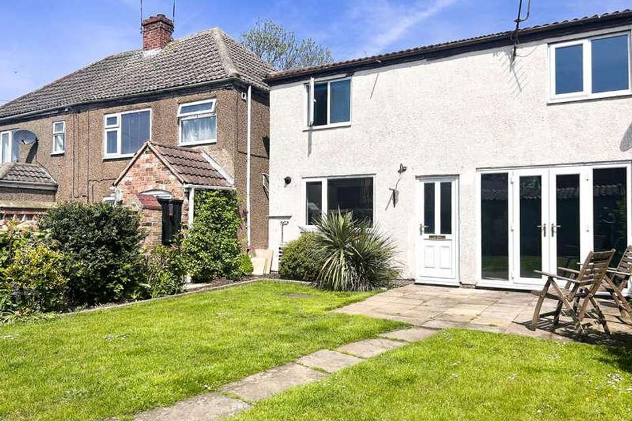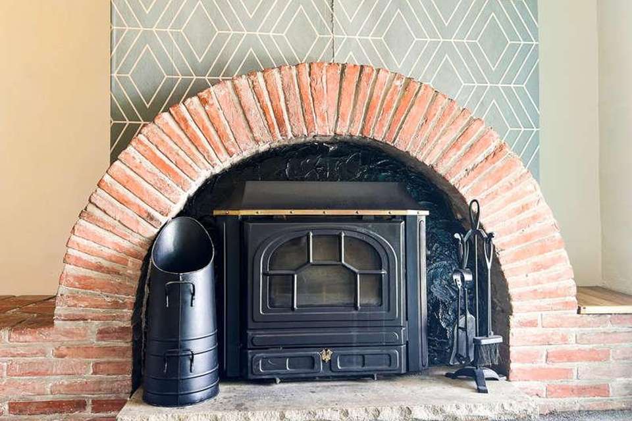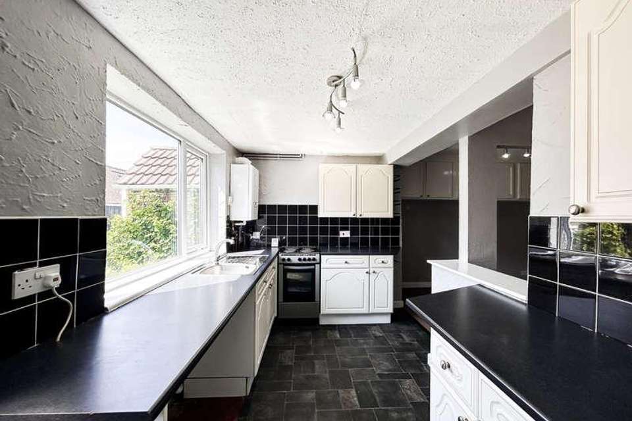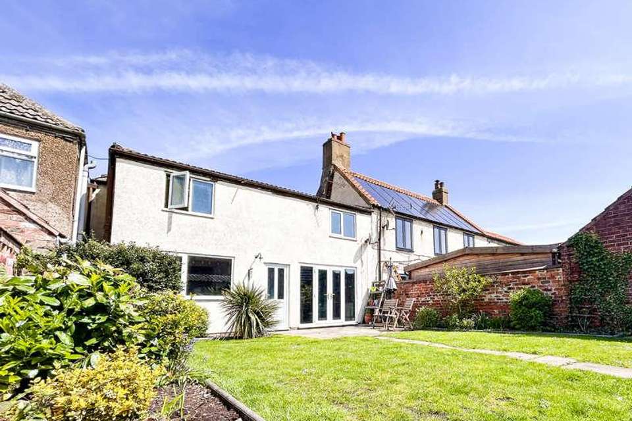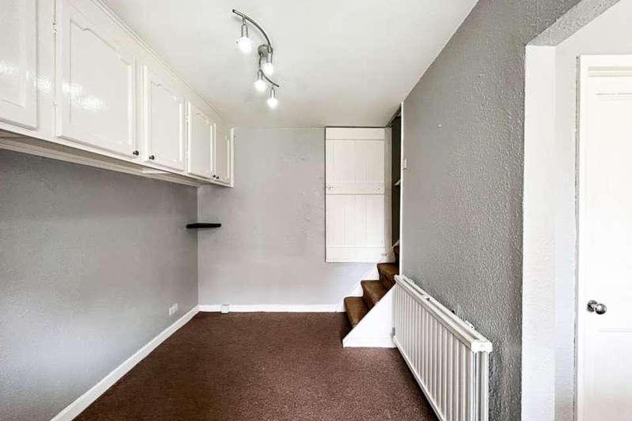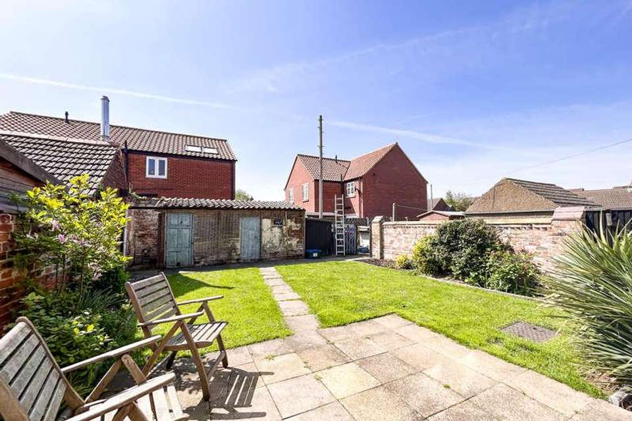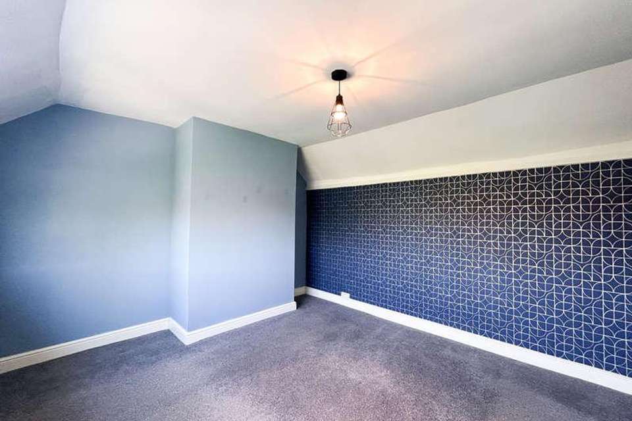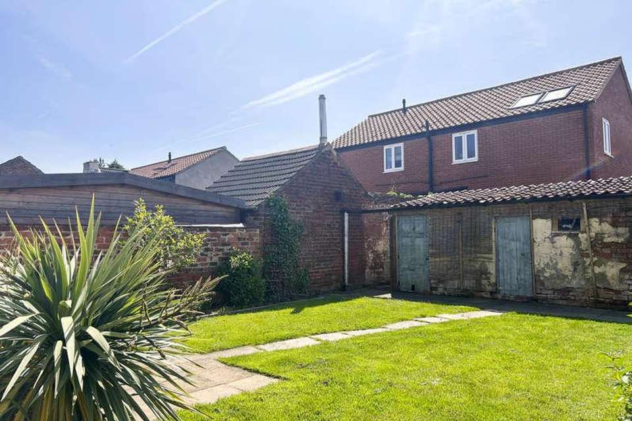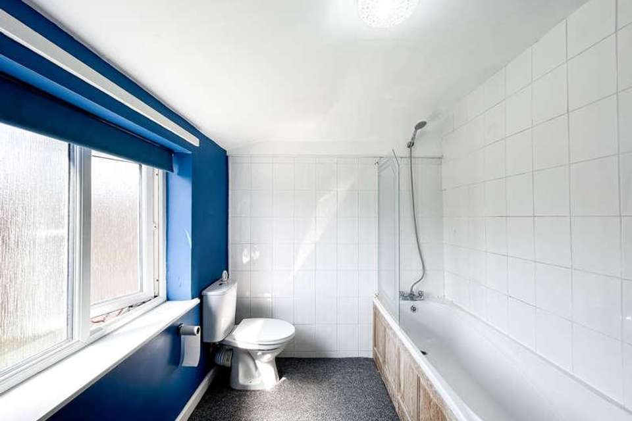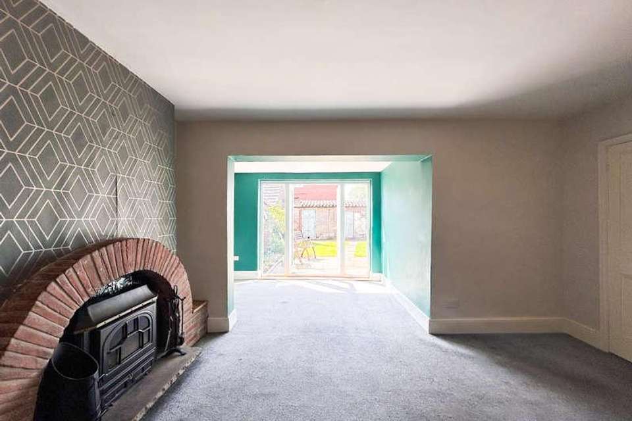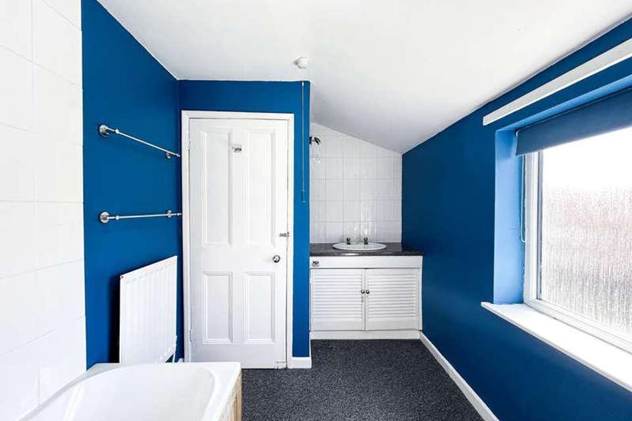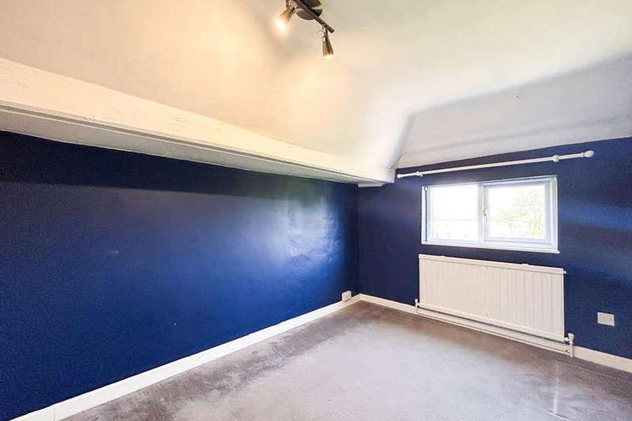3 bedroom terraced house for sale
Back Lane, DN15terraced house
bedrooms
Property photos
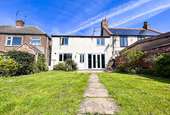
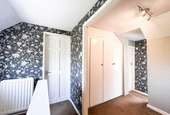
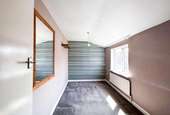
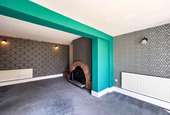
+13
Property description
Council tax band: A.Introducing a charming three-bedroom mid-terraced village home nestled in the coveted locale of Winteringham, North Lincolnshire, now available through Louise Oliver Properties at an inviting price of offers in the region of 165,000.00. Situated on Back Lane, this property offers an exceptional opportunity for those seeking a residence in this highly sought-after area.Winteringham is renowned for its picturesque rural setting, positioned between South Ferriby and Winterton. The village boasts an array of amenities including a village shop, butcher, pub, and a quaint village school. Notably, Winteringham is home to the acclaimed restaurant 'Winteringham Fields', adding to its appeal. Conveniently located, the village provides easy access to nearby towns such as Scunthorpe, Barton-upon-Humber, and Brigg, as well as the city of Hull. Additionally, excellent road links to the M180 motorway network and Humber Bridge enhance connectivity for residents.Approaching the property, you'll find access via a shared off-road driveway, leading to the enclosed mature gardens and outbuilding. Upon entry, a spacious open-plan living area welcomes you, featuring double uPVC doors opening onto a south-facing terrace, perfect for enjoying the sunshine. A focal point in the living space is the brick effect fire, adding warmth and character. The lounge seamlessly transitions to a rear hallway boasting generous under stairs walk-in storage, and openness to the main dining room and kitchen areas. The well-proportioned kitchen is equipped with ample worktops, wall and base storage, partial tiling, and space for under-counter white goods. A stainless steel sink and drainer, along with a breakfast counter, enhance functionality, while a single uPVC door provides access to the gardens. Ascending to the first floor, you'll find a spacious landing with built-in storage, leading to three double bedrooms and a large three-piece bathroom suite with a shower over the bath. Externally, the property features a single, generously sized garden with well-established herbaceous borders and a large manicured lawn, benefiting from a desirable south-facing position. Full double glazing with uPVC frames and gas central heating ensure comfort and energy efficiency year-round.Don't miss the chance to secure this unique village home offering comfort, convenience, and character in the heart of Winteringham. Contact Louise Oliver Properties today to arrange a viewing and make this delightful property your own.FeaturesKitchen-DinerOn-road ParkingGardenOpen Plan LoungeSun Deck TerraceFull Double Glazing Oven/HobGas Central Heating Combi BoilerDouble BedroomsFireplaceProperty additional infoLOUNGE : 5.59m x 4.83m The spacious open-plan lounge boasts carpet flooring, a brick fireplace, twin radiators, wall and ceiling lighting, and front aspect uPVC doors leading to the garden.DINING ROOM : 3.40m x 2.38m The dining room, part of the open-plan layout with the kitchen, features carpet flooring, a radiator, and ceiling lights. It provides access to the first floor via stairs, as well as a walk-in under stair storage area.KITCHEN : 4.11m x 2.09m The kitchen seamlessly connects to the dining room and rear hallway, offering access to under stairs storage. Features include an Ideal combi boiler, cushioned vinyl flooring, ample wall and base units, generous worktop space, provision for under-counter white goods, a breakfast bar, plumbing for a washer, space for a freestanding cooker, a stainless steel sink and drainer, a front aspect uPVC window and single door, and ceiling lights.BATHROOM : 3.44m x 2.09m The spacious bathroom includes an acrylic bath with a shower over and a single-glazed shower screen, a low-level toilet, a hand basin with vanity storage underneath, partially tiled walls, a radiator, a front aspect obscure uPVC window, and ceiling lights.BEDROOM ONE : 3.63m x 3.40m The double bedroom features carpet flooring, a radiator, a rear aspect uPVC window, and ceiling lights.BEDROOM TWO: 3.95m x 3.12m The double bedroom features carpet flooring, a front aspect uPVC window, a radiator, and ceiling lighting.BEDROOM THREE : 3.40m x 2.57m The double bedroom features carpet flooring, a rear aspect uPVC window, a radiator, and ceiling lighting.EXTERNAL :Externally, the property presents a well-proportioned south-facing single plot adorned with a manicured lawn, herbaceous borders, a block-paved sun terrace, and a walled perimeter. Additionally, there is a single outbuilding provided for external storage.Disclaimer:Louise Oliver Properties Limited themselves and for the vendors or lessors of this property whose agents they are, give notice that the particulars are set out as a general outline only for the guidance of intending purchasers or lessors, and do not constitute part of an offer or contract; all descriptions, dimensions, references to condition and necessary permission for use and occupation, and other details are given without responsibility and any intending purchasers or tenants should not rely on them as statements or presentations of fact but must satisfy themselves by inspection or otherwise as to the correctness of each of them. Room sizes are given on a gross basis, excluding chimney breasts, pillars, cupboards, etc. and should not be relied upon for carpets and furnishings. We have not carried out a detailed survey and/or tested services, appliances, and specific fittings. No person in the employment of Louise Oliver Properties Limited has any authority to make or give any representation of warranty whatever in relation to this property and it is suggested that prospective purchasers walk the land and boundaries of the property, prior to exchange of contracts, to satisfy themselves as to the exact area of land they are purchasing.
Interested in this property?
Council tax
First listed
Last weekBack Lane, DN15
Marketed by
Louise Oliver Properties 15 Oswald Road,Scunthorpe,DN15 7PUCall agent on 01724 853222
Placebuzz mortgage repayment calculator
Monthly repayment
The Est. Mortgage is for a 25 years repayment mortgage based on a 10% deposit and a 5.5% annual interest. It is only intended as a guide. Make sure you obtain accurate figures from your lender before committing to any mortgage. Your home may be repossessed if you do not keep up repayments on a mortgage.
Back Lane, DN15 - Streetview
DISCLAIMER: Property descriptions and related information displayed on this page are marketing materials provided by Louise Oliver Properties. Placebuzz does not warrant or accept any responsibility for the accuracy or completeness of the property descriptions or related information provided here and they do not constitute property particulars. Please contact Louise Oliver Properties for full details and further information.





