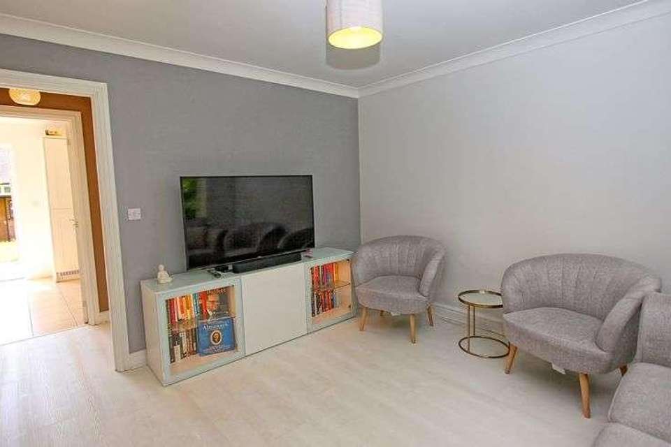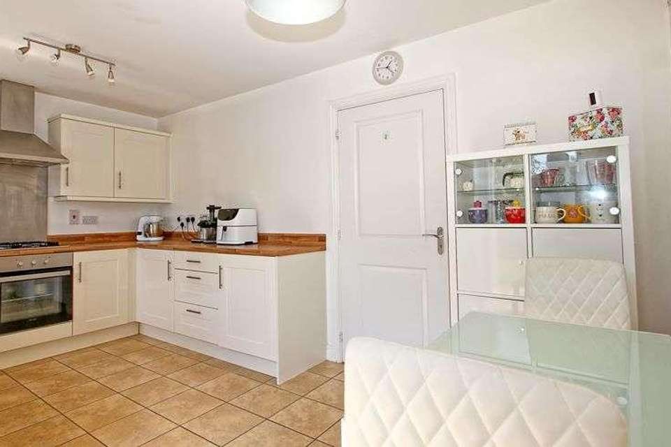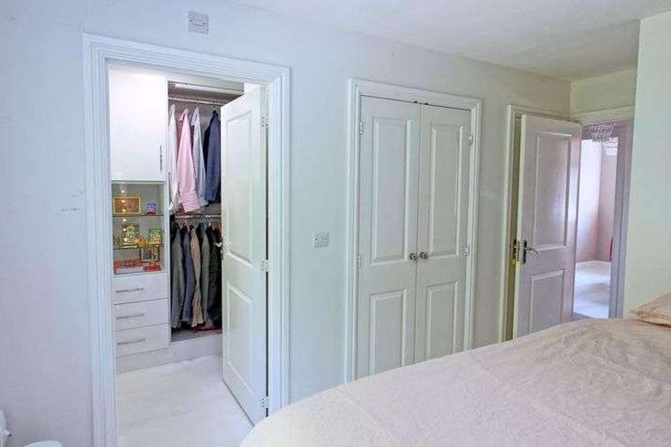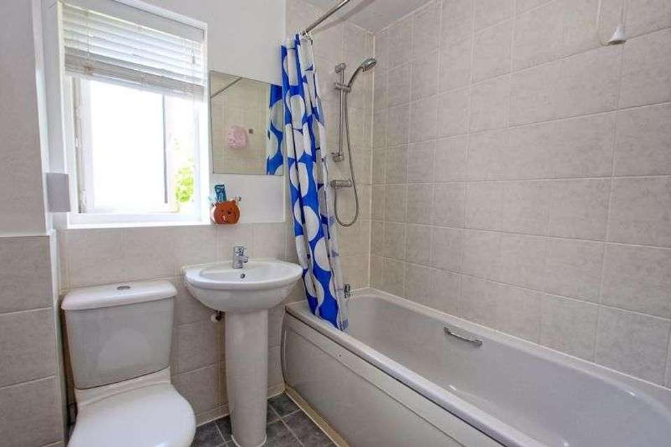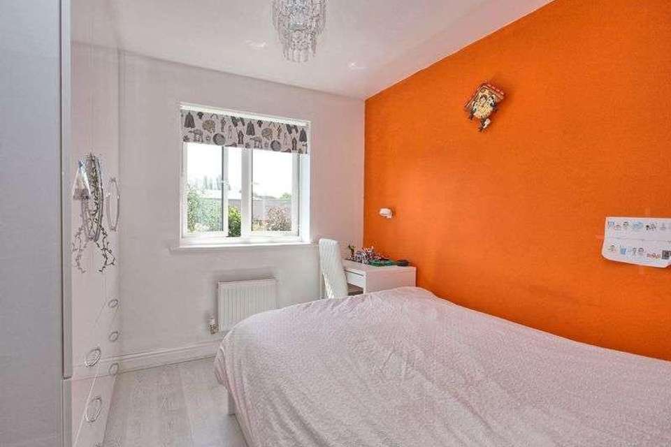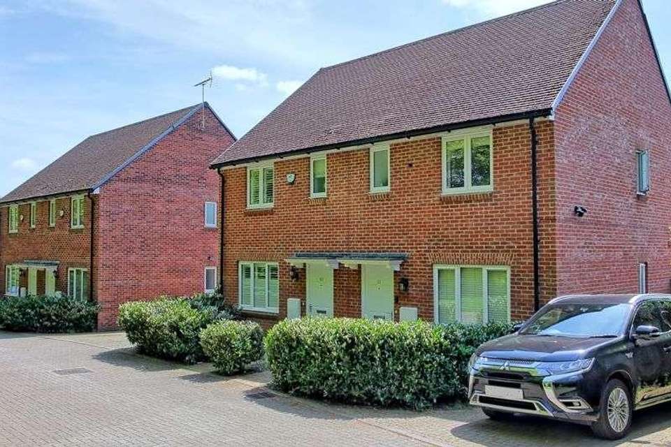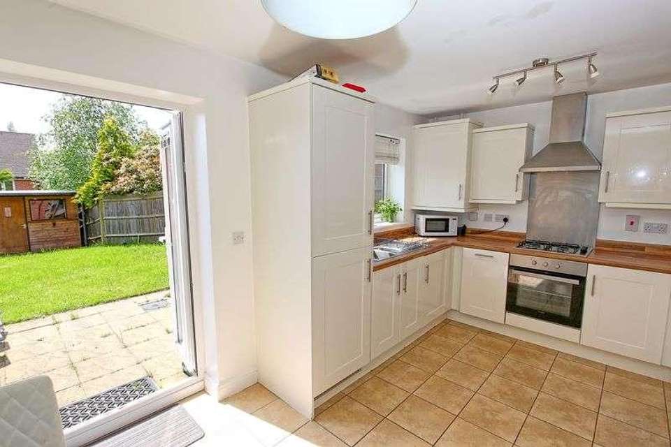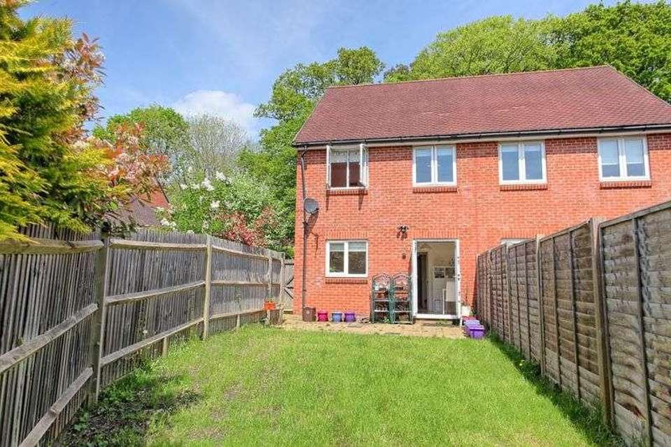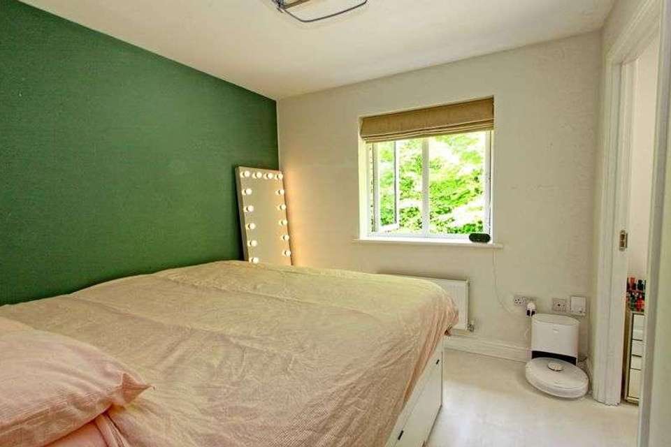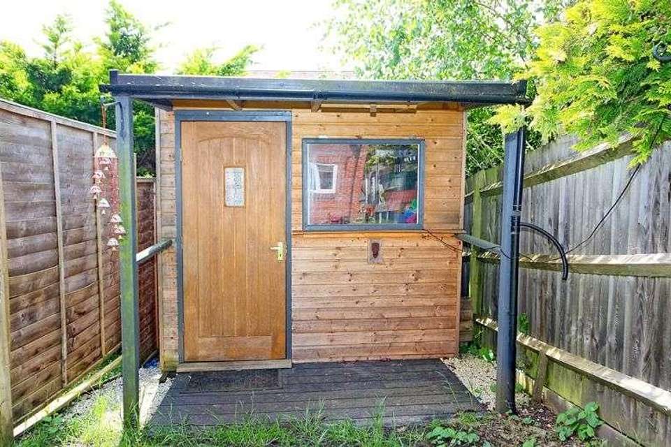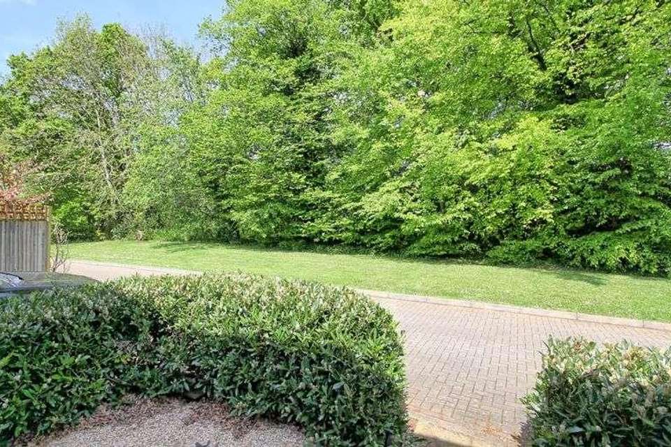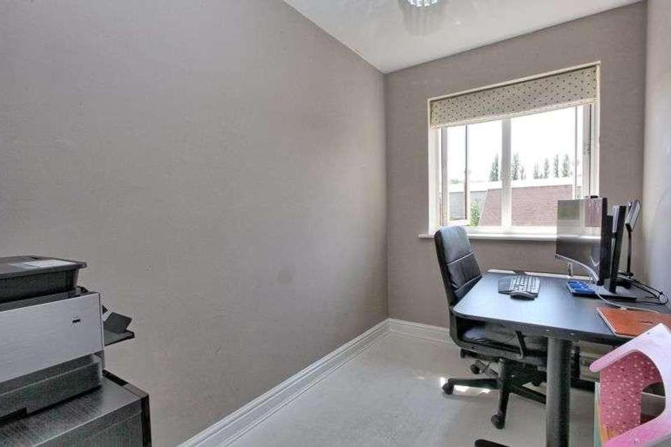3 bedroom property for sale
Amersham, HP6property
bedrooms
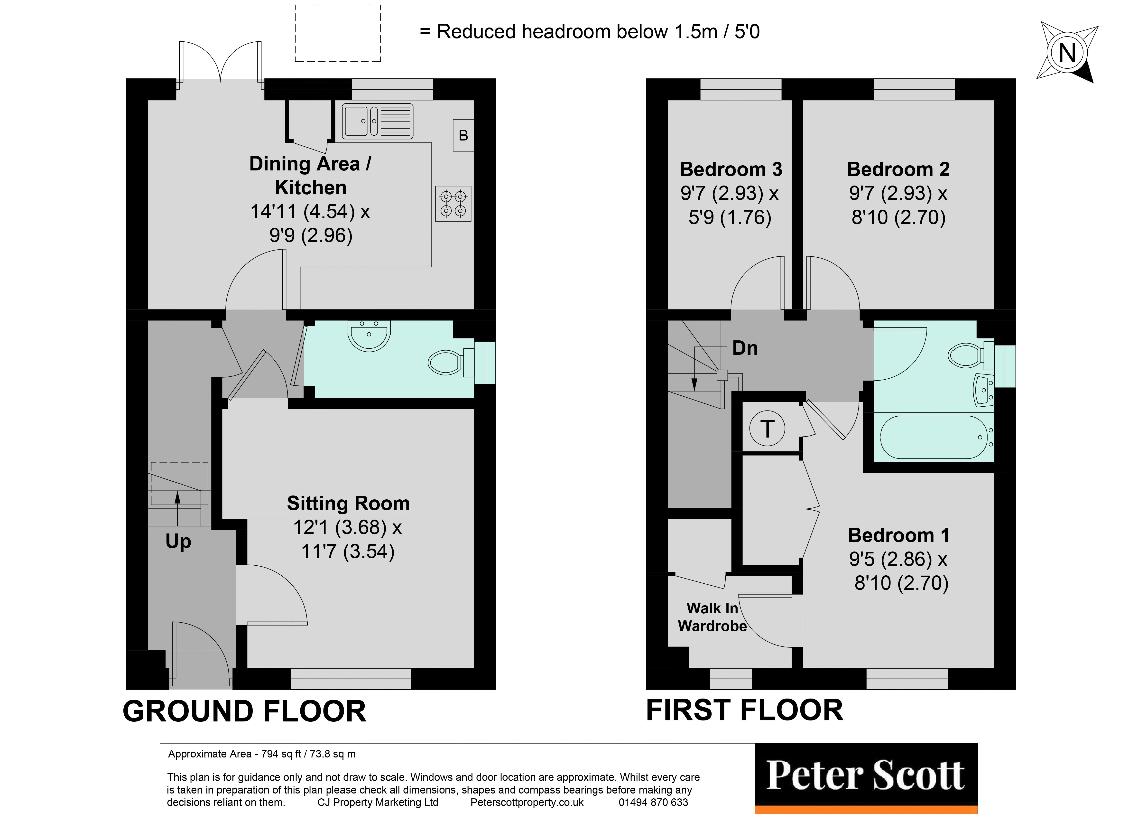
Property photos

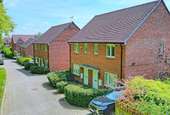
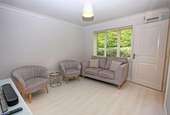
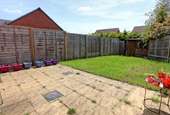
+12
Property description
This modern three bedroom home is located in a popular location at Old Saw Mill Place, Amersham. The property sits in a quiet location opposite an area of lawn with trees and is presented to a high standard. Accommodation comprises a sitting room, kitchen/dining room, and cloakroom w.c on the ground floor. On the first floor there are three bedrooms and a family bathroom. The property comes with a south facing rear garden and driveway parking for two cars. This family home is conveniently located within walking distance of a local school and children's playground. Close to both Little Chalfont and Amersham, this home is ideal for commuters working in London and families requiring access to grammar school education. Entrance hall with laminate flooring, stairs to first floor and door to the sitting room. The sitting room has laminate flooring and window overlooking communal grounds and trees, from the sitting room there is a door to a lobby. The lobby has a large understairs cupboard , door to the kitchen/dining room and door to a large cloakroom comprising w.c, pedestal basin and window. The kitchen is a bright south facing room which has a range of white gloss wall and base units with a wood effect worktop and up stand. Integrated appliances include electric oven, four ring gas hob with stainless steel splashback and cooker hood above, fridge/freezer, washer/dryer and dishwasher. The kitchen has a window overlooking the garden and a glazed door opening onto the garden patio and there is space for a dining table and chairs. On the first floor the landing has access to the partially boarded loft via a pull down ladder. The main bedroom has a front aspect window overlooking communal grounds and trees. The ensuite shower room has been converted into a walk-in wardrobe. There is also an additional double built-in wardrobe. Bedroom two is another double bedroom with a comprehensive range of built-in wardrobes and drawers. This room has a window overlooking the garden. Bedroom three is currently being used as an office and has a window overlooking the garden. The family bathroom has a side aspect window and comprises a bath with shower, w.c, heated towel rail and pedestal basin. Outside The rear garden is south facing enjoying sunshine all day. There is a full width patio large enough for alfresco dining, an area of lawn, insulated summer house with light and power, gated access to the front and outside lighting. At the front of the property is a small low maintenance garden with mature laurel hedging and block paved parking for two cars to the side of this home. Tenure: Freehold Management fee for communal areas: 248.76 for 2024 Council Tax Band: E EPC Rating: C
Council tax
First listed
Over a month agoAmersham, HP6
Placebuzz mortgage repayment calculator
Monthly repayment
The Est. Mortgage is for a 25 years repayment mortgage based on a 10% deposit and a 5.5% annual interest. It is only intended as a guide. Make sure you obtain accurate figures from your lender before committing to any mortgage. Your home may be repossessed if you do not keep up repayments on a mortgage.
Amersham, HP6 - Streetview
DISCLAIMER: Property descriptions and related information displayed on this page are marketing materials provided by Peter Scott Estate Agents. Placebuzz does not warrant or accept any responsibility for the accuracy or completeness of the property descriptions or related information provided here and they do not constitute property particulars. Please contact Peter Scott Estate Agents for full details and further information.





