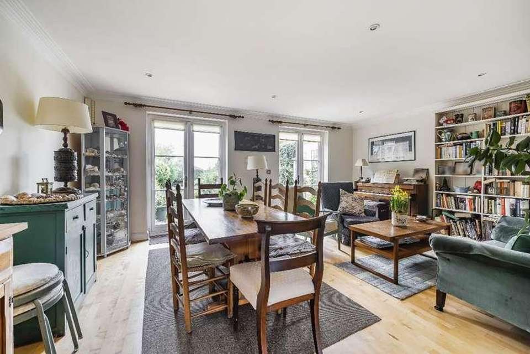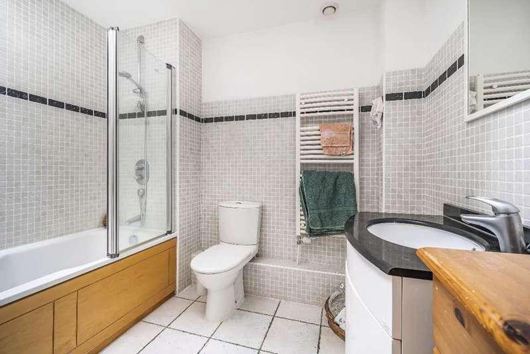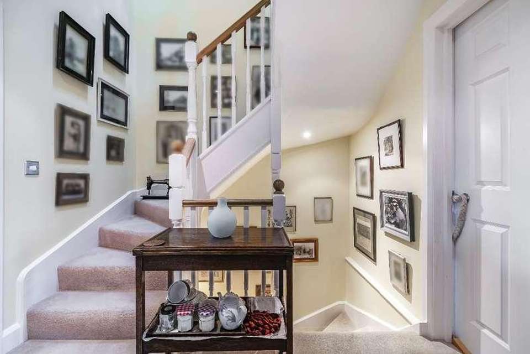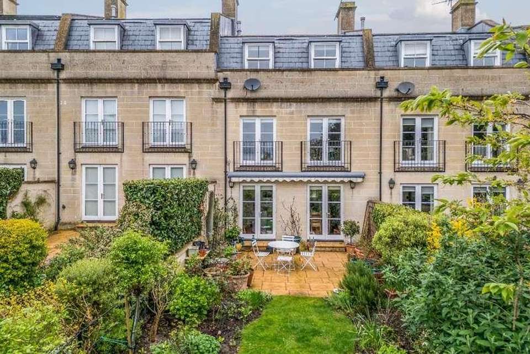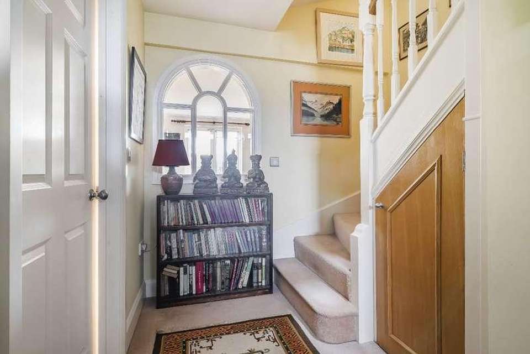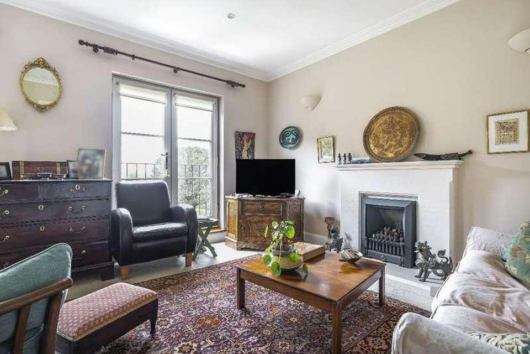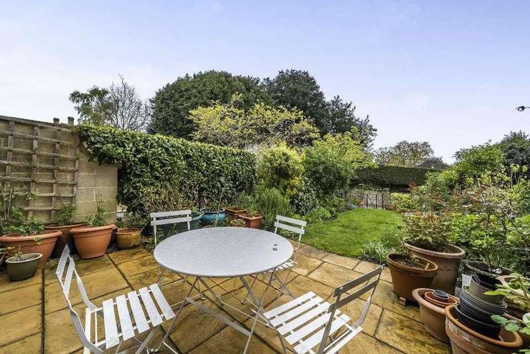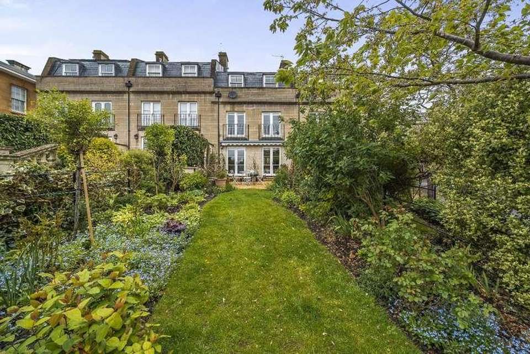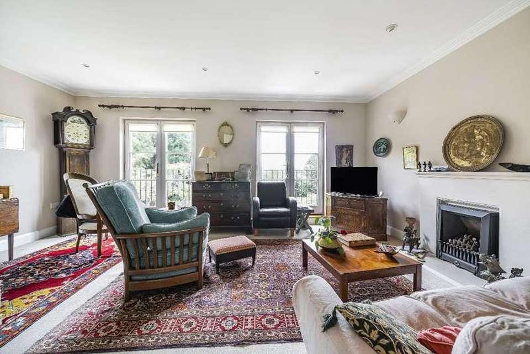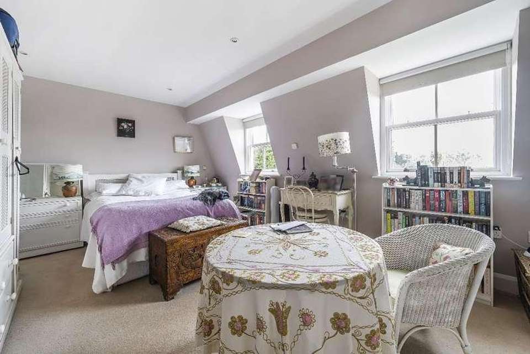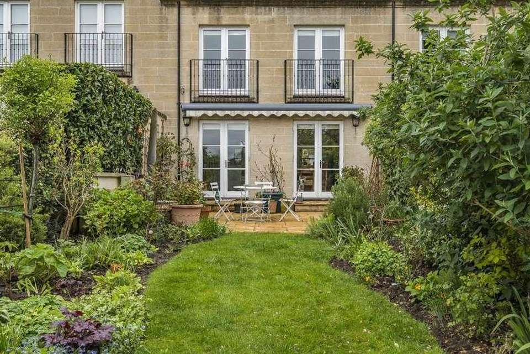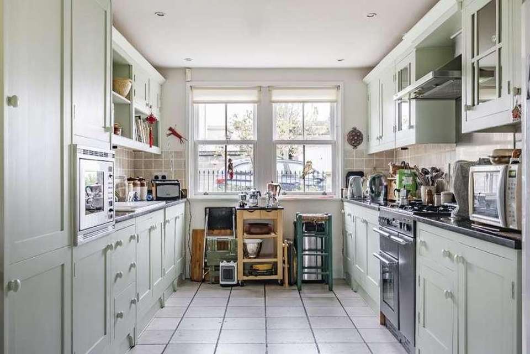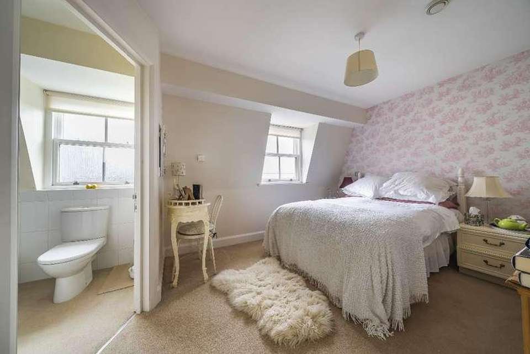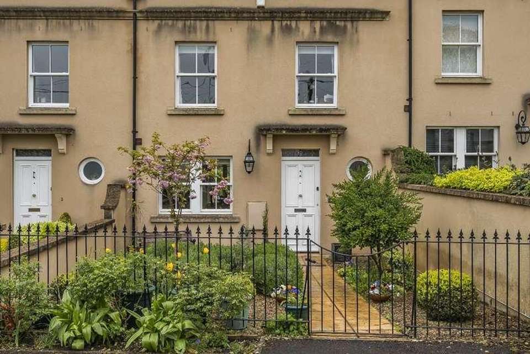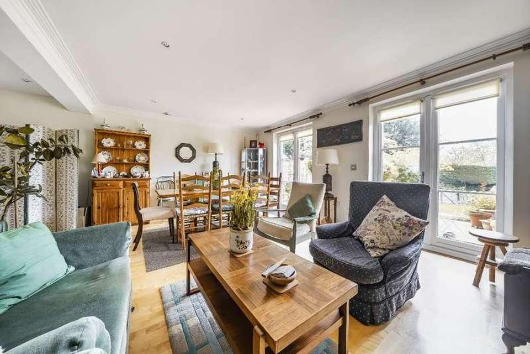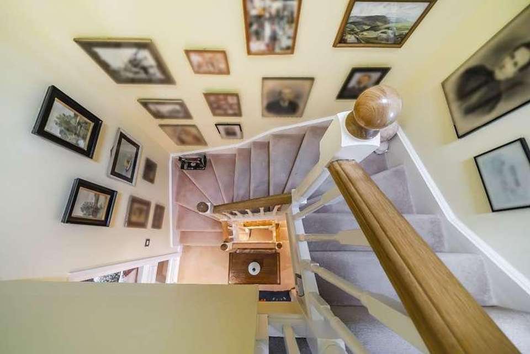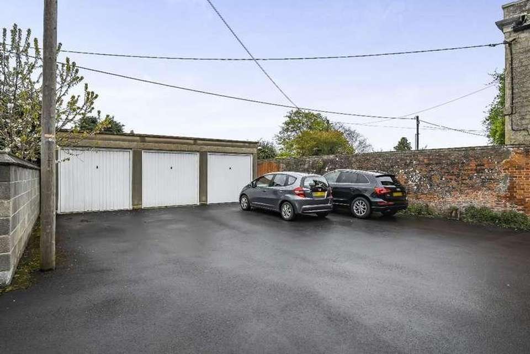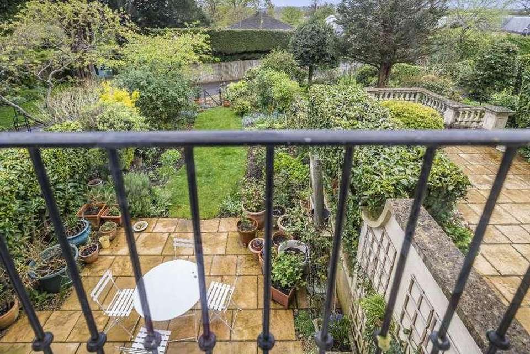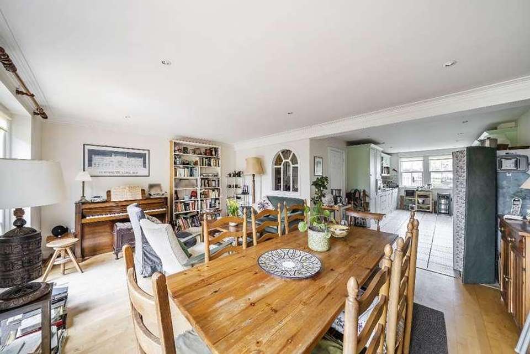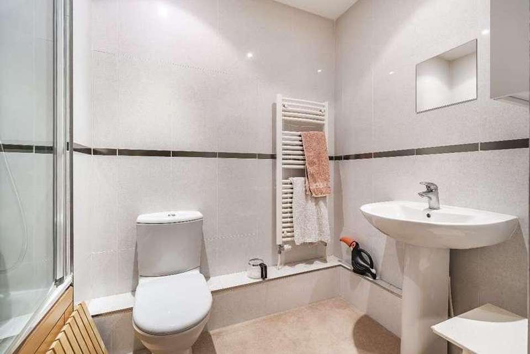4 bedroom terraced house for sale
Trowbridge, BA14terraced house
bedrooms
Property photos
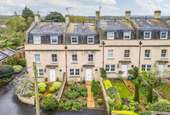
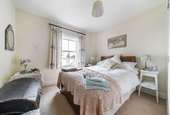

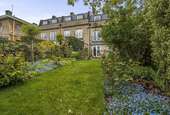
+19
Property description
This classically designed home offers a typical Georgian atmosphere whilst creating a contemporary air within the property, suitable for modern living. The specification throughout is of high quality with underfloor heating to all floors and a heat recovery and ventilation system.The property is approached via a private driveway, leading to a courtyard. There is a garage with parking to the front and additional parking at the foot of the garden.The entrance hall offers tall ceilings and includes a utility and storage cupboard with water softener. There is also an understairs cupboard and toilet.The ground floor is a commodious open plan family area. With kitchen to the front, linking to the family/dining area and benefits from French doors allowing light to flood in from the garden. The kitchen is made from durable maple wood, newly updated with pretty painted cupboards, offering ample storage and an integrated fridge/freezer, a Rangemaster range cooker with gas hob and electric ovens.The sitting room is situated on the first floor and has a gas fireplace. This is a delightful, bright and airy room and also enjoys French doors with Juliet balconies with views across the garden. The property is surrounded by greenery, and has a "country in town" feel.There are two bedrooms on this floor, one double with built in wardrobes, and one single, at present used as office space. There is an adjacent family bathroom with overhead shower.On the second floor are two further bedrooms one with an ensuite and a bathroom. The principal bedroom also drinks in those exceptional views across the White Horse and has the juliet balconies to further enhance the enjoyment of this room, along with wall to wall storage. There is a cupboard on this floor which houses the heating and ventilation system.The South facing garden has an entertaining patio with a fitted remote controlled awning to provide shelter and shade when required. It has been well tended and laid to lawn, with established perennial flower beds and trees, likewise the front garden.The property is close to the town centre of Trowbridge with a good selection of nearby supermarkets and conveniences and located on main bus routes.The rail station is on the Wessex Main Line rail link with routes to Bath, Bristol, Cardiff, Waterloo and the south coast. Council Tax Band: F (Wiltshire Council)Tenure: FreeholdEntrance Hall Kitchen/Dining/Family Room 32'8" x 18'0"Landing Lounge 18'0" x 12'7"Bathroom Bedroom 3 10'6" x 10'3"Bedroom 4 10'6" x 7'4"Master Bedroom 16'0" x 11'4"Bathroom Bedroom 2 13'0" x 9'4"En-suite Shower Room Garage Front Garden Rear Garden
Interested in this property?
Council tax
First listed
Last weekTrowbridge, BA14
Marketed by
Paxtons 15 Hackett Place,Trowbridge,Wiltshire,BA14 7GWCall agent on 01225 777 696
Placebuzz mortgage repayment calculator
Monthly repayment
The Est. Mortgage is for a 25 years repayment mortgage based on a 10% deposit and a 5.5% annual interest. It is only intended as a guide. Make sure you obtain accurate figures from your lender before committing to any mortgage. Your home may be repossessed if you do not keep up repayments on a mortgage.
Trowbridge, BA14 - Streetview
DISCLAIMER: Property descriptions and related information displayed on this page are marketing materials provided by Paxtons. Placebuzz does not warrant or accept any responsibility for the accuracy or completeness of the property descriptions or related information provided here and they do not constitute property particulars. Please contact Paxtons for full details and further information.



