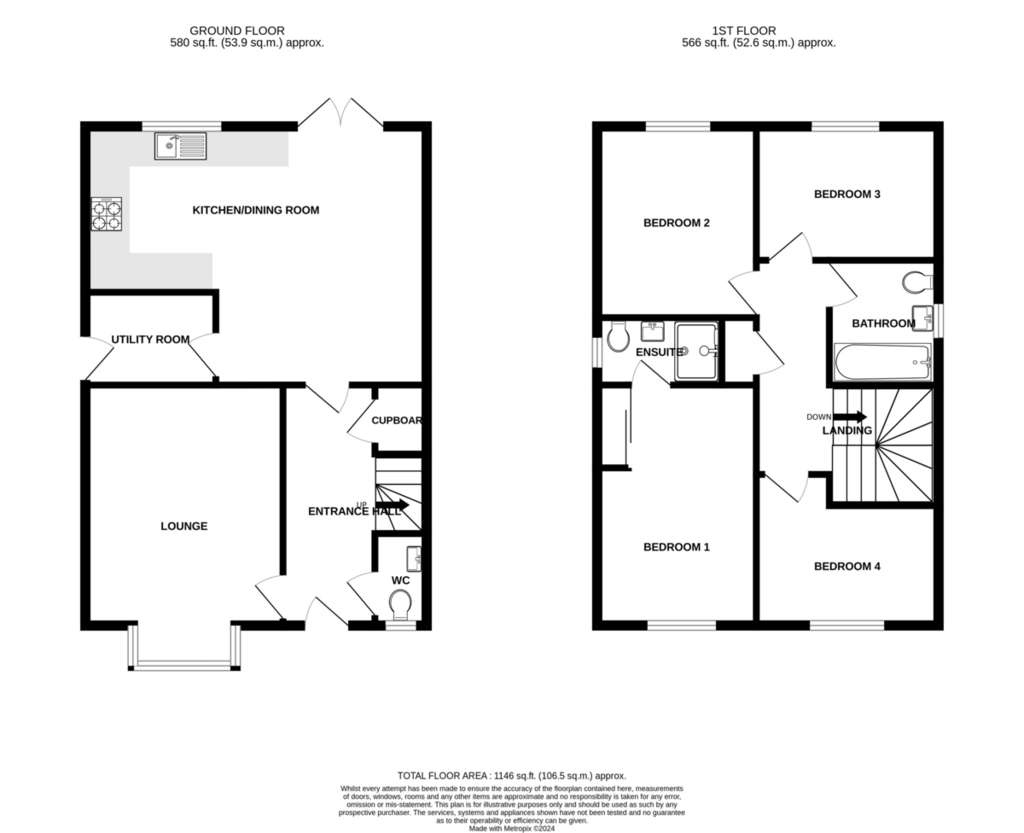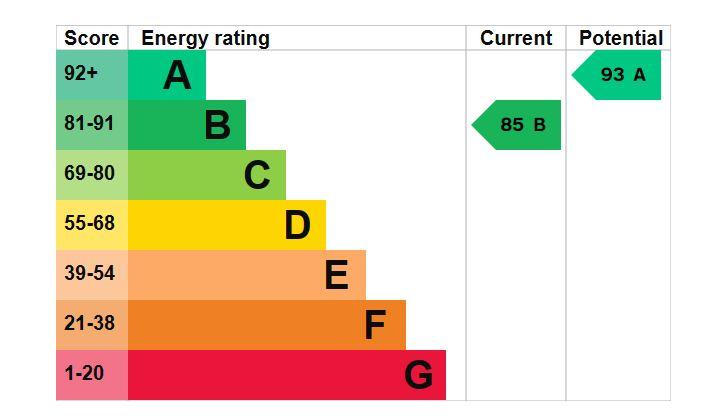4 bedroom detached house for sale
Honey Lane, Tiptreedetached house
bedrooms

Property photos




+13
Property description
David Martin Estate Agents are delighted to offer for sale this Four bedroom detached Family home centrally situated in the popular village of Tiptree with its excellent range of shops, schools and local amenities. The property is only three years old and has been well maintained throughout offering a welcoming entrance hall, lounge with bay window, a spacious kitchen/diner with double doors into the rear garden, utility room and ground floor cloakroom. On the first floor there are four good sized bedrooms with an ensuite to the principal bedroom and a family bathroom. Externally the property benefits from a driveway providing off road parking and an unoverlooked garden measuring approx. 75ft. The property still benefits from an NHBC guarantee and was built by Crest Nicholson as part of the Nine Acres development.
ENTRANCE HALL Enter the property via a part glazed entrance door to font aspect, under stairs storage cupboard, LVT flooring, radiator, stairs rising to first floor landing.
LOUNGE 16' 11" x 11' 05" (5.16m x 3.48m) Large bay window to front, radiator.
KITCHEN/DINER 19' 08" x 14' 11" Maximum measurements. (5.99m x 4.55m) Comprehensively fitted with a range of wall and base units incorporating a one and a half sink with drainer and mixer tap, four ring gas hob with extractor over, double oven, integrated dishwasher and fridge/freezer, LVT flooring, spotlights, radiator, window to rear and double doors to the rear garden.
UTILITY ROOM 7' 06" x 5' 05" (2.29m x 1.65m) Fitted with wall and base units with work top over, wall mounted gas fired boiler, space and plumbing for washing machine and dryer, radiator, door to side.
CLOAKROOM Window to front aspect, low level W.C, hand wash basin, radiator, LVT flooring.
LANDING Airing cupboard, loft access, radiator.
BEDROOM ONE 13' 00" x 9' 04" (3.96m x 2.84m) Window to front aspect, fitted wardrobe with sliding doors, radiator, door to:
ENSUITE Window to side aspect, Large shower cubical, wash hand basin, low level W.C, heated towel rail, spotlights, extractor fan.
BEDROOM TWO 10' 11" x 9' 02" (3.33m x 2.79m) Window to rear, radiator.
BEDROOM THREE 10' 02" x 7' 09" (3.1m x 2.36m) Window to rear, radiator.
BEDROOM FOUR 10' 00" x 9' 00" (3.05m x 2.74m) Window to front, radiator.
FAMILY BATHROOM Window to side, panel enclosed bath with shower attachment, wash hand basin, low level W.C, part tiled walls, spotlights, extractor fan.
OUTSIDE Front garden with shrubs and flowers, driveway to the side of the property providing off road parking, large shed with power connected, outside power point, side access to rear garden.
REAR GARDEN Unoverlooked rear garden measuring approx. 75ft., patio area to the rear of property and additional patio seating area to the rear of the garden, rest mainly laid to lawn with shrub borders, timber shed to remain, outside tap and lights.
ENTRANCE HALL Enter the property via a part glazed entrance door to font aspect, under stairs storage cupboard, LVT flooring, radiator, stairs rising to first floor landing.
LOUNGE 16' 11" x 11' 05" (5.16m x 3.48m) Large bay window to front, radiator.
KITCHEN/DINER 19' 08" x 14' 11" Maximum measurements. (5.99m x 4.55m) Comprehensively fitted with a range of wall and base units incorporating a one and a half sink with drainer and mixer tap, four ring gas hob with extractor over, double oven, integrated dishwasher and fridge/freezer, LVT flooring, spotlights, radiator, window to rear and double doors to the rear garden.
UTILITY ROOM 7' 06" x 5' 05" (2.29m x 1.65m) Fitted with wall and base units with work top over, wall mounted gas fired boiler, space and plumbing for washing machine and dryer, radiator, door to side.
CLOAKROOM Window to front aspect, low level W.C, hand wash basin, radiator, LVT flooring.
LANDING Airing cupboard, loft access, radiator.
BEDROOM ONE 13' 00" x 9' 04" (3.96m x 2.84m) Window to front aspect, fitted wardrobe with sliding doors, radiator, door to:
ENSUITE Window to side aspect, Large shower cubical, wash hand basin, low level W.C, heated towel rail, spotlights, extractor fan.
BEDROOM TWO 10' 11" x 9' 02" (3.33m x 2.79m) Window to rear, radiator.
BEDROOM THREE 10' 02" x 7' 09" (3.1m x 2.36m) Window to rear, radiator.
BEDROOM FOUR 10' 00" x 9' 00" (3.05m x 2.74m) Window to front, radiator.
FAMILY BATHROOM Window to side, panel enclosed bath with shower attachment, wash hand basin, low level W.C, part tiled walls, spotlights, extractor fan.
OUTSIDE Front garden with shrubs and flowers, driveway to the side of the property providing off road parking, large shed with power connected, outside power point, side access to rear garden.
REAR GARDEN Unoverlooked rear garden measuring approx. 75ft., patio area to the rear of property and additional patio seating area to the rear of the garden, rest mainly laid to lawn with shrub borders, timber shed to remain, outside tap and lights.
Interested in this property?
Council tax
First listed
2 weeks agoEnergy Performance Certificate
Honey Lane, Tiptree
Marketed by
David Martin Estate Agents - Tiptree 35A Church Road Tiptree CO5 0SUPlacebuzz mortgage repayment calculator
Monthly repayment
The Est. Mortgage is for a 25 years repayment mortgage based on a 10% deposit and a 5.5% annual interest. It is only intended as a guide. Make sure you obtain accurate figures from your lender before committing to any mortgage. Your home may be repossessed if you do not keep up repayments on a mortgage.
Honey Lane, Tiptree - Streetview
DISCLAIMER: Property descriptions and related information displayed on this page are marketing materials provided by David Martin Estate Agents - Tiptree. Placebuzz does not warrant or accept any responsibility for the accuracy or completeness of the property descriptions or related information provided here and they do not constitute property particulars. Please contact David Martin Estate Agents - Tiptree for full details and further information.


















