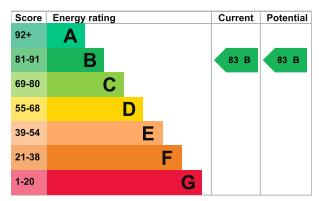2 bedroom flat for sale
Kingswood Road, Tunbridge Wells TN2flat
bedrooms

Property photos




+16
Property description
The Property
Communal Hall, Lift, and Staircase to first floor.
Front door to 'L' shaped hall with fitted inset doormat, built in drying cupboard housing new hot water tank.
Combined kitchen/reception room benefitting from an attractive southerly view over the gardens, 2 double radiators.
The kitchen is fitted with granite worksurfaces fitted over 2 walls incorporating Smeg electric hob and electric fan oven beneath concealed extractor above, good range of fitted cupboards and matching wall mounted cabinets, Bosch larder fridge, air extractor and a tiled floor.
Well-proportioned main bedroom with delightful views over the garden, double radiator, ensuite shower room with low level WC with concealed cistern, washbasin with shelving either side and separate shower cubicle.
Bedroom 2 also enjoys an attractive view over the garden.
Bathroom comprising panelled bath with separate shower above, low level WC, washbasin with shelving to side, chrome towel radiator, mirrored vanity cupboard and air extractor.
Facilities
Residents of Park House enjoy a number of benefits including a house manager who is attendance 9.30 to 12.30, 4 days a week whose responsibilities are maintenance health and safety.
'L' shaped residents lounge with its own kitchen and attractive conservatory with French doors out to the garden.
Laundry room with washing drying and ironing facilities.
Guest suite on the ground floor (chargeable) town beds with an ensuite shower room.
Outside
There are attractive landscaped communal gardens laid to lawn with established borders.
To the front there is parking for the residents operated on a first come first served basis.
Location
Approximately half a mile to the town centre.
Close to Kingswood doctors surgery and the Nuffield Hospital.
Dunorlan Park is within easy walking distance.
Practicalities
299 year lease commenced June 2010.
Service charge £3499.50, this includes the buildings insurance, gardening, house manager, and upkeep of the buildings and grounds plus gas and water, electricity is billed separately to flat owners.
Viewing
Strictly by appointment only through sole agents Sumner Pridham
[use Contact Agent Button][use Contact Agent Button]
Communal Hall, Lift, and Staircase to first floor.
Front door to 'L' shaped hall with fitted inset doormat, built in drying cupboard housing new hot water tank.
Combined kitchen/reception room benefitting from an attractive southerly view over the gardens, 2 double radiators.
The kitchen is fitted with granite worksurfaces fitted over 2 walls incorporating Smeg electric hob and electric fan oven beneath concealed extractor above, good range of fitted cupboards and matching wall mounted cabinets, Bosch larder fridge, air extractor and a tiled floor.
Well-proportioned main bedroom with delightful views over the garden, double radiator, ensuite shower room with low level WC with concealed cistern, washbasin with shelving either side and separate shower cubicle.
Bedroom 2 also enjoys an attractive view over the garden.
Bathroom comprising panelled bath with separate shower above, low level WC, washbasin with shelving to side, chrome towel radiator, mirrored vanity cupboard and air extractor.
Facilities
Residents of Park House enjoy a number of benefits including a house manager who is attendance 9.30 to 12.30, 4 days a week whose responsibilities are maintenance health and safety.
'L' shaped residents lounge with its own kitchen and attractive conservatory with French doors out to the garden.
Laundry room with washing drying and ironing facilities.
Guest suite on the ground floor (chargeable) town beds with an ensuite shower room.
Outside
There are attractive landscaped communal gardens laid to lawn with established borders.
To the front there is parking for the residents operated on a first come first served basis.
Location
Approximately half a mile to the town centre.
Close to Kingswood doctors surgery and the Nuffield Hospital.
Dunorlan Park is within easy walking distance.
Practicalities
299 year lease commenced June 2010.
Service charge £3499.50, this includes the buildings insurance, gardening, house manager, and upkeep of the buildings and grounds plus gas and water, electricity is billed separately to flat owners.
Viewing
Strictly by appointment only through sole agents Sumner Pridham
[use Contact Agent Button][use Contact Agent Button]
Interested in this property?
Council tax
First listed
3 weeks agoEnergy Performance Certificate
Kingswood Road, Tunbridge Wells TN2
Marketed by
Sumner Pridham - Tunbridge Wells 29 Vale Road Tunbridge Wells TN1 1BSPlacebuzz mortgage repayment calculator
Monthly repayment
The Est. Mortgage is for a 25 years repayment mortgage based on a 10% deposit and a 5.5% annual interest. It is only intended as a guide. Make sure you obtain accurate figures from your lender before committing to any mortgage. Your home may be repossessed if you do not keep up repayments on a mortgage.
Kingswood Road, Tunbridge Wells TN2 - Streetview
DISCLAIMER: Property descriptions and related information displayed on this page are marketing materials provided by Sumner Pridham - Tunbridge Wells. Placebuzz does not warrant or accept any responsibility for the accuracy or completeness of the property descriptions or related information provided here and they do not constitute property particulars. Please contact Sumner Pridham - Tunbridge Wells for full details and further information.





















