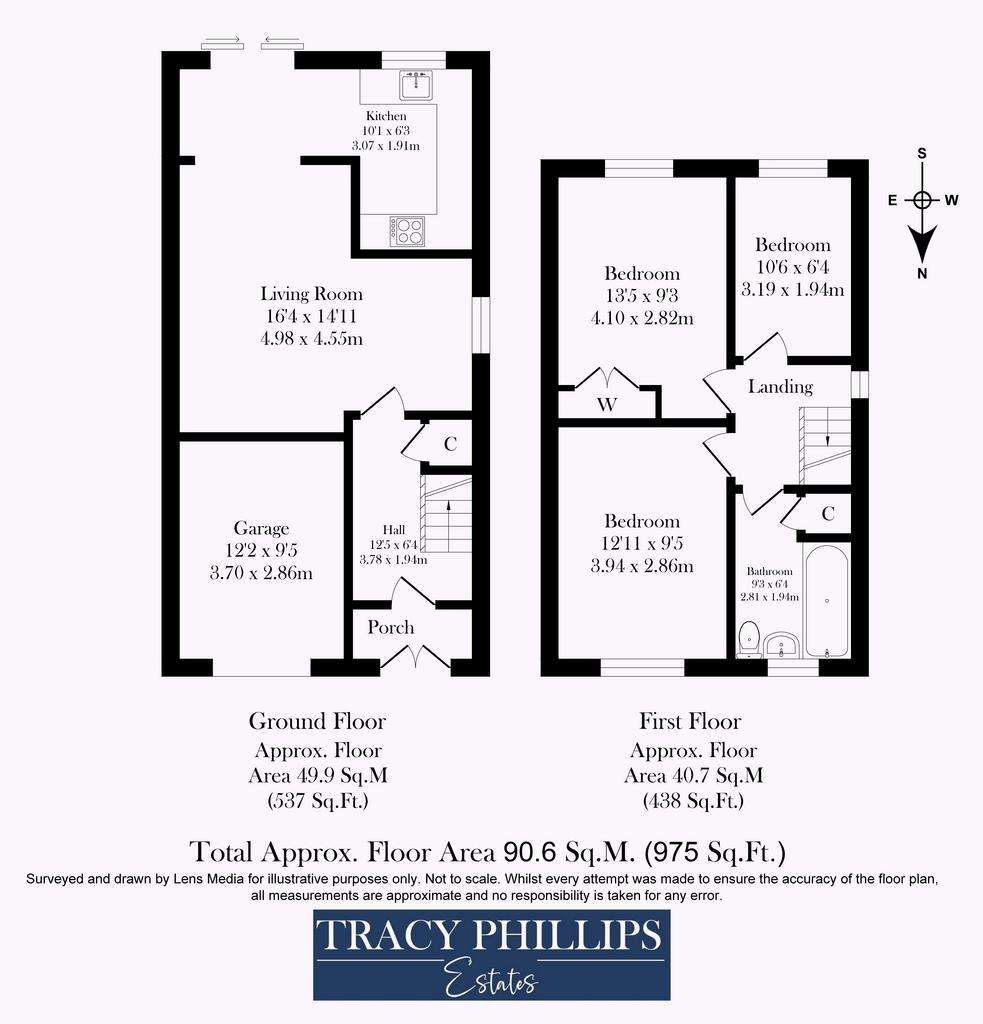3 bedroom semi-detached house for sale
Ash Close, Wigan WN6semi-detached house
bedrooms

Property photos




+12
Property description
Located on this quiet and popular street, in the heart of the lovely semi rural village of Appley Bridge, this semi detached home has been lovingly cared for by the current owners for many years. The property is in excellent order and offers a well-proportioned floorplan extending to approximately 975 sq ft. The accommodation briefly comprises a glazed entrance porch leading into the hallway which features the staircase rising to the first floor. The property has previously been extended to provide an open plan lounge which leads into the dining area and kitchen. The lounge features a brick fireplace which houses a living flame gas fire and features French doors which lead directly out to the South facing rear garden. The kitchen leads off this dining space to provide a sociable layout and is fitted with a range of Shaker style wall and base units in neutral cream and includes an electric hob, oven and fridge. There is space for a washing machine. Contrasting worktops and tiling complete the room. The first floor reveals three excellent bedrooms and the family bathroom. Bedroom one is located to the front of the property and bedroom two includes fitted wardrobes. The family bathroom is positioned at the front of the home and includes a three- piece suite with panelled bath and overhead shower, vanity wash hand basin and w.c. Externally, the property provides a double width block paved driveway leading to the integral garage, ideal for storage and suitable for conversion to additional accommodation. The rear garden is private and secure and offers a sought after Southerly aspect. It is finished with lawns, a flagged patio and mature planting beds. Appley Bridge is a delightful village, with excellent facilities and transport links. The M6 motorway junction is approximately a five minute drive and the village has it's own rain station with direct links in to Manchester City Centre. There are good schools and countryside and canalside walks all close by to the home. Viewings of this well maintained and cared for home, available with no onward chain, are welcomed via our office.
Council Tax Band: B
Tenure: Freehold
Council Tax Band: B
Tenure: Freehold
Council tax
First listed
2 weeks agoEnergy Performance Certificate
Ash Close, Wigan WN6
Placebuzz mortgage repayment calculator
Monthly repayment
The Est. Mortgage is for a 25 years repayment mortgage based on a 10% deposit and a 5.5% annual interest. It is only intended as a guide. Make sure you obtain accurate figures from your lender before committing to any mortgage. Your home may be repossessed if you do not keep up repayments on a mortgage.
Ash Close, Wigan WN6 - Streetview
DISCLAIMER: Property descriptions and related information displayed on this page are marketing materials provided by Tracy Phillips Estates - Standish. Placebuzz does not warrant or accept any responsibility for the accuracy or completeness of the property descriptions or related information provided here and they do not constitute property particulars. Please contact Tracy Phillips Estates - Standish for full details and further information.

















