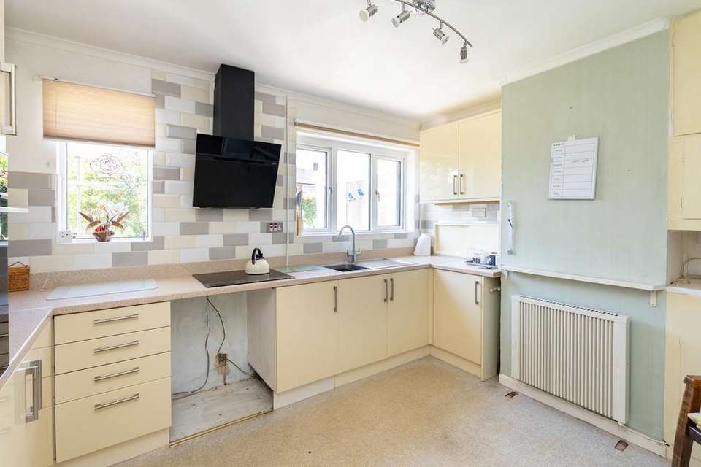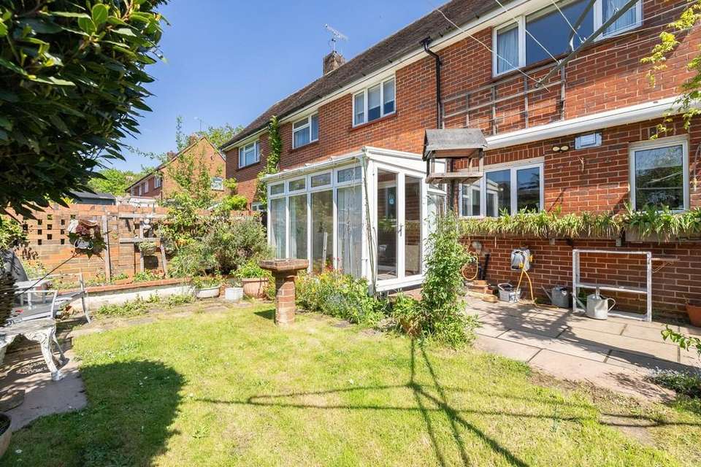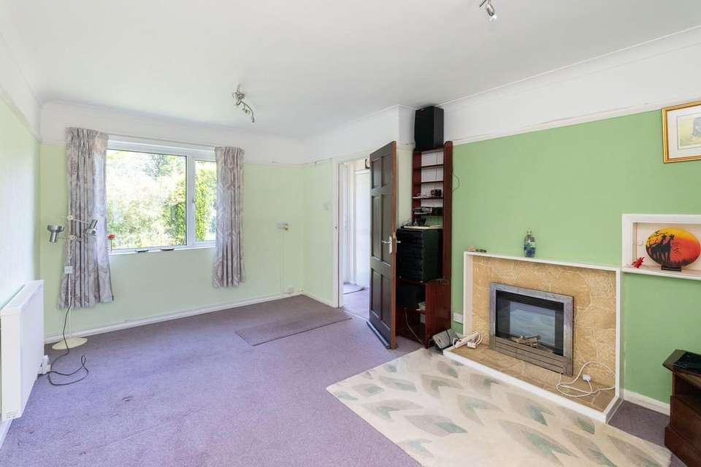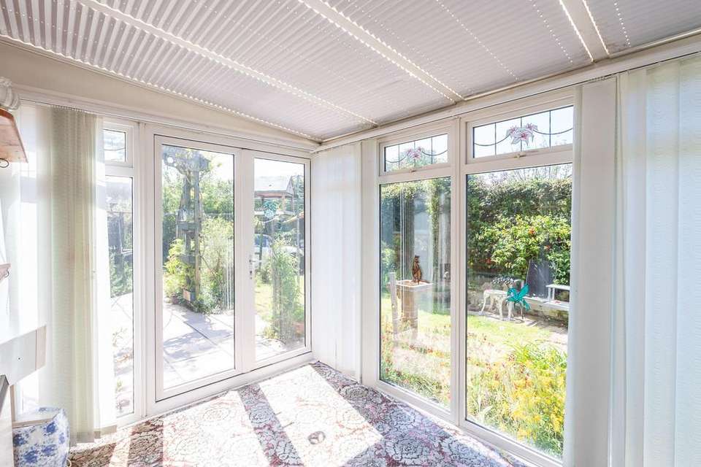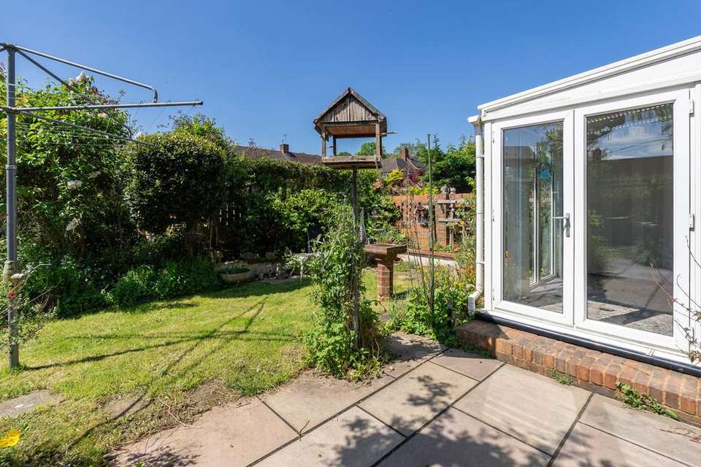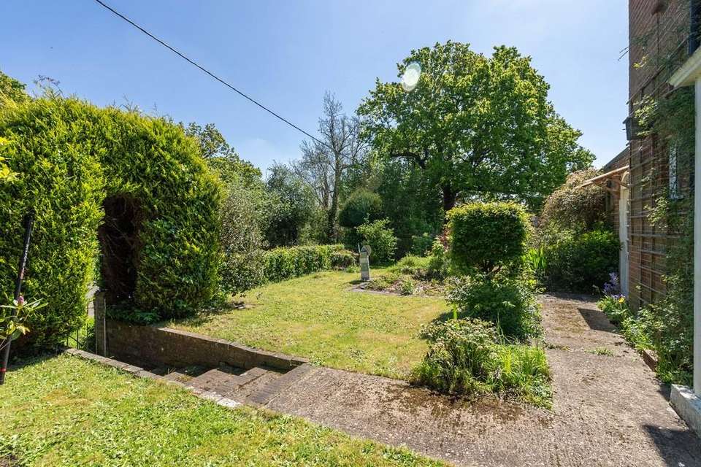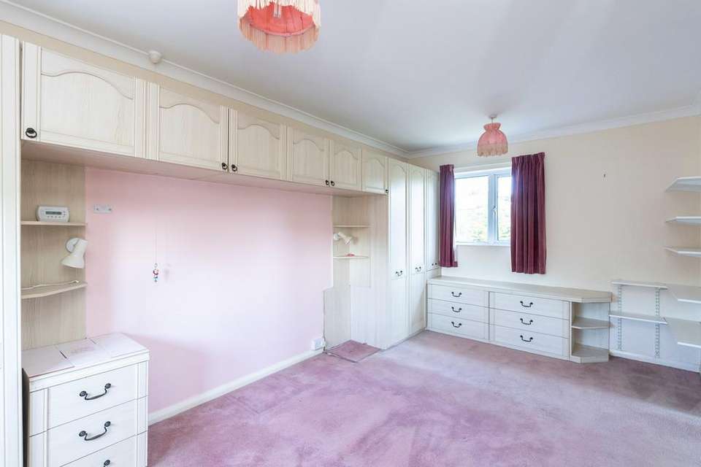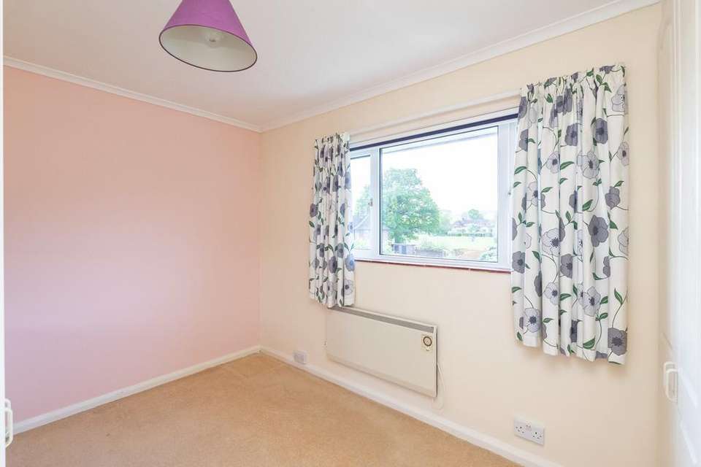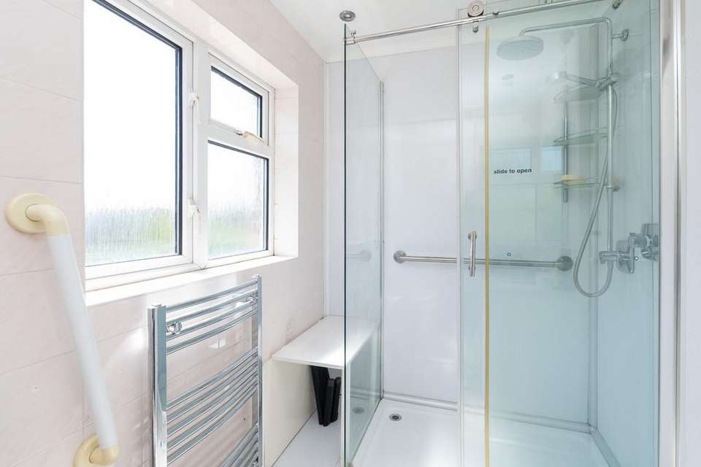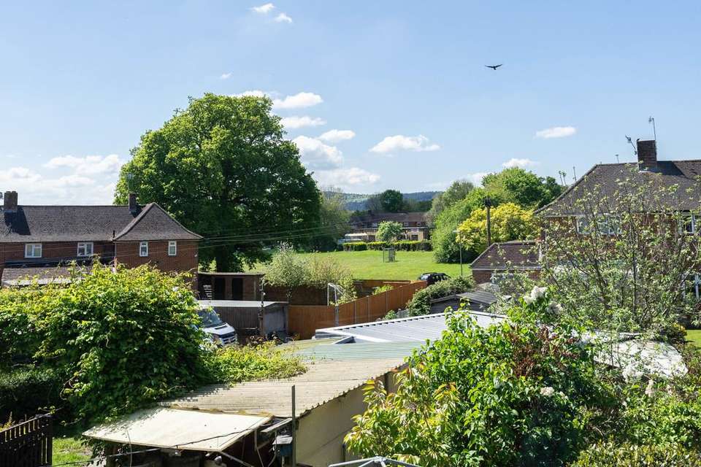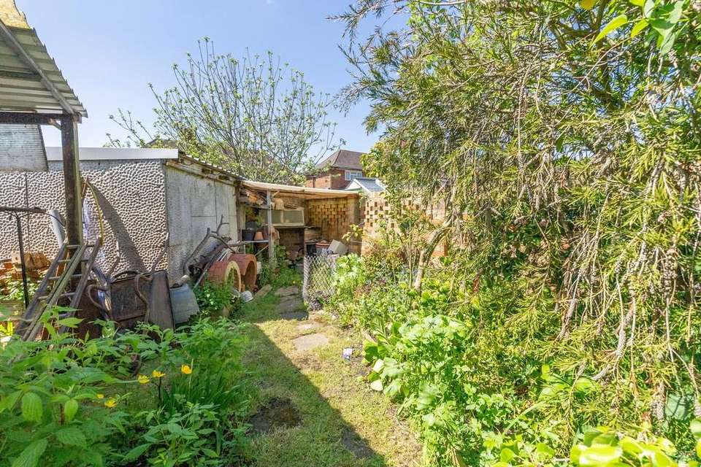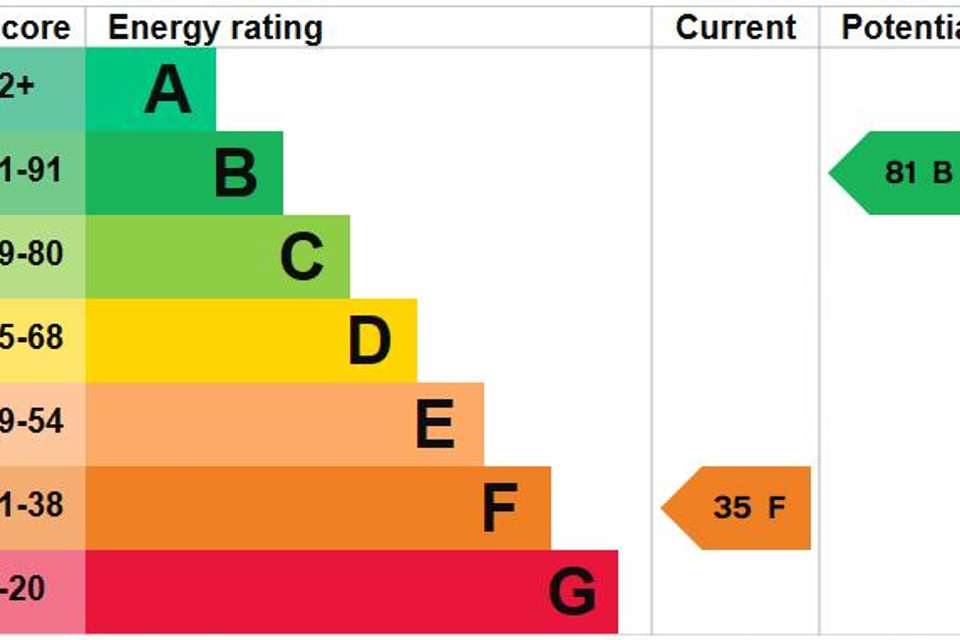2 bedroom semi-detached house for sale
Chart Lane South, Dorkingsemi-detached house
bedrooms
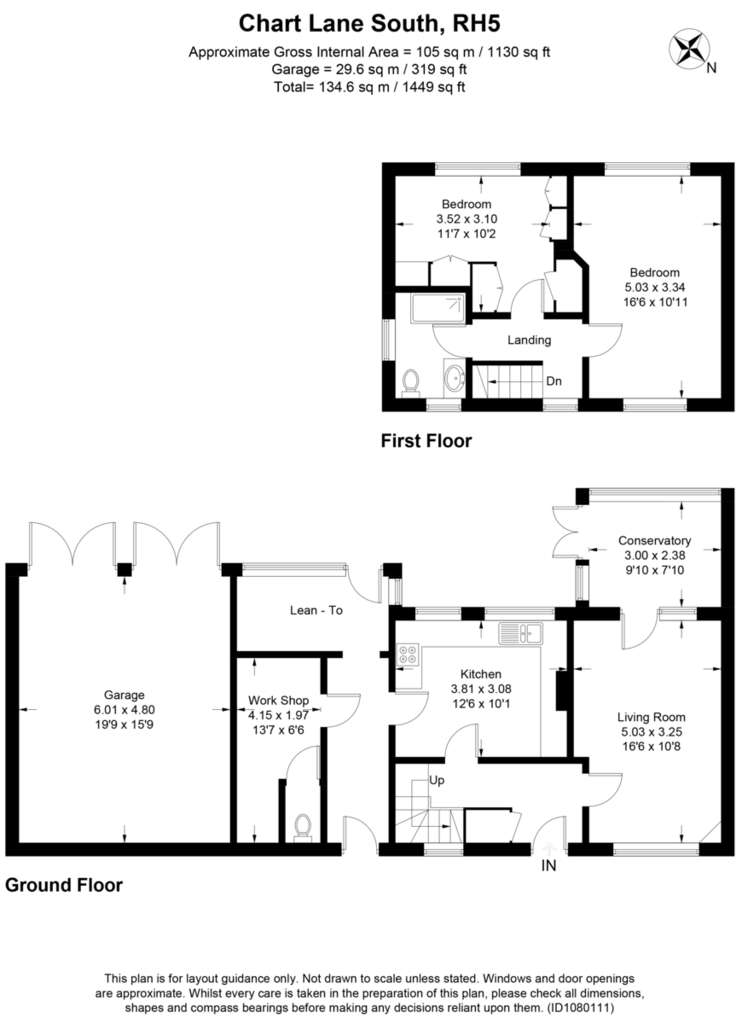
Property photos
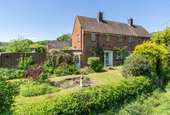

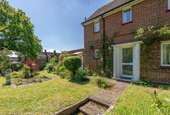

+14
Property description
*NO ONWARD CHAIN*A fantastic opportunity awaits to acquire this charming two-bedroom residence boasting generous front and rear gardens, workshop and double garage. This generously proportioned home has been cherished over the last 30+ years and now presents a new buyer with the potential to renovate and extend, subject to obtaining the necessary planning permissions.
The property begins in the welcoming hallway which has a convenient floor to ceiling storage cupboard, ideal for coats and shoes. The double aspect living room boasts a large window offering views of the pretty front garden and features an inviting fireplace with electric fire. Adjacent is a well-proportioned conservatory which takes full advantage of its sunny position, offering wonderful views and access out to the garden and could make an ideal dining room if desired.
The rear aspect kitchen is equipped with a range of base and eye-level cabinets, ample countertop space and room for fitted appliances. A door leads out to a useful utility space which in turn leads out to both the front and rear gardens as well as access into the workshop with separate toilet.
Ascending the stairs leads to a generous landing that connects to all bedrooms and the family bathroom. The main bedroom enjoys a dual aspect as well as fitted wardrobes and shelving. Bedroom two is another spacious double, offering fitted wardrobes and vanity dressing table. The fully tiled family bathroom is equipped with a neutral three-piece suite, benefitting from a large shower and towel rail.
Outside
Access to the property is via steps which lead up to the front of the property. Both gardens are one of the many features of this property with the front garden offering a large area of lawn, fishpond (partially filled in), all bordered by mature hedges and shrubs. The rear garden can be accessed through the utility and includes a gated driveway, offering off-street parking and leads up to the double garage. There is also a carport for additional vehicles. The double garage benefits from power and lighting, with a small lean-to greenhouse positioned to the side. In addition, there is a generous patio area, ideal for entertaining in the warmer months, as well as a large area of lawn. Fully enclosed and bordered by mature hedges and low maintenance shrubs, the garden is a private and tranquil space to enjoy all year round.
Garage & workshop
The property benefits from a 19'9ft x 15'9ft double garage and an adjoining workshop with plumbed in washing machine, measuring 13'7ft x 6'6ft located to the side.
Council Tax & Utilities
This property falls under Council Tax Band D. The property is connected to mains water, drainage and electricity. Most rooms have electric panel heating with individual room thermostats. There is a broadband internet connection.
Please note there is spray foam in the loft. More information is available upon request.
Location
Chart Lane South is located on the edge of the historic market town of Dorking, close to many fantastic amenities including a 15-minute walk into Dorking shopping centre, endless beautiful countryside and a 3-minute walk from Dorking golf club, perfect for any budding golfers. Another notable amenity is the stunning lottery funded Deepdene Trail & Hope Mausoleum which is ideal for exciting family walks. Dorking mainline train station is an 8-minute cycle ride away, with direct links to London in under 1 hour making it a great location for commuters. A short 5-minute stroll down the road is the charming Royal Oak pub which has exceptional views across fields, ideal for an evening meal or drink. Also close by is a convenience store and two recreation grounds with children's play areas.
VIEWING - Strictly by appointment through Seymours Estate Agents, Cummins House, 62 South Street, Dorking, RH4 2HD.
FIXTURES & FITTINGS - Items known as fixtures and fittings, whether mentioned or not in these sales particulars, are excluded from the sale but may be available by separate negotiation.
MISREPRESENTATION ACT - Whilst every care has been taken to prepare these sales particulars, they are for guidance purposes only and should not be relied upon. Potential buyers are advised to recheck the measurements.
The property begins in the welcoming hallway which has a convenient floor to ceiling storage cupboard, ideal for coats and shoes. The double aspect living room boasts a large window offering views of the pretty front garden and features an inviting fireplace with electric fire. Adjacent is a well-proportioned conservatory which takes full advantage of its sunny position, offering wonderful views and access out to the garden and could make an ideal dining room if desired.
The rear aspect kitchen is equipped with a range of base and eye-level cabinets, ample countertop space and room for fitted appliances. A door leads out to a useful utility space which in turn leads out to both the front and rear gardens as well as access into the workshop with separate toilet.
Ascending the stairs leads to a generous landing that connects to all bedrooms and the family bathroom. The main bedroom enjoys a dual aspect as well as fitted wardrobes and shelving. Bedroom two is another spacious double, offering fitted wardrobes and vanity dressing table. The fully tiled family bathroom is equipped with a neutral three-piece suite, benefitting from a large shower and towel rail.
Outside
Access to the property is via steps which lead up to the front of the property. Both gardens are one of the many features of this property with the front garden offering a large area of lawn, fishpond (partially filled in), all bordered by mature hedges and shrubs. The rear garden can be accessed through the utility and includes a gated driveway, offering off-street parking and leads up to the double garage. There is also a carport for additional vehicles. The double garage benefits from power and lighting, with a small lean-to greenhouse positioned to the side. In addition, there is a generous patio area, ideal for entertaining in the warmer months, as well as a large area of lawn. Fully enclosed and bordered by mature hedges and low maintenance shrubs, the garden is a private and tranquil space to enjoy all year round.
Garage & workshop
The property benefits from a 19'9ft x 15'9ft double garage and an adjoining workshop with plumbed in washing machine, measuring 13'7ft x 6'6ft located to the side.
Council Tax & Utilities
This property falls under Council Tax Band D. The property is connected to mains water, drainage and electricity. Most rooms have electric panel heating with individual room thermostats. There is a broadband internet connection.
Please note there is spray foam in the loft. More information is available upon request.
Location
Chart Lane South is located on the edge of the historic market town of Dorking, close to many fantastic amenities including a 15-minute walk into Dorking shopping centre, endless beautiful countryside and a 3-minute walk from Dorking golf club, perfect for any budding golfers. Another notable amenity is the stunning lottery funded Deepdene Trail & Hope Mausoleum which is ideal for exciting family walks. Dorking mainline train station is an 8-minute cycle ride away, with direct links to London in under 1 hour making it a great location for commuters. A short 5-minute stroll down the road is the charming Royal Oak pub which has exceptional views across fields, ideal for an evening meal or drink. Also close by is a convenience store and two recreation grounds with children's play areas.
VIEWING - Strictly by appointment through Seymours Estate Agents, Cummins House, 62 South Street, Dorking, RH4 2HD.
FIXTURES & FITTINGS - Items known as fixtures and fittings, whether mentioned or not in these sales particulars, are excluded from the sale but may be available by separate negotiation.
MISREPRESENTATION ACT - Whilst every care has been taken to prepare these sales particulars, they are for guidance purposes only and should not be relied upon. Potential buyers are advised to recheck the measurements.
Council tax
First listed
Last weekEnergy Performance Certificate
Chart Lane South, Dorking
Placebuzz mortgage repayment calculator
Monthly repayment
The Est. Mortgage is for a 25 years repayment mortgage based on a 10% deposit and a 5.5% annual interest. It is only intended as a guide. Make sure you obtain accurate figures from your lender before committing to any mortgage. Your home may be repossessed if you do not keep up repayments on a mortgage.
Chart Lane South, Dorking - Streetview
DISCLAIMER: Property descriptions and related information displayed on this page are marketing materials provided by Seymours - Dorking. Placebuzz does not warrant or accept any responsibility for the accuracy or completeness of the property descriptions or related information provided here and they do not constitute property particulars. Please contact Seymours - Dorking for full details and further information.


