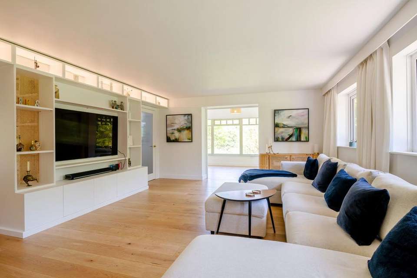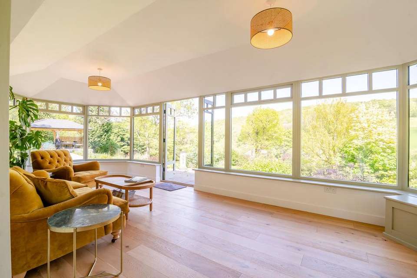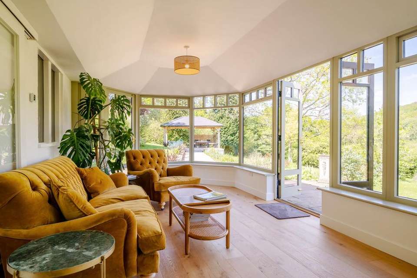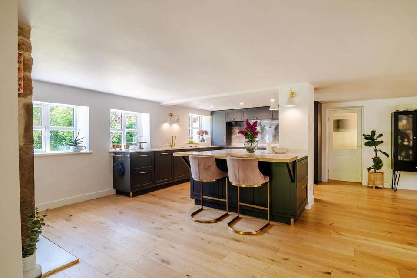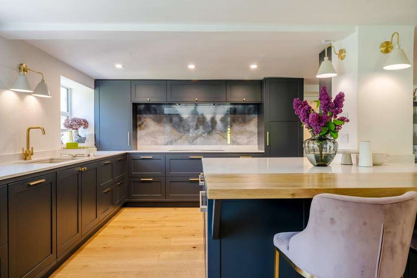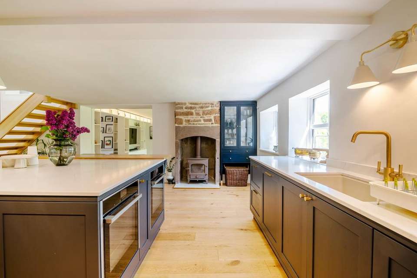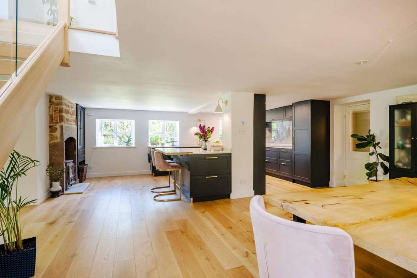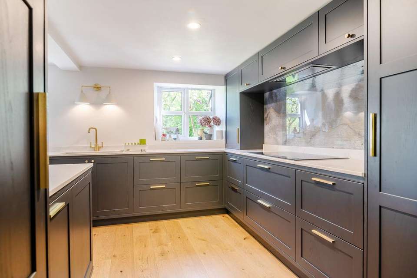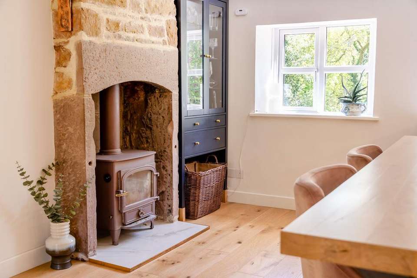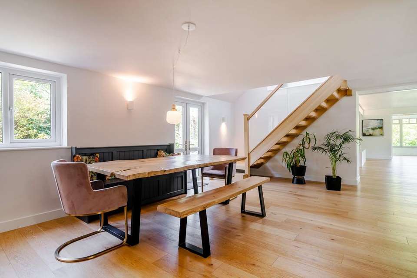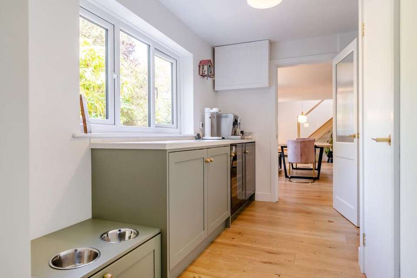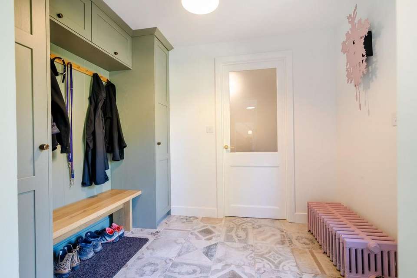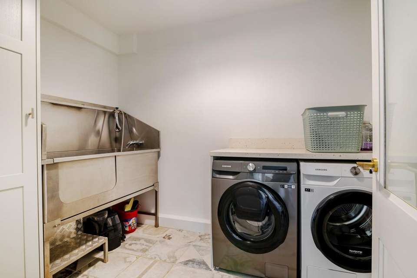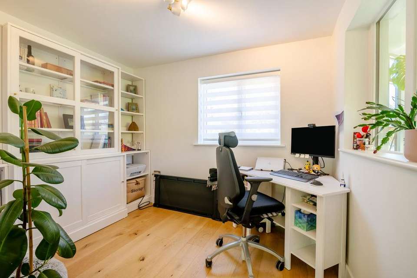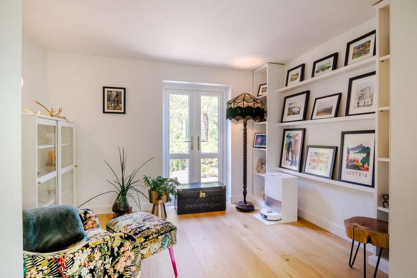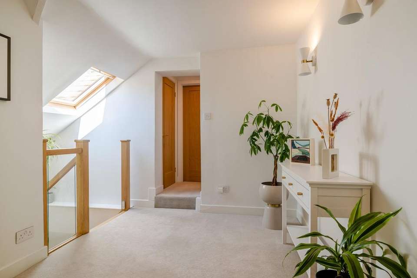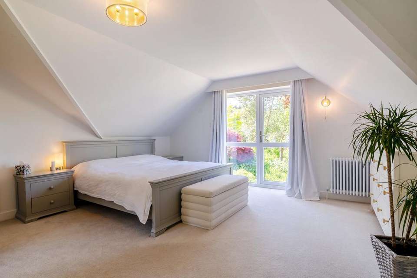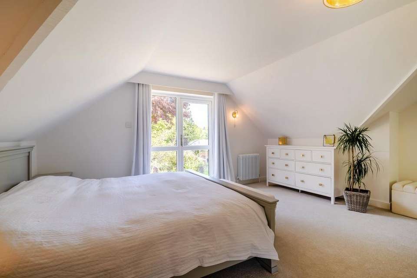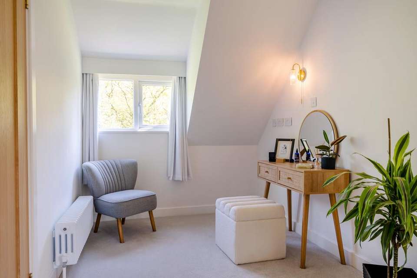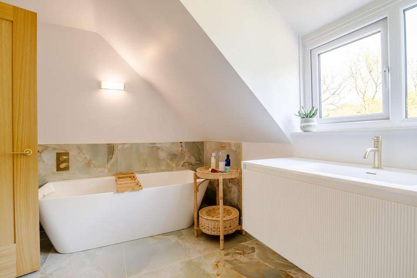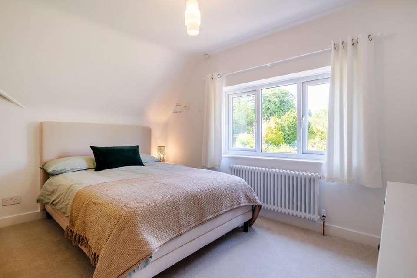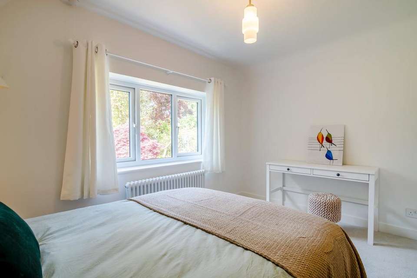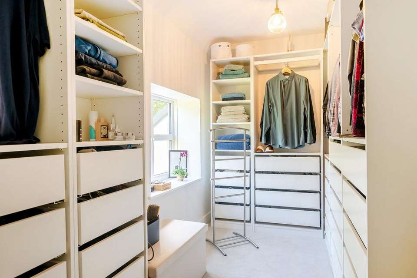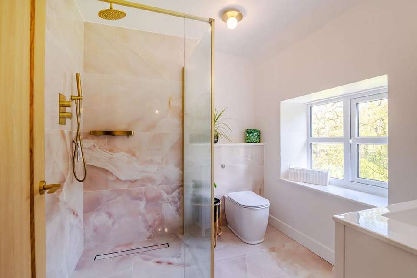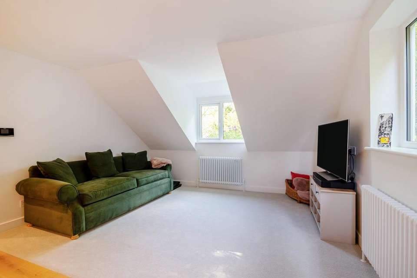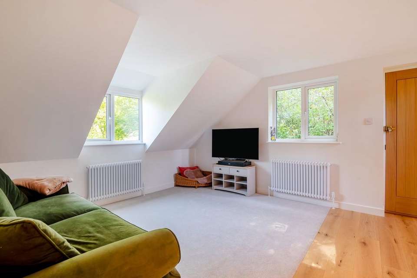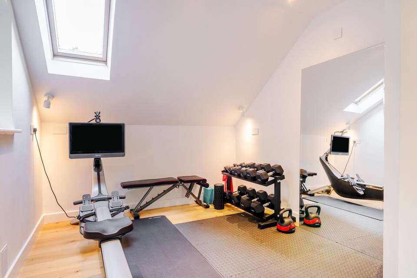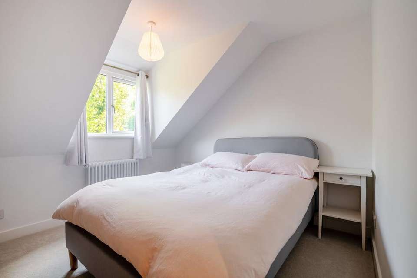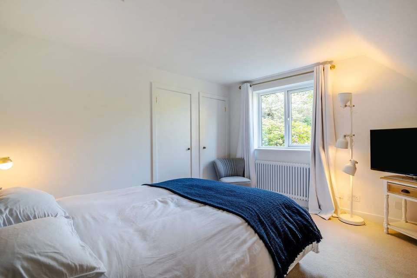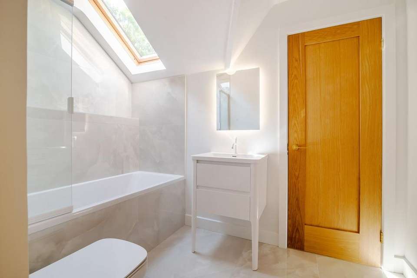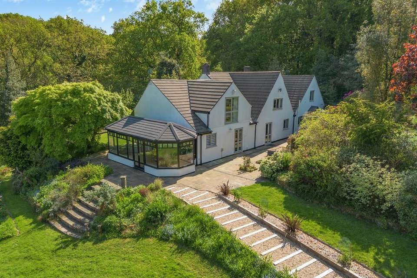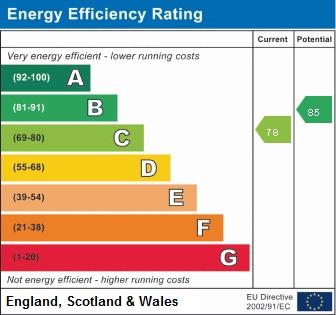5 bedroom detached house for sale
Tibbs Cross, Cinderforddetached house
bedrooms
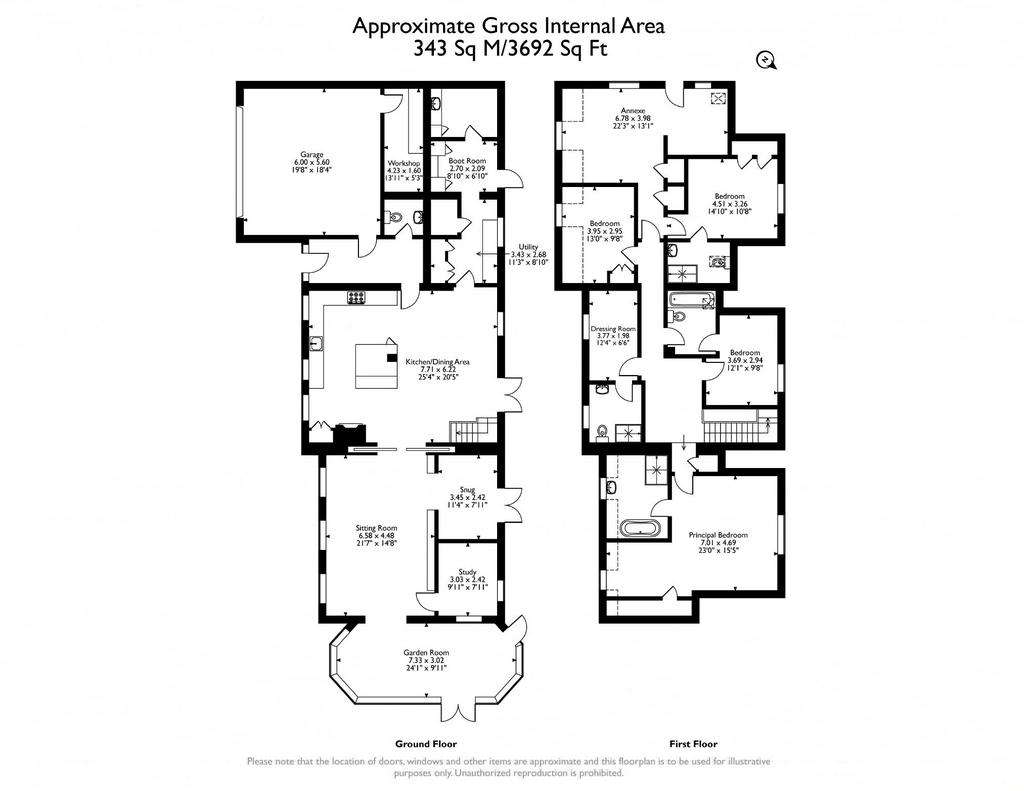
Property photos

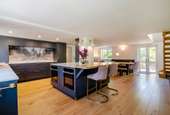
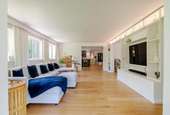
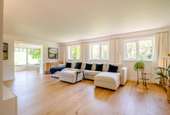
+31
Property description
Green Hill Cottage set within a generous plot takes its name after Green Hill which connects both hamlets of Green Bottom and Tibbs Cross. The original part of the property was constructed in the 1850's however has since been meticulously updated to epitomise modern elegance while retaining its timeless character features.
The interior of the property has been thoughtfully designed to the highest specification, offering versatile living spaces that seamlessly blend functionality with style.
The entrance hall provides access to the garage and a convenient downstairs WC before leading into the heart of the home - an expansive open-plan kitchen, living, and dining area. Here, a cosy log burner creates a warm ambiance, perfect for intimate gatherings or family moments.
The space can be easily transformed for entertaining or relaxed living with sliding pocket doors to divide the spaces when required. The sunroom provides a tranquil oasis to unwind and soak in the panoramic views of the gardens and countryside. An adjacent office space offers flexibility for remote work or quiet study.
Beyond the kitchen, a spacious utility room and a boot room located either side of the back entrance offer practicality and convenience.
Ascending the stairs, a generous landing leads to five well-appointed bedrooms, four of which boast en-suite bathrooms for ultimate comfort and privacy. One of the bedrooms currently serves as a dressing room, adding a touch of luxury to daily routines.
Additionally, a separate living space off the landing presents the opportunity for an annex with its own entrance, perfect for multi-generational living or a potential holiday rental venture.
This home is equipped with an air source heat pump, to ensures optimal comfort while significantly reducing energy consumption and operating costs throughout the year.
Outside - As you explore the garden, you'll discover a tranquil oasis filled with mature shrubs and trees, offering privacy and a serene atmosphere. Expansive lawned areas provide plenty of space for outdoor activities or simply relaxing in the sunshine.
A striking feature of the garden is the large pergola, offering a shaded area perfect for outdoor gatherings or enjoying a quiet moment. A well-lit path leads from the house to the pergola, creating a charming ambiance in the evenings.
For gardening enthusiasts, a glasshouse provides a dedicated space for nurturing plants and vegetables year-round. Meanwhile, tucked away at the back of the property, you'll find an additional carport and log store/storage space, providing further parking and outdoor storage.
To the front of the property your welcomed through electric gates, where you're met with a spacious driveway providing ample off-road parking with easy access to the double garage.
Overall, the garden offers a balance of functionality and natural beauty, providing a peaceful retreat to enjoy the outdoors in comfort and style.
Viewings
Please make sure you have viewed all of the marketing material to avoid any unnecessary physical appointments. Pay particular attention to the floorplan, dimensions, video (if there is one) as well as the location marker.
In order to offer flexible appointment times, we have a team of dedicated Viewings Specialists who will show you around. Whilst they know as much as possible about each property, in-depth questions may be better directed towards the Sales Team in the office.
If you would rather a ‘virtual viewing’ where one of the team shows you the property via a live streaming service, please just let us know.
Selling?
We offer free Market Appraisals or Sales Advice Meetings without obligation. Find out how our award winning service can help you achieve the best possible result in the sale of your property.
Legal
You may download, store and use the material for your own personal use and research. You may not republish, retransmit, redistribute or otherwise make the material available to any party or make the same available on any website, online service or bulletin board of your own or of any other party or make the same available in hard copy or in any other media without the website owner's express prior written consent. The website owner's copyright must remain on all reproductions of material taken from this website.
The interior of the property has been thoughtfully designed to the highest specification, offering versatile living spaces that seamlessly blend functionality with style.
The entrance hall provides access to the garage and a convenient downstairs WC before leading into the heart of the home - an expansive open-plan kitchen, living, and dining area. Here, a cosy log burner creates a warm ambiance, perfect for intimate gatherings or family moments.
The space can be easily transformed for entertaining or relaxed living with sliding pocket doors to divide the spaces when required. The sunroom provides a tranquil oasis to unwind and soak in the panoramic views of the gardens and countryside. An adjacent office space offers flexibility for remote work or quiet study.
Beyond the kitchen, a spacious utility room and a boot room located either side of the back entrance offer practicality and convenience.
Ascending the stairs, a generous landing leads to five well-appointed bedrooms, four of which boast en-suite bathrooms for ultimate comfort and privacy. One of the bedrooms currently serves as a dressing room, adding a touch of luxury to daily routines.
Additionally, a separate living space off the landing presents the opportunity for an annex with its own entrance, perfect for multi-generational living or a potential holiday rental venture.
This home is equipped with an air source heat pump, to ensures optimal comfort while significantly reducing energy consumption and operating costs throughout the year.
Outside - As you explore the garden, you'll discover a tranquil oasis filled with mature shrubs and trees, offering privacy and a serene atmosphere. Expansive lawned areas provide plenty of space for outdoor activities or simply relaxing in the sunshine.
A striking feature of the garden is the large pergola, offering a shaded area perfect for outdoor gatherings or enjoying a quiet moment. A well-lit path leads from the house to the pergola, creating a charming ambiance in the evenings.
For gardening enthusiasts, a glasshouse provides a dedicated space for nurturing plants and vegetables year-round. Meanwhile, tucked away at the back of the property, you'll find an additional carport and log store/storage space, providing further parking and outdoor storage.
To the front of the property your welcomed through electric gates, where you're met with a spacious driveway providing ample off-road parking with easy access to the double garage.
Overall, the garden offers a balance of functionality and natural beauty, providing a peaceful retreat to enjoy the outdoors in comfort and style.
Viewings
Please make sure you have viewed all of the marketing material to avoid any unnecessary physical appointments. Pay particular attention to the floorplan, dimensions, video (if there is one) as well as the location marker.
In order to offer flexible appointment times, we have a team of dedicated Viewings Specialists who will show you around. Whilst they know as much as possible about each property, in-depth questions may be better directed towards the Sales Team in the office.
If you would rather a ‘virtual viewing’ where one of the team shows you the property via a live streaming service, please just let us know.
Selling?
We offer free Market Appraisals or Sales Advice Meetings without obligation. Find out how our award winning service can help you achieve the best possible result in the sale of your property.
Legal
You may download, store and use the material for your own personal use and research. You may not republish, retransmit, redistribute or otherwise make the material available to any party or make the same available on any website, online service or bulletin board of your own or of any other party or make the same available in hard copy or in any other media without the website owner's express prior written consent. The website owner's copyright must remain on all reproductions of material taken from this website.
Interested in this property?
Council tax
First listed
3 days agoEnergy Performance Certificate
Tibbs Cross, Cinderford
Marketed by
Archer & Co - Ross-on-Wye 52 Broad Street Broad Street Ross-on-Wye, Herefordshire HR9 7DYPlacebuzz mortgage repayment calculator
Monthly repayment
The Est. Mortgage is for a 25 years repayment mortgage based on a 10% deposit and a 5.5% annual interest. It is only intended as a guide. Make sure you obtain accurate figures from your lender before committing to any mortgage. Your home may be repossessed if you do not keep up repayments on a mortgage.
Tibbs Cross, Cinderford - Streetview
DISCLAIMER: Property descriptions and related information displayed on this page are marketing materials provided by Archer & Co - Ross-on-Wye. Placebuzz does not warrant or accept any responsibility for the accuracy or completeness of the property descriptions or related information provided here and they do not constitute property particulars. Please contact Archer & Co - Ross-on-Wye for full details and further information.





