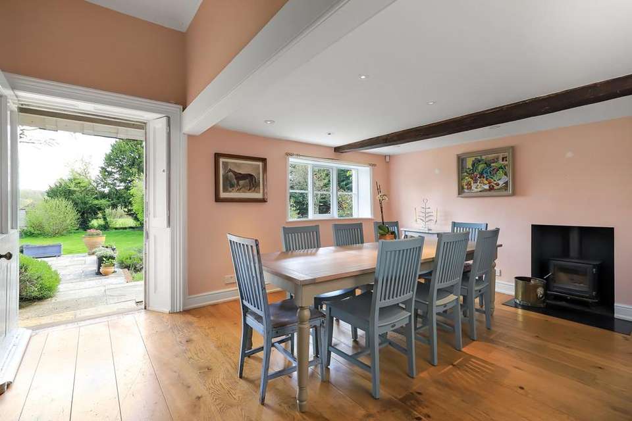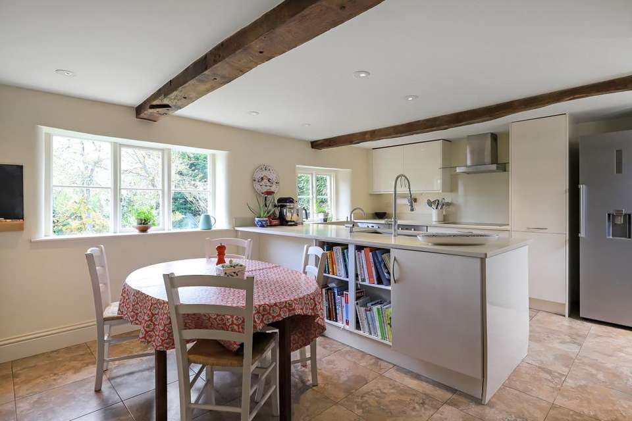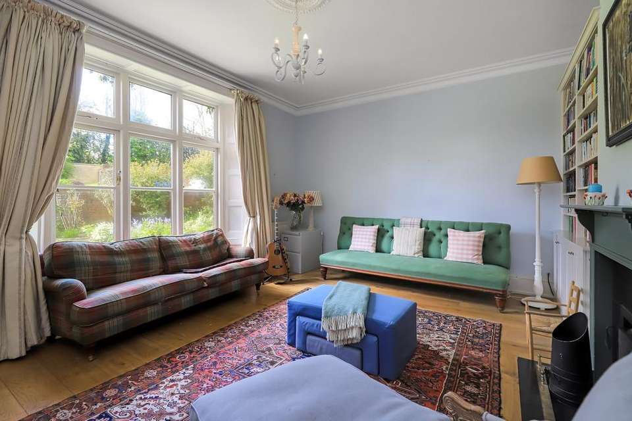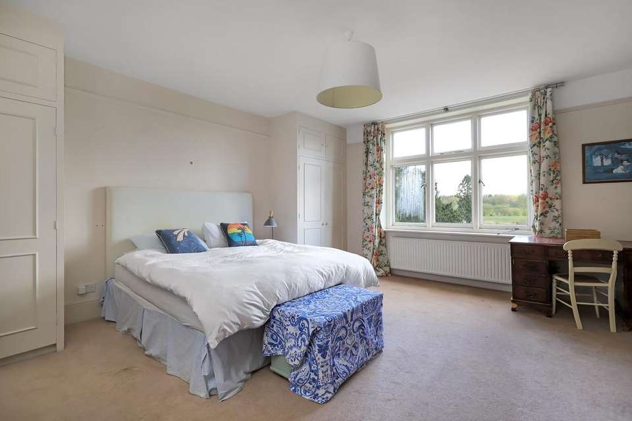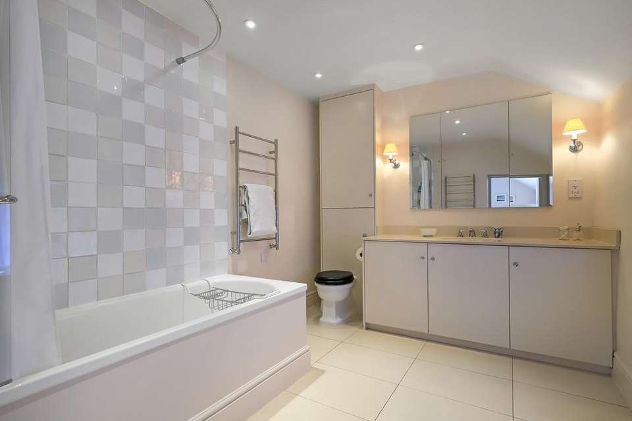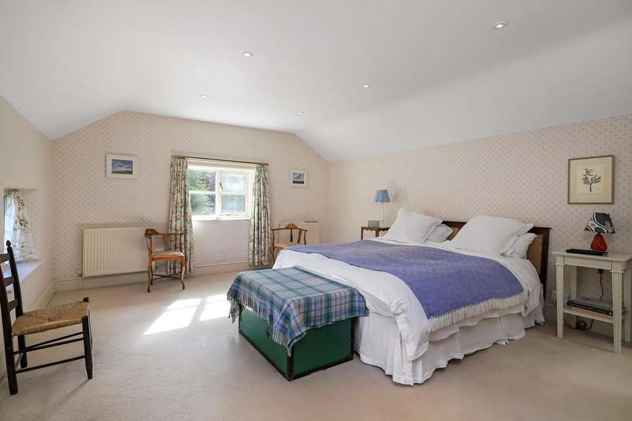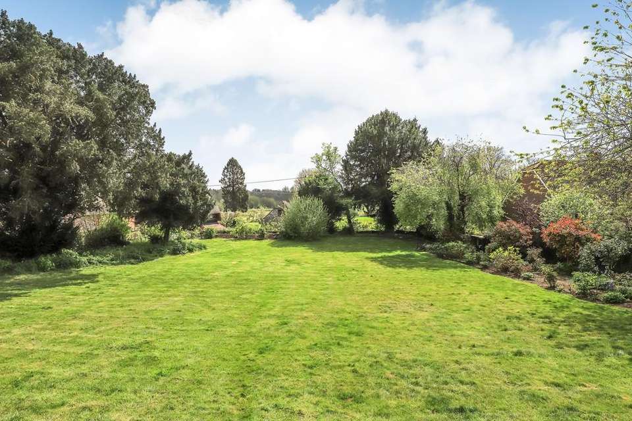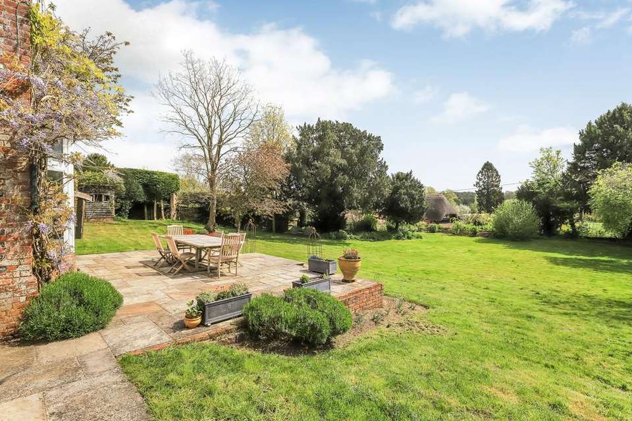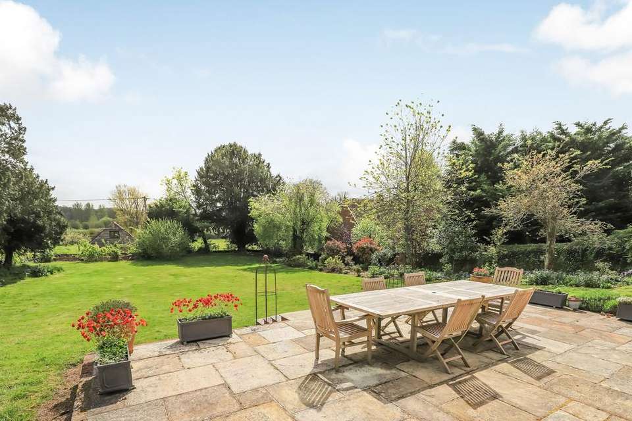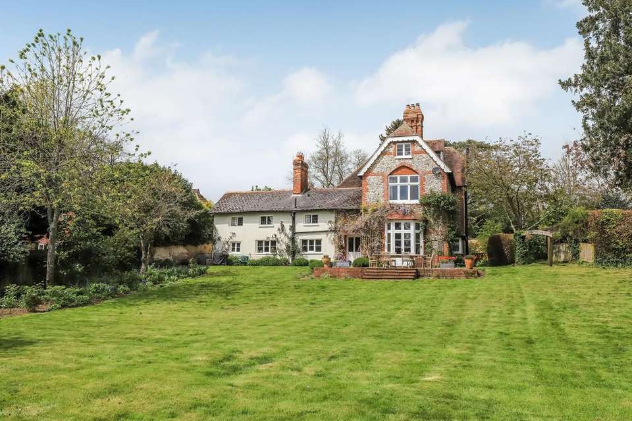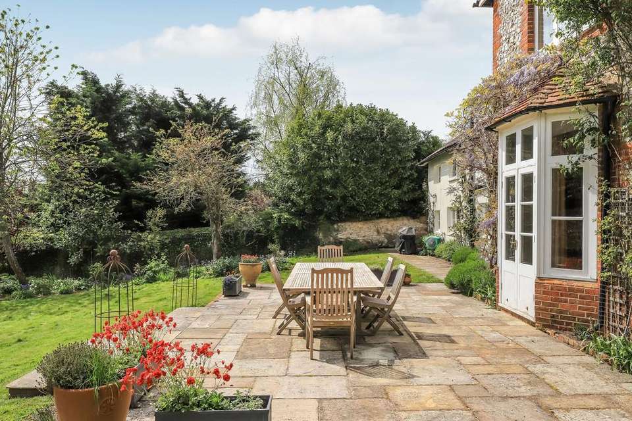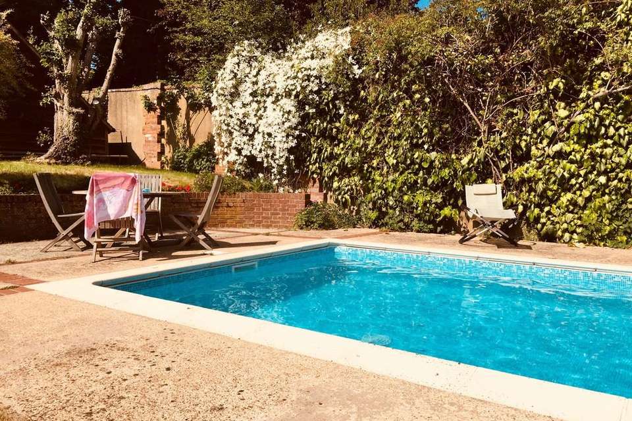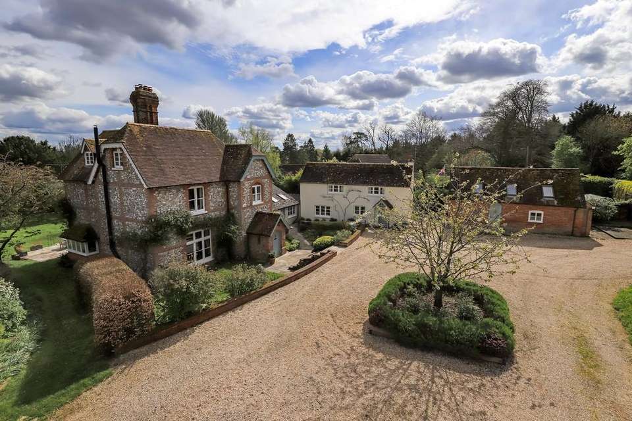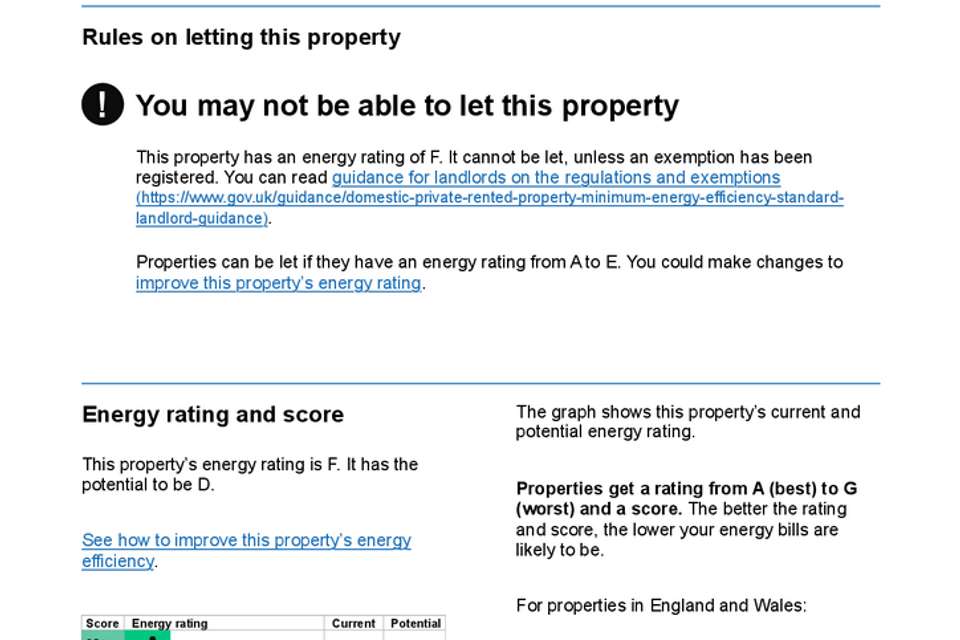7 bedroom detached house for sale
Forton, Hamsphiredetached house
bedrooms
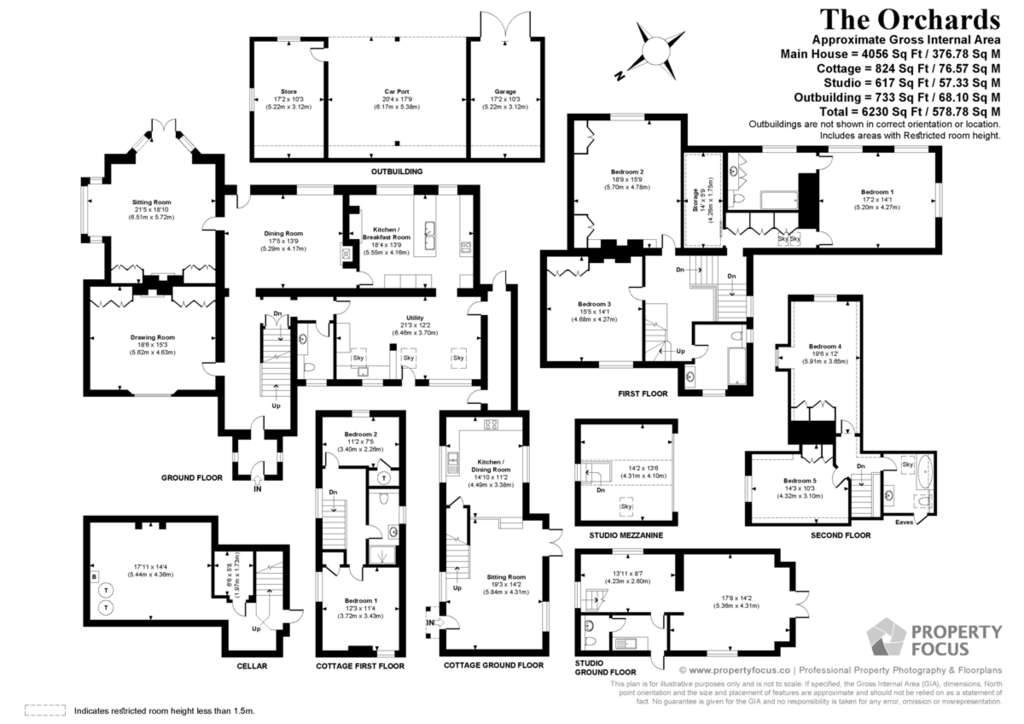
Property photos
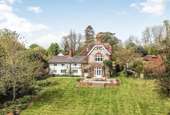
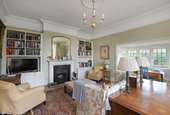
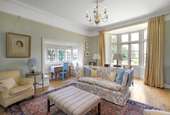
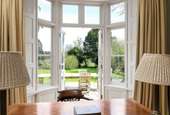
+14
Property description
THE PROPERTY The Orchards is a substantial, detached family home with excellent ancillary accommodation and set within generous gardens and grounds. The house itself is an interesting blend of the original farmhouse with a large Victorian addition, providing wonderfully proportioned and well-presented space throughout.
Upon entering the welcoming entrance hall you will find on the left the family room with high ceilings and a working fireplace. The hallway leads through into the dining room which is a wonderfully bright area with woodburning stove and doorway leading out onto the terrace. Leading through from the dining room is the kitchen and breakfast room, which is a delightful space with dining table, kitchen featuring double oven, stone worktops and tiled floor. Finally, off the kitchen is the large utility and boot room, with store, larder and cloakroom. Finally, the drawing room, which is a stunning room featuring high ceilings, working fireplace and is double aspect with beautiful views across the garden and countryside beyond.
An ornate, original staircase takes you to the first floor where the master bedroom is the first bedroom you reach with ample built in storage and a good size en suite bath and shower room. Bedrooms 2 and 3 are both good sized double bedrooms with built in cupboards and there is a family bath and shower room on the first floor. On the second floor, there are two further good sized double bedrooms and another bathroom.
THE COTTAGE AND STUDIO Adjacent to the main house and accessed from the drive is the Cottage which has 2 good sized bedrooms, sitting room, kitchen/dining room and bathroom. This makes for very good ancillary accommodation. The Studio, which is next to the Cottage, is also an excellent space. Currently used as an art studio, this would make for an ideal home office. The addition of these two buildings makes The Orchards ideal for multi-generational living as well.
OUTSIDE The Orchards is approached through a 5-bar gate into the large sweeping gravel drive and parking area with ample space for numerous vehicles. There is also the barn which comprises a double carport, single garage and store. The plot extends to 0.83 acres (0.34 hectares) in all. The main gardens feature a terrace area at the back of the house, stepping down to sweeping lawns flanked by well stocked shrub and herbaceous borders. The Orchards enjoys an elevated position and affords views across the surrounding countryside and over to the River Test. Alongside the house is the swimming pool which is set in a very private and secluded position in the garden.
LOCATION Forton is a pretty hamlet, close to the popular village of Longparish, which has the River Test running through the centre and an excellent range of local amenities. There is a primary school which is highly regarded, cricket pitch with pavilion, church, public house, with another soon to open and a thriving village shop. The house is well situated for access to the renowned Farleigh School.
Forton is surrounded by attractive countryside and there are very good walks close by including nearby Harewood Forest with numerous nature walks.
The nearby town of Andover provides a very good range of shops and facilities including a mainline railway station. The cathedral city of Winchester is 13 miles away. The village is also extremely well connected with the A303 providing links to London via the M3 and the West Country.
GENERAL REMARKS AND STIPULATIONS
Method of Sale
The property is offered for sale by private treaty.
Rights of Way
The house benefits from a right of way across the driveway from the lane.
Services
Mains water, electricity and private drainage. Oil fired heating.
Broadband Availability
Superfast Broadband available (Ofcom).
Mobile Phone Coverage
Good mobile phone coverage available (Ofcom).
Tenure
Freehold with vacant possession.
Construction
A mixture of cob, brick and flint and brick elevations. Tiled roof.
Building Safety
None that the vendor is aware of.
Local Authority
Test Valley Borough Council. Band G (The Cottage is rated separately – Band D).
Restrictions
Conservation area.
Risks
None identified. Cellar can flood and there is a sump pump there.
Upon entering the welcoming entrance hall you will find on the left the family room with high ceilings and a working fireplace. The hallway leads through into the dining room which is a wonderfully bright area with woodburning stove and doorway leading out onto the terrace. Leading through from the dining room is the kitchen and breakfast room, which is a delightful space with dining table, kitchen featuring double oven, stone worktops and tiled floor. Finally, off the kitchen is the large utility and boot room, with store, larder and cloakroom. Finally, the drawing room, which is a stunning room featuring high ceilings, working fireplace and is double aspect with beautiful views across the garden and countryside beyond.
An ornate, original staircase takes you to the first floor where the master bedroom is the first bedroom you reach with ample built in storage and a good size en suite bath and shower room. Bedrooms 2 and 3 are both good sized double bedrooms with built in cupboards and there is a family bath and shower room on the first floor. On the second floor, there are two further good sized double bedrooms and another bathroom.
THE COTTAGE AND STUDIO Adjacent to the main house and accessed from the drive is the Cottage which has 2 good sized bedrooms, sitting room, kitchen/dining room and bathroom. This makes for very good ancillary accommodation. The Studio, which is next to the Cottage, is also an excellent space. Currently used as an art studio, this would make for an ideal home office. The addition of these two buildings makes The Orchards ideal for multi-generational living as well.
OUTSIDE The Orchards is approached through a 5-bar gate into the large sweeping gravel drive and parking area with ample space for numerous vehicles. There is also the barn which comprises a double carport, single garage and store. The plot extends to 0.83 acres (0.34 hectares) in all. The main gardens feature a terrace area at the back of the house, stepping down to sweeping lawns flanked by well stocked shrub and herbaceous borders. The Orchards enjoys an elevated position and affords views across the surrounding countryside and over to the River Test. Alongside the house is the swimming pool which is set in a very private and secluded position in the garden.
LOCATION Forton is a pretty hamlet, close to the popular village of Longparish, which has the River Test running through the centre and an excellent range of local amenities. There is a primary school which is highly regarded, cricket pitch with pavilion, church, public house, with another soon to open and a thriving village shop. The house is well situated for access to the renowned Farleigh School.
Forton is surrounded by attractive countryside and there are very good walks close by including nearby Harewood Forest with numerous nature walks.
The nearby town of Andover provides a very good range of shops and facilities including a mainline railway station. The cathedral city of Winchester is 13 miles away. The village is also extremely well connected with the A303 providing links to London via the M3 and the West Country.
GENERAL REMARKS AND STIPULATIONS
Method of Sale
The property is offered for sale by private treaty.
Rights of Way
The house benefits from a right of way across the driveway from the lane.
Services
Mains water, electricity and private drainage. Oil fired heating.
Broadband Availability
Superfast Broadband available (Ofcom).
Mobile Phone Coverage
Good mobile phone coverage available (Ofcom).
Tenure
Freehold with vacant possession.
Construction
A mixture of cob, brick and flint and brick elevations. Tiled roof.
Building Safety
None that the vendor is aware of.
Local Authority
Test Valley Borough Council. Band G (The Cottage is rated separately – Band D).
Restrictions
Conservation area.
Risks
None identified. Cellar can flood and there is a sump pump there.
Interested in this property?
Council tax
First listed
Over a month agoEnergy Performance Certificate
Forton, Hamsphire
Marketed by
Wilson Hill - Petersfield 4 Lavant Street Petersfield GU32 3EWPlacebuzz mortgage repayment calculator
Monthly repayment
The Est. Mortgage is for a 25 years repayment mortgage based on a 10% deposit and a 5.5% annual interest. It is only intended as a guide. Make sure you obtain accurate figures from your lender before committing to any mortgage. Your home may be repossessed if you do not keep up repayments on a mortgage.
Forton, Hamsphire - Streetview
DISCLAIMER: Property descriptions and related information displayed on this page are marketing materials provided by Wilson Hill - Petersfield. Placebuzz does not warrant or accept any responsibility for the accuracy or completeness of the property descriptions or related information provided here and they do not constitute property particulars. Please contact Wilson Hill - Petersfield for full details and further information.





