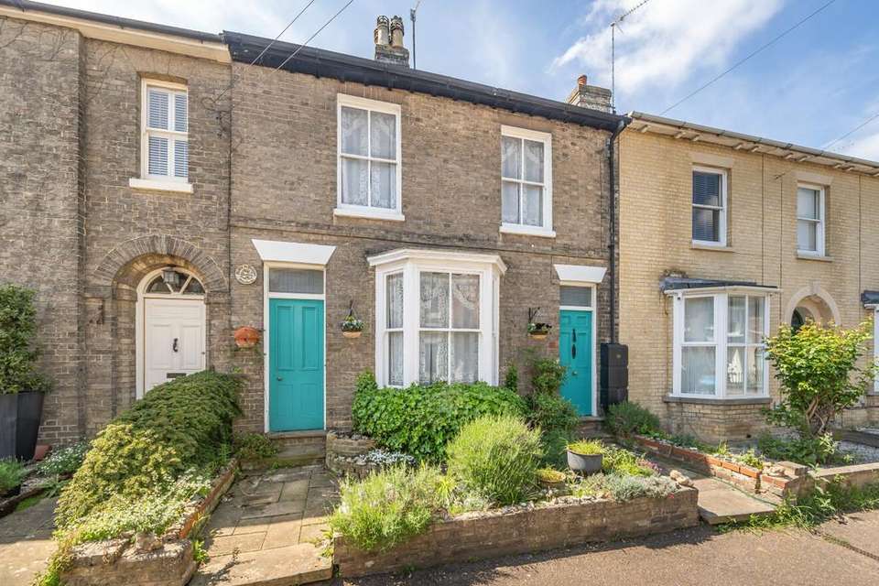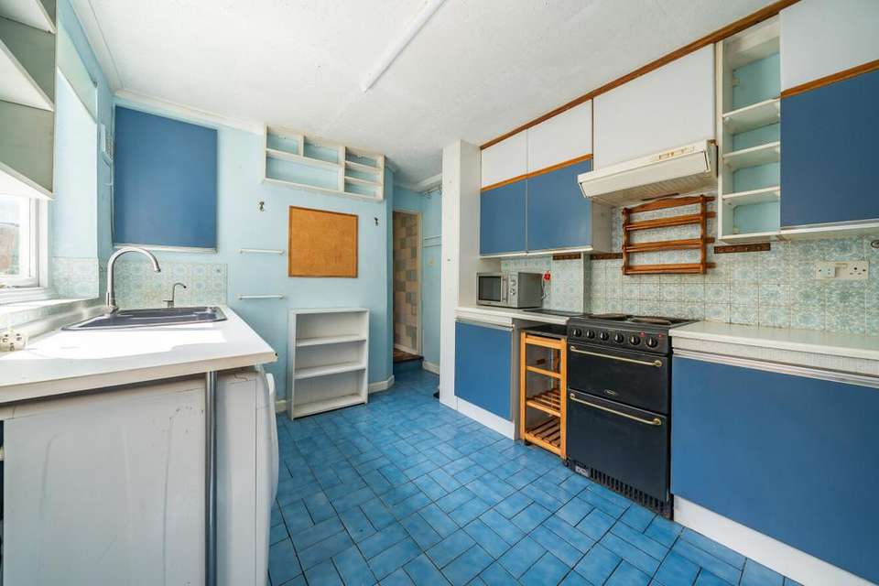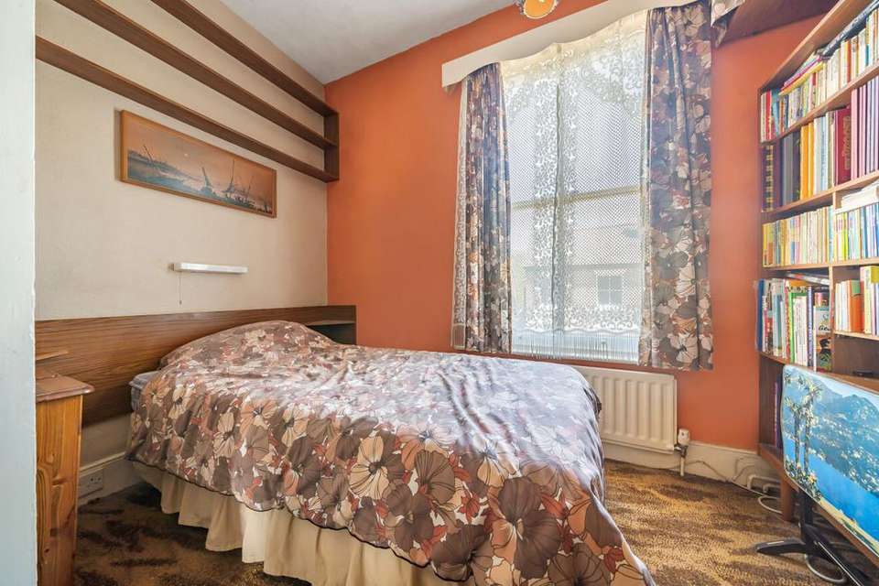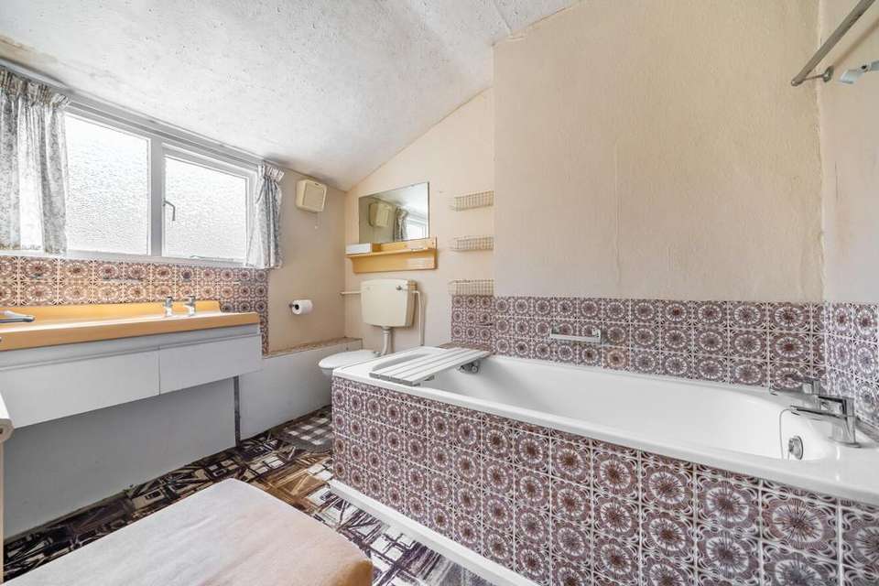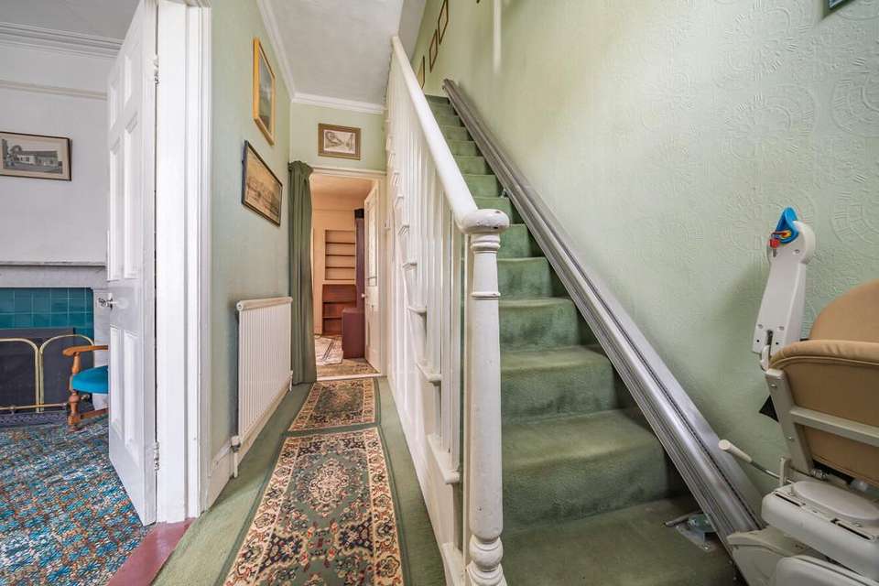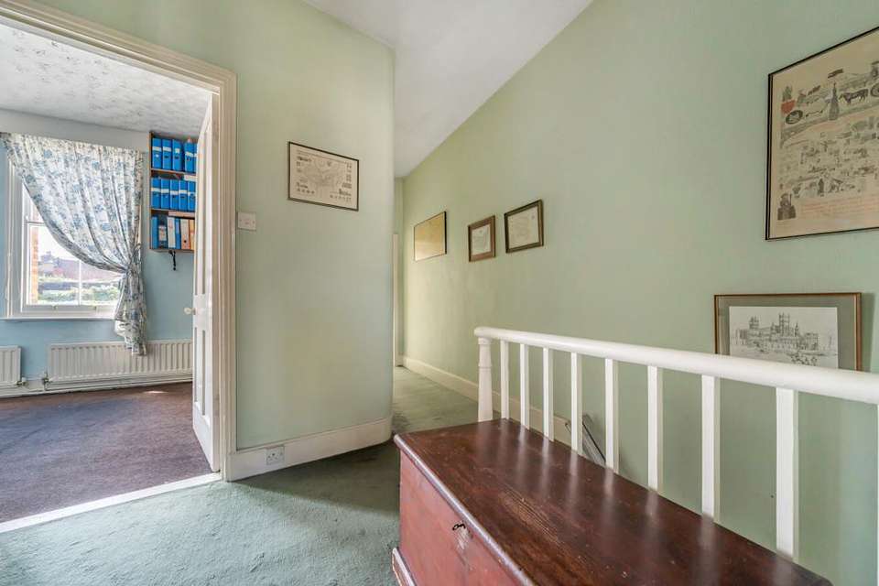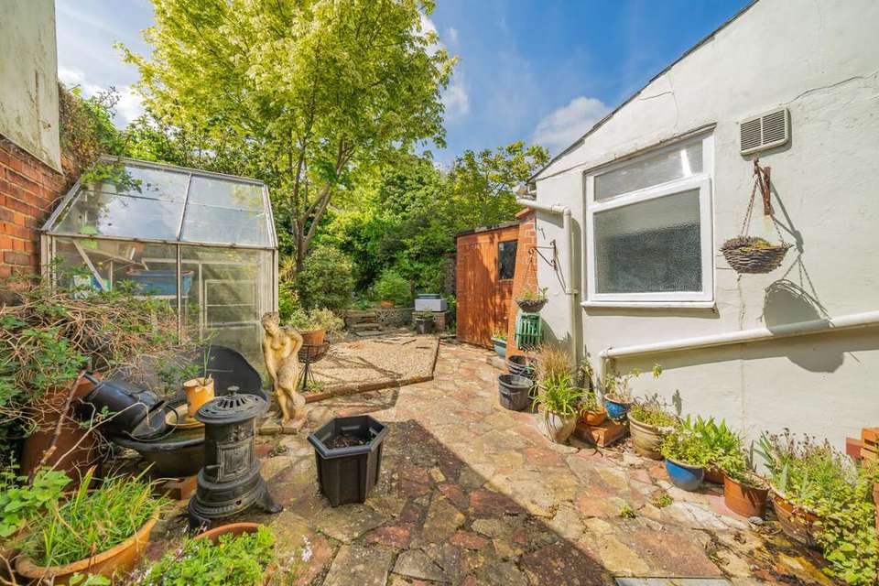3 bedroom terraced house for sale
Orchard Street, Bury St. Edmunds IP33terraced house
bedrooms
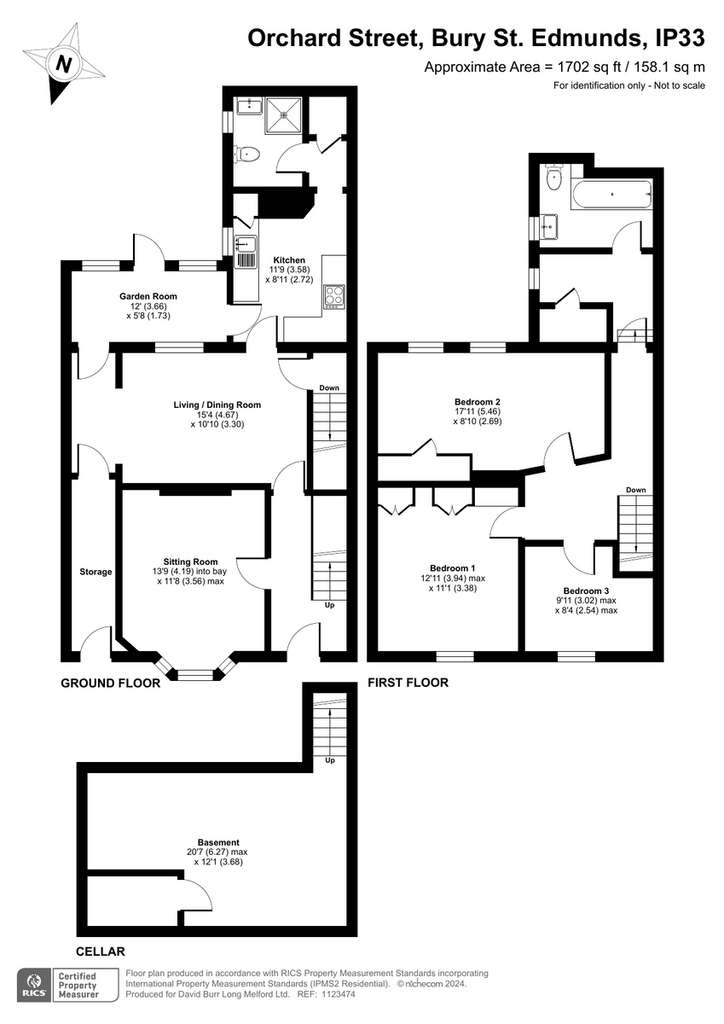
Property photos

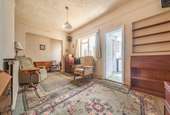
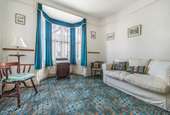
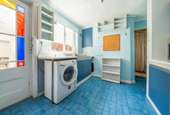
+12
Property description
This elegant Victorian town house retains much of the original character (9ft high ceilings, fireplace, cornicing, picture rails, etc). The well-proportioned accommodation is further complemented by a charming south-west facing garden. The property requires significant updating/modernisation but nonetheless offers a rare opportunity for a project within walking distance of the town centre. NO ONWARD CHAIN.
ENTRANCE HALL: An inviting area with a 9ft high ceiling, staircase off and door to:-
SITTING ROOM: A splendid room, full of character with a large bay window, central sash, deep skirting, wood panelled walls, display shelving, picture rail, cornicing and ceiling rose. Fireplace with inset coal effect fire, tiled slips and marble surround.
DINING/LIVING ROOM: A versatile space with a high ceiling, picture rail, large storage cupboard, access to cellar and door to:-
LEAN-TO: A light addition overlooking the garden and with a door opening to terracing.
KITCHEN: Door with coloured glass inset opening to lean-to and finished with an extensive range of matching units and worktop incorporating twin bowl sink unit, mixer tap over. Plumbing for washing machine, space for fridge/freezer and oven. Opening to:-
Inner Hall: Fitted storage shelving and door to:-
SHOWER ROOM: Shower cubicle, WC and wash hand basin.
CELLAR: 6ft.3in ceiling height with a brick floor. Space for storage and workshop with fitted bench, power points and light.
First Floor
LANDING: With a 9ft high ceiling, access to loft storage space and doors to:-
BEDROOM 1: With a 9ft high ceiling and a large sash window enjoying a lovely view of the street scene below.
BEDROOM 2: With a 9ft high ceiling, wardrobe/storage cupboard and 2 large sash windows that provide views over the rear garden.
BEDROOM 3: Window providing a view of the street scene below.
INNER LANDING/BATHROOM: Divided into two distinct areas. The inner landing having a linen cupboard. The bathroom finished with an enamel bath, WC and wash hand basin.
Outside To the front of the house are raised beds filled with colour and established hedges. There is a side passage that leads into the house and could be well utilised for the storage of bikes, etc.
The walled rear garden is one of the property's most attractive features, enjoying a predominantly south-west facing aspect to take advantage of the afternoon/evening sun and includes an area of terracing, pathways bordered by established trees and shrubs. External tap.
AGENTS NOTE Whilst the property is perfectly habitable as it is, there are areas of damp/brickwork that need repair, the lean-to requires replacement, etc.
SERVICES: Main water, drainage and electricity are connected. Gas fired heating. NOTE: None of these services have been tested by the agent.
LOCAL AUTHORITY: West Suffolk Council:[use Contact Agent Button]. Council Tax Band: D - £2,086.39.
EPC RATING: Currently awaiting report.
BROADBAND SPEED: Up to 1000 Mbps (source Ofcom).
MOBILE COVERAGE: EE, Three, 02 and Vodafone – likely – outside (source Ofcom).
NOTE: David Burr make no guarantees or representations as to the existence or quality of any services supplied by third parties. Speeds and services may vary and any information pertaining to such is indicative only and may be subject to change. Purchasers should satisfy themselves on any matters relating to internet or phone services by visiting .
WHAT3WORDS: ///regrowth.nuns.trimmer.
VIEWING: Strictly by prior appointment only through DAVID BURR Bury St. Edmunds[use Contact Agent Button].
NOTICE: Whilst every effort has been made to ensure the accuracy of these sales details, they are for guidance purposes only and prospective purchasers or lessees are advised to seek their own professional advice as well as to satisfy themselves by inspection or otherwise as to their correctness. No representation or warranty whatever is made in relation to this property by David Burr or its employees nor do such sales details form part of any offer or contract.
ENTRANCE HALL: An inviting area with a 9ft high ceiling, staircase off and door to:-
SITTING ROOM: A splendid room, full of character with a large bay window, central sash, deep skirting, wood panelled walls, display shelving, picture rail, cornicing and ceiling rose. Fireplace with inset coal effect fire, tiled slips and marble surround.
DINING/LIVING ROOM: A versatile space with a high ceiling, picture rail, large storage cupboard, access to cellar and door to:-
LEAN-TO: A light addition overlooking the garden and with a door opening to terracing.
KITCHEN: Door with coloured glass inset opening to lean-to and finished with an extensive range of matching units and worktop incorporating twin bowl sink unit, mixer tap over. Plumbing for washing machine, space for fridge/freezer and oven. Opening to:-
Inner Hall: Fitted storage shelving and door to:-
SHOWER ROOM: Shower cubicle, WC and wash hand basin.
CELLAR: 6ft.3in ceiling height with a brick floor. Space for storage and workshop with fitted bench, power points and light.
First Floor
LANDING: With a 9ft high ceiling, access to loft storage space and doors to:-
BEDROOM 1: With a 9ft high ceiling and a large sash window enjoying a lovely view of the street scene below.
BEDROOM 2: With a 9ft high ceiling, wardrobe/storage cupboard and 2 large sash windows that provide views over the rear garden.
BEDROOM 3: Window providing a view of the street scene below.
INNER LANDING/BATHROOM: Divided into two distinct areas. The inner landing having a linen cupboard. The bathroom finished with an enamel bath, WC and wash hand basin.
Outside To the front of the house are raised beds filled with colour and established hedges. There is a side passage that leads into the house and could be well utilised for the storage of bikes, etc.
The walled rear garden is one of the property's most attractive features, enjoying a predominantly south-west facing aspect to take advantage of the afternoon/evening sun and includes an area of terracing, pathways bordered by established trees and shrubs. External tap.
AGENTS NOTE Whilst the property is perfectly habitable as it is, there are areas of damp/brickwork that need repair, the lean-to requires replacement, etc.
SERVICES: Main water, drainage and electricity are connected. Gas fired heating. NOTE: None of these services have been tested by the agent.
LOCAL AUTHORITY: West Suffolk Council:[use Contact Agent Button]. Council Tax Band: D - £2,086.39.
EPC RATING: Currently awaiting report.
BROADBAND SPEED: Up to 1000 Mbps (source Ofcom).
MOBILE COVERAGE: EE, Three, 02 and Vodafone – likely – outside (source Ofcom).
NOTE: David Burr make no guarantees or representations as to the existence or quality of any services supplied by third parties. Speeds and services may vary and any information pertaining to such is indicative only and may be subject to change. Purchasers should satisfy themselves on any matters relating to internet or phone services by visiting .
WHAT3WORDS: ///regrowth.nuns.trimmer.
VIEWING: Strictly by prior appointment only through DAVID BURR Bury St. Edmunds[use Contact Agent Button].
NOTICE: Whilst every effort has been made to ensure the accuracy of these sales details, they are for guidance purposes only and prospective purchasers or lessees are advised to seek their own professional advice as well as to satisfy themselves by inspection or otherwise as to their correctness. No representation or warranty whatever is made in relation to this property by David Burr or its employees nor do such sales details form part of any offer or contract.
Council tax
First listed
Last weekOrchard Street, Bury St. Edmunds IP33
Placebuzz mortgage repayment calculator
Monthly repayment
The Est. Mortgage is for a 25 years repayment mortgage based on a 10% deposit and a 5.5% annual interest. It is only intended as a guide. Make sure you obtain accurate figures from your lender before committing to any mortgage. Your home may be repossessed if you do not keep up repayments on a mortgage.
Orchard Street, Bury St. Edmunds IP33 - Streetview
DISCLAIMER: Property descriptions and related information displayed on this page are marketing materials provided by David Burr - Bury St Edmunds. Placebuzz does not warrant or accept any responsibility for the accuracy or completeness of the property descriptions or related information provided here and they do not constitute property particulars. Please contact David Burr - Bury St Edmunds for full details and further information.

