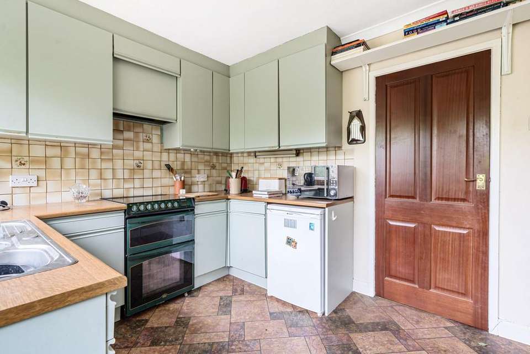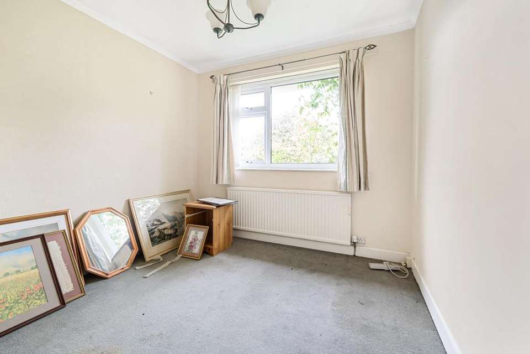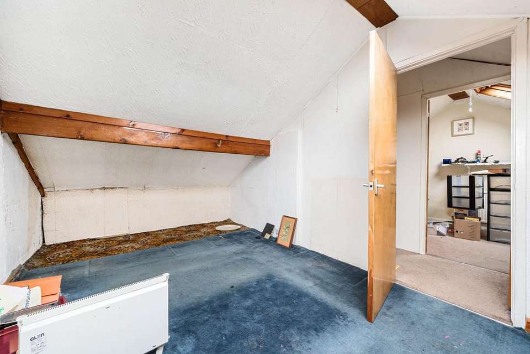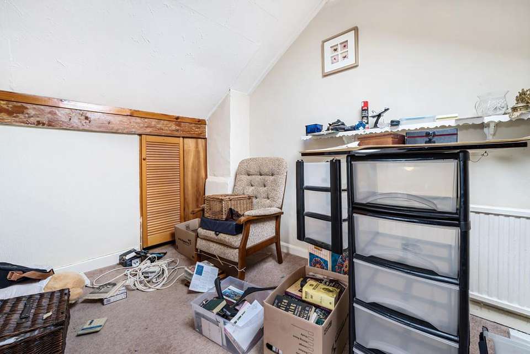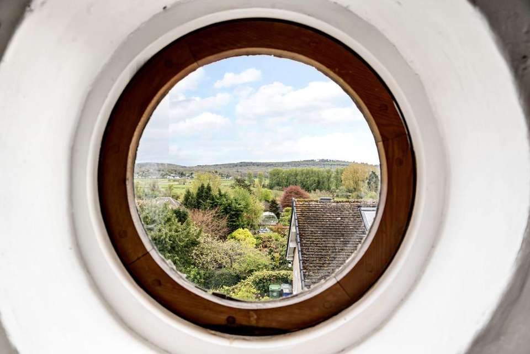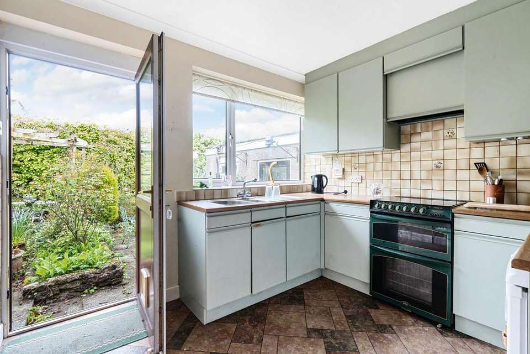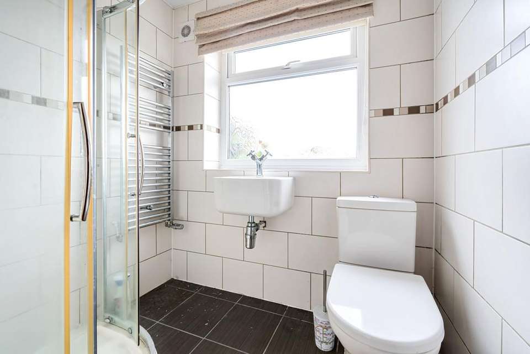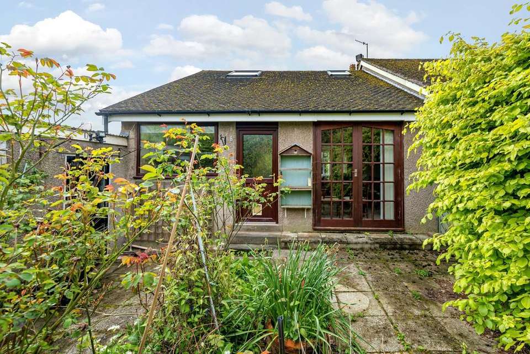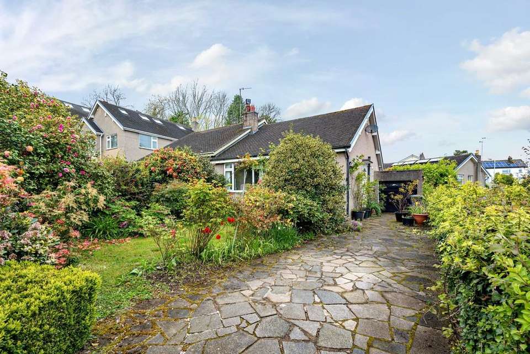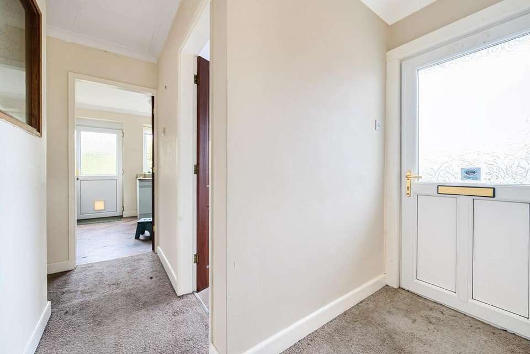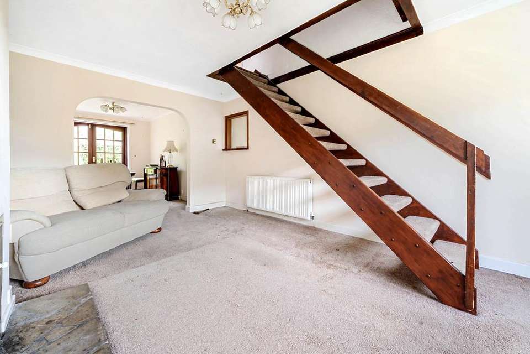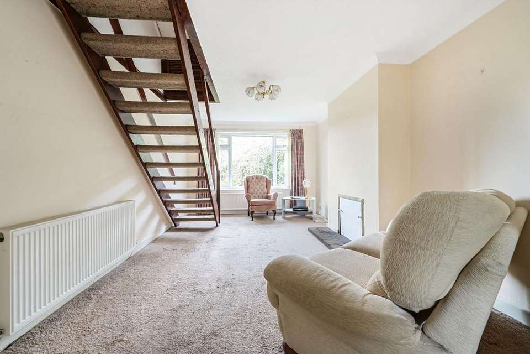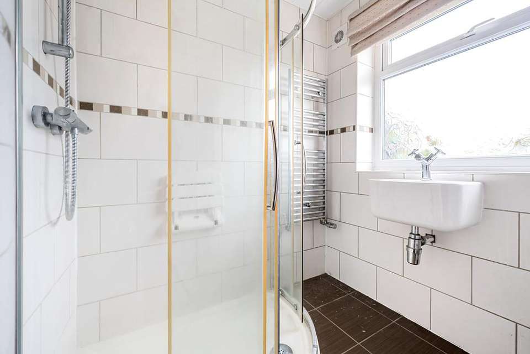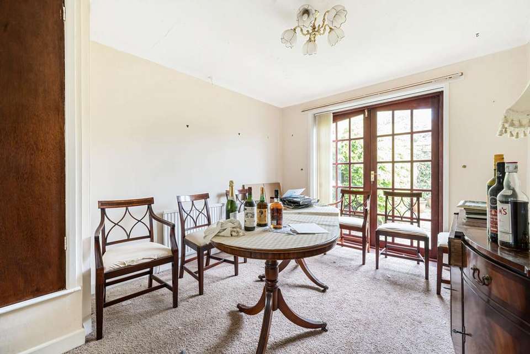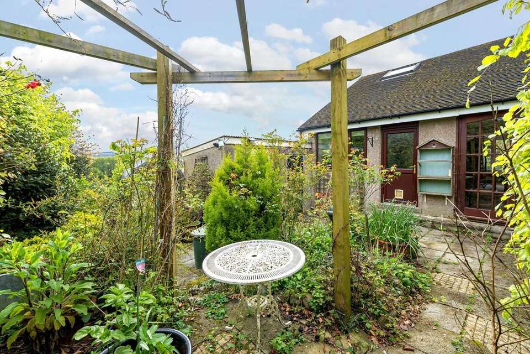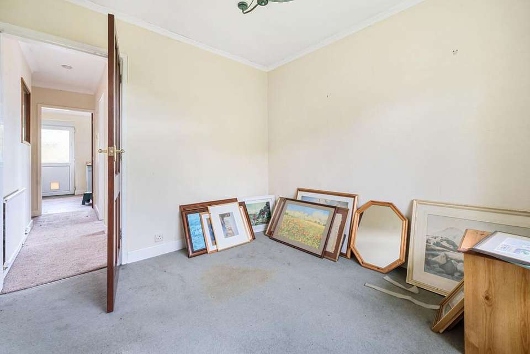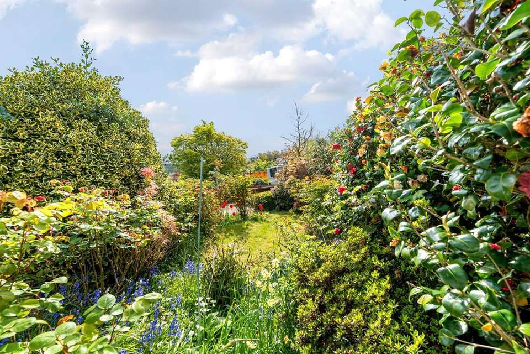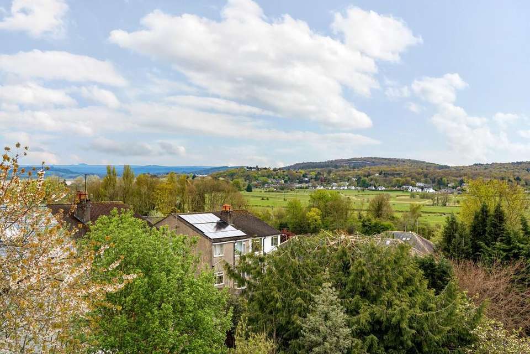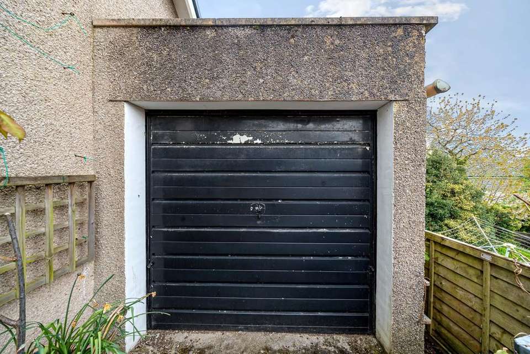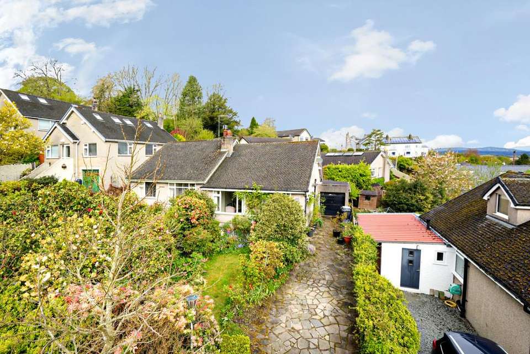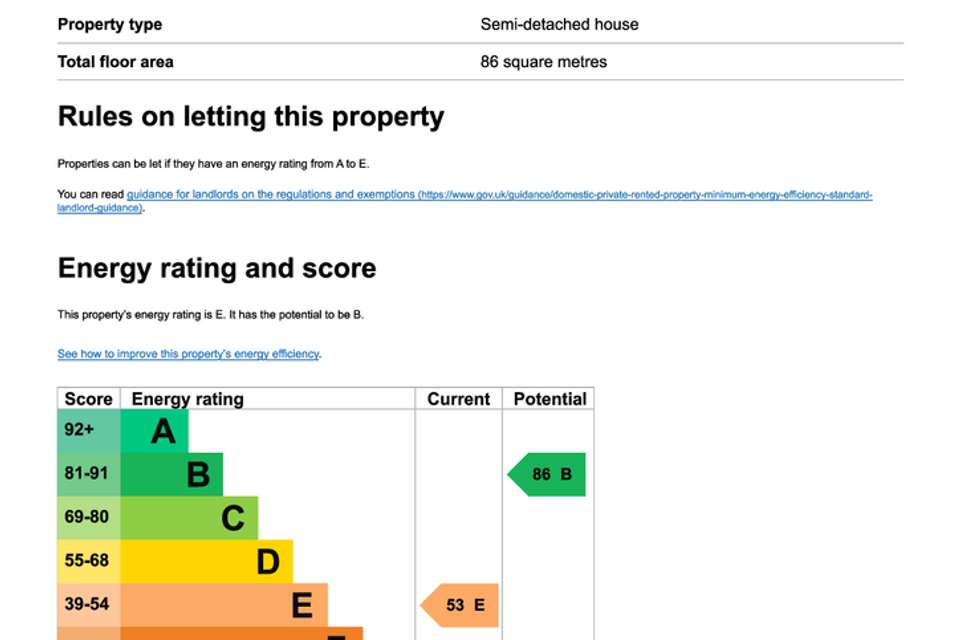3 bedroom semi-detached bungalow for sale
Cumbria, LA5 0HRbungalow
bedrooms
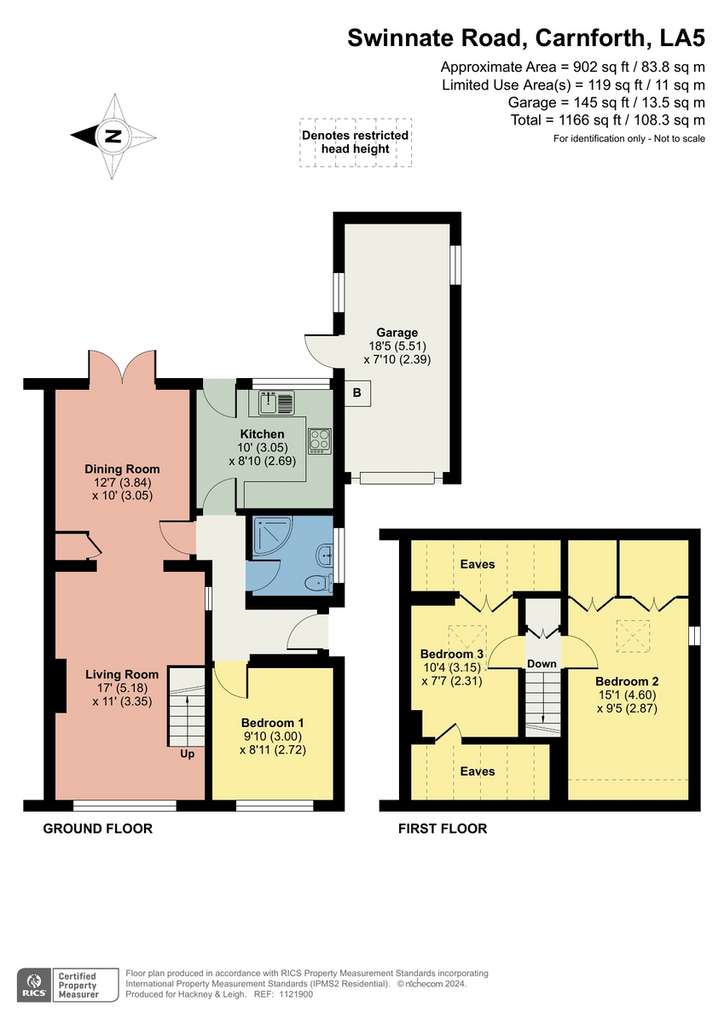
Property photos
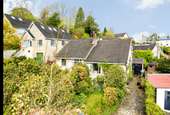
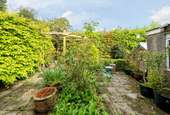
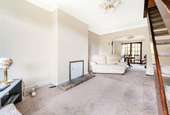
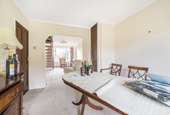
+21
Property description
Description Nestled within the highly desirable village of Arnside, 24 Swinnate Road presents a delightful opportunity. This charming three-bedroom dormer bungalow eagerly awaits its new owners to infuse their personal touch, conveniently available without any chain delay. With plenty of off-street parking and a garage, beautifully maintained front and rear gardens, plus spacious living areas, this property is a real treasure just waiting to be discovered.
Location Located in the highly desirable village of Arnside, an Area of Outstanding Natural Beauty, and is only a short walk from the waterfront shops and pubs. Arnside benefits from a train station, a doctors surgery, a dentist, a library, a sailing club hosting regular live music nights and a park with playground, tennis courts, bowling club, cricket club and football club.
Indeed there are many wide ranging clubs and activities for those looking to get involved in the thriving local community. Arnside is perfectly positioned with easy access to the M6, The Lake District and The Yorkshire Dales National Park. The train station gives easy access to Preston, Manchester and London to the South, Ulverston and the West Coast or Carlisle and Glasgow to the North.
Property Overview Step into this welcoming property, tucked away from the road for added privacy. As you approach, you'll be greeted by the vibrant hues of the flower borders and the generous off-street parking available.
Upon entering, the first of the three bedrooms awaits on the left-hand side. Bedroom one offers ample space for a comfortable double bed and furniture, with a pleasant view of the front garden. Continuing down the hallway, you'll find yourself in the expansive open-plan living/dining room. Bathed in natural light streaming through French doors leading to the rear garden and a window overlooking the front, this room offers a bright and airy atmosphere. With plenty of space for relaxation and entertainment, it's the heart of the home.
To the rear of the property the well-proportioned kitchen beckons. Featuring a range of base and wall units, there's ample storage for your culinary essentials. With space for an oven and under-counter fridge, with convenient access to the rear garden, outdoor dining and gatherings are easily facilitated.
Finishing off the ground floor is the shower room, thoughtfully designed for convenience and comfort. It features a sleek wall-hung sink, a spacious walk-in shower, and stylish tiled walls and flooring, creating a contemporary and easy-to-maintain space for your daily routines.
Ascend the staircase from the living room to explore the first floor, where you'll find two additional bedrooms, each equipped with built-in storage solutions and Velux windows for ample natural light. Bedroom two, positioned on the right-hand side, boasts a unique porthole window offering expansive countryside views, with glimpses of the Estuary in the distance.
Outside & Parking Outside, this property showcases delightful front and rear gardens that add to its charm. The rear garden, offers a tranquil and private retreat, bordered by lush shrubs, perfect for gardening enthusiasts. With a variety of plants and a welcoming patio area, it provides an ideal spot for soaking up the sunshine and enjoying outdoor relaxation. In addition, there is off street parking for multiple vehicles and a garage.
Directions From the Arnside office set off towards the station, continue along Black Dyke Road and take the right hand turning into Swinnate Road. Follow Swinnate Road up the hill where you will find Number 24 located on the right hand side.
What3Words ///performed.called.trim
Accommodation with approximate dimensions
Living Room 17' 0" x 11' 0" (5.18m x 3.35m)
Dining Room 12' 7" x 10' 0" (3.84m x 3.05m)
Kitchen 10' 0" x 8' 10" (3.05m x 2.69m)
Bedroom One 8' 11" x 9' 10" (2.72m x 3m)
Bedroom Two 15' 1" x 9' 5" (4.6m x 2.87m)
Bedroom Three 10' 4" x 7' 7" (3.15m x 2.31m)
Shower Room 5' 11" x 5' 9" (1.8m x 1.75m)
Property Information
Services Mains gas, water and electricity.
Council Tax Band C - Westmorland & Furness Council
Tenure Freehold. Vacant possession upon completion.
Viewings Strictly by appointment with Hackney & Leigh Arnside Office.
Energy Performance Certificate The full Energy Performance Certificate is available on our website and also at any of our offices.
Location Located in the highly desirable village of Arnside, an Area of Outstanding Natural Beauty, and is only a short walk from the waterfront shops and pubs. Arnside benefits from a train station, a doctors surgery, a dentist, a library, a sailing club hosting regular live music nights and a park with playground, tennis courts, bowling club, cricket club and football club.
Indeed there are many wide ranging clubs and activities for those looking to get involved in the thriving local community. Arnside is perfectly positioned with easy access to the M6, The Lake District and The Yorkshire Dales National Park. The train station gives easy access to Preston, Manchester and London to the South, Ulverston and the West Coast or Carlisle and Glasgow to the North.
Property Overview Step into this welcoming property, tucked away from the road for added privacy. As you approach, you'll be greeted by the vibrant hues of the flower borders and the generous off-street parking available.
Upon entering, the first of the three bedrooms awaits on the left-hand side. Bedroom one offers ample space for a comfortable double bed and furniture, with a pleasant view of the front garden. Continuing down the hallway, you'll find yourself in the expansive open-plan living/dining room. Bathed in natural light streaming through French doors leading to the rear garden and a window overlooking the front, this room offers a bright and airy atmosphere. With plenty of space for relaxation and entertainment, it's the heart of the home.
To the rear of the property the well-proportioned kitchen beckons. Featuring a range of base and wall units, there's ample storage for your culinary essentials. With space for an oven and under-counter fridge, with convenient access to the rear garden, outdoor dining and gatherings are easily facilitated.
Finishing off the ground floor is the shower room, thoughtfully designed for convenience and comfort. It features a sleek wall-hung sink, a spacious walk-in shower, and stylish tiled walls and flooring, creating a contemporary and easy-to-maintain space for your daily routines.
Ascend the staircase from the living room to explore the first floor, where you'll find two additional bedrooms, each equipped with built-in storage solutions and Velux windows for ample natural light. Bedroom two, positioned on the right-hand side, boasts a unique porthole window offering expansive countryside views, with glimpses of the Estuary in the distance.
Outside & Parking Outside, this property showcases delightful front and rear gardens that add to its charm. The rear garden, offers a tranquil and private retreat, bordered by lush shrubs, perfect for gardening enthusiasts. With a variety of plants and a welcoming patio area, it provides an ideal spot for soaking up the sunshine and enjoying outdoor relaxation. In addition, there is off street parking for multiple vehicles and a garage.
Directions From the Arnside office set off towards the station, continue along Black Dyke Road and take the right hand turning into Swinnate Road. Follow Swinnate Road up the hill where you will find Number 24 located on the right hand side.
What3Words ///performed.called.trim
Accommodation with approximate dimensions
Living Room 17' 0" x 11' 0" (5.18m x 3.35m)
Dining Room 12' 7" x 10' 0" (3.84m x 3.05m)
Kitchen 10' 0" x 8' 10" (3.05m x 2.69m)
Bedroom One 8' 11" x 9' 10" (2.72m x 3m)
Bedroom Two 15' 1" x 9' 5" (4.6m x 2.87m)
Bedroom Three 10' 4" x 7' 7" (3.15m x 2.31m)
Shower Room 5' 11" x 5' 9" (1.8m x 1.75m)
Property Information
Services Mains gas, water and electricity.
Council Tax Band C - Westmorland & Furness Council
Tenure Freehold. Vacant possession upon completion.
Viewings Strictly by appointment with Hackney & Leigh Arnside Office.
Energy Performance Certificate The full Energy Performance Certificate is available on our website and also at any of our offices.
Interested in this property?
Council tax
First listed
Last weekEnergy Performance Certificate
Cumbria, LA5 0HR
Marketed by
Hackney & Leigh - Arnside The Promenade Arnside LA5 0HFPlacebuzz mortgage repayment calculator
Monthly repayment
The Est. Mortgage is for a 25 years repayment mortgage based on a 10% deposit and a 5.5% annual interest. It is only intended as a guide. Make sure you obtain accurate figures from your lender before committing to any mortgage. Your home may be repossessed if you do not keep up repayments on a mortgage.
Cumbria, LA5 0HR - Streetview
DISCLAIMER: Property descriptions and related information displayed on this page are marketing materials provided by Hackney & Leigh - Arnside. Placebuzz does not warrant or accept any responsibility for the accuracy or completeness of the property descriptions or related information provided here and they do not constitute property particulars. Please contact Hackney & Leigh - Arnside for full details and further information.





