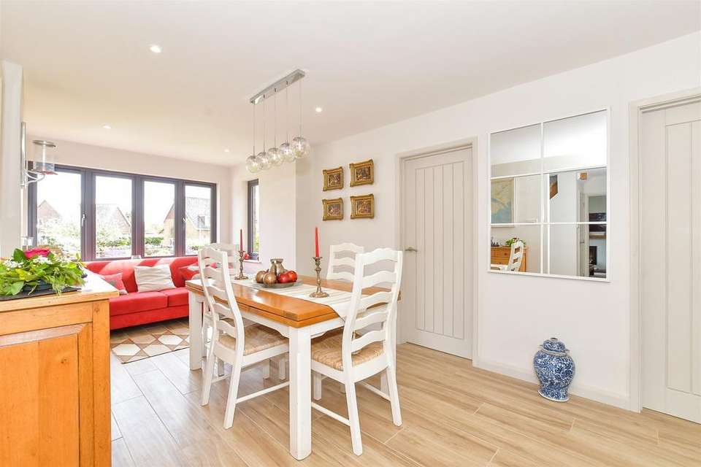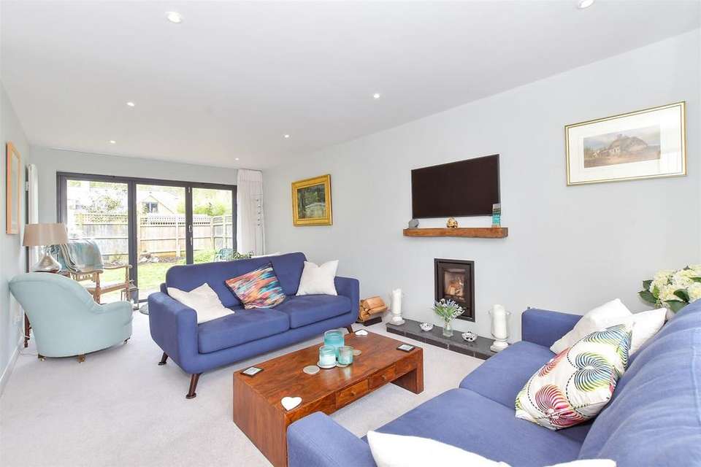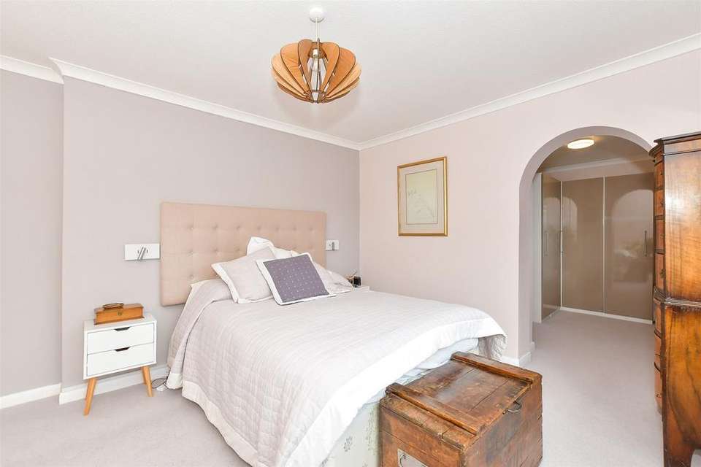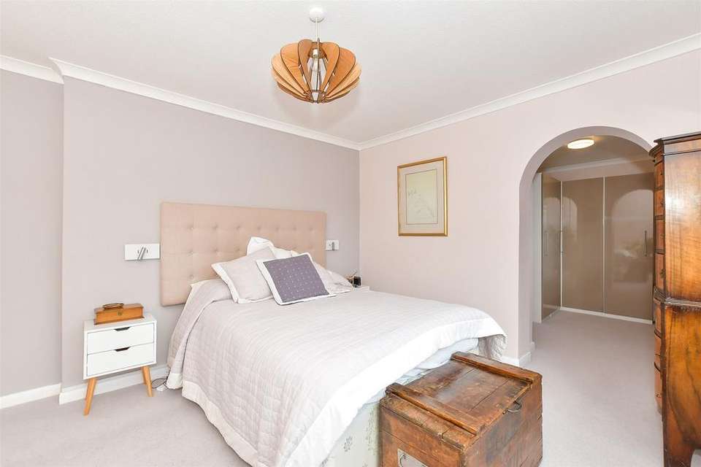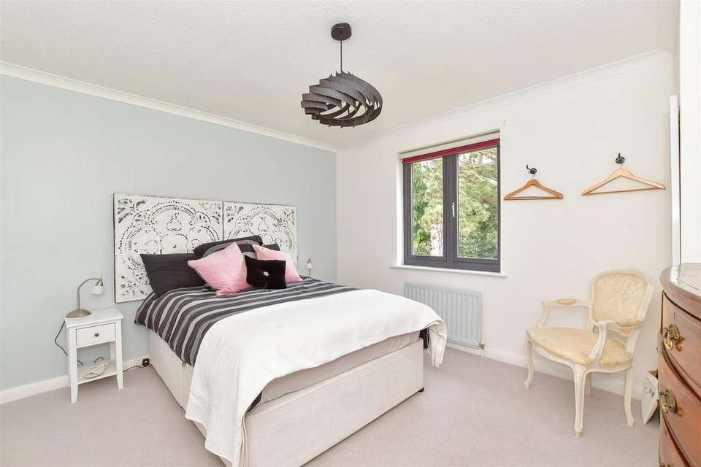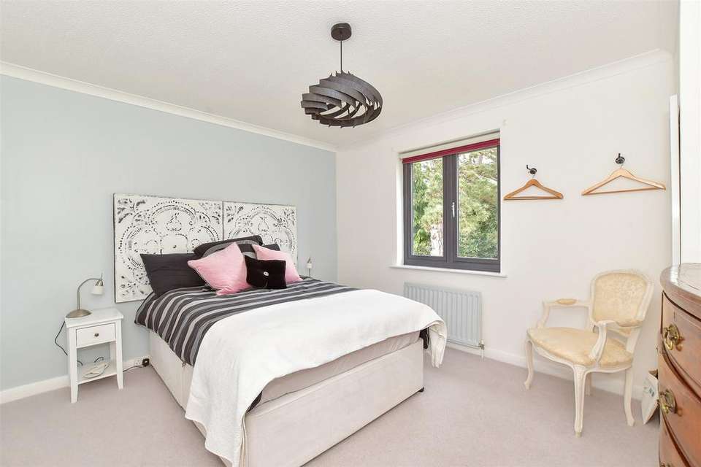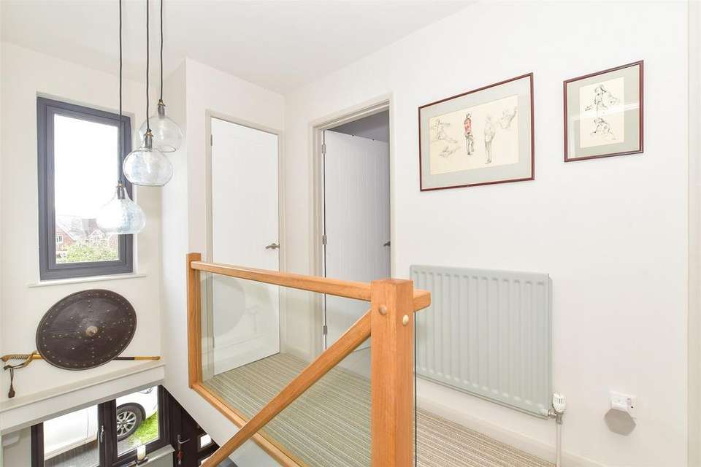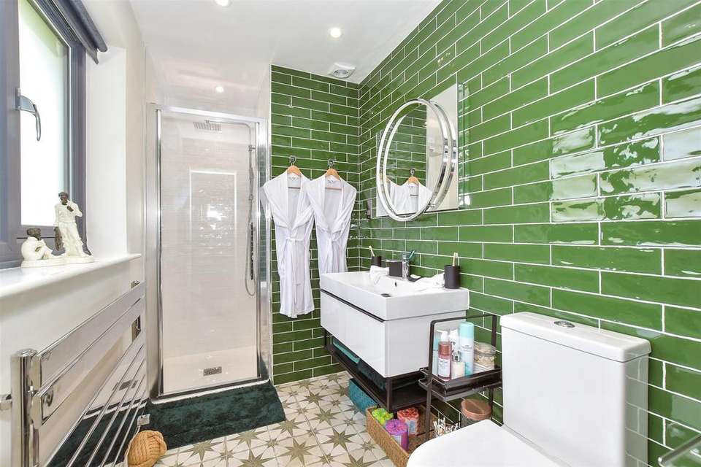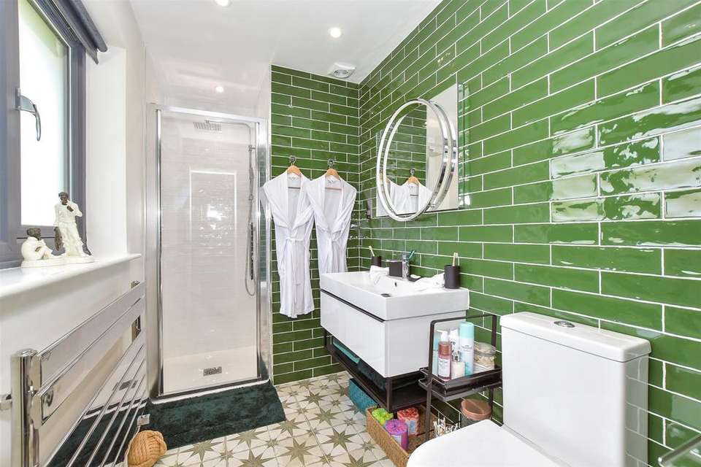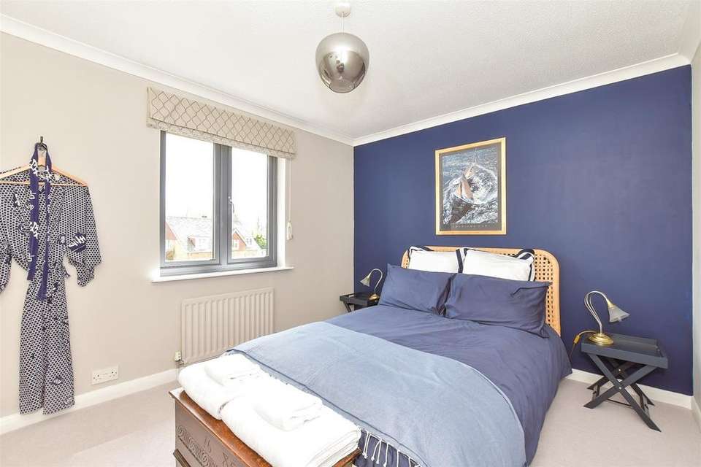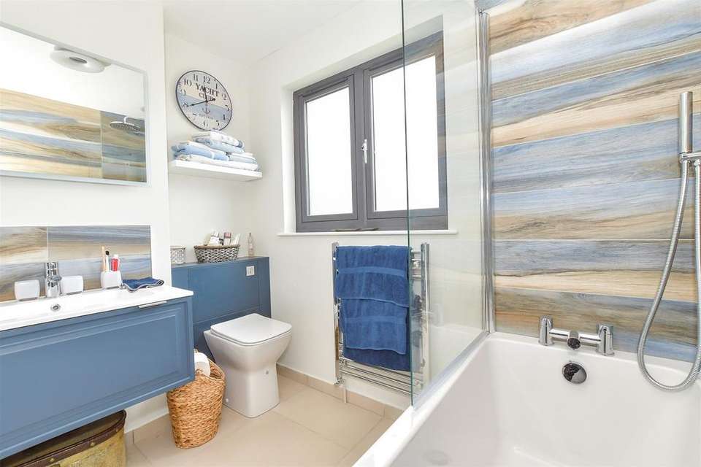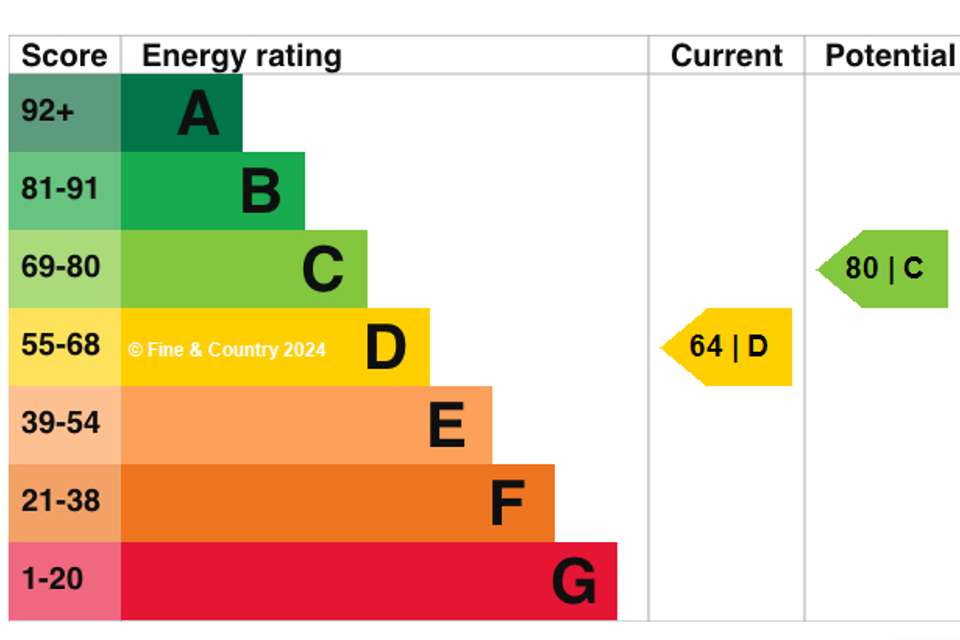4 bedroom detached house for sale
Binstead, Isle of Wightdetached house
bedrooms
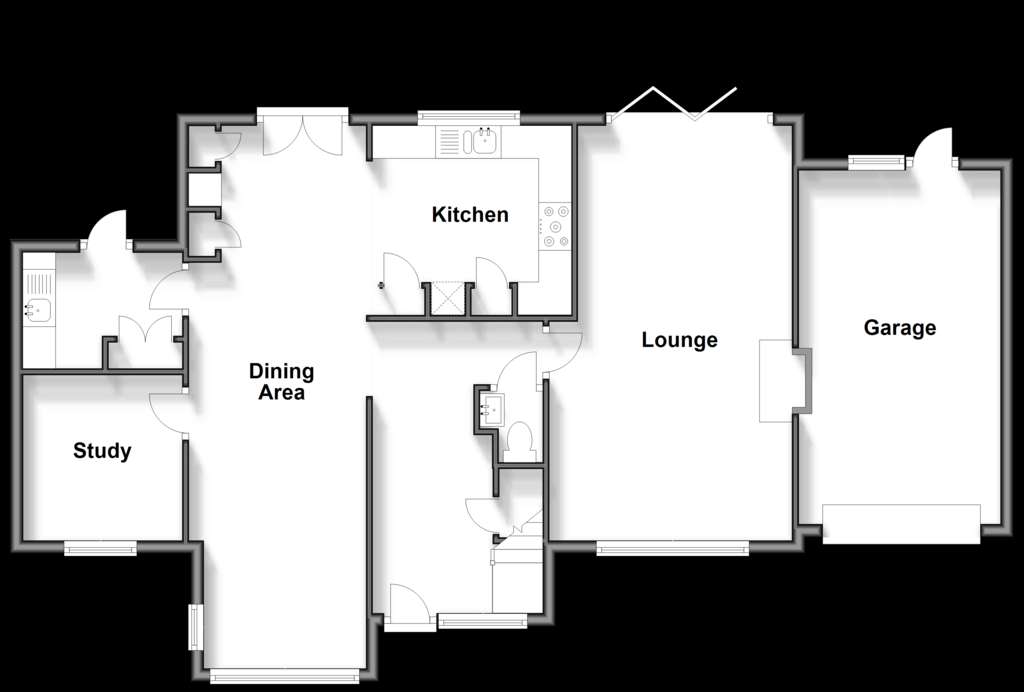
Property photos
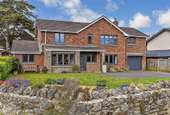
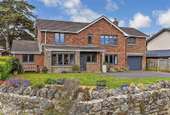
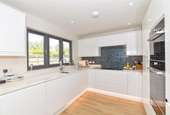
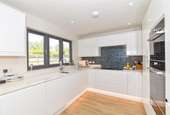
+13
Property description
On arrival at this impressive property, you'll be greeted by a generous driveway bordered by a charming stone wall. With ample parking space for several vehicles, as well as a garage for additional convenience. The front garden is simply delightful, adding to the home's overall appeal in this desirable location.Once inside, you'll step into a spacious hallway with beautiful porcelain wood effect tiles. The stunning oak staircase with clear glass panelling catches your eye immediately, adding a touch of elegance to the space. It's a grand entrance that sets the tone for the rest of the home. The heart of the home is the impressive open plan kitchen / dining area. This space has been finished to an exceptional standard. The natural stone countertops are not only visually stunning but also highly functional. All the appliances are integrated seamlessly, including the induction hob and double oven, accompanied by a superb central island with seating space and additional storage. The white, high gloss finish on the units adds a touch of sophistication. It's a kitchen that's designed for both beauty and practicality. Adjacent to the kitchen is a spacious lounge. Natural light floods in through the dual aspect windows, creating a bright and inviting atmosphere. The room also features fantastic bifold doors that offer a seamless connection to the outdoors, as well as an attractive inset wood-burning stove, perfect for cozying up on chilly evenings. Convenience is key in this property. Just off the kitchen, you'll find a large utility room, providing plenty of space for laundry and additional storage. Adjacent to this a home office / study or children's playroom, dependent upon your family's requirements. Concluding the ground floor accommodation is a cloakroom.Moving upstairs, you'll discover four spacious double bedrooms, two of which with ensuites, each finished to the same impeccable standard as the rest of the property. The attention to detail is truly remarkable. And the family bathroom is no exception—it's designed with both style and functionality in mind. The main bedroom is a true haven of luxury. Not only does it offer ample space, but it also features a dressing room and the ensuite shower room is equally impressive, boasting a large, level entry shower and his and hers' sinks, all presented in an impressive contemporary modern finish. The rear garden is currently laid to lawn and has a summer house which is used as a home office.What the Owner says:
Binstead is a lovely village on the outskirts of the seaside town of Ryde, formerly known for its limestone quarrying industry, which is still visible in the village's landscape and place names today. There's a lovely gastro pub within easy walking distance which sells quality meals and drinks. There's also a convenience store within easy distance for all the essentials. Binstead boasts its own woodland just a short walk from the property and has a little known about beach within easy reach, which is ideal in the summer when the better known ones can get busy. A few minutes drive away is the seaside town of Ryde, with its quirky mix of Victorian architecture and traditional seaside entertainment that has a wide selection of independent shops, bars, cafes and restaurants.
Room sizes:Entrance HallwayCloakroomLounge: 20'11 x 12'1 (6.38m x 3.69m)Dining Area: 27'2 x 9'6 (8.29m x 2.90m)Kitchen: 9'10 x 9'5 (3.00m x 2.87m)Utility Room: 7'10 x 5'9 (2.39m x 1.75m)Study: 8'4 x 7'11 (2.54m x 2.41m)LandingBedroom 1: 12'2 x 10'9 (3.71m x 3.28m)Dressing Room: 10'0 x 5'11 (3.05m x 1.80m)En-Suite Shower RoomBedroom 2: 10'11 x 9'9 (3.33m x 2.97m)En-Suite Shower RoomBedroom 3: 12'2 x 10'7 (3.71m x 3.23m)Bedroom 4: 12'1 x 9'8 (3.69m x 2.95m)Family BathroomFront GardenDriveway ParkingGarageRear Garden
The information provided about this property does not constitute or form part of an offer or contract, nor may be it be regarded as representations. All interested parties must verify accuracy and your solicitor must verify tenure/lease information, fixtures & fittings and, where the property has been extended/converted, planning/building regulation consents. All dimensions are approximate and quoted for guidance only as are floor plans which are not to scale and their accuracy cannot be confirmed. Reference to appliances and/or services does not imply that they are necessarily in working order or fit for the purpose.
We are pleased to offer our customers a range of additional services to help them with moving home. None of these services are obligatory and you are free to use service providers of your choice. Current regulations require all estate agents to inform their customers of the fees they earn for recommending third party services. If you choose to use a service provider recommended by Fine & Country, details of all referral fees can be found at the link below. If you decide to use any of our services, please be assured that this will not increase the fees you pay to our service providers, which remain as quoted directly to you.
Binstead is a lovely village on the outskirts of the seaside town of Ryde, formerly known for its limestone quarrying industry, which is still visible in the village's landscape and place names today. There's a lovely gastro pub within easy walking distance which sells quality meals and drinks. There's also a convenience store within easy distance for all the essentials. Binstead boasts its own woodland just a short walk from the property and has a little known about beach within easy reach, which is ideal in the summer when the better known ones can get busy. A few minutes drive away is the seaside town of Ryde, with its quirky mix of Victorian architecture and traditional seaside entertainment that has a wide selection of independent shops, bars, cafes and restaurants.
Room sizes:Entrance HallwayCloakroomLounge: 20'11 x 12'1 (6.38m x 3.69m)Dining Area: 27'2 x 9'6 (8.29m x 2.90m)Kitchen: 9'10 x 9'5 (3.00m x 2.87m)Utility Room: 7'10 x 5'9 (2.39m x 1.75m)Study: 8'4 x 7'11 (2.54m x 2.41m)LandingBedroom 1: 12'2 x 10'9 (3.71m x 3.28m)Dressing Room: 10'0 x 5'11 (3.05m x 1.80m)En-Suite Shower RoomBedroom 2: 10'11 x 9'9 (3.33m x 2.97m)En-Suite Shower RoomBedroom 3: 12'2 x 10'7 (3.71m x 3.23m)Bedroom 4: 12'1 x 9'8 (3.69m x 2.95m)Family BathroomFront GardenDriveway ParkingGarageRear Garden
The information provided about this property does not constitute or form part of an offer or contract, nor may be it be regarded as representations. All interested parties must verify accuracy and your solicitor must verify tenure/lease information, fixtures & fittings and, where the property has been extended/converted, planning/building regulation consents. All dimensions are approximate and quoted for guidance only as are floor plans which are not to scale and their accuracy cannot be confirmed. Reference to appliances and/or services does not imply that they are necessarily in working order or fit for the purpose.
We are pleased to offer our customers a range of additional services to help them with moving home. None of these services are obligatory and you are free to use service providers of your choice. Current regulations require all estate agents to inform their customers of the fees they earn for recommending third party services. If you choose to use a service provider recommended by Fine & Country, details of all referral fees can be found at the link below. If you decide to use any of our services, please be assured that this will not increase the fees you pay to our service providers, which remain as quoted directly to you.
Interested in this property?
Council tax
First listed
Last weekBinstead, Isle of Wight
Marketed by
Fine & Country - Isle of Wight 14 High Street Cowes, Isle of Wight PO31 7RZCall agent on 01983 520000
Placebuzz mortgage repayment calculator
Monthly repayment
The Est. Mortgage is for a 25 years repayment mortgage based on a 10% deposit and a 5.5% annual interest. It is only intended as a guide. Make sure you obtain accurate figures from your lender before committing to any mortgage. Your home may be repossessed if you do not keep up repayments on a mortgage.
Binstead, Isle of Wight - Streetview
DISCLAIMER: Property descriptions and related information displayed on this page are marketing materials provided by Fine & Country - Isle of Wight. Placebuzz does not warrant or accept any responsibility for the accuracy or completeness of the property descriptions or related information provided here and they do not constitute property particulars. Please contact Fine & Country - Isle of Wight for full details and further information.





