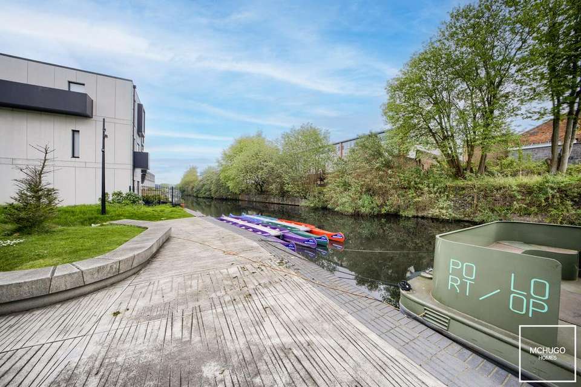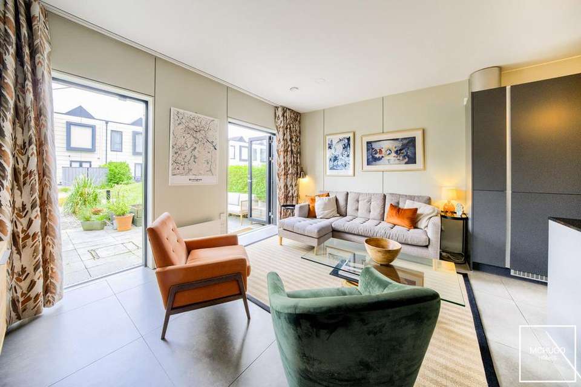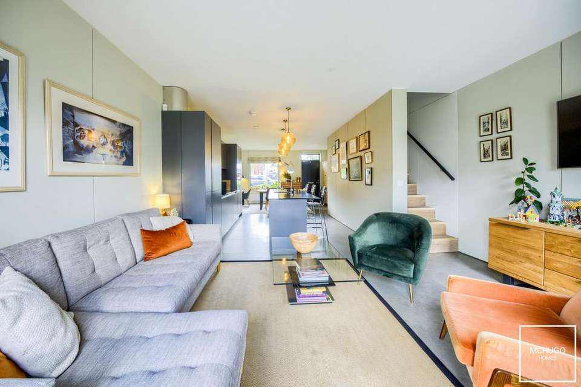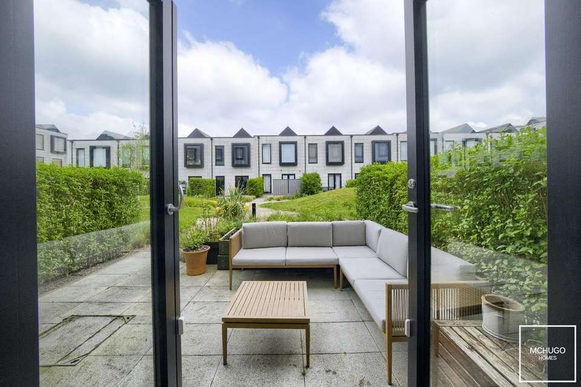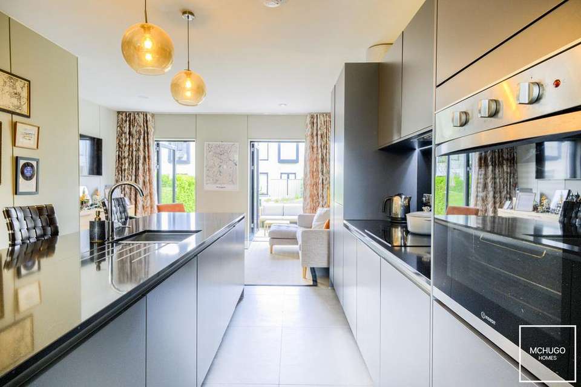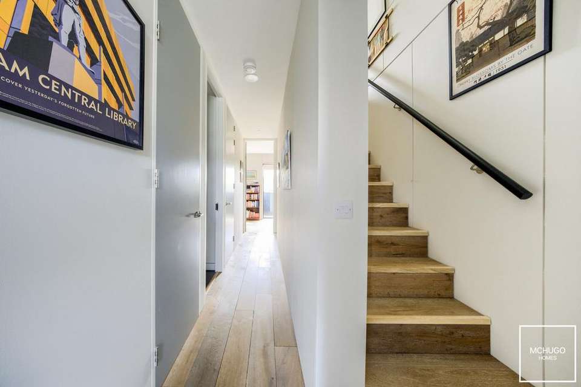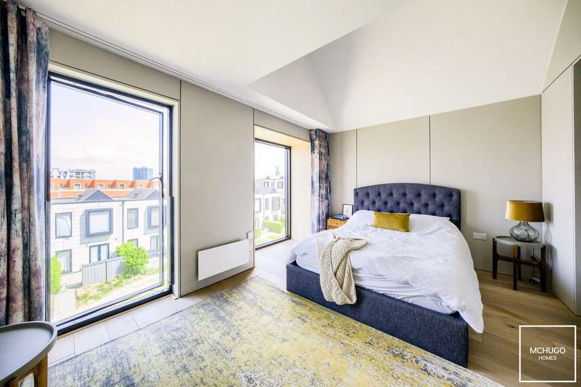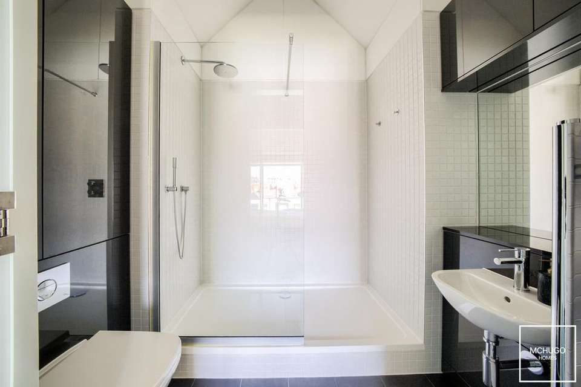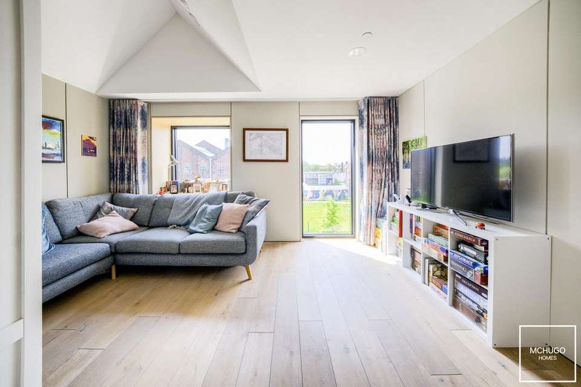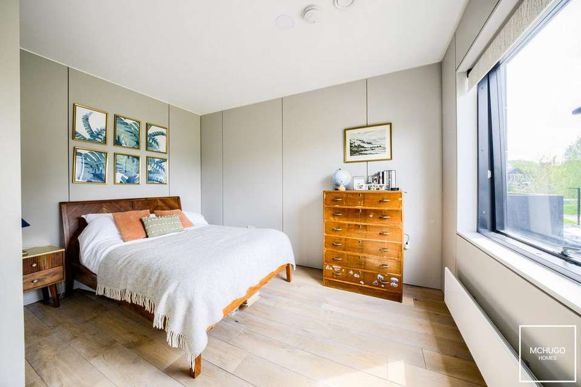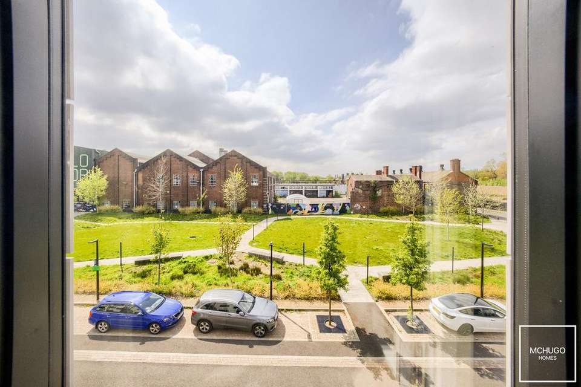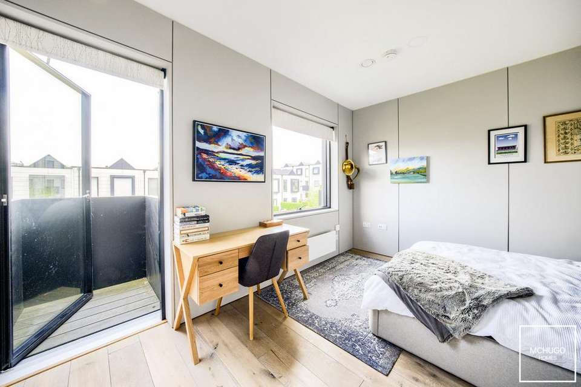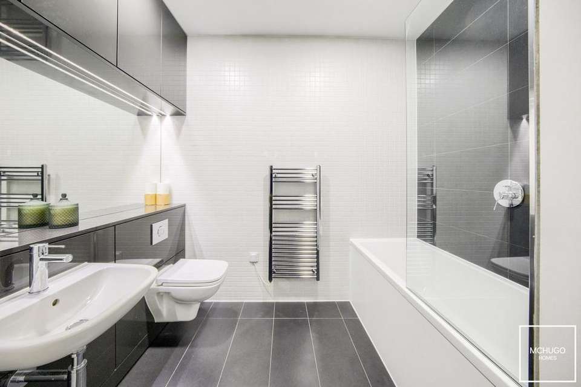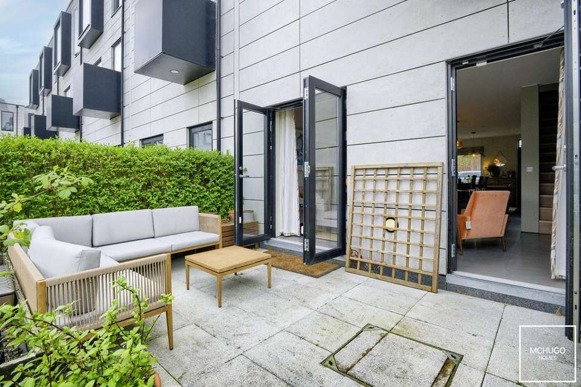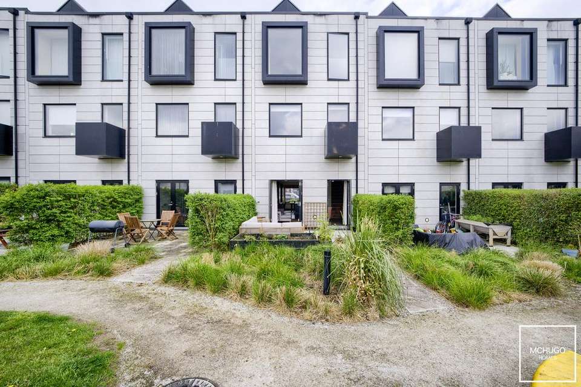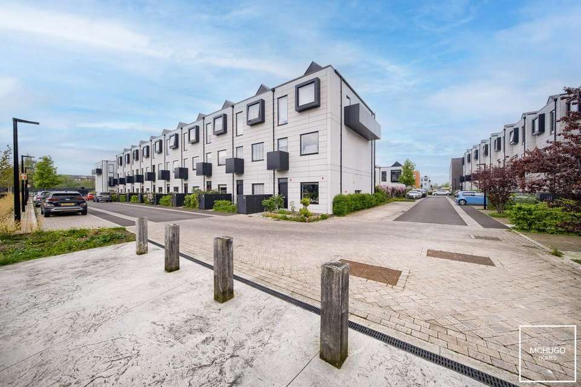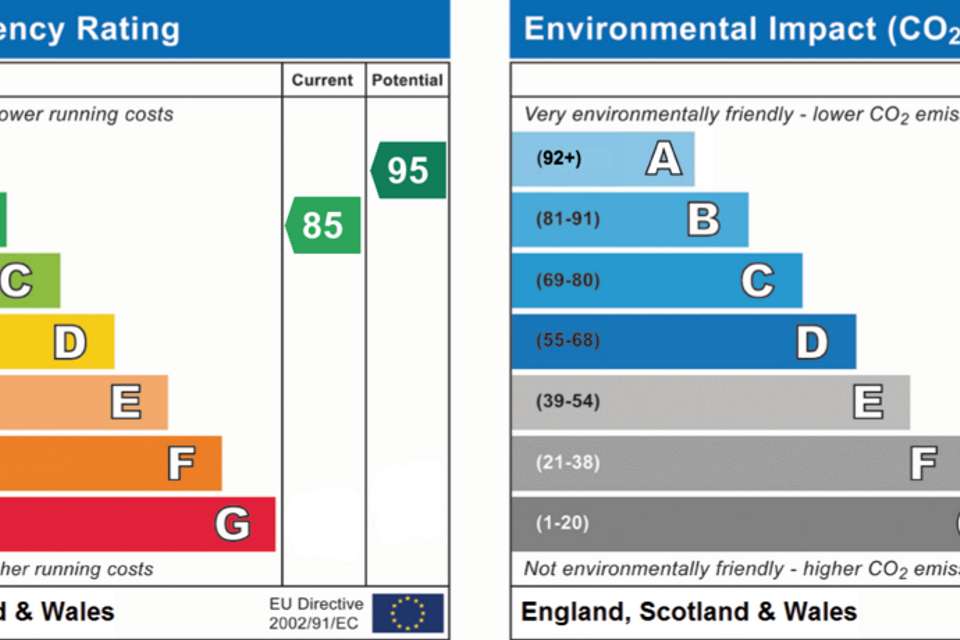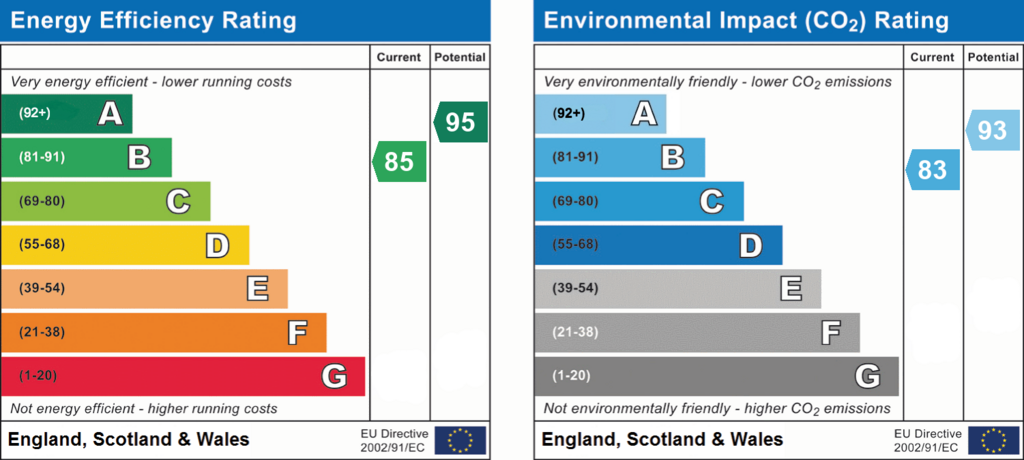3 bedroom town house for sale
Edgbaston B16terraced house
bedrooms
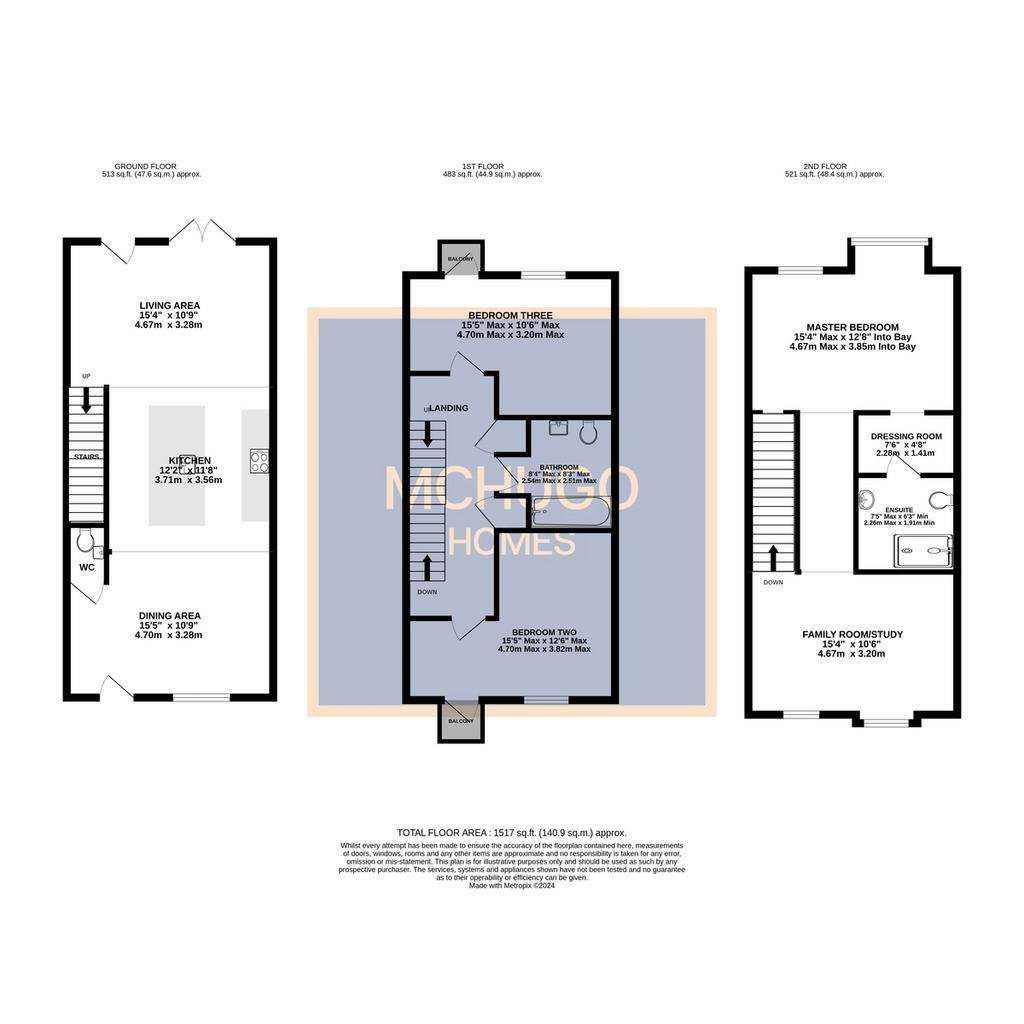
Property photos

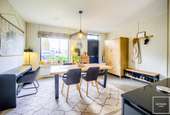
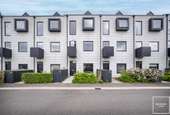
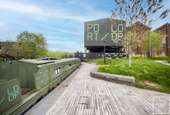
+18
Property description
Welcome to your urban oasis in South Loop Park, nestled within the vibrant Port Loop estate in Edgbaston. This stunning three-bedroom townhouse offers contemporary living spread across three storeys, with thoughtfully designed spaces and modern amenities to enhance your lifestyle.PROPERTYStep inside to discover the ground floor, where an open-plan contemporary kitchen seamlessly merges with a dining area, creating the perfect setting for culinary delights and social gatherings alike. The adjacent living/sitting area leads to a private courtyard to the rear, offering a serene outdoor space to relax and unwind.
Practicality meets convenience with a downstairs WC.
Ascend to the first floor, where a modern bathroom and two bedrooms await, each boasting its own balcony to soak in the views and enjoy the fresh air. But the true highlight awaits on the second floor – a luxurious master suite complete with a dressing room and ensuite bathroom, a private retreat offers the perfect escape from the hustle and bustle of daily life, providing a tranquil space to rejuvenate and unwind. The flexible accommodation on the second floor also includes a study/family room, which could easily be converted into a fourth bedroom, providing versatility to suit your changing needs. Owners had the option to configure this space according to their preferences when purchased brand new, ensuring the home adapts to their lifestyle.
Practical features abound, with allocated parking space, double glazing, and electric heating ensuring comfort and efficiency year-round. Whilst a Nuaire hybrid cooling cystem combines year-round levels of indoor air quality.
Owners have further enhanced the property with solar panels, high-spec flooring, and an electric charging point, showcasing their commitment to sustainability and modern living.
The development boasts communal grounds and a canalside location, offering residents the opportunity to enjoy the tranquillity of waterside living while still being within easy reach of the city's amenities and attractions. With a 10-year building warranty providing peace of mind, this townhouse offers the perfect blend of style, comfort, and convenience.AREAPort Loop, situated in the vibrant location of Edgbaston, and on the cusp oof Birmingham city centre, is a dynamic and innovative urban neighbourhood that redefines modern living.
But Port Loop is more than just a place to live – it's a lifestyle. The canalside location provides a tranquil backdrop for leisurely strolls, bike rides, or simply enjoying the serenity of the water. Residents can explore the network of pathways and green spaces, fostering a sense of connection with nature amidst the urban landscape, as this thriving community offers a unique blend of contemporary architecture, green spaces, and waterfront views.
The property is very close to Queen Elizabeth and City Hospitals, University of Birmingham, and amenities of Edgbaston with a plethora of independent and quality restaurants in the nearby Edgbaston Village, whilst offering arterial road and transport links in to Birmingham city centre and motorway links of M6/M40 beyond. Outstanding rated primary and secondary schools are close to hand including Shireland primary, George Dixon Academy, Lordswood Girls High school and St Pauls Girls school, as are a plethora of prestigious private schooling options a very short commute away. Recreational provisions of Edgbaston reservoir-on the doorstep, Summerfield Park and Cannon Hill Park beyond plus leisure facilities of Edgbaston Priory and Edgbaston Golf clubs within a short drive, with world renowned Edgbaston cricket ground offering world class sports entertainment, and exclusive Mailbox and Bull Ring shopping boutiques are close to hand in the city nearby.ApproachOne way road system, allocated parking space, paved walkway, storage housing electric charging point.Open plan Kitchen/Living/Dining AreasThrough aspect, with dual facing double glazed windows, plus patio doors accessing rear courtyard garden.
Sitting area
Recessed ceiling downlighters, extractor fan, porcelain tiling, electric panel heater, power points TV point, network point.
Kitchen area
Engineered stone worktop and central island, integrated appliances of ‘Indesit. dishwasher and fridge freezer, plus oven, four ring induction hob with extractor hood above, range of wall and base units with matt fronted cabinetry, three ceiling light points, power points.
Dining area
Tiled flooring, power points, slimline electric heater, ‘Solax’ power controls (for solar panels), door to WC.WC‘Vitra’ wash basin with mixer tap, inbuilt storage, ceiling recessed light points, vanity mirror, extractor fan, low level WC with concealed system, fuseboard.First Floor landingEngineer wooden flooring, recessed ceiling downlighters, doors to storage, one housing water cylinder and another housing 'Nuaire' hybrid cooling system and fuse board, doors to:Bedroom TwoFront facing double glazed window, double glazed panel door leading to private balcony, recessed ceiling downlighters, power points, engineered wooden flooring.Bedroom ThreeEngineered wooden flooring, electric panel heater, power points, TV and network point, recessed ceiling downlighters, double glazed window with communal garden aspect, and double glazed panel door leading to private balcony.Family bathroomFully tiled, bath with shower fittings above and splash screen, floating wash handbasin with ‘Grohe’ taps, Low level WC with concealed system, wall mounted heated towel rail, recessed ceiling downlighters and extractor fan.Second FloorMaster BedroomEngineered wooden flooring, Juliette balcony overlooking communal grounds with open aspect views plus walk in bay with floor to ceiling window, slim line electric panel heater, power points, pitched ceiling with recessed downlighters, extractor fan, TV and network point.Dressing RoomEngineered wooden flooring, pitched ceiling with recessed ceiling downlighter, fitted wardrobes opaque glass door leading to:Ensuite Shower RoomLarge walk in shower with ‘Grohe’ taps, rain shower head and splash screen, pitched ceiling with recessed ceiling downlighter, extractor fan, low level WC with concealed system, inbuilt storage, floating ‘Vitra’ wash hand basin with ‘Grohe’ mixer tap above, wall mounted heated towel rail.Family room/StudyFront facing double glazed windows, engineered wood flooring, electric slimline panel heater, ceiling downlighters in pitched ceiling.GardenPaved patio area, hedgerow to boundary and opening onto communal garden.DetailsTENURE: FEEHOLD
EPC: B
COUNCIL TAX BAND: E
BROADBAND: Ofcom reports Networks in your area - Openreach OFNLDisclaimerWith approximate measurements these particulars have been prepared in good faith by the selling agent in conjunction with the vendor(s) with the intention of providing a fair and accurate guide to the property. |However, they do not constitute or form part of an offer or contract nor may they be regarded as representations, all interested parties must themselves verify their accuracy. No tests or checks have been carried out in respect of heating, plumbing, electric installations or any type of appliances which may be included.DisclaimerWith approximate measurements these particulars have been prepared in good faith by the selling agent in conjunction with the vendor(s) with the intention of providing a fair and accurate guide to the property. |However, they do not constitute or form part of an offer or contract nor may they be regarded as representations, all interested parties must themselves verify their accuracy. No tests or checks have been carried out in respect of heating, plumbing, electric installations or any type of appliances which may be included.
Practicality meets convenience with a downstairs WC.
Ascend to the first floor, where a modern bathroom and two bedrooms await, each boasting its own balcony to soak in the views and enjoy the fresh air. But the true highlight awaits on the second floor – a luxurious master suite complete with a dressing room and ensuite bathroom, a private retreat offers the perfect escape from the hustle and bustle of daily life, providing a tranquil space to rejuvenate and unwind. The flexible accommodation on the second floor also includes a study/family room, which could easily be converted into a fourth bedroom, providing versatility to suit your changing needs. Owners had the option to configure this space according to their preferences when purchased brand new, ensuring the home adapts to their lifestyle.
Practical features abound, with allocated parking space, double glazing, and electric heating ensuring comfort and efficiency year-round. Whilst a Nuaire hybrid cooling cystem combines year-round levels of indoor air quality.
Owners have further enhanced the property with solar panels, high-spec flooring, and an electric charging point, showcasing their commitment to sustainability and modern living.
The development boasts communal grounds and a canalside location, offering residents the opportunity to enjoy the tranquillity of waterside living while still being within easy reach of the city's amenities and attractions. With a 10-year building warranty providing peace of mind, this townhouse offers the perfect blend of style, comfort, and convenience.AREAPort Loop, situated in the vibrant location of Edgbaston, and on the cusp oof Birmingham city centre, is a dynamic and innovative urban neighbourhood that redefines modern living.
But Port Loop is more than just a place to live – it's a lifestyle. The canalside location provides a tranquil backdrop for leisurely strolls, bike rides, or simply enjoying the serenity of the water. Residents can explore the network of pathways and green spaces, fostering a sense of connection with nature amidst the urban landscape, as this thriving community offers a unique blend of contemporary architecture, green spaces, and waterfront views.
The property is very close to Queen Elizabeth and City Hospitals, University of Birmingham, and amenities of Edgbaston with a plethora of independent and quality restaurants in the nearby Edgbaston Village, whilst offering arterial road and transport links in to Birmingham city centre and motorway links of M6/M40 beyond. Outstanding rated primary and secondary schools are close to hand including Shireland primary, George Dixon Academy, Lordswood Girls High school and St Pauls Girls school, as are a plethora of prestigious private schooling options a very short commute away. Recreational provisions of Edgbaston reservoir-on the doorstep, Summerfield Park and Cannon Hill Park beyond plus leisure facilities of Edgbaston Priory and Edgbaston Golf clubs within a short drive, with world renowned Edgbaston cricket ground offering world class sports entertainment, and exclusive Mailbox and Bull Ring shopping boutiques are close to hand in the city nearby.ApproachOne way road system, allocated parking space, paved walkway, storage housing electric charging point.Open plan Kitchen/Living/Dining AreasThrough aspect, with dual facing double glazed windows, plus patio doors accessing rear courtyard garden.
Sitting area
Recessed ceiling downlighters, extractor fan, porcelain tiling, electric panel heater, power points TV point, network point.
Kitchen area
Engineered stone worktop and central island, integrated appliances of ‘Indesit. dishwasher and fridge freezer, plus oven, four ring induction hob with extractor hood above, range of wall and base units with matt fronted cabinetry, three ceiling light points, power points.
Dining area
Tiled flooring, power points, slimline electric heater, ‘Solax’ power controls (for solar panels), door to WC.WC‘Vitra’ wash basin with mixer tap, inbuilt storage, ceiling recessed light points, vanity mirror, extractor fan, low level WC with concealed system, fuseboard.First Floor landingEngineer wooden flooring, recessed ceiling downlighters, doors to storage, one housing water cylinder and another housing 'Nuaire' hybrid cooling system and fuse board, doors to:Bedroom TwoFront facing double glazed window, double glazed panel door leading to private balcony, recessed ceiling downlighters, power points, engineered wooden flooring.Bedroom ThreeEngineered wooden flooring, electric panel heater, power points, TV and network point, recessed ceiling downlighters, double glazed window with communal garden aspect, and double glazed panel door leading to private balcony.Family bathroomFully tiled, bath with shower fittings above and splash screen, floating wash handbasin with ‘Grohe’ taps, Low level WC with concealed system, wall mounted heated towel rail, recessed ceiling downlighters and extractor fan.Second FloorMaster BedroomEngineered wooden flooring, Juliette balcony overlooking communal grounds with open aspect views plus walk in bay with floor to ceiling window, slim line electric panel heater, power points, pitched ceiling with recessed downlighters, extractor fan, TV and network point.Dressing RoomEngineered wooden flooring, pitched ceiling with recessed ceiling downlighter, fitted wardrobes opaque glass door leading to:Ensuite Shower RoomLarge walk in shower with ‘Grohe’ taps, rain shower head and splash screen, pitched ceiling with recessed ceiling downlighter, extractor fan, low level WC with concealed system, inbuilt storage, floating ‘Vitra’ wash hand basin with ‘Grohe’ mixer tap above, wall mounted heated towel rail.Family room/StudyFront facing double glazed windows, engineered wood flooring, electric slimline panel heater, ceiling downlighters in pitched ceiling.GardenPaved patio area, hedgerow to boundary and opening onto communal garden.DetailsTENURE: FEEHOLD
EPC: B
COUNCIL TAX BAND: E
BROADBAND: Ofcom reports Networks in your area - Openreach OFNLDisclaimerWith approximate measurements these particulars have been prepared in good faith by the selling agent in conjunction with the vendor(s) with the intention of providing a fair and accurate guide to the property. |However, they do not constitute or form part of an offer or contract nor may they be regarded as representations, all interested parties must themselves verify their accuracy. No tests or checks have been carried out in respect of heating, plumbing, electric installations or any type of appliances which may be included.DisclaimerWith approximate measurements these particulars have been prepared in good faith by the selling agent in conjunction with the vendor(s) with the intention of providing a fair and accurate guide to the property. |However, they do not constitute or form part of an offer or contract nor may they be regarded as representations, all interested parties must themselves verify their accuracy. No tests or checks have been carried out in respect of heating, plumbing, electric installations or any type of appliances which may be included.
Interested in this property?
Council tax
First listed
Last weekEnergy Performance Certificate
Edgbaston B16
Marketed by
Mchugo Homes - Birmingham Abacus Court, Bull Street Birmingham, West Midlands B17 0HHPlacebuzz mortgage repayment calculator
Monthly repayment
The Est. Mortgage is for a 25 years repayment mortgage based on a 10% deposit and a 5.5% annual interest. It is only intended as a guide. Make sure you obtain accurate figures from your lender before committing to any mortgage. Your home may be repossessed if you do not keep up repayments on a mortgage.
Edgbaston B16 - Streetview
DISCLAIMER: Property descriptions and related information displayed on this page are marketing materials provided by Mchugo Homes - Birmingham. Placebuzz does not warrant or accept any responsibility for the accuracy or completeness of the property descriptions or related information provided here and they do not constitute property particulars. Please contact Mchugo Homes - Birmingham for full details and further information.





