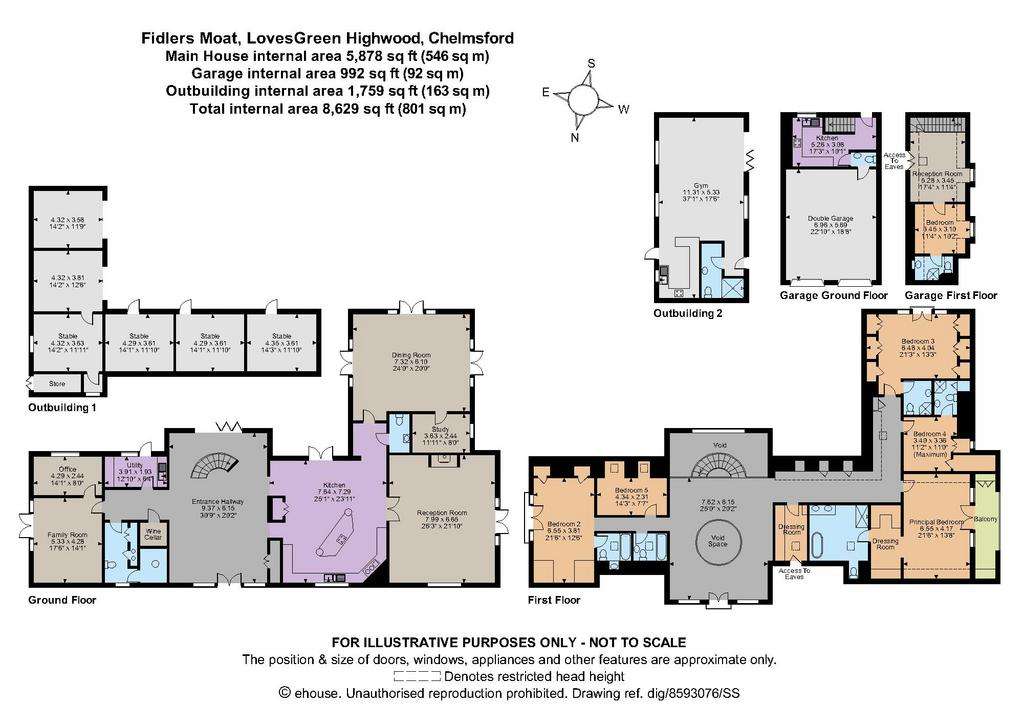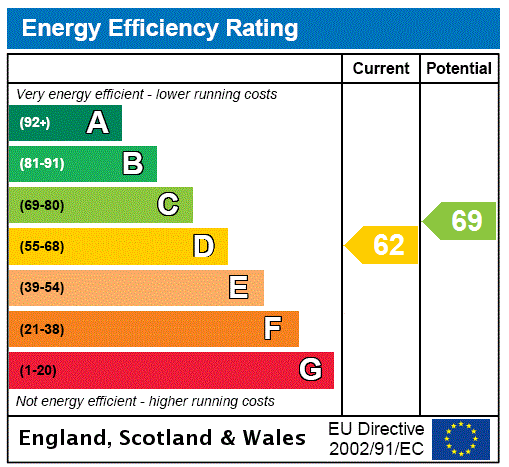5 bedroom detached house for sale
Chelmsford, Essexdetached house
bedrooms

Property photos




+18
Property description
Fidlers Moat is a considerable brick and timberclad
family home offering over 5,800 sq. ft. of light-filled and flexible accommodation within the main home, with impressive floor-to-ceiling window panels on multiple faces.
The capacious dual-aspect reception hallway with its grand spiral staircase has bi-folding doors directly to the south-facing courtyard, with the space flowing onto a well-appointed and sociable 25 ft. kitchen. The kitchen has a black inset AGA range and a wealth of integrated modern appliances among attractive shaker-style cabinetry and worksurfaces. There is also a curved island/breakfast bar with an inset sink, oven, gas hob and stainless steel and wood worktop. Adjacent is a bright reception room with a feature brick-built fireplace and stove and further, a grand formal dining room with a trio of French doors. Completing the floor is a family room, a tucked away office and study, a wine cellar, utility room and two cloakrooms.
The generous first floor houses five luxurious bedroom suites with a wealth of bespoke builtin
wardrobe solutions, branching off from the hallways via the main galleried landing, with its far-reaching framed views and lofty vaulted ceiling. The principal has double doors opening to a private balcony, a fitted dressing room and a sleek en suite bathroom. There is also a family bathroom and dressing room, with three further bedrooms enjoying contemporary en suite facilities.
The property sits in 5 acres of well-kept land with established tree lines, fields and hedgerows, with the home itself surrounded by a manicured landscaped garden. The garden comprises fine formal lawns, wrap-around paved and decked sun terraces and neat, considered planting schemes. A sweeping electric-gated tree-lined gravelled driveway flows up to the property, with access to the detached double garage which features a kitchen and cloakroom on the ground floor and a reception, bedroom and en suite shower room on the first floor. The secondary 37 ft. garden room is a bright multiaspect versatile space currently being used as a home gymnasium, with bi-folding doors, a kitchen and a shower room, whilst further is the well-sized stable block complete with tack room.
The pretty hamlet of Loves Green in Highwood with its church, primary school and village hall is surrounded by scenic Essex countryside. Chelmsford is just 6 miles distant and has a vibrant and bustling centre, with historic architecture and excellent shopping options, along with the pedestrianised High Street. It is also home to a wealth of restaurants, cafés and bars, has superb leisure and recreational facilities and several reputable independent schools. The mainline station offers convenient London links. Ingatestone Station, which is a 27 minute journey to London Liverpool St Station is is 4 miles away. The A12, M11 and M25 are all within easy reach.
family home offering over 5,800 sq. ft. of light-filled and flexible accommodation within the main home, with impressive floor-to-ceiling window panels on multiple faces.
The capacious dual-aspect reception hallway with its grand spiral staircase has bi-folding doors directly to the south-facing courtyard, with the space flowing onto a well-appointed and sociable 25 ft. kitchen. The kitchen has a black inset AGA range and a wealth of integrated modern appliances among attractive shaker-style cabinetry and worksurfaces. There is also a curved island/breakfast bar with an inset sink, oven, gas hob and stainless steel and wood worktop. Adjacent is a bright reception room with a feature brick-built fireplace and stove and further, a grand formal dining room with a trio of French doors. Completing the floor is a family room, a tucked away office and study, a wine cellar, utility room and two cloakrooms.
The generous first floor houses five luxurious bedroom suites with a wealth of bespoke builtin
wardrobe solutions, branching off from the hallways via the main galleried landing, with its far-reaching framed views and lofty vaulted ceiling. The principal has double doors opening to a private balcony, a fitted dressing room and a sleek en suite bathroom. There is also a family bathroom and dressing room, with three further bedrooms enjoying contemporary en suite facilities.
The property sits in 5 acres of well-kept land with established tree lines, fields and hedgerows, with the home itself surrounded by a manicured landscaped garden. The garden comprises fine formal lawns, wrap-around paved and decked sun terraces and neat, considered planting schemes. A sweeping electric-gated tree-lined gravelled driveway flows up to the property, with access to the detached double garage which features a kitchen and cloakroom on the ground floor and a reception, bedroom and en suite shower room on the first floor. The secondary 37 ft. garden room is a bright multiaspect versatile space currently being used as a home gymnasium, with bi-folding doors, a kitchen and a shower room, whilst further is the well-sized stable block complete with tack room.
The pretty hamlet of Loves Green in Highwood with its church, primary school and village hall is surrounded by scenic Essex countryside. Chelmsford is just 6 miles distant and has a vibrant and bustling centre, with historic architecture and excellent shopping options, along with the pedestrianised High Street. It is also home to a wealth of restaurants, cafés and bars, has superb leisure and recreational facilities and several reputable independent schools. The mainline station offers convenient London links. Ingatestone Station, which is a 27 minute journey to London Liverpool St Station is is 4 miles away. The A12, M11 and M25 are all within easy reach.
Interested in this property?
Council tax
First listed
3 weeks agoEnergy Performance Certificate
Chelmsford, Essex
Marketed by
Strutt & Parker - Chelmsford Coval Hall, Rainsford Road Chelmsford CM1 2QFPlacebuzz mortgage repayment calculator
Monthly repayment
The Est. Mortgage is for a 25 years repayment mortgage based on a 10% deposit and a 5.5% annual interest. It is only intended as a guide. Make sure you obtain accurate figures from your lender before committing to any mortgage. Your home may be repossessed if you do not keep up repayments on a mortgage.
Chelmsford, Essex - Streetview
DISCLAIMER: Property descriptions and related information displayed on this page are marketing materials provided by Strutt & Parker - Chelmsford. Placebuzz does not warrant or accept any responsibility for the accuracy or completeness of the property descriptions or related information provided here and they do not constitute property particulars. Please contact Strutt & Parker - Chelmsford for full details and further information.























