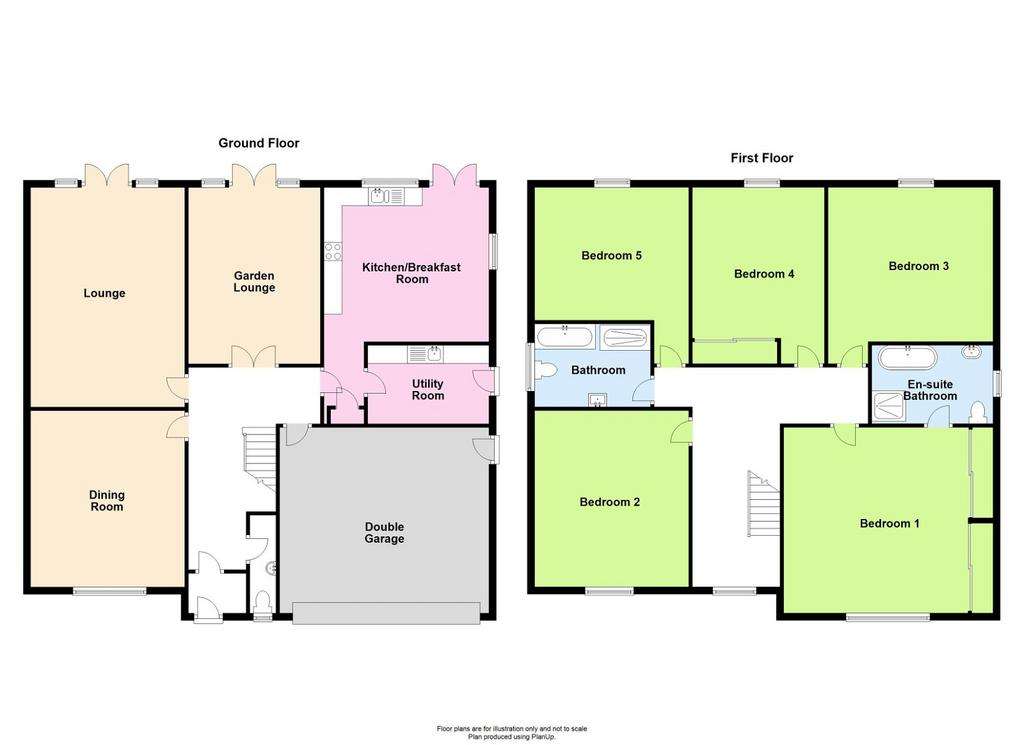5 bedroom detached house for sale
Waterloo Road, Southport PR8detached house
bedrooms

Property photos




+15
Property description
An early internal inspection is recommended to appreciate the extent of the accommodation offered by this detached family house. The centrally heated and double glazed accommodation is planned on two levels and briefly includes; entrance hall with cloakroom, lounge, garden lounge, dining room, dining kitchen with built in appliances, utility room. On the first floor there are five spacious, double bedrooms with the main bedroom having an en suite bathroom and a newly fitted family bathroom and Wc. There is an integral garage and the property stands in attractive gardens to both front and rear, off road parking at the front and the private rear garden enjoys a westerly aspect. The property is situated in a sought after residential location on the 'Shoreside' of Birkdale and convenient for the vibrant village of Birkdale with its specialty shops, wine bars, restaurants and the railway station on the Southport to Liverpool commuter line. In addition local Golf Courses, Primary and Secondary Schools are also in the local vicinity. Entrance PorchComposite outer door with double glazed insert and Upvc double glazed, side window. Part glazed inner door and side window leading to..Entrance HallStairs to the first floor and galleried landing. Woodgrain flooring. Cloakroom - 2.84m x 0.79m (9'4" x 2'7")Fully tiled walls and floor, vanity wash hand basin with cupboards below, low level Wc. Chrome towel rail/ radiator. Upvc double glazed window.Dining Room - 4.8m x 4.24m (15'9" x 13'11")Upvc double glazed window overlooking the front garden. Electric coal effect fire and attractive surround and hearth. Coving. Woodgrain laminate flooring. Lounge - 6.1m x 4.27m (20'0" x 14'0")Living flame coal effect gas fire and attractive surround with marble interior and hearth. Wall light points, coving. Upvc double glazed double doors and side windows leading to the rear garden. Opening to...Piano Room/Garden Lounge - 4.88m x 3.66m (16'0" x 12'0")Upvc double glazed double doors and side windows leading to the rear garden, coving, glazed double doors to the hallway. Dining Kitchen - 4.27m x 4.57m (14'0" x 15'0")Upvc double glazed windows to the side and rear, Upvc double doors to the rear garden. Inset single drainer one and half bowl stainless steel sink unit. A range of base units with cupboards and drawers, wall cupboards, working surfaces. Midway wall tiling. 'Neff' four ring induction hob with cooker hood above and split level, one and a half electric oven. Plumbing for dishwasher, recessed spotlighting. Utility Room - 3.35m x 2.18m (11'0" x 7'2")Single drainer stainless steel sink unit and mixer tap, a range of base units, wall cupboards. Recess and plumbing for washing machine and recess for a tumble dryer. 'Worcester' gas central heating boiler. Upvc double glazed side window and composite outer with double glazed insert.Galleried First Floor LandingUpvc double glazed window. Bedroom 1 - 5.13m x 4.83m (16'10" reducing to 14'11" x 15'10" to front of wardrobes)A range of mirrored, sliding door wardrobes to the length of one wall. Woodgrain laminate flooring. Upvc double glazed window. Ensuite - 3.35m x 2.84m (11'0" x 9'4")Fully tiled walls and floor. White suite including vanity sink unit with cupboards below and mirror above, low level Wc, double ended bath, step in shower enclosure with thermostatic shower. Recessed spotlighting. Bedroom 2 - 4.8m x 4.27m (15'9" x 14'0")Woodgrain laminate flooring, Upvc double glazed window. Bedroom 3 - 4.88m x 4.57m (16'0" reducing to 14' x 15'0")Woodgrain laminate flooring, Upvc double glazed window. Bedroom 4 - 4.88m x 3.66m (16'0" overall measurements x 12'0")Built in wardrobes with sliding doors, woodgrain laminate flooring, Upvc double glazed window. Bedroom 5 - 3.66m x 4.27m (12'0" x 14'0")Upvc double glazed window, woodgrain laminate flooring. Bathroom - 3.18m x 2.31m (10'5" x 7'7")White suite including double ended bath with mixer tap and shower attachment, large wide vanity sink unit, low level Wc. Large double walk in shower enclosure with thermostatic hand held and rain head showers. Half feature wall tiling. Tiled floor Upvc double glazed window.Integral Garage - 5.13m x 5.79m (16'10" x 19'0")Remote controlled up and over door, Upvc double glazed side window, composite side door and internal curtesy door.OutsideEstablished gardens to both front and rear. The front garden is extensively block paved providing parking for several vehicles and borders are stocked with a variety of established plants and shrubs. The attractive and enclosed rear garden has a large paved patio, pergola, lawn, borders stocked with plants and shrubs. Council TaxSefton MBC band G.TenureFreehold.
Interested in this property?
Council tax
First listed
2 weeks agoWaterloo Road, Southport PR8
Marketed by
Chris Tinsley Estate Agents - Merseyside 12a Anchor Street Southport, Merseyside PR9 0UTCall agent on 01704 512121
Placebuzz mortgage repayment calculator
Monthly repayment
The Est. Mortgage is for a 25 years repayment mortgage based on a 10% deposit and a 5.5% annual interest. It is only intended as a guide. Make sure you obtain accurate figures from your lender before committing to any mortgage. Your home may be repossessed if you do not keep up repayments on a mortgage.
Waterloo Road, Southport PR8 - Streetview
DISCLAIMER: Property descriptions and related information displayed on this page are marketing materials provided by Chris Tinsley Estate Agents - Merseyside. Placebuzz does not warrant or accept any responsibility for the accuracy or completeness of the property descriptions or related information provided here and they do not constitute property particulars. Please contact Chris Tinsley Estate Agents - Merseyside for full details and further information.



















