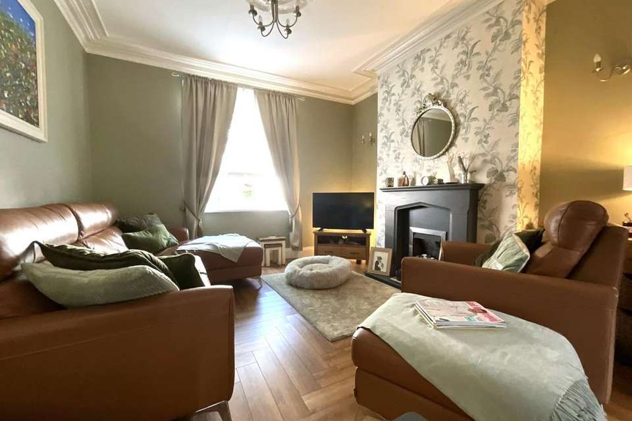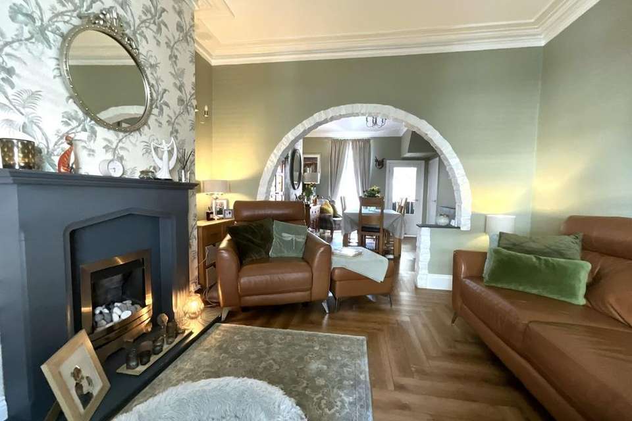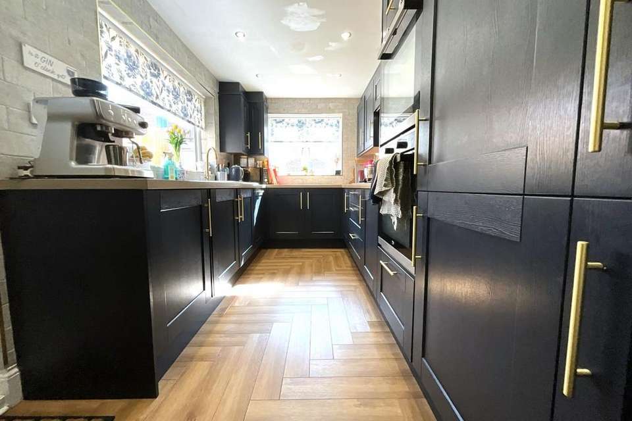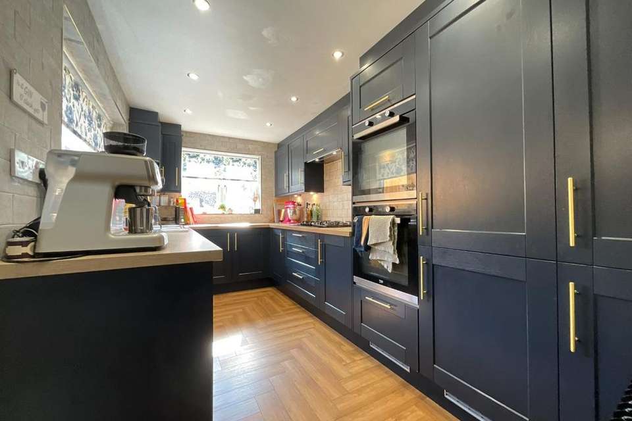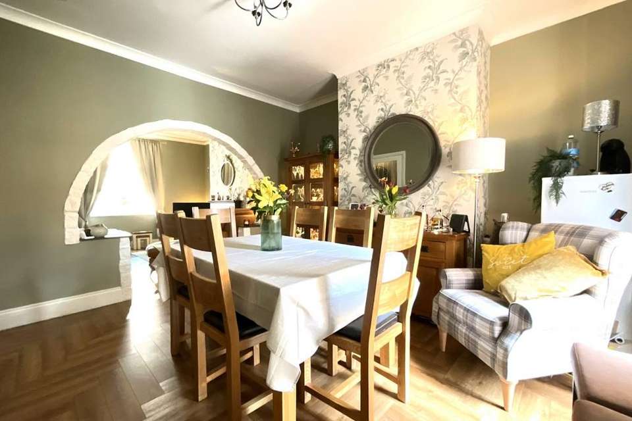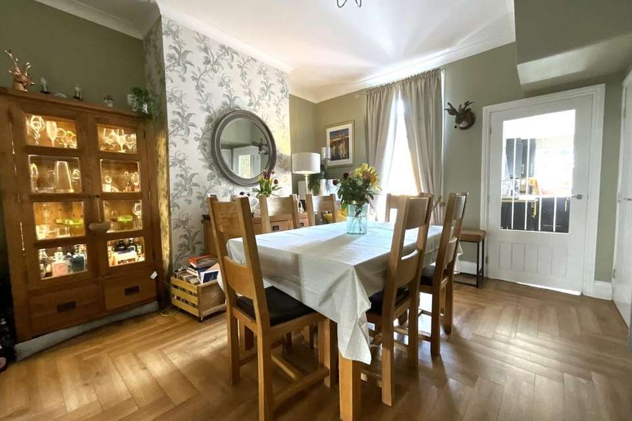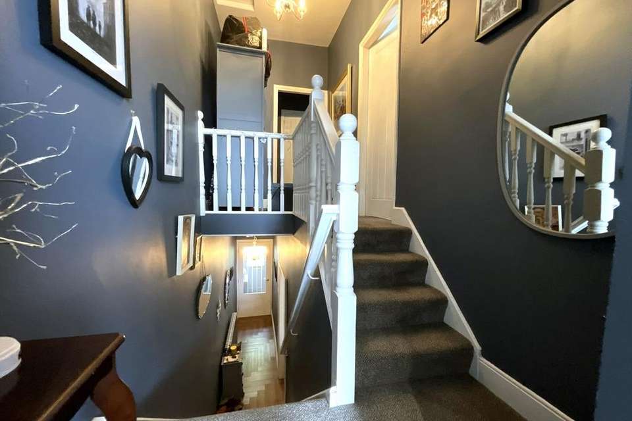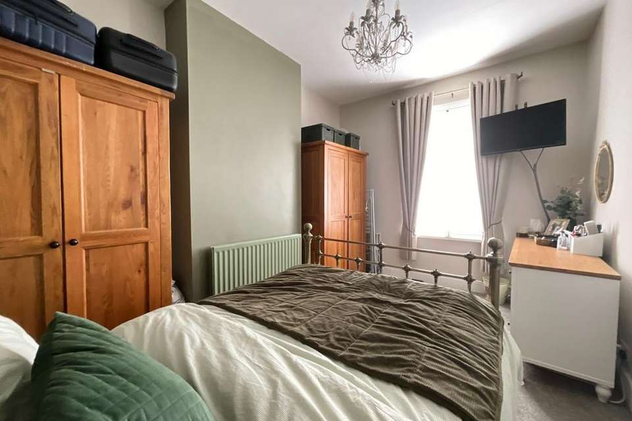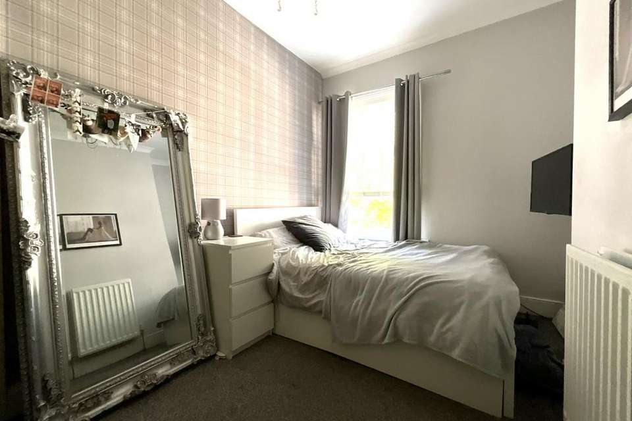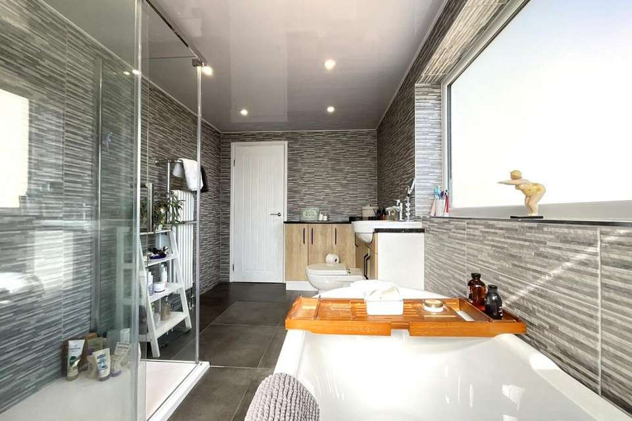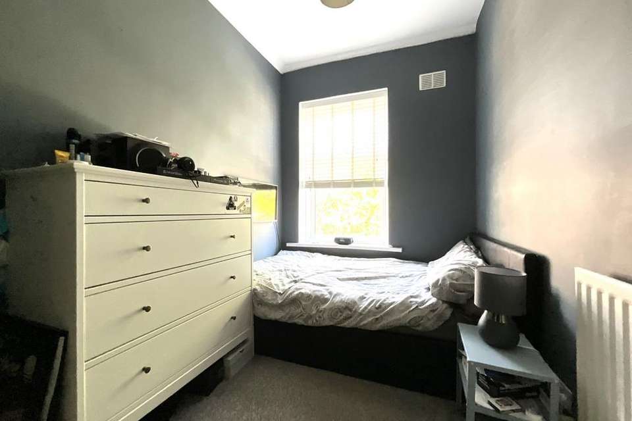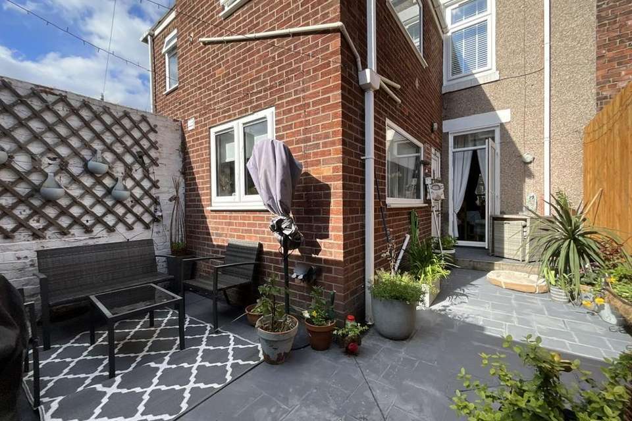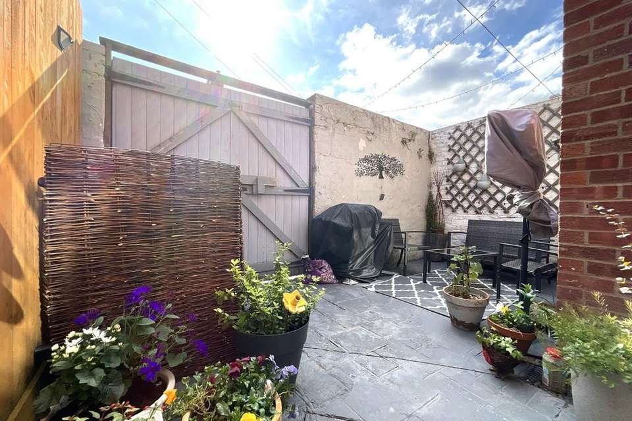3 bedroom terraced house for sale
Tyne and Wear, NE31terraced house
bedrooms
Property photos
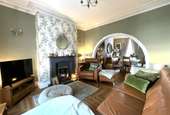
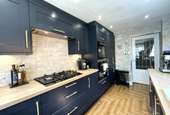
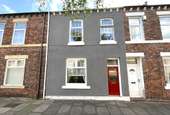
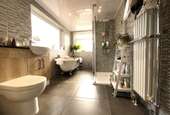
+13
Property description
Welcome to this charming and well-presented terraced house located on St. Rollox Street, Hebburn. With its three spacious bedrooms, bathroom, and generous reception room, this property is ideal for families looking for a comfortable and convenient home.
As you enter the property, you will be greeted by a bright and inviting hallway that leads to the rest of the house. The reception room is spacious and provides ample space for relaxing or entertaining guests. The large windows allow plenty of natural light to flood the room, creating a warm and cozy atmosphere.
The kitchen is well-equipped and offers ample storage space for all your culinary needs. It is also conveniently located adjacent to the dining area, allowing for easy serving and hosting of family meals. The overall layout of the house is well-designed, providing a seamless flow between the rooms.
Upstairs, you will find three generously sized bedrooms, perfect for accommodating a growing family. Each room is well-proportioned and offers plenty of natural light. The neutral colour scheme allows for personalization, making it easy to create a cozy and welcoming atmosphere to suit your taste.
The property boasts a charming frontage with a welcoming entrance. The rear of the house provides a private and low-maintenance outdoor space, perfect for relaxation or hosting BBQs.
The property has recently been fully refurbished to a very high standard. To include part rewire, internal doors throughout, new flooring, new staircase and rendering to the front of the property, All appliances are under 2 years old.
Situated in the heart of Hebburn, this property offers easy access to the town centre and its amenities. You will find a range of shops, restaurants, and cafes just a short stroll away. The nearby public transportation links provide excellent connectivity, making commuting a breeze.
Additionally, this location offers a range of recreational activities, such as parks, sports clubs, and leisure facilities, ensuring that there is always something to do for everyone in the family. The close-knit community and friendly atmosphere make Hebburn an ideal place to settle down and call home.
EntranceVia composite door.
VestibuleWith ceramic tiled flooring and storage cupboard housing meters.
HallwayWith LVT wood flooring, feature radiator and stairs to first floor landing.
Lounge 3.78 x 3.79With UPVC double glazed window, two wall lights, coving to ceiling, ceiling rose, LVT wood flooring, open archway to dining room and fireplace with feature surround.
Dining Room 3.77 x 4.15With coving to ceiling, radiator, LVT wood flooring, under stair storage cupboard and UPVC french doors to rear yard.
Kitchen 2.24 x 4.22Range of wall and floor units with contrasting worktops, sink with mixer tap and drainer,5 burner gas hob, electric double oven, LVT wood flooring, brick effect tiles, integrated dishwasher, integrated washing machine, integrated dryer, integrated fridge freezer, two UPVC double glazed windows and UPVC double glazed door.
First Floor LandingWith access to loft.
Bathroom 2.26 x 4.23White four piece suite with low level WC, vanity wash basin with mixer tap, free standing bath, double stand in shower cubicle with overhead mixer shower, tiled walls, ceramic floor tiles, feature radiator, spotlights to ceiling, plastic cladding to ceiling and two UPVC double glazed windows.
Master Bedroom 3.01 x 4.16With UPVC double glazed window and radiator.
Bedroom Two 2.67 x 3.86With UPVC double glazed window and radiator.
Bedroom Three 2.15 x 3.85With UPVC double glazed window and radiator.
Front ExternalPedestrianised street to front.
Rear ExternalRear yard with double gates leading to lane, patterned concrete, outdoor tap, raised patio area, brick walled and fenced borders.
Material Information• Tenure - Freehold• Length of lease - N/A• Annual ground rent amount - N/A• Ground rent review period - N/A• Annual service charge amount - N/A• Service charge review period - N/A• Council tax band - A• EPC - TBC
As you enter the property, you will be greeted by a bright and inviting hallway that leads to the rest of the house. The reception room is spacious and provides ample space for relaxing or entertaining guests. The large windows allow plenty of natural light to flood the room, creating a warm and cozy atmosphere.
The kitchen is well-equipped and offers ample storage space for all your culinary needs. It is also conveniently located adjacent to the dining area, allowing for easy serving and hosting of family meals. The overall layout of the house is well-designed, providing a seamless flow between the rooms.
Upstairs, you will find three generously sized bedrooms, perfect for accommodating a growing family. Each room is well-proportioned and offers plenty of natural light. The neutral colour scheme allows for personalization, making it easy to create a cozy and welcoming atmosphere to suit your taste.
The property boasts a charming frontage with a welcoming entrance. The rear of the house provides a private and low-maintenance outdoor space, perfect for relaxation or hosting BBQs.
The property has recently been fully refurbished to a very high standard. To include part rewire, internal doors throughout, new flooring, new staircase and rendering to the front of the property, All appliances are under 2 years old.
Situated in the heart of Hebburn, this property offers easy access to the town centre and its amenities. You will find a range of shops, restaurants, and cafes just a short stroll away. The nearby public transportation links provide excellent connectivity, making commuting a breeze.
Additionally, this location offers a range of recreational activities, such as parks, sports clubs, and leisure facilities, ensuring that there is always something to do for everyone in the family. The close-knit community and friendly atmosphere make Hebburn an ideal place to settle down and call home.
EntranceVia composite door.
VestibuleWith ceramic tiled flooring and storage cupboard housing meters.
HallwayWith LVT wood flooring, feature radiator and stairs to first floor landing.
Lounge 3.78 x 3.79With UPVC double glazed window, two wall lights, coving to ceiling, ceiling rose, LVT wood flooring, open archway to dining room and fireplace with feature surround.
Dining Room 3.77 x 4.15With coving to ceiling, radiator, LVT wood flooring, under stair storage cupboard and UPVC french doors to rear yard.
Kitchen 2.24 x 4.22Range of wall and floor units with contrasting worktops, sink with mixer tap and drainer,5 burner gas hob, electric double oven, LVT wood flooring, brick effect tiles, integrated dishwasher, integrated washing machine, integrated dryer, integrated fridge freezer, two UPVC double glazed windows and UPVC double glazed door.
First Floor LandingWith access to loft.
Bathroom 2.26 x 4.23White four piece suite with low level WC, vanity wash basin with mixer tap, free standing bath, double stand in shower cubicle with overhead mixer shower, tiled walls, ceramic floor tiles, feature radiator, spotlights to ceiling, plastic cladding to ceiling and two UPVC double glazed windows.
Master Bedroom 3.01 x 4.16With UPVC double glazed window and radiator.
Bedroom Two 2.67 x 3.86With UPVC double glazed window and radiator.
Bedroom Three 2.15 x 3.85With UPVC double glazed window and radiator.
Front ExternalPedestrianised street to front.
Rear ExternalRear yard with double gates leading to lane, patterned concrete, outdoor tap, raised patio area, brick walled and fenced borders.
Material Information• Tenure - Freehold• Length of lease - N/A• Annual ground rent amount - N/A• Ground rent review period - N/A• Annual service charge amount - N/A• Service charge review period - N/A• Council tax band - A• EPC - TBC
Interested in this property?
Council tax
First listed
Last weekTyne and Wear, NE31
Marketed by
Chase Holmes Sales - Hebburn 73 Station Road Hebburn, Tyne & Wear NE31 1LAPlacebuzz mortgage repayment calculator
Monthly repayment
The Est. Mortgage is for a 25 years repayment mortgage based on a 10% deposit and a 5.5% annual interest. It is only intended as a guide. Make sure you obtain accurate figures from your lender before committing to any mortgage. Your home may be repossessed if you do not keep up repayments on a mortgage.
Tyne and Wear, NE31 - Streetview
DISCLAIMER: Property descriptions and related information displayed on this page are marketing materials provided by Chase Holmes Sales - Hebburn. Placebuzz does not warrant or accept any responsibility for the accuracy or completeness of the property descriptions or related information provided here and they do not constitute property particulars. Please contact Chase Holmes Sales - Hebburn for full details and further information.





