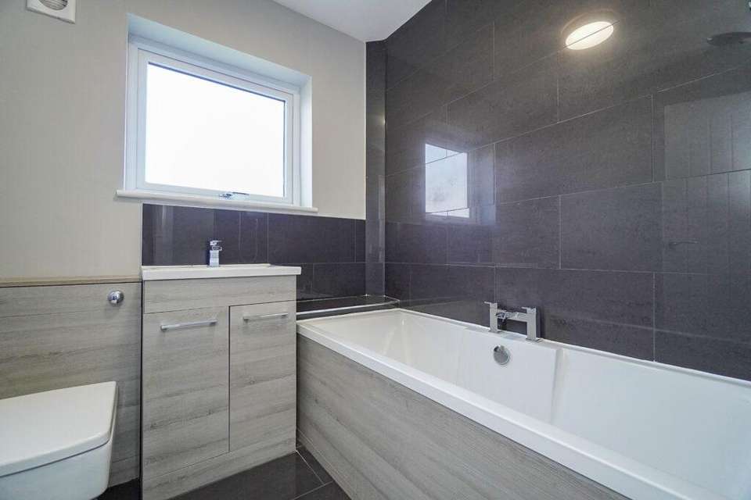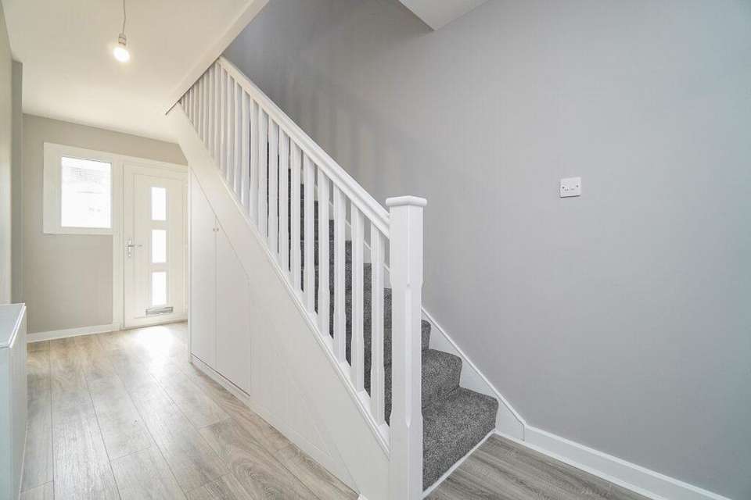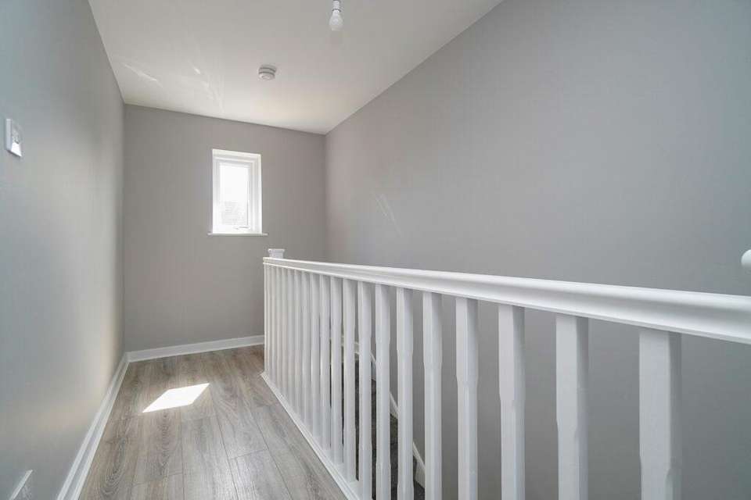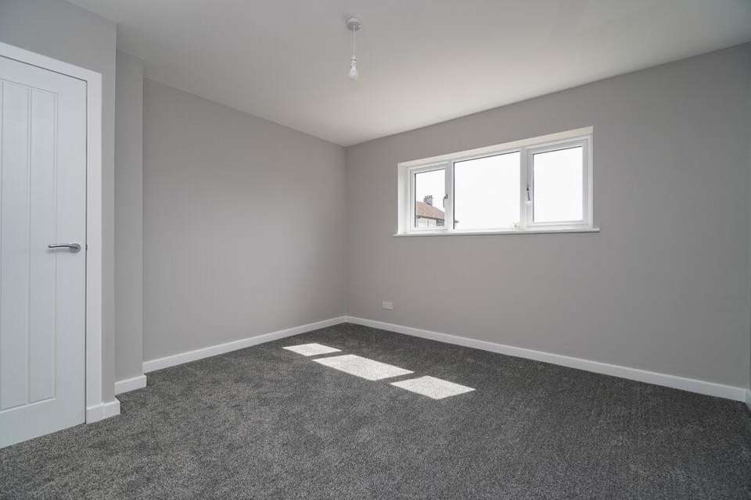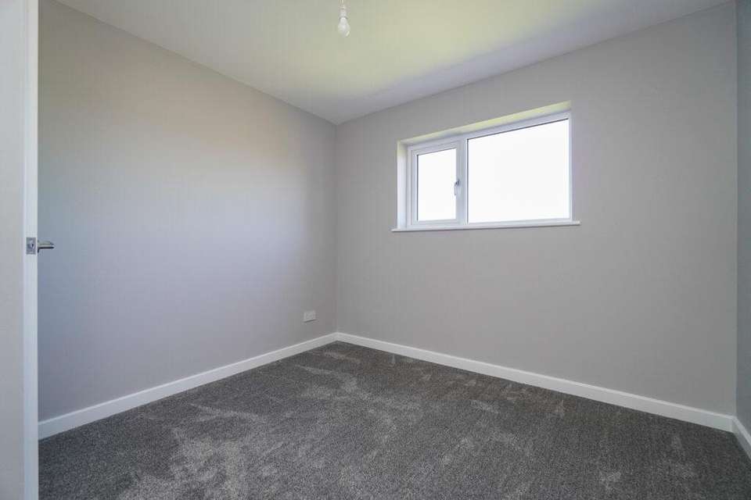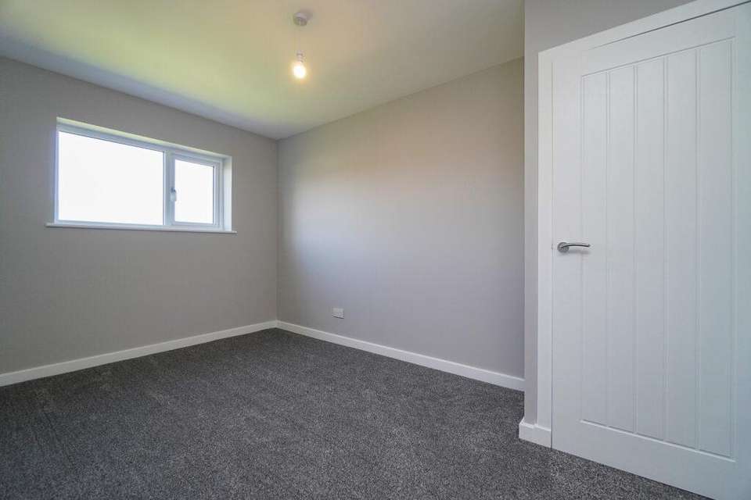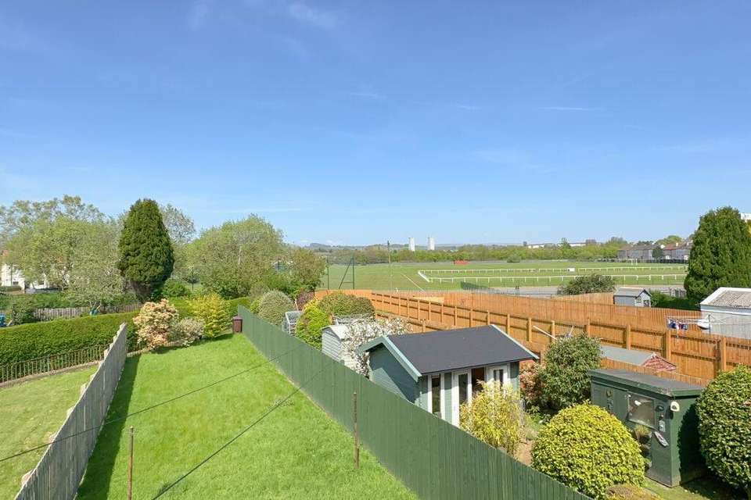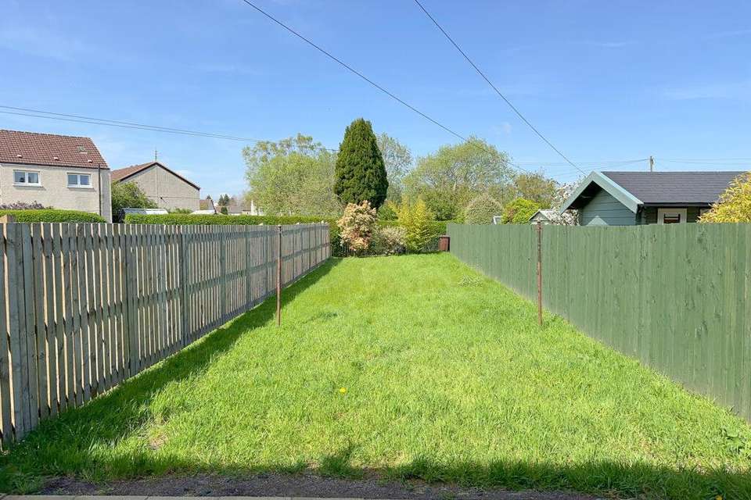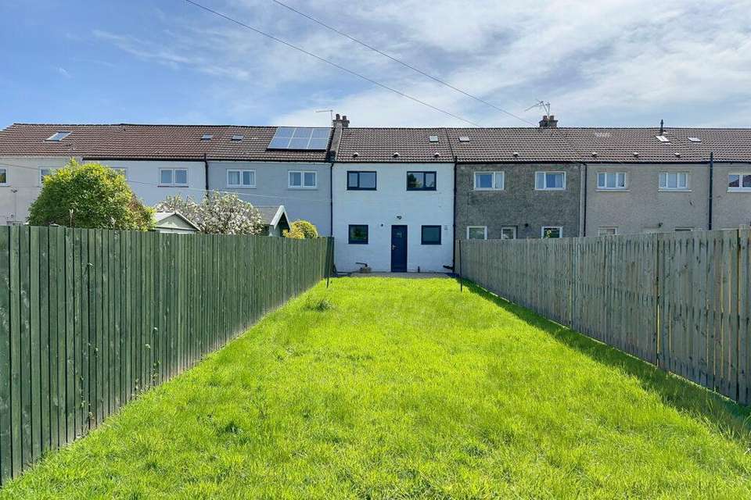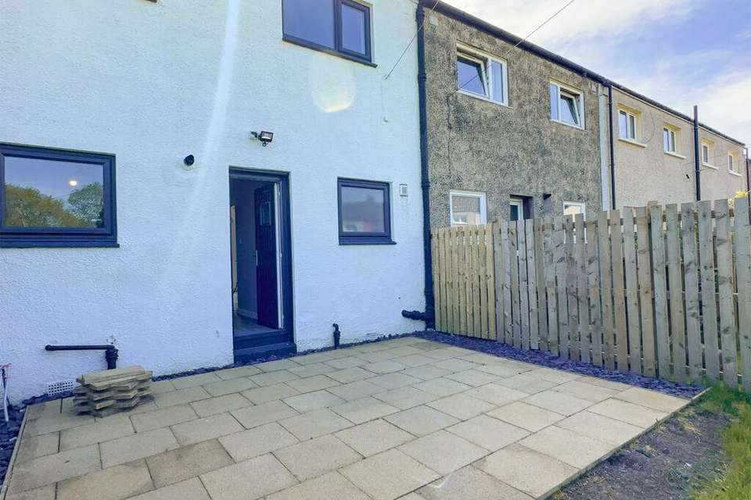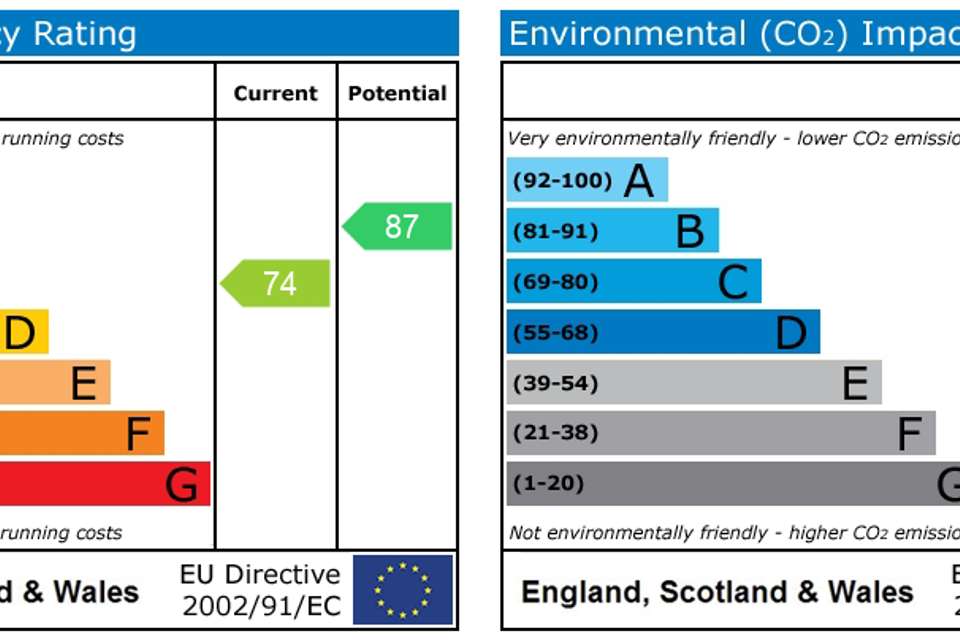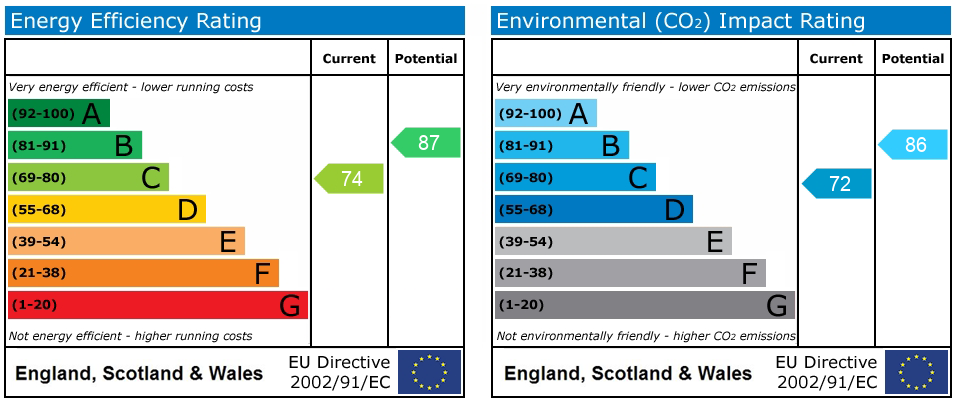3 bedroom terraced house for sale
Yoker Mill Road, Glasgowterraced house
bedrooms
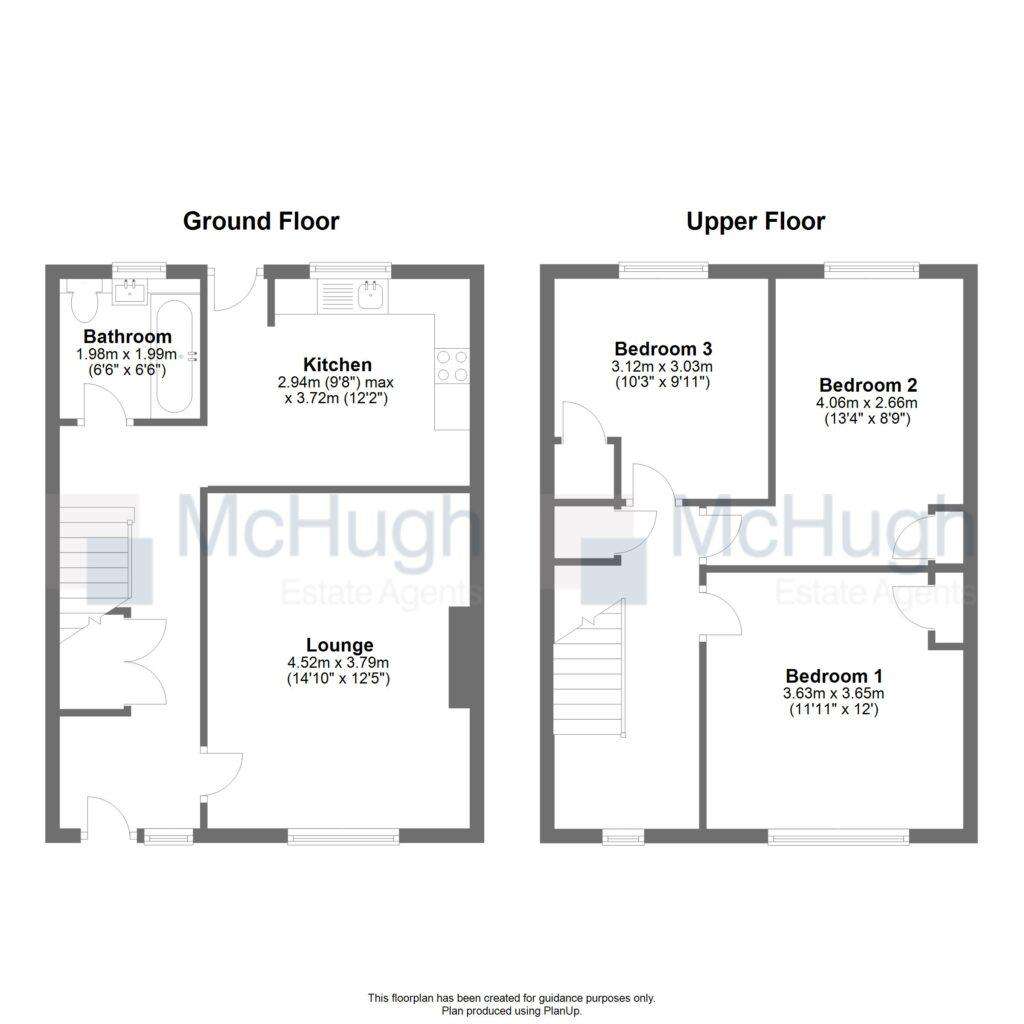
Property photos

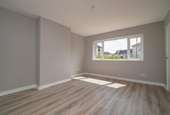
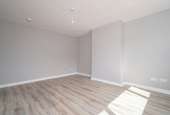
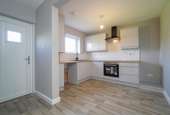
+11
Property description
Enjoying a pleasant position within a popular location, this superb 3 bedroom mid terrace villa provides recently modernised family accommodation in pristine order.
The property has just undergone a comprehensive refurbishment programme. Features include new double glazed windows and doors, upgraded gas central heating, a full rewire, installation of a new bathroom and a kitchen, complete replastering, new decor and flooring throughout.
Accommodation
The anthracite entrance door opens to a long hallway which accesses the ground floor rooms and has generous inbuilt storage. The generous lounge is flooded with natural light and provides pleasant outlooks over the front garden from the picture window to the front. The fabulous kitchen has space for a dining area and is finished in attractive Dove Grey handle less gloss units complimented by light Oak effect worktops and Metro tiling on the splashback. A door from the kitchen accesses the fully large, fully enclosed rear garden - perfect for modern family living. Also on the ground floor is the family bathroom which has been refitted with a stylish white vanity suite, premium porcelain tiling and an electric over-bath shower.
On the upper floor the large open landing leads to three well presented double bedrooms, each of which benefit from inbuilt storage. Bedrooms 2 and 3 have fabulous open views over the rear gardens to the playing fields.
There is an additional cupboard on the upper landing and a ceiling hatch accesses the attic storage space.
Gardens
There is an attractive front garden which is mainly laid to decorative chip stones with a neat, paved footpath adjacent. At the rear, the exceptional garden provides a blonde paved patio, a huge family friendly lawn with plenty of scope for additional garden storage or even a summer house!
Location
62 Yoker Mill Road is well positioned for access to schools, shops and public transport. The property is conveniently situated for easy access to Alderman Road and Great Western Road, which provide links to Glasgow's West End and City Centre, Erskine Bridge and Loch Lomond.
SAT NAV ref - G13 4PF
Dimensions
Lounge
4.52m x 3.79m
Kitchen
2.94m x 3.72m
Bathroom
1.98m x 1.99m
Bedroom 1
3.63m x 3.65m
Bedroom 2
4.06m x 2.66m
Bedroom 3
3.12m x 3.03m
The property has just undergone a comprehensive refurbishment programme. Features include new double glazed windows and doors, upgraded gas central heating, a full rewire, installation of a new bathroom and a kitchen, complete replastering, new decor and flooring throughout.
Accommodation
The anthracite entrance door opens to a long hallway which accesses the ground floor rooms and has generous inbuilt storage. The generous lounge is flooded with natural light and provides pleasant outlooks over the front garden from the picture window to the front. The fabulous kitchen has space for a dining area and is finished in attractive Dove Grey handle less gloss units complimented by light Oak effect worktops and Metro tiling on the splashback. A door from the kitchen accesses the fully large, fully enclosed rear garden - perfect for modern family living. Also on the ground floor is the family bathroom which has been refitted with a stylish white vanity suite, premium porcelain tiling and an electric over-bath shower.
On the upper floor the large open landing leads to three well presented double bedrooms, each of which benefit from inbuilt storage. Bedrooms 2 and 3 have fabulous open views over the rear gardens to the playing fields.
There is an additional cupboard on the upper landing and a ceiling hatch accesses the attic storage space.
Gardens
There is an attractive front garden which is mainly laid to decorative chip stones with a neat, paved footpath adjacent. At the rear, the exceptional garden provides a blonde paved patio, a huge family friendly lawn with plenty of scope for additional garden storage or even a summer house!
Location
62 Yoker Mill Road is well positioned for access to schools, shops and public transport. The property is conveniently situated for easy access to Alderman Road and Great Western Road, which provide links to Glasgow's West End and City Centre, Erskine Bridge and Loch Lomond.
SAT NAV ref - G13 4PF
Dimensions
Lounge
4.52m x 3.79m
Kitchen
2.94m x 3.72m
Bathroom
1.98m x 1.99m
Bedroom 1
3.63m x 3.65m
Bedroom 2
4.06m x 2.66m
Bedroom 3
3.12m x 3.03m
Interested in this property?
Council tax
First listed
Last weekEnergy Performance Certificate
Yoker Mill Road, Glasgow
Marketed by
McHugh Estate Agents - Hardgate Cross 576 Kilbowie Road Hardgate Cross G81 6QUPlacebuzz mortgage repayment calculator
Monthly repayment
The Est. Mortgage is for a 25 years repayment mortgage based on a 10% deposit and a 5.5% annual interest. It is only intended as a guide. Make sure you obtain accurate figures from your lender before committing to any mortgage. Your home may be repossessed if you do not keep up repayments on a mortgage.
Yoker Mill Road, Glasgow - Streetview
DISCLAIMER: Property descriptions and related information displayed on this page are marketing materials provided by McHugh Estate Agents - Hardgate Cross. Placebuzz does not warrant or accept any responsibility for the accuracy or completeness of the property descriptions or related information provided here and they do not constitute property particulars. Please contact McHugh Estate Agents - Hardgate Cross for full details and further information.





