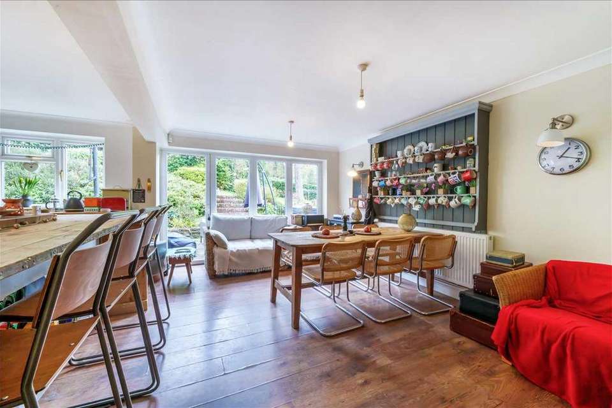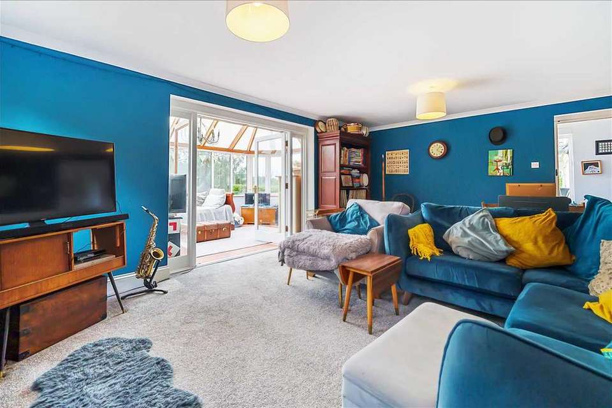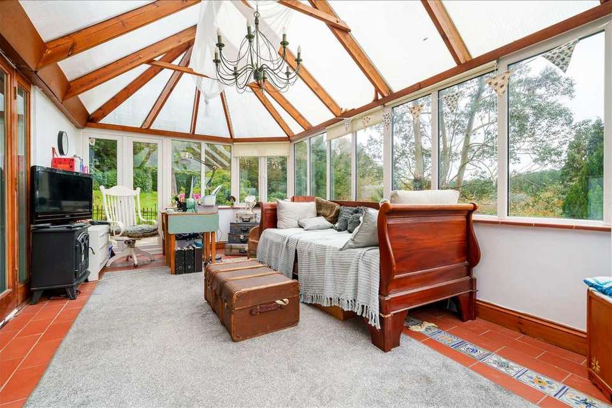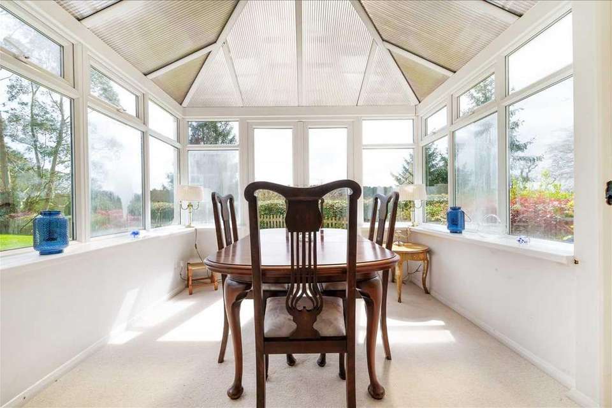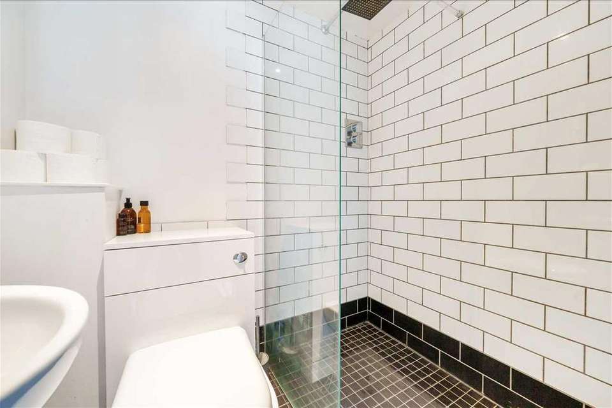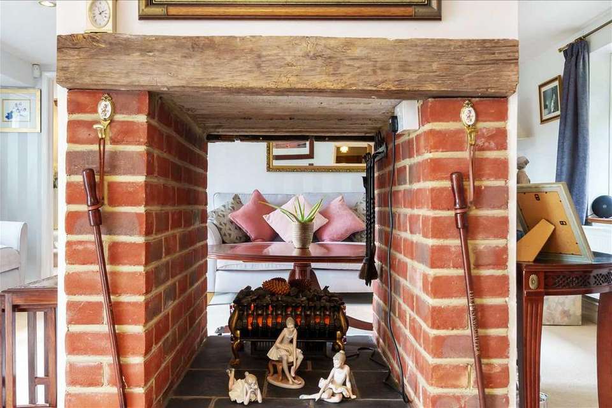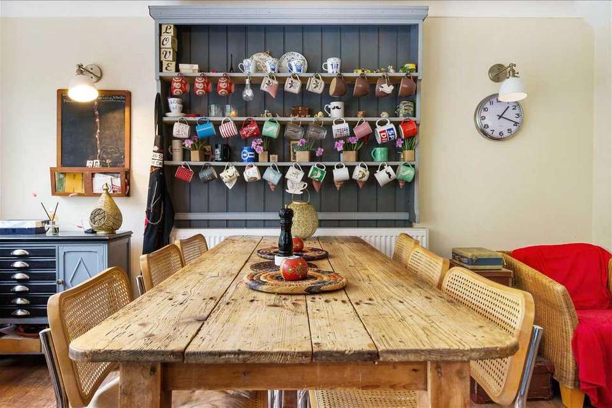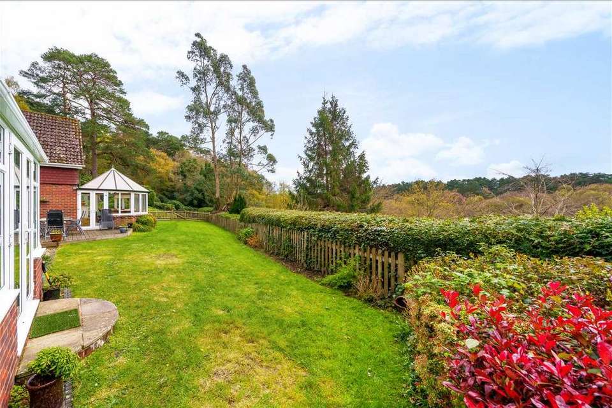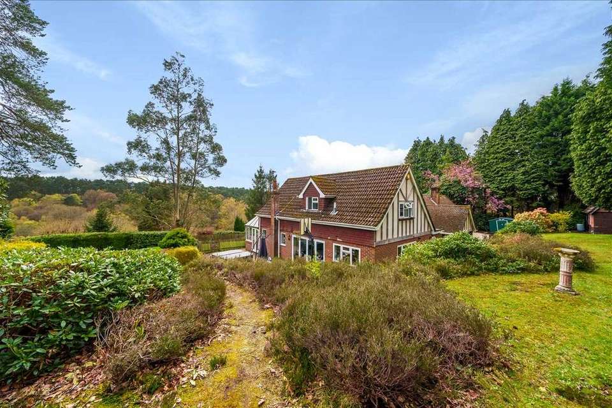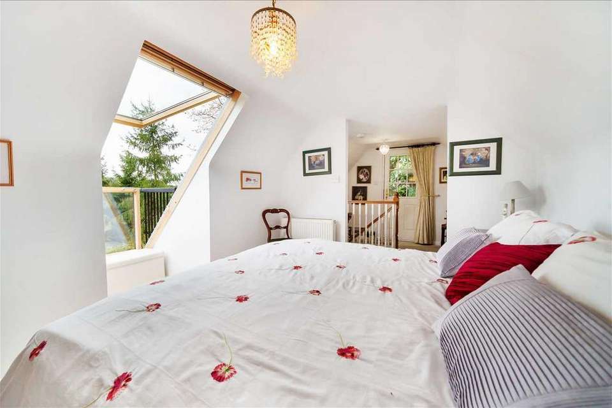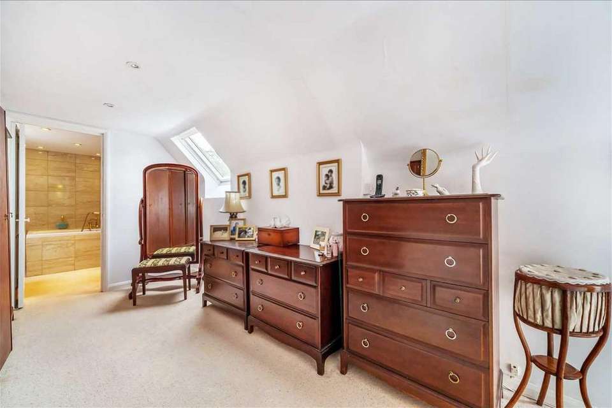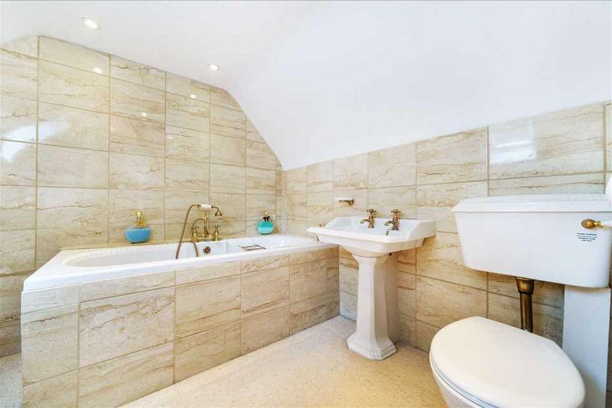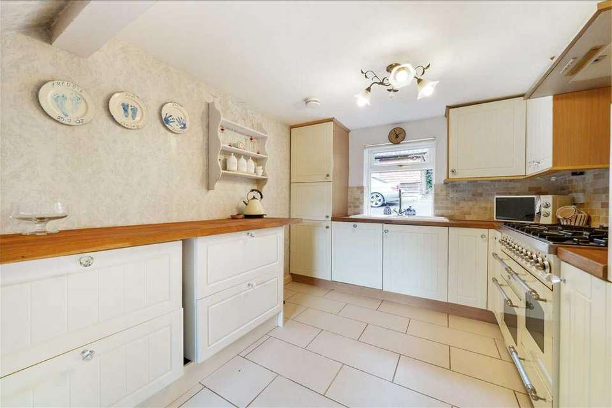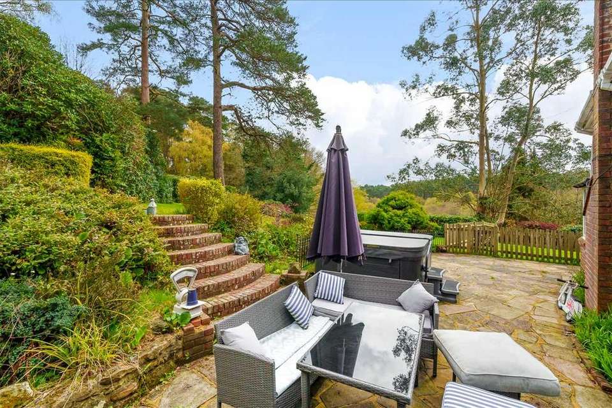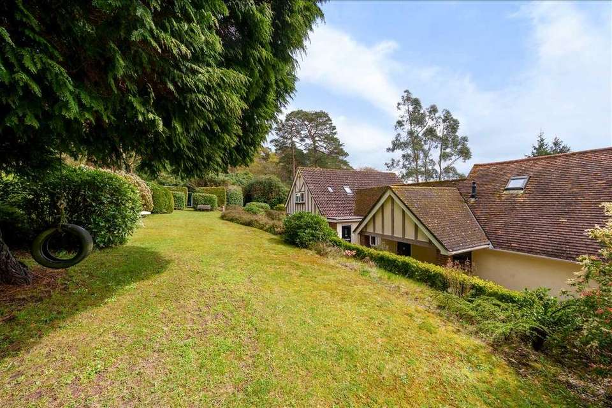4 bedroom detached house for sale
, Grayshottdetached house
bedrooms
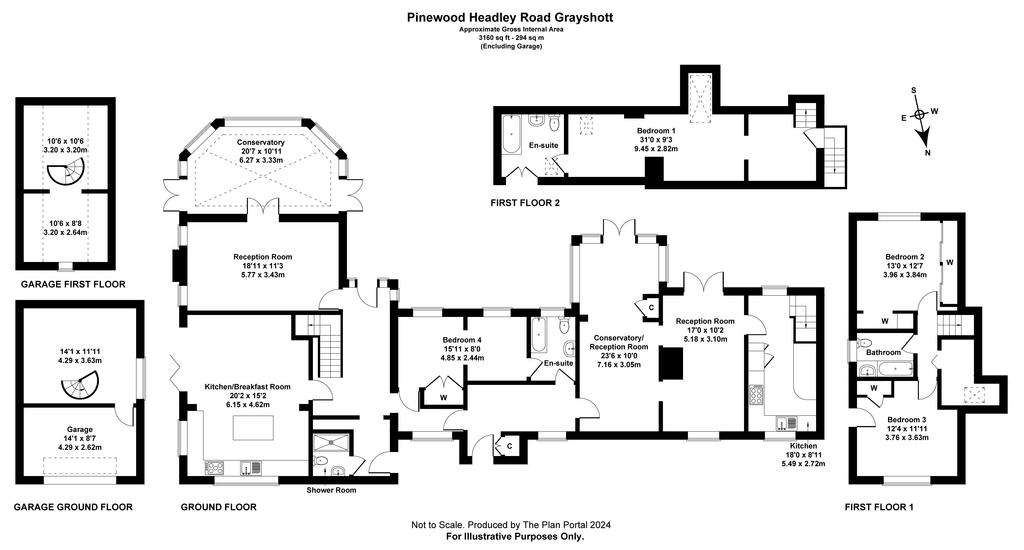
Property photos

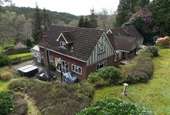
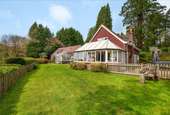
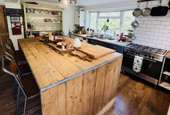
+15
Property description
A detached property in a quiet location with distant views across the valley below and also within a short walk of village centre. Park like grounds approaching 2 acres afford a rare opportunity for anyone seeking an idyllic private situation.
A detached property in a quiet location with distant views across the valley below and also within a short walk of the village centre.
GENERAL: Pinewood Lodge is a substantial family home with a truly flexible accommodation to accommodate most families wishes. The property has been used as two residences of recent years with a west wing suitable for a relative as an annexe with its own entrance, kitchen and living room with first floor bedroom and bathroom. At over 3000 sq ft the overall accommodation can adapt for most requirements. The former garage has been more recently used as a games room with additional room over. The gardens are truly magnificent offering separate park like areas of level lawn, planted orchard and sloping lawns with footpaths and light woodland. The house enjoys distant views to its southern aspect and the valley below. Pinewood Lodge offers a high degree of privacy from both the Headley Road and its adjacent neighbours.
The overall grounds measure 1.9 acres and offers a rare opportunity to acquire such large grounds within just a short walk of the village centre.
SERVICES All main services. Additional pictures and video available online via our website pleete.co.uk, ( ... ) and OnTheMarket portals.
VIEWINGS: Strictly by appointment with the Agent both during and outside normal office hours including Sundays and Bank Holidays.
Over 3000 sq ft of accommodation.
Two large sitting rooms.
Kitchen/Breakfast Room plus additional kitchen to west wing.
Dining Room plus 2 Conservatories.
4 Bedrooms.
4 bathrooms.
2 Staircases
Ample Off Road Parking
Former garaging to create additional playrooms
EPC Rating: E
Council Tax: Band G
Hampshire County Council
SPECIAL NOTES: Peter Leete and Partners and its Clients give notice that: they have no authority to make or give any representations or warranties in relation to the property. These particulars do not form part of any offer or contract and must not be relied upon as statements or representations of fact. Any areas, measurements or distances are approximate. The text, photographs and plans are for guidance only and are not necessarily comprehensive. It should not be assumed that the property has all necessary Planning, Building Regulation or other consents, and Peter Leete and Partners has not tested any services, appliances, or facilities. Purchasers must satisfy themselves by inspection or survey. Peter Leete and Partners is a member of The Property Ombudsman scheme and acts in accordance with their code of practice.
A detached property in a quiet location with distant views across the valley below and also within a short walk of the village centre.
GENERAL: Pinewood Lodge is a substantial family home with a truly flexible accommodation to accommodate most families wishes. The property has been used as two residences of recent years with a west wing suitable for a relative as an annexe with its own entrance, kitchen and living room with first floor bedroom and bathroom. At over 3000 sq ft the overall accommodation can adapt for most requirements. The former garage has been more recently used as a games room with additional room over. The gardens are truly magnificent offering separate park like areas of level lawn, planted orchard and sloping lawns with footpaths and light woodland. The house enjoys distant views to its southern aspect and the valley below. Pinewood Lodge offers a high degree of privacy from both the Headley Road and its adjacent neighbours.
The overall grounds measure 1.9 acres and offers a rare opportunity to acquire such large grounds within just a short walk of the village centre.
SERVICES All main services. Additional pictures and video available online via our website pleete.co.uk, ( ... ) and OnTheMarket portals.
VIEWINGS: Strictly by appointment with the Agent both during and outside normal office hours including Sundays and Bank Holidays.
Over 3000 sq ft of accommodation.
Two large sitting rooms.
Kitchen/Breakfast Room plus additional kitchen to west wing.
Dining Room plus 2 Conservatories.
4 Bedrooms.
4 bathrooms.
2 Staircases
Ample Off Road Parking
Former garaging to create additional playrooms
EPC Rating: E
Council Tax: Band G
Hampshire County Council
SPECIAL NOTES: Peter Leete and Partners and its Clients give notice that: they have no authority to make or give any representations or warranties in relation to the property. These particulars do not form part of any offer or contract and must not be relied upon as statements or representations of fact. Any areas, measurements or distances are approximate. The text, photographs and plans are for guidance only and are not necessarily comprehensive. It should not be assumed that the property has all necessary Planning, Building Regulation or other consents, and Peter Leete and Partners has not tested any services, appliances, or facilities. Purchasers must satisfy themselves by inspection or survey. Peter Leete and Partners is a member of The Property Ombudsman scheme and acts in accordance with their code of practice.
Interested in this property?
Council tax
First listed
Last week, Grayshott
Marketed by
Peter Leete & Partners - Hindhead The Green, Headley Road, Grayshott Grayshott GU26 6LGPlacebuzz mortgage repayment calculator
Monthly repayment
The Est. Mortgage is for a 25 years repayment mortgage based on a 10% deposit and a 5.5% annual interest. It is only intended as a guide. Make sure you obtain accurate figures from your lender before committing to any mortgage. Your home may be repossessed if you do not keep up repayments on a mortgage.
, Grayshott - Streetview
DISCLAIMER: Property descriptions and related information displayed on this page are marketing materials provided by Peter Leete & Partners - Hindhead. Placebuzz does not warrant or accept any responsibility for the accuracy or completeness of the property descriptions or related information provided here and they do not constitute property particulars. Please contact Peter Leete & Partners - Hindhead for full details and further information.





