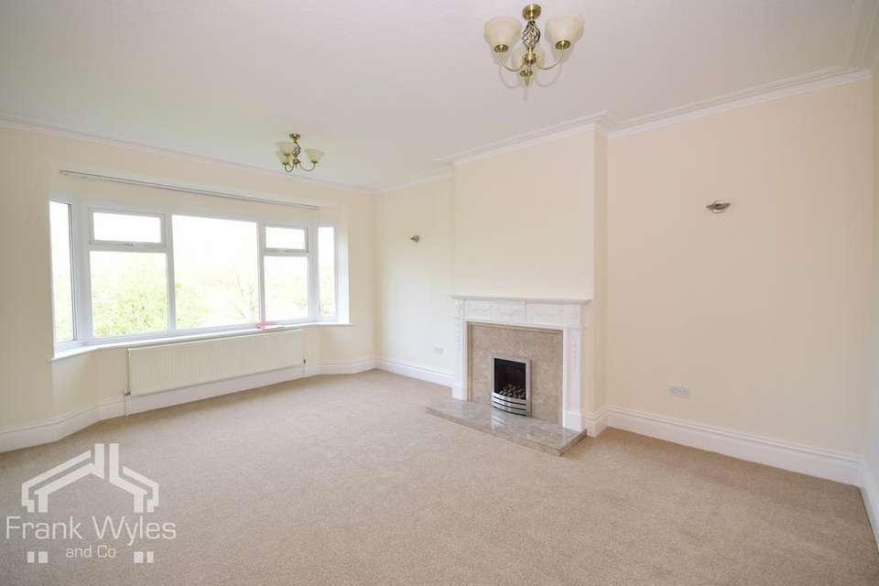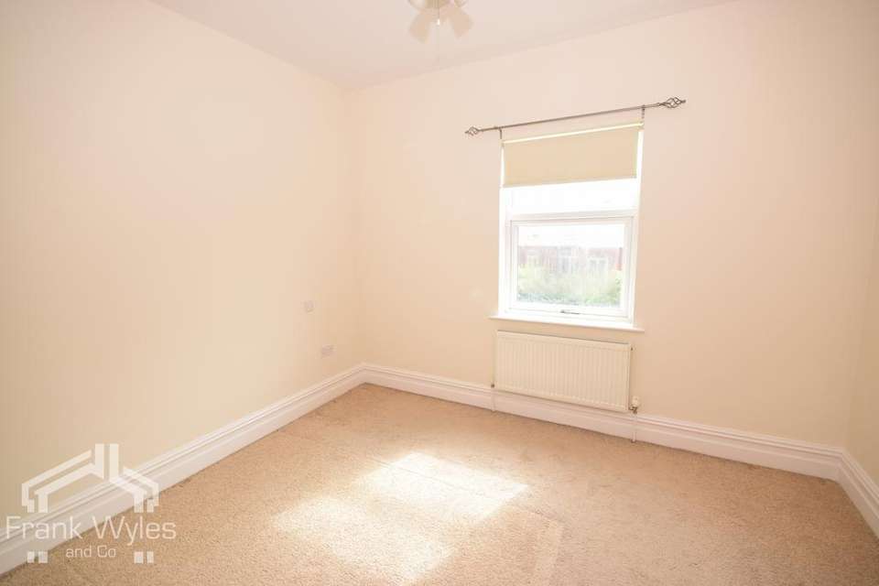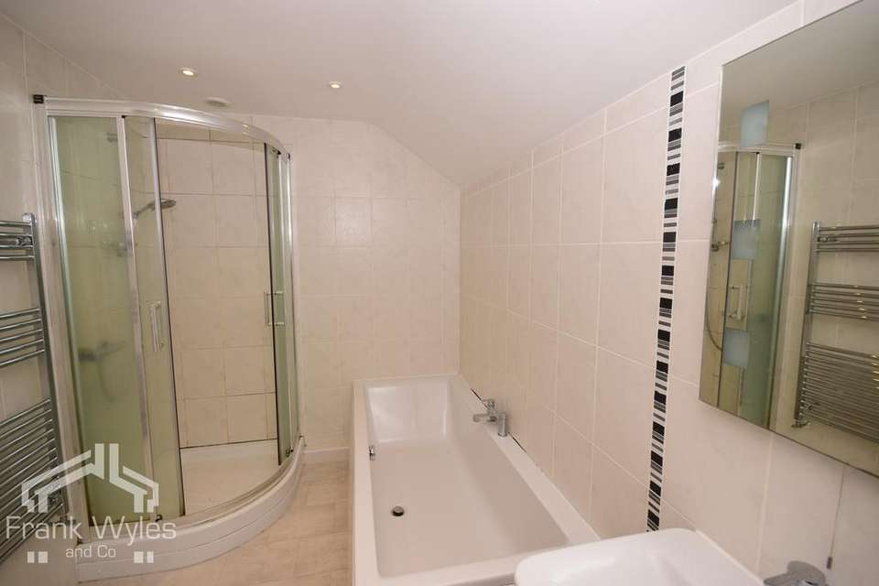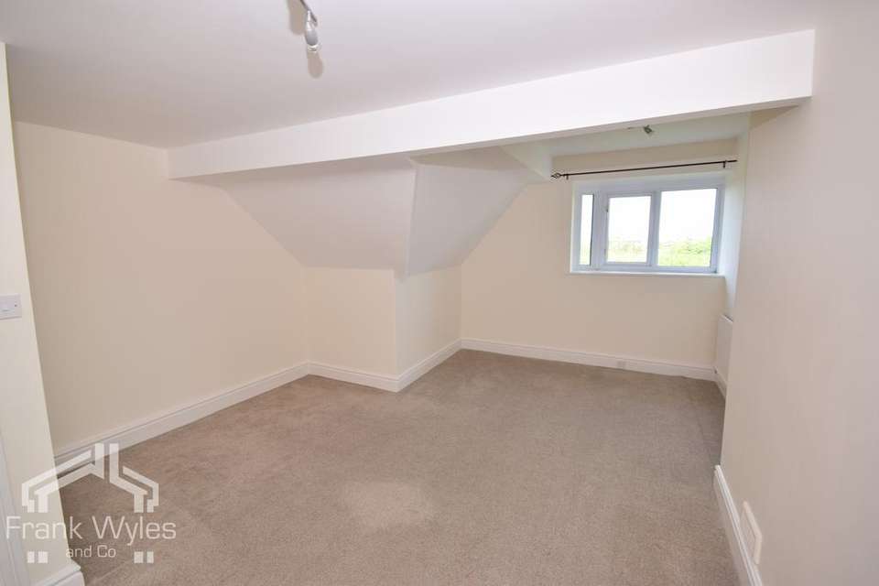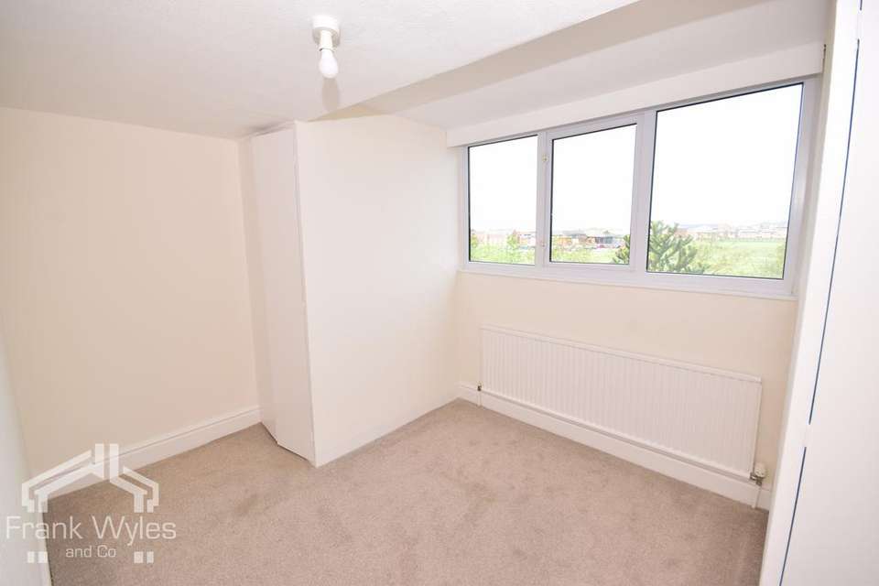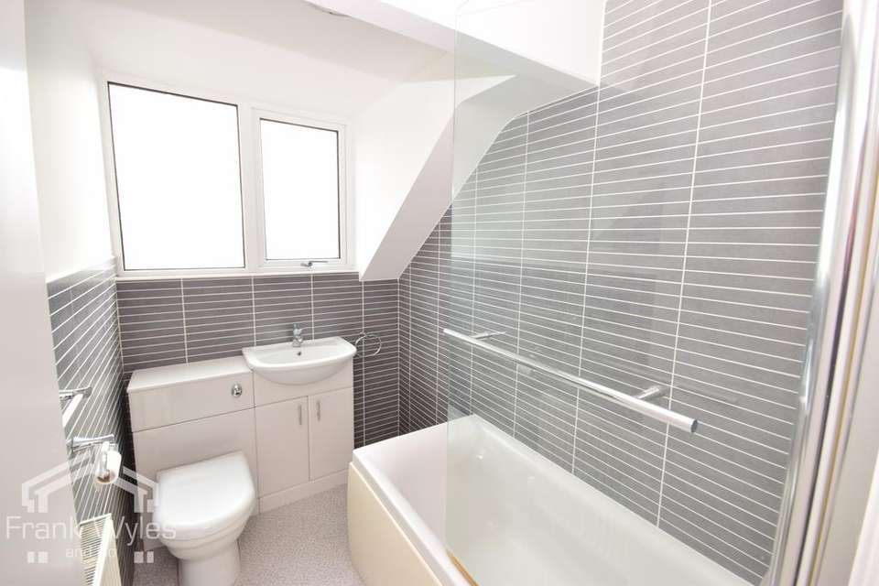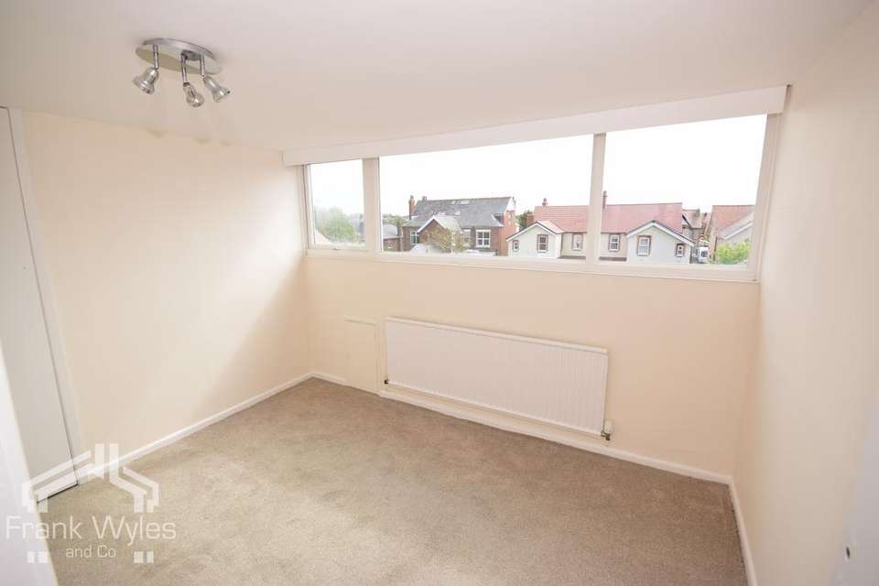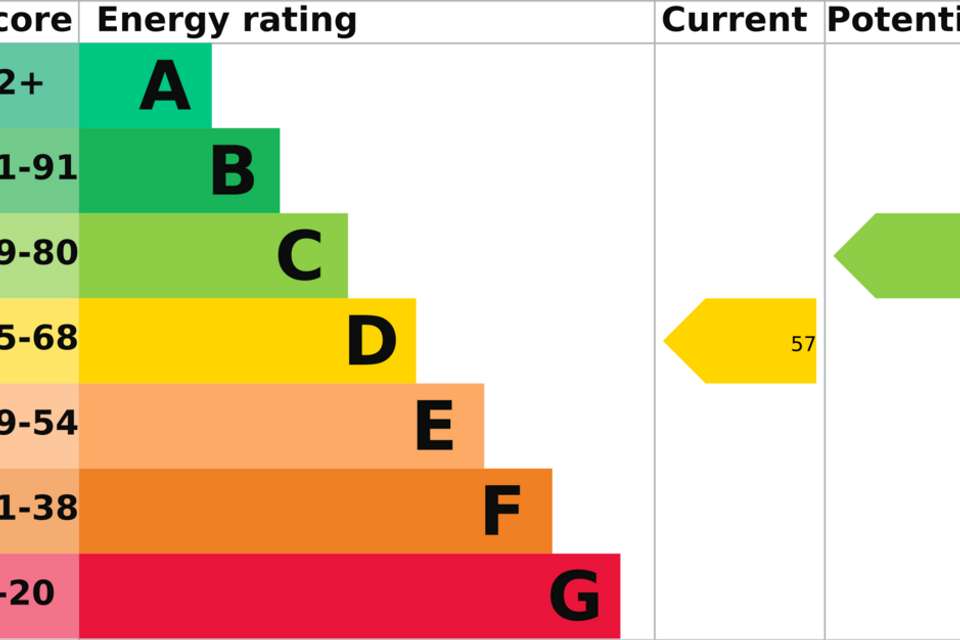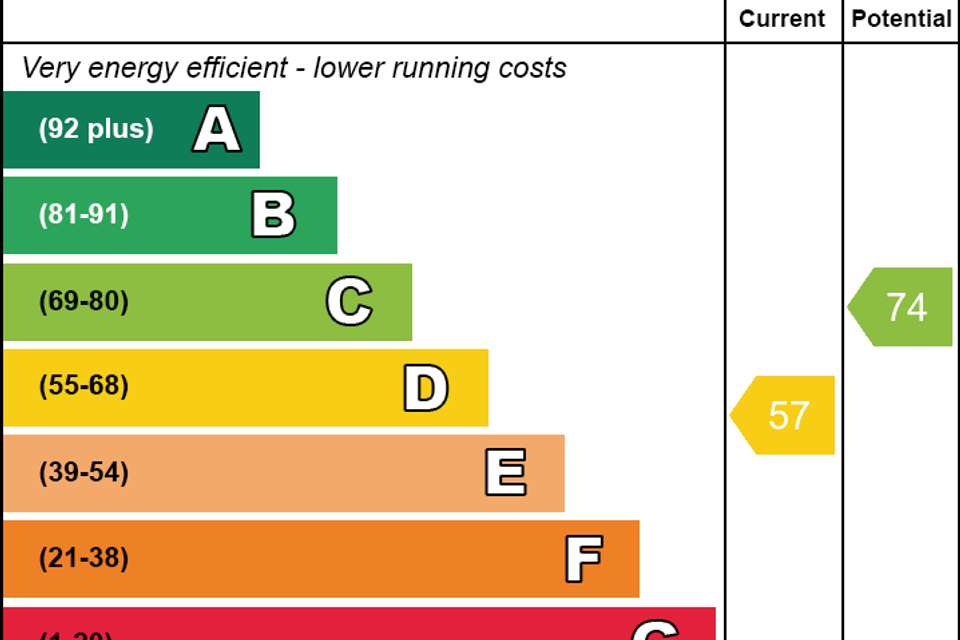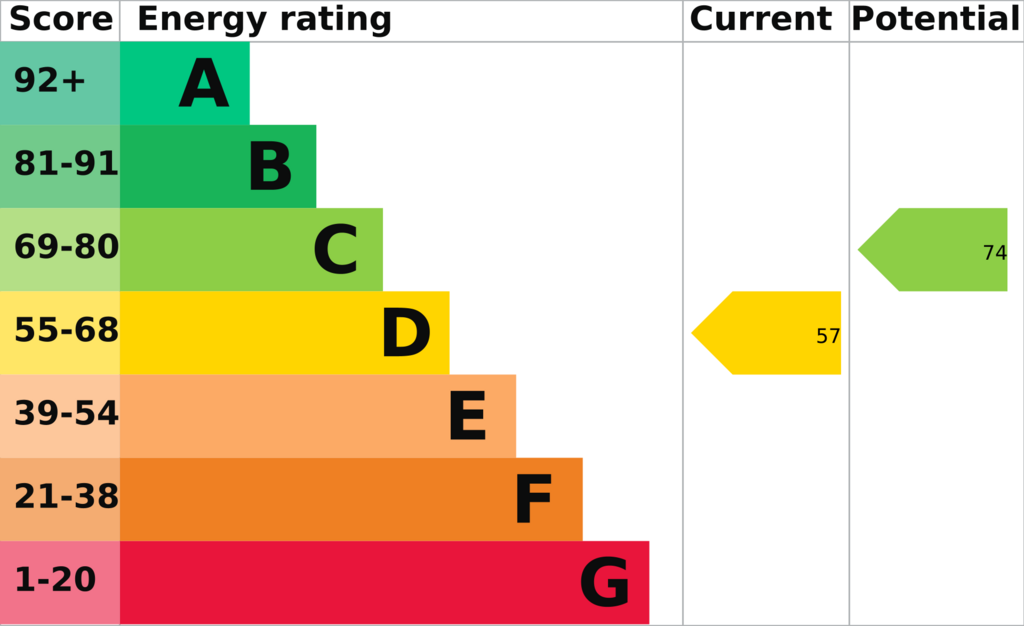4 bedroom flat for sale
St Pauls Avenue, Fairhavenflat
bedrooms
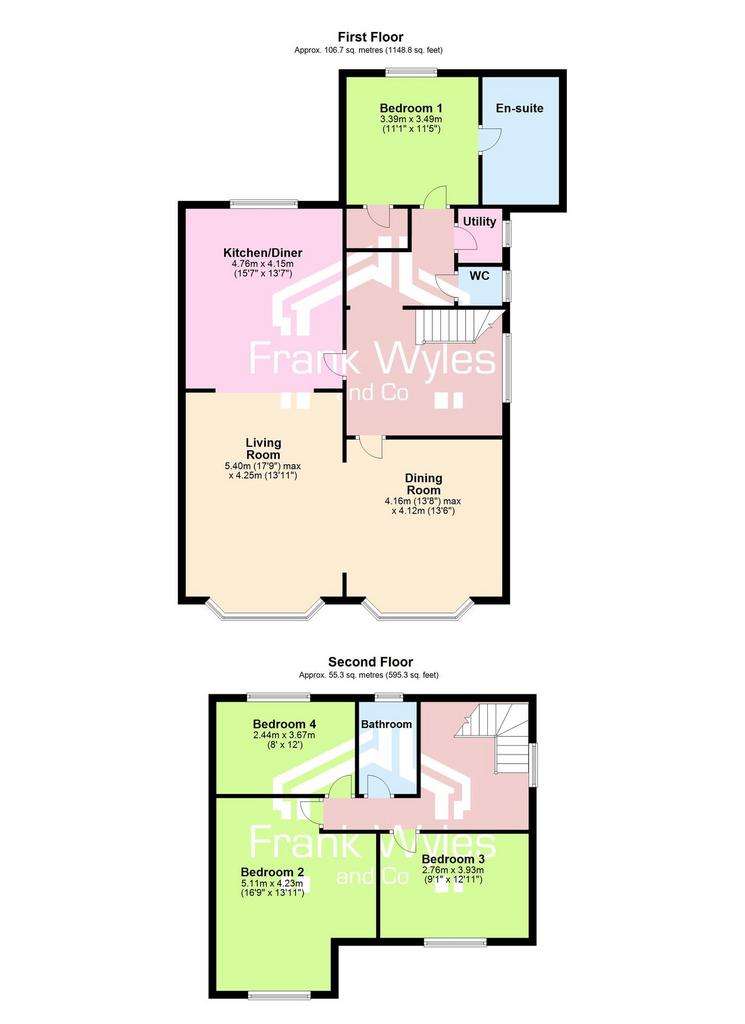
Property photos

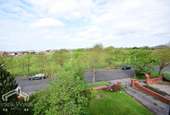
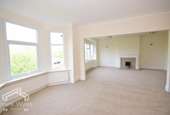
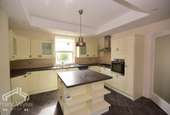
+10
Property description
Good Sized Modern First & Second Floor Maisonette With Its Own Entrance & Open Views. Located Within A Short Stroll To Fairhaven Lake, The Property Offers Versatile Open Plan Living In The Form Of A Living Room, Dining Room & Kitchen Diner. There Is Also A Utility, WC, Double Bedroom & En Suite To The First Floor. To The Second Floor There Are Three Good Sized Bedrooms & A Bathroom. The Property Further Benefits From A Rear Garden & Parking Space. Offered With No Onward Chain, This Is A Must See To Fully Appreciate!
Open Porch
Covered area. Tiled flooring. Obscure window. Entry phone system.
Porch
Private entrance with composite front door. Door to:
Ground Floor Hall
Panelled walls and decorative ceiling. Storage cupboard. Stairs leading to first floor.
Landing
Central galleried landing. UPVC double glazed window to the side. Doors leading to the following rooms:
Dining Room 4.16m (13'8") max x 4.12m (13'6")
Large open plan area. UPVC double glazed bay window with open views. Radiator. Ceiling cornice. Open plan to:
Living Room 5.40m (17'9") max x 4.25m (13'11")
UPVC double glazed bay window overlooking AKS playing fields. Ceiling cornice, two wall lights, TV points, and telephone points. Feature living flame gas fire with tiled hearth and surround. Open plan to:
Kitchen/Diner 4.76m (15'7") x 4.15m (13'7")
UPVC double glazed window to the rear. Fitted kitchen with a matching range of base and eyelevel kitchen cabinets with complimentary countertop over. Feature central island with storage underneath. Stainless steel double sink with drainer and mixer tap. Four ring gas hob with extractor hood over, integrated electric oven, space for dishwasher, and space for American style fridge freezer.
Bedroom 1 3.49m (11'5") x 3.39m (11'1")
UPVC double glazed window to the rear. Radiator. Door to:
Dressing Room
Obscure UPVC double glazed window. Radiator.
En-Suite
Four piece bathroom comprising panel bath with taps, shower enclosure with mixer shower and adjustable showerhead, low-level WC, and wash hand basin with mixer tap. Full height tiling to all walls. Heated towel rail. Cupboard housing wall hung gas condenser combination boiler.
Utility
UPVC double glazed window. Belfast sink. Plumbing/space for tumble dryer as well as washing machine under countertop. Storage.
Separate WC
Obscure UPVC double glazed window. Low-level WC, and small wash hand basin with mixer tap.
Second Floor
Bedroom 2 5.11m (16'9") x 4.23m (13'11")
UPVC double glazed windows overlooking the playing fields with views of the sea beyond. Radiator.
Bedroom 3 3.93m (12'11") x 2.76m (9'1")
UPVC double glazed windows overlooking the playing fields with views of the sea beyond. Radiator.
Bedroom 4 3.67m (12') x 2.44m (8') plus
UPVC double glazed window overlooking the rear. Storage cupboard. Radiator.
Bathroom
Obscure UPVC double glazed window. Modern three-piece suite comprising panel bath with mixer tap, mixer shower over with adjustable showerhead and glass shower screen, low-level WC with hidden cistern, and wash hand basin set within vanity unit with storage under.
External
Private lawn garden to the rear. Off road parking space to the front. Storage area in the rear cellar for garden equipment etc.
Open Porch
Covered area. Tiled flooring. Obscure window. Entry phone system.
Porch
Private entrance with composite front door. Door to:
Ground Floor Hall
Panelled walls and decorative ceiling. Storage cupboard. Stairs leading to first floor.
Landing
Central galleried landing. UPVC double glazed window to the side. Doors leading to the following rooms:
Dining Room 4.16m (13'8") max x 4.12m (13'6")
Large open plan area. UPVC double glazed bay window with open views. Radiator. Ceiling cornice. Open plan to:
Living Room 5.40m (17'9") max x 4.25m (13'11")
UPVC double glazed bay window overlooking AKS playing fields. Ceiling cornice, two wall lights, TV points, and telephone points. Feature living flame gas fire with tiled hearth and surround. Open plan to:
Kitchen/Diner 4.76m (15'7") x 4.15m (13'7")
UPVC double glazed window to the rear. Fitted kitchen with a matching range of base and eyelevel kitchen cabinets with complimentary countertop over. Feature central island with storage underneath. Stainless steel double sink with drainer and mixer tap. Four ring gas hob with extractor hood over, integrated electric oven, space for dishwasher, and space for American style fridge freezer.
Bedroom 1 3.49m (11'5") x 3.39m (11'1")
UPVC double glazed window to the rear. Radiator. Door to:
Dressing Room
Obscure UPVC double glazed window. Radiator.
En-Suite
Four piece bathroom comprising panel bath with taps, shower enclosure with mixer shower and adjustable showerhead, low-level WC, and wash hand basin with mixer tap. Full height tiling to all walls. Heated towel rail. Cupboard housing wall hung gas condenser combination boiler.
Utility
UPVC double glazed window. Belfast sink. Plumbing/space for tumble dryer as well as washing machine under countertop. Storage.
Separate WC
Obscure UPVC double glazed window. Low-level WC, and small wash hand basin with mixer tap.
Second Floor
Bedroom 2 5.11m (16'9") x 4.23m (13'11")
UPVC double glazed windows overlooking the playing fields with views of the sea beyond. Radiator.
Bedroom 3 3.93m (12'11") x 2.76m (9'1")
UPVC double glazed windows overlooking the playing fields with views of the sea beyond. Radiator.
Bedroom 4 3.67m (12') x 2.44m (8') plus
UPVC double glazed window overlooking the rear. Storage cupboard. Radiator.
Bathroom
Obscure UPVC double glazed window. Modern three-piece suite comprising panel bath with mixer tap, mixer shower over with adjustable showerhead and glass shower screen, low-level WC with hidden cistern, and wash hand basin set within vanity unit with storage under.
External
Private lawn garden to the rear. Off road parking space to the front. Storage area in the rear cellar for garden equipment etc.
Interested in this property?
Council tax
First listed
Last weekEnergy Performance Certificate
St Pauls Avenue, Fairhaven
Marketed by
Frank Wyles & Co - Lytham 11 Park Street Lytham, Lancashire FY8 5LUPlacebuzz mortgage repayment calculator
Monthly repayment
The Est. Mortgage is for a 25 years repayment mortgage based on a 10% deposit and a 5.5% annual interest. It is only intended as a guide. Make sure you obtain accurate figures from your lender before committing to any mortgage. Your home may be repossessed if you do not keep up repayments on a mortgage.
St Pauls Avenue, Fairhaven - Streetview
DISCLAIMER: Property descriptions and related information displayed on this page are marketing materials provided by Frank Wyles & Co - Lytham. Placebuzz does not warrant or accept any responsibility for the accuracy or completeness of the property descriptions or related information provided here and they do not constitute property particulars. Please contact Frank Wyles & Co - Lytham for full details and further information.





