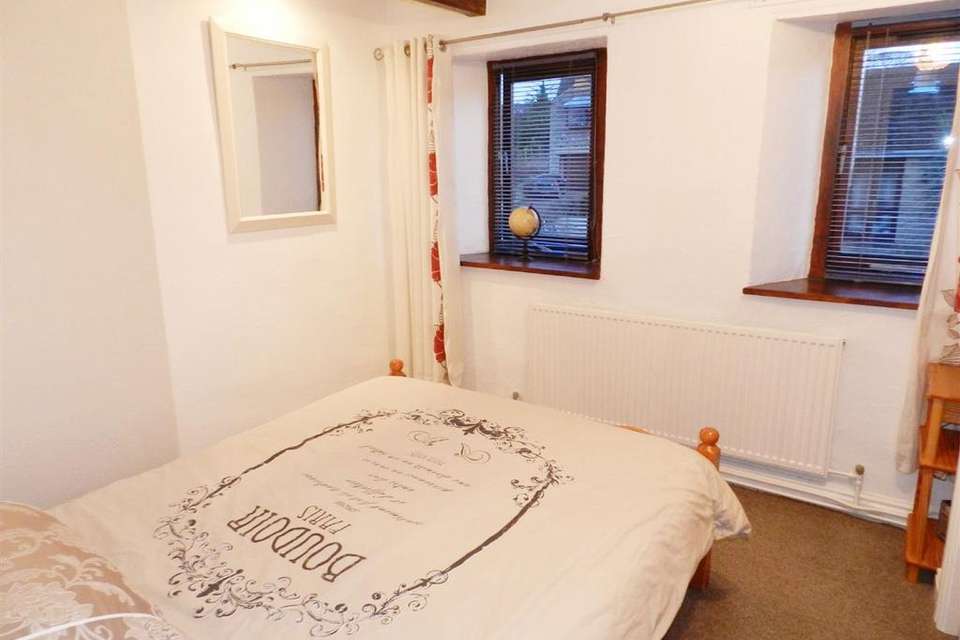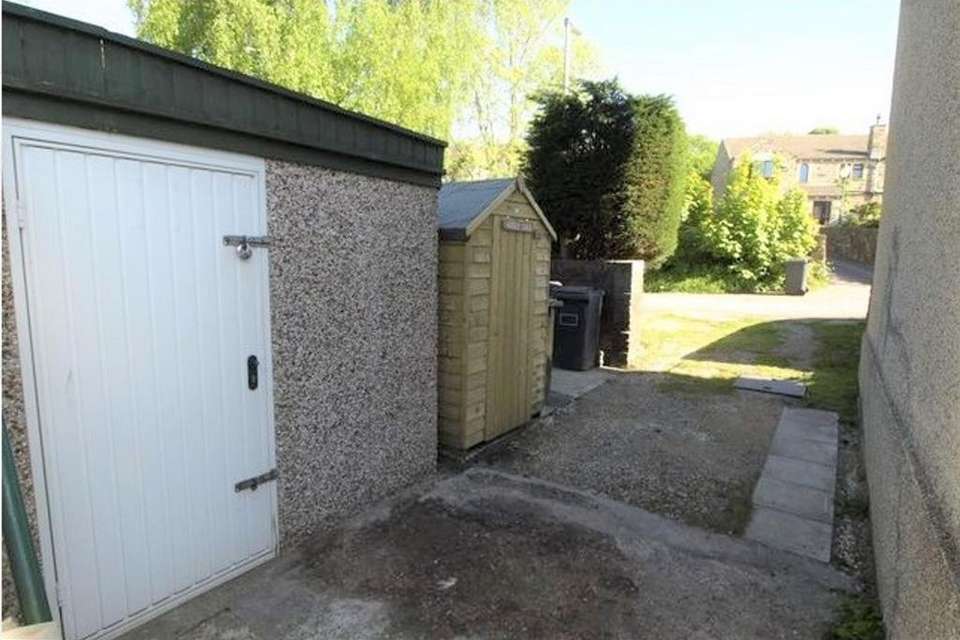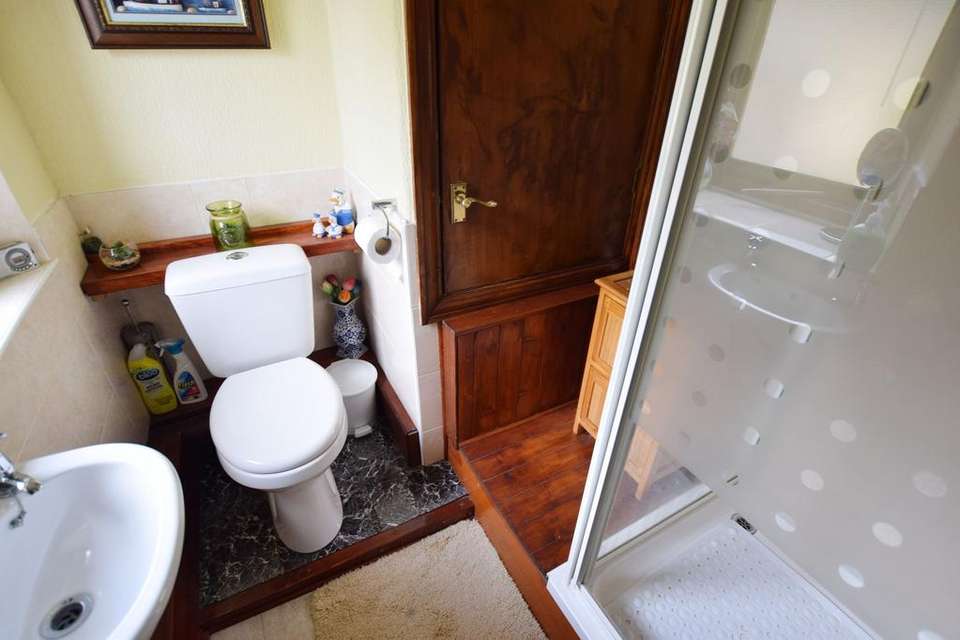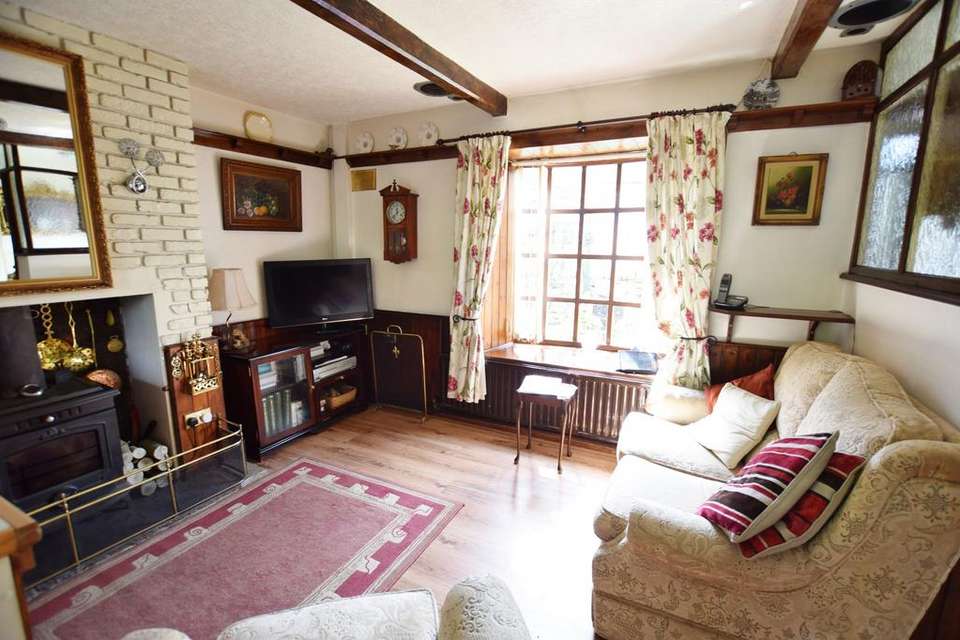2 bedroom cottage for sale
Bilham Road, Clayton Westhouse
bedrooms
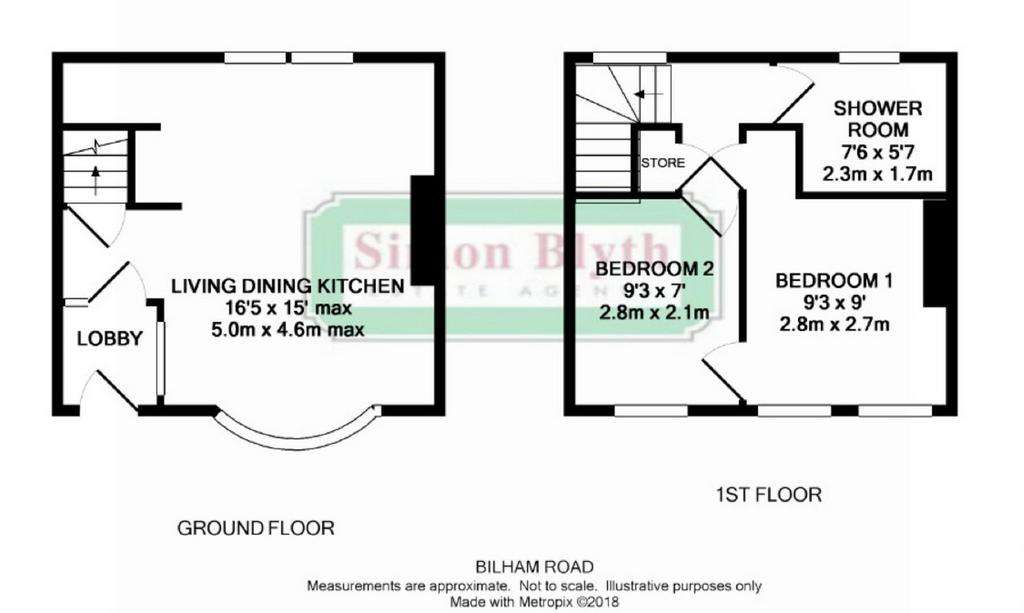
Property photos

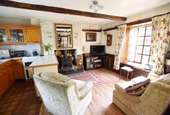
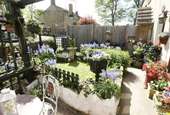
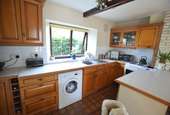
+4
Property description
THIS PROPERTY IS A MUST FOR THOSE WHO REQUIRE A CHARACTER PROPERTY WITH A WARM COSY FEEL THROUGHOUT. BILHAM ROAD IS A DESIRABLE LOCATION WITH A RURAL ASPECT AND DIVERSE MIX OF RESIDENTIAL PROPERTIES. SET ON THE FRINGES OF THE VILLAGE BUT WITHIN COMFORTABLE WALKING DISTANCE OF WELL-REGARDED SCHOOLS AND LOCAL AMENITIES. WITH EASY ACCESS MOTORWAY LINKS AS WELL AS RURAL WALKS CLOSE BY. IT IS EASY TO SEE WHY THE LOCATION IS FAVORED AMONGST THE BUYING AUDIENCE.This location and cottage have much to offer. It briefly comprises, entrance lobby, living/dining/kitchen with windows to the front and rear. Attractive fireplace and wood burning stove, first floor landing, two bedrooms and shower room. Must be viewed to appreciate all this property has to offer. The property may be of particular interest to those who are downsizing or first-time buyers.Clayton West is a historical village with links to the textile and mining industries. Surrounded by countryside, the village has a small village store as well as other amenities. Further afield, there is access to the popular Cannon Hall country park, Yorkshire sculpture park and the popular Whislestop Valley Steam train attraction. A Scenic spot in the Pennine foothills with steam-train rides plus a play area, shop, cafe & tea room.With the M1 just 10 minutes car drive from the property, the property is perfectly positioned for idyllic family life and commuting for business and pleasure.
EPC Rating: E ENTRANCE Attractive UPVC door with inset obscure glazing gives access through to the entrance lobby with ceramic tile flooring, timber panelled and to the upper portions being obscure glazed. Timber glazed door leads through to the living/dining/kitchen room. LIVING DINING KITCHEN This as the photos and floor layout plan suggest is presented to a particularly high standard and is definitely a cosy and welcoming place to be. There are windows to both the front and rear giving pleasant outlooks and a good degree of natural light. There are a number of characterful features including delph racking, panelling to the dado height, beams, attractive fireplace with fabulous wood burning stove with cast iron glazed door, two ceiling light points and one of which is spotlighting set over the kitchen area. The kitchen area is fitted with units of both the high and low level with a large amount of working surfaces, double drainer stainless steel sink unit with mixer tap over, electric oven point, plumbing for an automatic washing machine, glazed display cabinet and fridge freezer space. There is also useful under-stairs storage area. Timber glazed door gives access through to the staircase, this turns and rises with a timber hand rail up to the first floor landing. BEDROOM ONE A pleasant double room with twinned windows giving outlook to the front, ceiling light point, beam on display and large loft access point. BEDROOM TWO A single bedroom with a window to the front, this bedroom has the unusual feature of a connecting door through to bedroom one and acting as a dressing room/home office. SHOWER ROOM At one time a bathroom, having been altered around some years ago this has a three piece suite in white comprising of a low level w.c, wash hand basin and shower cubicle. There is also an appropriated decorative tiling, good sized shelved cylinder airing cupboard and obscure glazed window. EXTERNAL To the front, the property has a delightful enclosed garden which has an iron gate to the pavement and the pathway leads to the front entrance door. There is a shaped lawn with flowering beds and shrubbery and a gazebo area beneath which there is a pleasant sitting out area with flagged surfaces. To the side there is a communal access point which gives pedestrian access around to the rear of the home also has an area of concrete this is occupied on a 50/50 basis by a large precast timber motorcycle garage, this with a secure door is of a particularly good size and is used as a home workshop/store. The concreted area before it is also used for storage but could be considered suitable for off road parking. The rear garden is enclosed with stone walling, iron gate and the property itself. It has an attractive paved sitting out area, a timber garden shed and is presented to a high standard. There is also an external power point. ADDITIONAL INFORMATION The property is beautifully located on Bilham road perhaps the villages best address and this quiet country lane serves a number of characterful cottages and large homes and has easy access to rural walks such as Cannon Hall is just a short distance away as is the sculpture park and the motorway access is superb with junctions 38 and 39 in just a short drive away if driving either north or south. Rail access is also extremely good from Wakefield which is approximately ten miles away.
EPC Rating: E ENTRANCE Attractive UPVC door with inset obscure glazing gives access through to the entrance lobby with ceramic tile flooring, timber panelled and to the upper portions being obscure glazed. Timber glazed door leads through to the living/dining/kitchen room. LIVING DINING KITCHEN This as the photos and floor layout plan suggest is presented to a particularly high standard and is definitely a cosy and welcoming place to be. There are windows to both the front and rear giving pleasant outlooks and a good degree of natural light. There are a number of characterful features including delph racking, panelling to the dado height, beams, attractive fireplace with fabulous wood burning stove with cast iron glazed door, two ceiling light points and one of which is spotlighting set over the kitchen area. The kitchen area is fitted with units of both the high and low level with a large amount of working surfaces, double drainer stainless steel sink unit with mixer tap over, electric oven point, plumbing for an automatic washing machine, glazed display cabinet and fridge freezer space. There is also useful under-stairs storage area. Timber glazed door gives access through to the staircase, this turns and rises with a timber hand rail up to the first floor landing. BEDROOM ONE A pleasant double room with twinned windows giving outlook to the front, ceiling light point, beam on display and large loft access point. BEDROOM TWO A single bedroom with a window to the front, this bedroom has the unusual feature of a connecting door through to bedroom one and acting as a dressing room/home office. SHOWER ROOM At one time a bathroom, having been altered around some years ago this has a three piece suite in white comprising of a low level w.c, wash hand basin and shower cubicle. There is also an appropriated decorative tiling, good sized shelved cylinder airing cupboard and obscure glazed window. EXTERNAL To the front, the property has a delightful enclosed garden which has an iron gate to the pavement and the pathway leads to the front entrance door. There is a shaped lawn with flowering beds and shrubbery and a gazebo area beneath which there is a pleasant sitting out area with flagged surfaces. To the side there is a communal access point which gives pedestrian access around to the rear of the home also has an area of concrete this is occupied on a 50/50 basis by a large precast timber motorcycle garage, this with a secure door is of a particularly good size and is used as a home workshop/store. The concreted area before it is also used for storage but could be considered suitable for off road parking. The rear garden is enclosed with stone walling, iron gate and the property itself. It has an attractive paved sitting out area, a timber garden shed and is presented to a high standard. There is also an external power point. ADDITIONAL INFORMATION The property is beautifully located on Bilham road perhaps the villages best address and this quiet country lane serves a number of characterful cottages and large homes and has easy access to rural walks such as Cannon Hall is just a short distance away as is the sculpture park and the motorway access is superb with junctions 38 and 39 in just a short drive away if driving either north or south. Rail access is also extremely good from Wakefield which is approximately ten miles away.
Interested in this property?
Council tax
First listed
Last weekBilham Road, Clayton West
Marketed by
Simon Blyth Estate Agents - Barnsley The Business Village, Unit 2 building 2, Innovation Way Barnsley S75 1JLPlacebuzz mortgage repayment calculator
Monthly repayment
The Est. Mortgage is for a 25 years repayment mortgage based on a 10% deposit and a 5.5% annual interest. It is only intended as a guide. Make sure you obtain accurate figures from your lender before committing to any mortgage. Your home may be repossessed if you do not keep up repayments on a mortgage.
Bilham Road, Clayton West - Streetview
DISCLAIMER: Property descriptions and related information displayed on this page are marketing materials provided by Simon Blyth Estate Agents - Barnsley. Placebuzz does not warrant or accept any responsibility for the accuracy or completeness of the property descriptions or related information provided here and they do not constitute property particulars. Please contact Simon Blyth Estate Agents - Barnsley for full details and further information.





