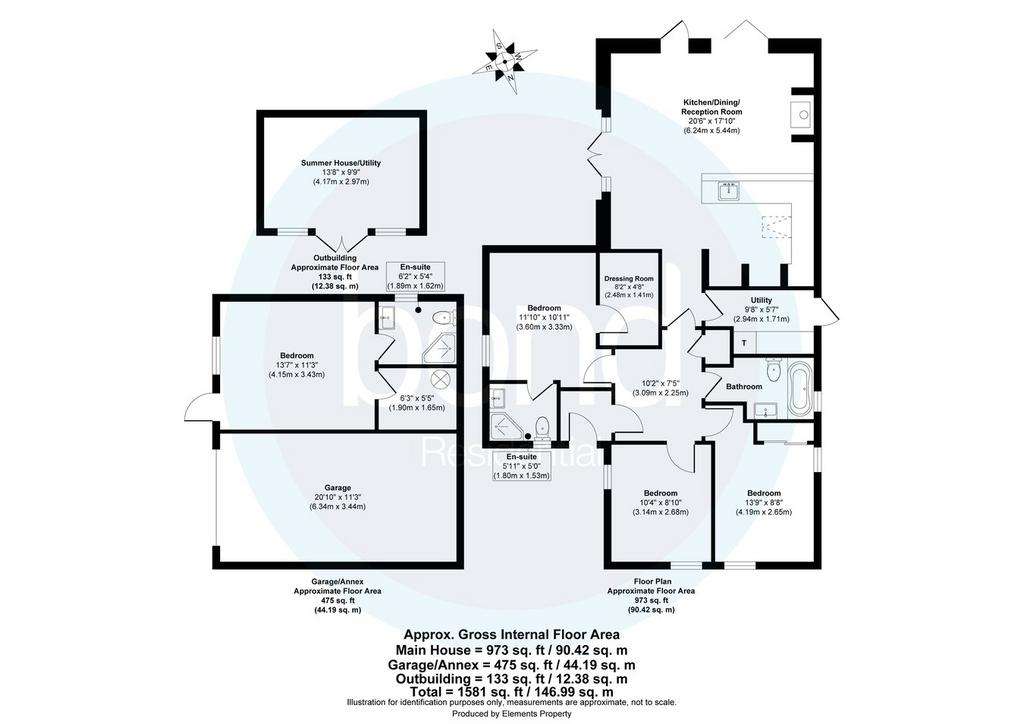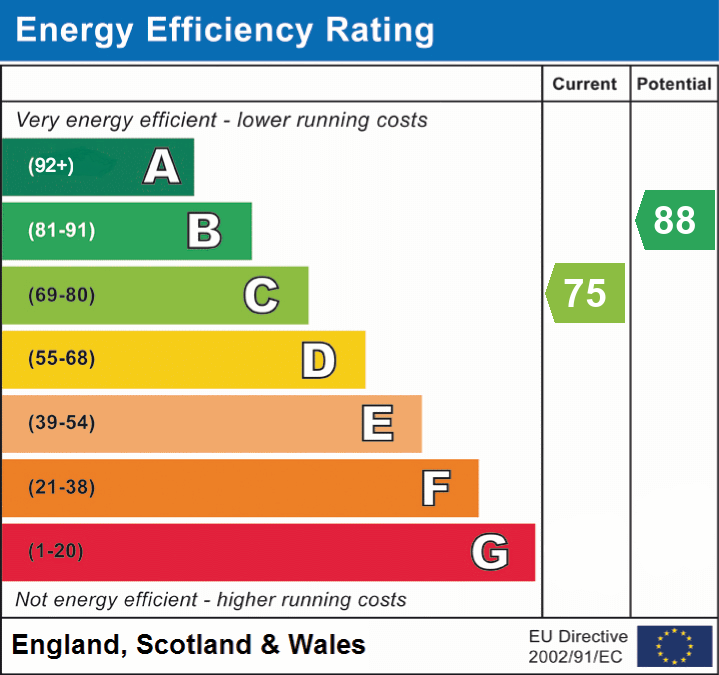4 bedroom detached bungalow for sale
South Hanningfield Road, Chelmsford CM3bungalow
bedrooms

Property photos




+22
Property description
ACCOMMODATIONA modern barn style detached bungalow with garage and annexe accommodation built to a high specification throughout for the present owners. The property enjoys established grounds of approximately quarter of an acre with a south/south westerly aspect and features extensive parking facilities. The living accommodation commences with an entrance lobby where double doors open into the main hall which features built in storage and leads through to the large open plan living area which is filled with natural light thanks to the combination of rear facing bi-fold doors, velux roof lights and side facing double doors and side panels. There is a feature fireplace with inset woodburning stove. The kitchen features shaker style units with corian worktops with a butler style sink, integrated dishwasher and space for a range style cooker and fridge/freezer. A separate utility room provides space for washing machine and tumble dryer and access to the outside. Three double bedrooms offer versatility with the principal bedroom featuring a walk in dressing area and stunning en-suite shower room in addition to the main luxury bathroom both of which feature italian tiling and Villeroy and Boch suites. The home also features wood effect ceramic floors with underfloor heating.The outbuilding located to the front of the bungalow comprises a large garage and annexe accommodation. The annexe features a double bedroom with fully tiled en-suite shower room and there is a large walk in cupboard which could lend itself to become a small kitchenette. The bungalow benefits from all round pedestrian access and the rear garden enjoys a south/south westerly aspect with a large patio area to the rear which provides the perfect area for al fresco dining and entertaining. The garden also features an extensive lawn with pathway providing access to a good sized Scandinavian style log cabin/office. The far end of the garden has been fenced to provide a secure area where the current owners keep free range chickens.LOCATIONThe property is located in the semi rural village of Rettendon Common to the south of the city of Chelmsford and is close to local footpath walks through countryside and nearby woods and ending at the local Old Windmill pub.It is also conveniently located within a short drive of the nearby towns of Wickford, Billericay and the city of Chelmsford. Rettendon Common itself is ideally located between East and South Hanningfield and is within easy reach of Hanningfield Reservoir and Nature Reserve. Nearby rail stations include Wickford, Battlesbridge and South Woodham Ferrers. The A130 trunk road is also very convenient and easily reached being less than a 5 minute drive from the propertnatutr
Council tax
First listed
2 weeks agoEnergy Performance Certificate
South Hanningfield Road, Chelmsford CM3
Placebuzz mortgage repayment calculator
Monthly repayment
The Est. Mortgage is for a 25 years repayment mortgage based on a 10% deposit and a 5.5% annual interest. It is only intended as a guide. Make sure you obtain accurate figures from your lender before committing to any mortgage. Your home may be repossessed if you do not keep up repayments on a mortgage.
South Hanningfield Road, Chelmsford CM3 - Streetview
DISCLAIMER: Property descriptions and related information displayed on this page are marketing materials provided by Bond Residential - Danbury. Placebuzz does not warrant or accept any responsibility for the accuracy or completeness of the property descriptions or related information provided here and they do not constitute property particulars. Please contact Bond Residential - Danbury for full details and further information.



























