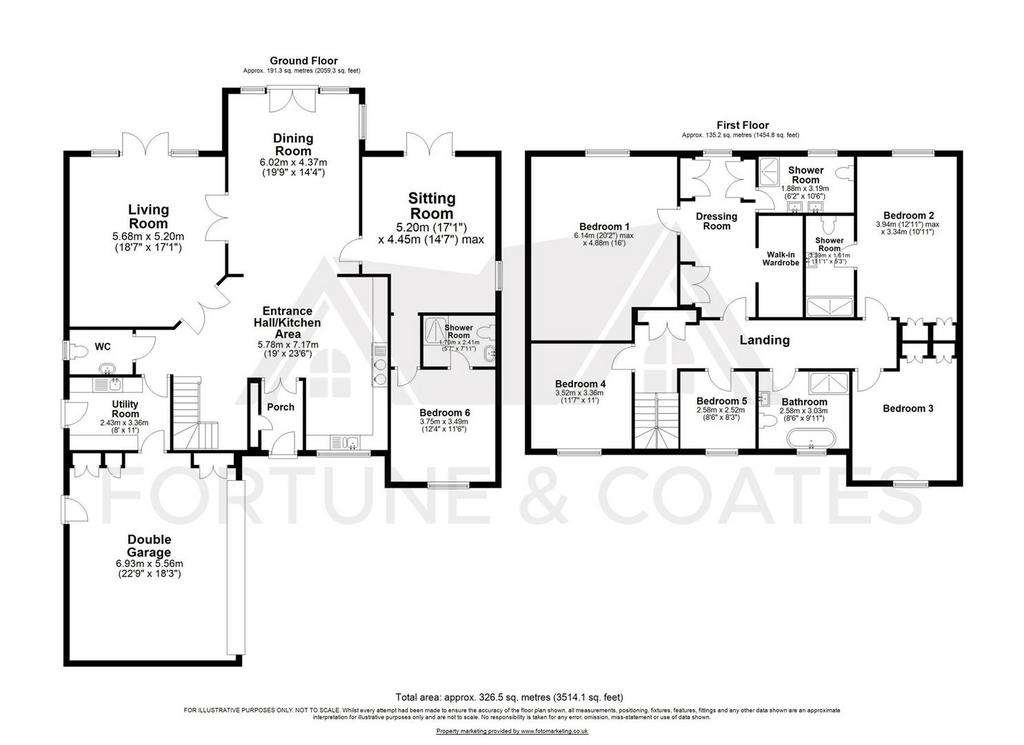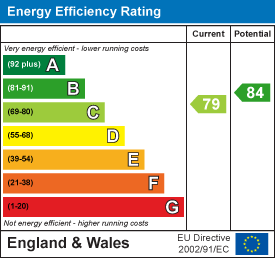6 bedroom detached house for sale
Rye Hill Road, Harlowdetached house
bedrooms

Property photos




+23
Property description
Fortune and Coates are delighted to offer for sale this rarely available six bedroom detached family home situated in the highly sought after location of Rye Hill Road, Harlow which is close to all amenities including schools, shops, transport links including Harlow town Train station and the M11 as well as being within easy reach of Epping and the underground central line. The property is accessed via electric gates providing ample parking leading to a double electric garage. Once inside, this spacious home comprises an entrance hallway with storage leading to an inner hallway with cloakroom/W.C, utility room, modern kitchen with range of wall and base units, some integrated appliances and bespoke granite work surfaces. The main living room features a fireplace and french doors that lead to the rear garden and is next to the grand dining room which is ideal for large gatherings, the second living room also benefits french doors and is next door to a bedroom with bathroom. Upstairs oozes space with the large primary bedroom hosting a dressing room, walk in wardrobe and an en-suite bathroom, four further generous bedrooms with another en-suite bathroom and an impressive bathroom with separate walk in shower. Outside, the rear garden is a gardeners paradise with patio area, pond and lawn that reaches approximately 150 feet in length. To the front is block paved with space to house several vehicles and features a double electric garage. Property also comes with Banham alarm and CCTV installed and 6.5m x 3.5m Carsara grande log cabin which was installed in 2023.
Kitchen - 5.13 x 3.27 (16'9" x 10'8") -
Living Room - 5.17 x 5.67 (16'11" x 18'7") -
Dining Room - 6.04 x 4.37 (19'9" x 14'4") -
Lounge - 5.13 x 4.43 (16'9" x 14'6") -
Utility Room - 2.21 x 3.35 (7'3" x 10'11") -
Bedroom - 3.67 x 3.76 (12'0" x 12'4") -
Primary Bedroom - 5.41 max x 4.27 (17'8" max x 14'0") -
Dressing Room - 5.41 max x 3.06 (17'8" max x 10'0") -
Walk In Wardrobe - 2.38 x 3.27 (7'9" x 10'8") - En-Suite Bathroom
Bedroom - 5.41 x 3.76 (17'8" x 12'4") -
Bedroom - 4.18 x 3.76 (13'8" x 12'4") -
Bedroom - 3.83 x 3.35 (12'6" x 10'11") -
Bedroom - 2.72 x 1.94 (8'11" x 6'4") -
Please note that these particulars do not form part of any offer or
contract. All descriptions, photographs and plans are for guidance
only and should not be relied upon as statements or representations
of fact. All measurements are approximate.
Kitchen - 5.13 x 3.27 (16'9" x 10'8") -
Living Room - 5.17 x 5.67 (16'11" x 18'7") -
Dining Room - 6.04 x 4.37 (19'9" x 14'4") -
Lounge - 5.13 x 4.43 (16'9" x 14'6") -
Utility Room - 2.21 x 3.35 (7'3" x 10'11") -
Bedroom - 3.67 x 3.76 (12'0" x 12'4") -
Primary Bedroom - 5.41 max x 4.27 (17'8" max x 14'0") -
Dressing Room - 5.41 max x 3.06 (17'8" max x 10'0") -
Walk In Wardrobe - 2.38 x 3.27 (7'9" x 10'8") - En-Suite Bathroom
Bedroom - 5.41 x 3.76 (17'8" x 12'4") -
Bedroom - 4.18 x 3.76 (13'8" x 12'4") -
Bedroom - 3.83 x 3.35 (12'6" x 10'11") -
Bedroom - 2.72 x 1.94 (8'11" x 6'4") -
Please note that these particulars do not form part of any offer or
contract. All descriptions, photographs and plans are for guidance
only and should not be relied upon as statements or representations
of fact. All measurements are approximate.
Interested in this property?
Council tax
First listed
2 weeks agoEnergy Performance Certificate
Rye Hill Road, Harlow
Marketed by
Fortune & Coates - Harlow Unit 16, Greenway Business Centre, Harlow Business Park Essex CM19 5QEPlacebuzz mortgage repayment calculator
Monthly repayment
The Est. Mortgage is for a 25 years repayment mortgage based on a 10% deposit and a 5.5% annual interest. It is only intended as a guide. Make sure you obtain accurate figures from your lender before committing to any mortgage. Your home may be repossessed if you do not keep up repayments on a mortgage.
Rye Hill Road, Harlow - Streetview
DISCLAIMER: Property descriptions and related information displayed on this page are marketing materials provided by Fortune & Coates - Harlow. Placebuzz does not warrant or accept any responsibility for the accuracy or completeness of the property descriptions or related information provided here and they do not constitute property particulars. Please contact Fortune & Coates - Harlow for full details and further information.




























