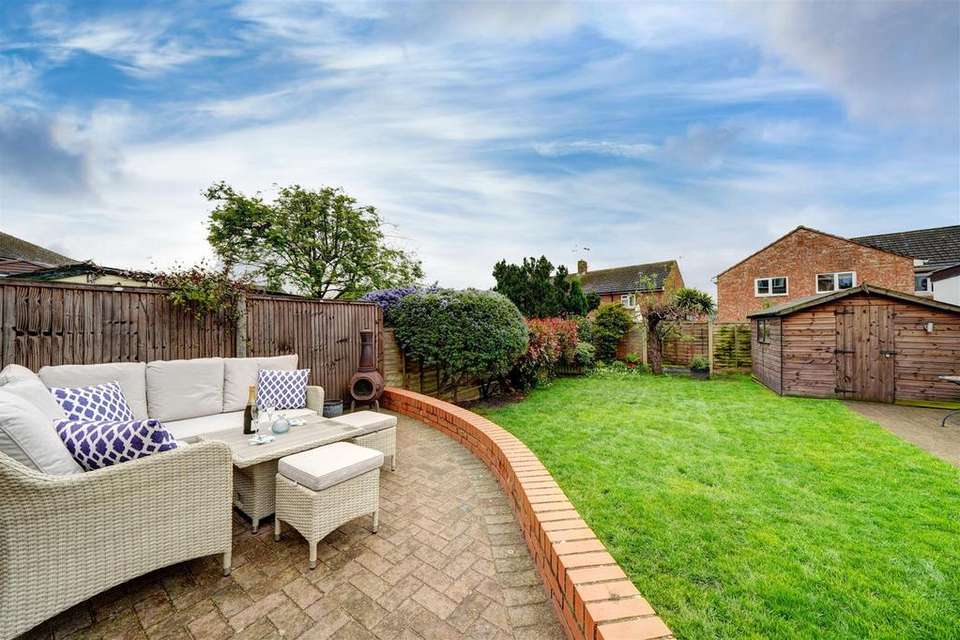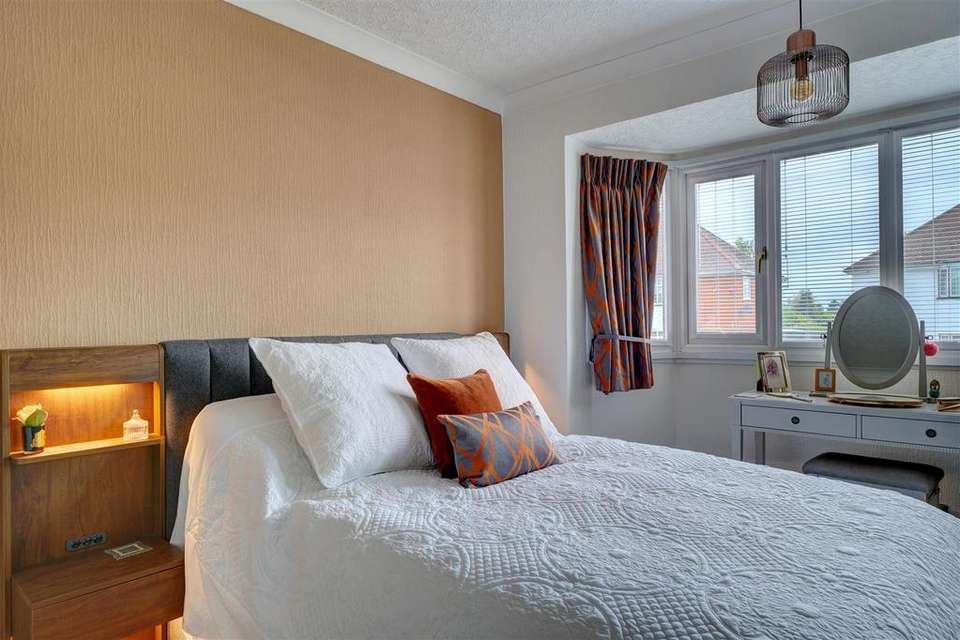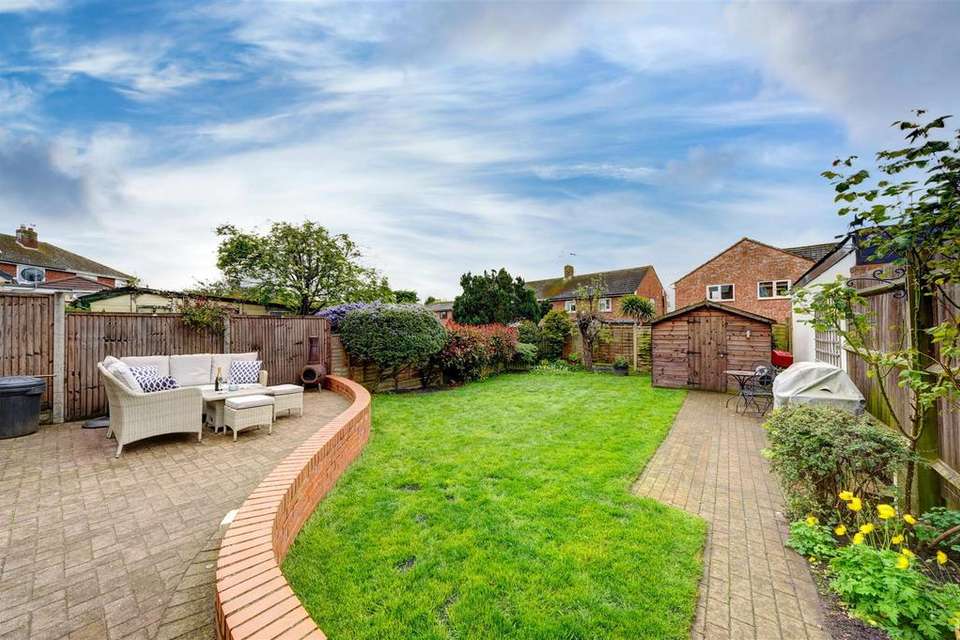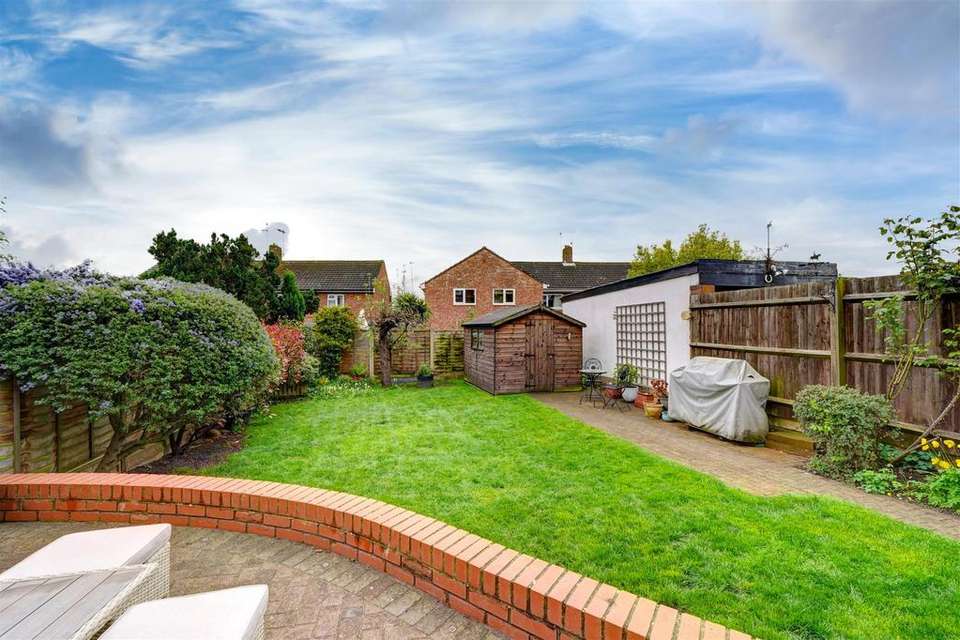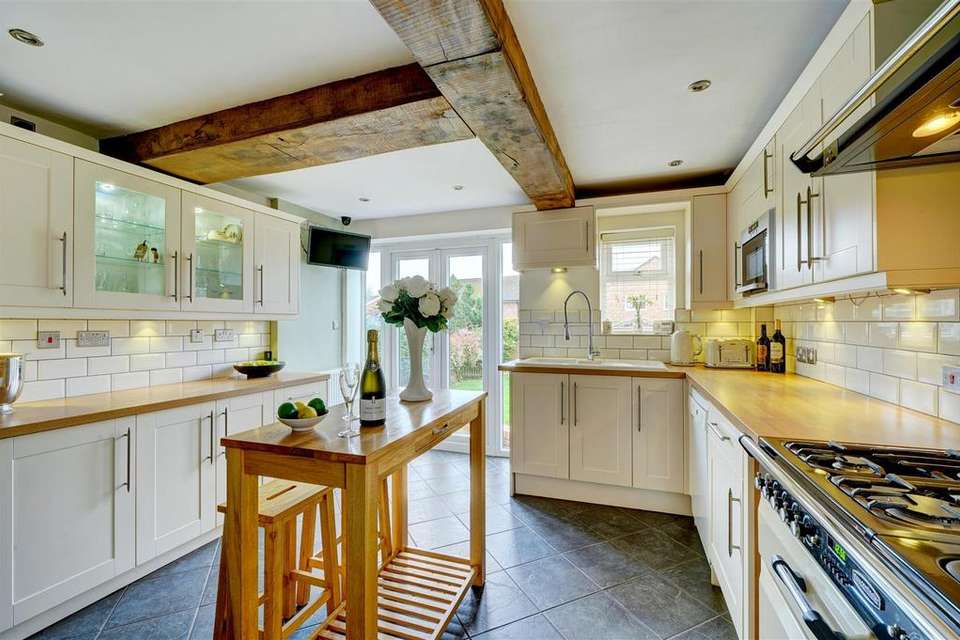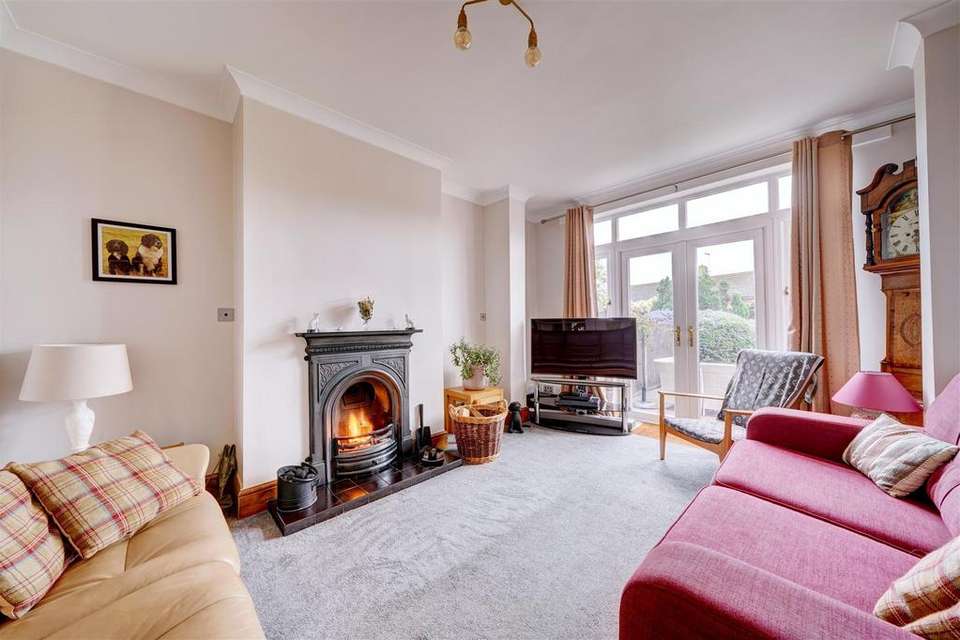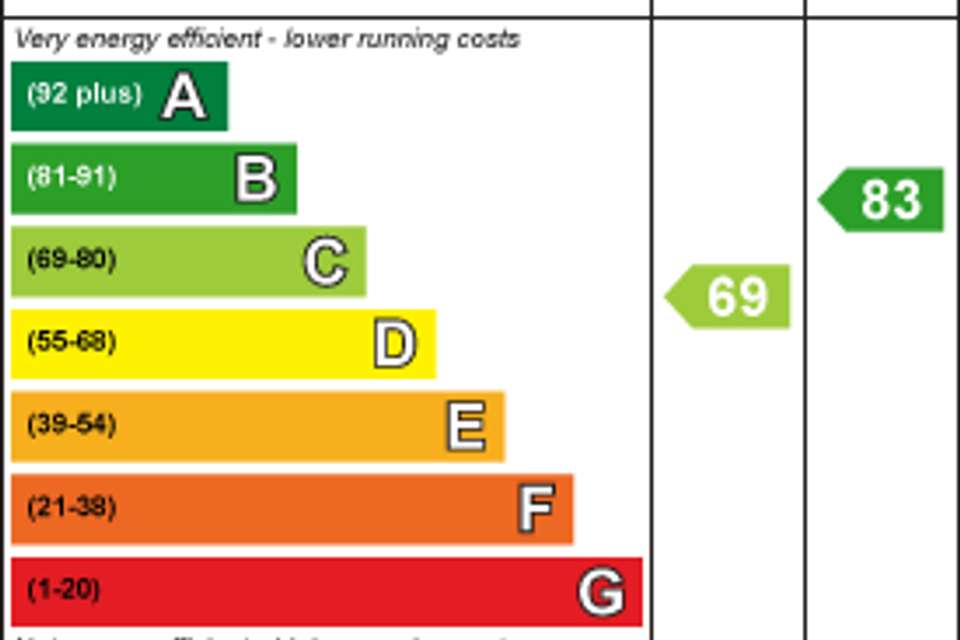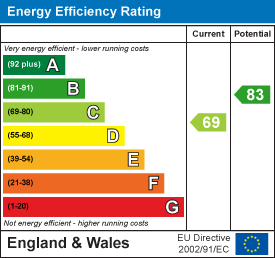3 bedroom house for sale
Meadow Road, Worcester WR3house
bedrooms
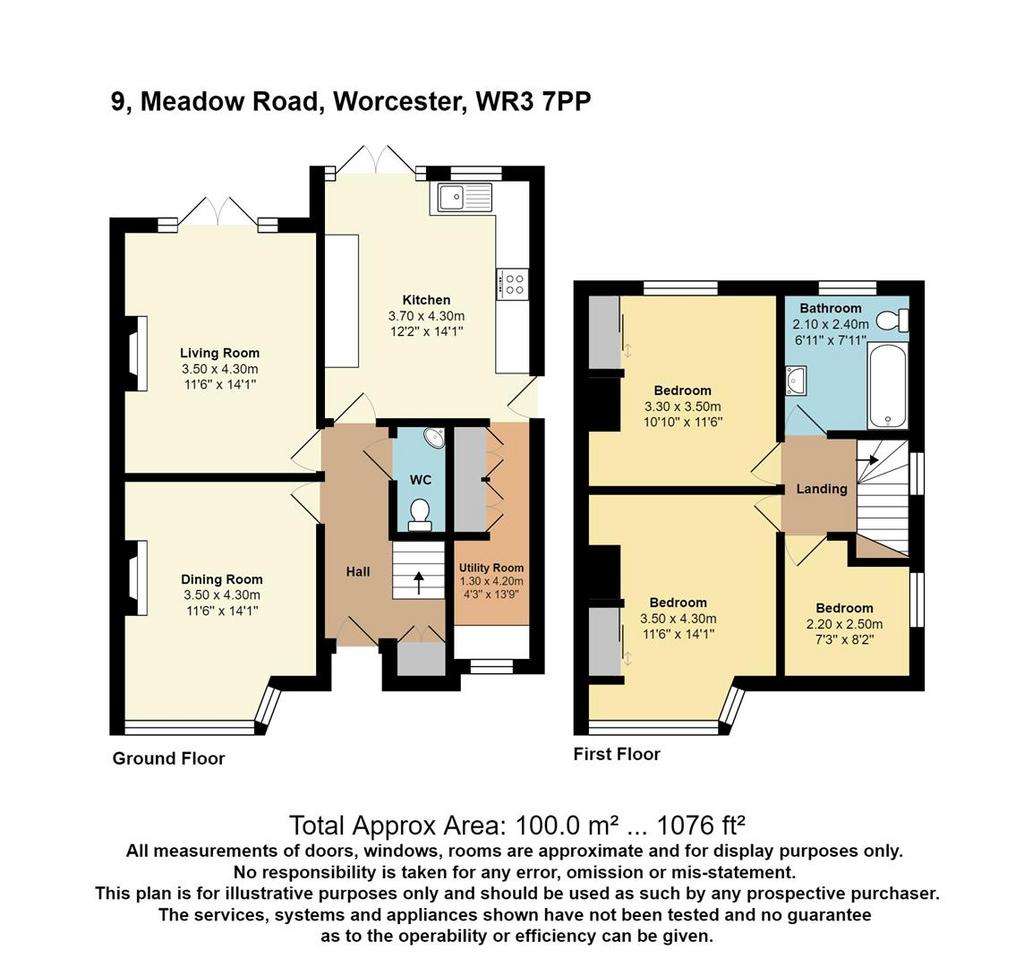
Property photos

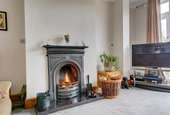
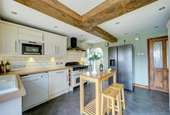
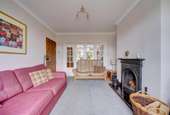
+18
Property description
- Traditional family home with a blend of timeless elegance and modern comfort
- Two large bay windows fill the home with natural light, creating a warm and inviting atmosphere
- Spacious and versatile accommodation designed with your family's needs in mind
- Character open fireplace in the sitting room for cosy evenings
- Double doors from the sitting room open to a further reception room.
- Dining room with a large bay window and high ceilings, perfect for family meals and gatherings
- Fully fitted kitchen with exposed ceiling beams, ample storage, Range Master cooker, wooden work
surfaces, and tiled floors
- Utility room and cloakroom adjacent to the kitchen for convenience and practicality
- Beautiful rear garden mainly laid to lawn, ideal for children to play and outdoor activities
- Raised patio area for al fresco dining.
- Three bedrooms, including two double bedrooms, offering ample space for your family's needs
- Stylish family bathroom
- Paved driveway providing ample car parking.
A rare opportunity to purchase a traditional 1930's semi-detached home situated in a quiet cul-de-sac where the current owners have lived for over 20 years. With its two large bay windows, this home is bathed in natural light, creating a warm and inviting atmosphere throughout. Step inside and discover the spacious and versatile accommodation that has been beautifully designed with your family's needs in mind. The sitting room has a character open fireplace, perfect for chilly evenings, and double doors that open to a further reception room, offering plenty of space for entertaining.
The dining room with its large bay window and high ceilings, creating a bright and airy space for family meals and gatherings.
The kitchen is fully fitted and thoughtfully designed, featuring exposed ceiling beams that add a touch of character. You'll find ample storage in the fitted wall and base units, a Range Master cooker,- a cooks delight, wooden work surfaces for meal preparations, and tiled floors for easy maintenance. Adjacent to the kitchen, is the utility room and ground-floor WC which provides convenience and practicality.
Open the double doors from the kitchen and step out onto the beautiful gardens which are south west facing. The rear garden is mainly laid to lawn, creating a perfect space for children to play and for outdoor activities. The raised patio area is an ideal spot for al fresco dining or simply relaxing and enjoying the sunshine. There is easy access to nearby fields which are perfect for walking dogs.
On the first floor are three bedrooms, including two double bedrooms that provide ample space for your family's needs. Each room is thoughtfully designed to create a comfortable retreat. A stylish bathroom which has been recently refurbished comprising:- Roper Rhodes vanity unit and toilet, rain shower over J shaped bath and the luxury of underfloor heating. The stylish family bathroom completes the first floor.
To the front is a paved driveway which provides ample off-road parking.
Worcester is a thriving, cultural city with excellent access to the M5 motorway, Junction 6/7 provides ready access to Birmingham and the surrounding industrial and commercial areas as well as the M42. Train links are available in Worcester Shrub Hill and Worcestershire Parkway.
Birmingham International Airport and the M40 for onward travel to London. The M5 south also provides for commuting to Cheltenham, Gloucester, and Bristol. Excellent schools are available nearby to include Private and state schools. There is a daily bus service from the end of the road to Worcester city centre and Droitwich. Just a few minutes walk to the unique Mug House pub, situated in the churchyard of St. John Baptist parish church.
Mains Water
Mains Drainage
Mains Electricity
Tax Band C
Professionally fitted CCTV & Nacoss alarm system
New Worcester Bosch boiler installed by British Gas in November 2023.
Administrative Deposit:
Fox Town and Country Homes requires a £1,000.00 deposit payable by the purchaser prior to issuing the Memorandum of Sale. This will be reimbursed at the point of completion. If you decide to withdraw from the purchase this deposit may not be reimbursed and the deposit collected either in part or in full and retained by Fox Town and Country Homes to cover administration and re-marketing costs of the property. THIS IS REFUNDABLE UPON COMPLETION
- Two large bay windows fill the home with natural light, creating a warm and inviting atmosphere
- Spacious and versatile accommodation designed with your family's needs in mind
- Character open fireplace in the sitting room for cosy evenings
- Double doors from the sitting room open to a further reception room.
- Dining room with a large bay window and high ceilings, perfect for family meals and gatherings
- Fully fitted kitchen with exposed ceiling beams, ample storage, Range Master cooker, wooden work
surfaces, and tiled floors
- Utility room and cloakroom adjacent to the kitchen for convenience and practicality
- Beautiful rear garden mainly laid to lawn, ideal for children to play and outdoor activities
- Raised patio area for al fresco dining.
- Three bedrooms, including two double bedrooms, offering ample space for your family's needs
- Stylish family bathroom
- Paved driveway providing ample car parking.
A rare opportunity to purchase a traditional 1930's semi-detached home situated in a quiet cul-de-sac where the current owners have lived for over 20 years. With its two large bay windows, this home is bathed in natural light, creating a warm and inviting atmosphere throughout. Step inside and discover the spacious and versatile accommodation that has been beautifully designed with your family's needs in mind. The sitting room has a character open fireplace, perfect for chilly evenings, and double doors that open to a further reception room, offering plenty of space for entertaining.
The dining room with its large bay window and high ceilings, creating a bright and airy space for family meals and gatherings.
The kitchen is fully fitted and thoughtfully designed, featuring exposed ceiling beams that add a touch of character. You'll find ample storage in the fitted wall and base units, a Range Master cooker,- a cooks delight, wooden work surfaces for meal preparations, and tiled floors for easy maintenance. Adjacent to the kitchen, is the utility room and ground-floor WC which provides convenience and practicality.
Open the double doors from the kitchen and step out onto the beautiful gardens which are south west facing. The rear garden is mainly laid to lawn, creating a perfect space for children to play and for outdoor activities. The raised patio area is an ideal spot for al fresco dining or simply relaxing and enjoying the sunshine. There is easy access to nearby fields which are perfect for walking dogs.
On the first floor are three bedrooms, including two double bedrooms that provide ample space for your family's needs. Each room is thoughtfully designed to create a comfortable retreat. A stylish bathroom which has been recently refurbished comprising:- Roper Rhodes vanity unit and toilet, rain shower over J shaped bath and the luxury of underfloor heating. The stylish family bathroom completes the first floor.
To the front is a paved driveway which provides ample off-road parking.
Worcester is a thriving, cultural city with excellent access to the M5 motorway, Junction 6/7 provides ready access to Birmingham and the surrounding industrial and commercial areas as well as the M42. Train links are available in Worcester Shrub Hill and Worcestershire Parkway.
Birmingham International Airport and the M40 for onward travel to London. The M5 south also provides for commuting to Cheltenham, Gloucester, and Bristol. Excellent schools are available nearby to include Private and state schools. There is a daily bus service from the end of the road to Worcester city centre and Droitwich. Just a few minutes walk to the unique Mug House pub, situated in the churchyard of St. John Baptist parish church.
Mains Water
Mains Drainage
Mains Electricity
Tax Band C
Professionally fitted CCTV & Nacoss alarm system
New Worcester Bosch boiler installed by British Gas in November 2023.
Administrative Deposit:
Fox Town and Country Homes requires a £1,000.00 deposit payable by the purchaser prior to issuing the Memorandum of Sale. This will be reimbursed at the point of completion. If you decide to withdraw from the purchase this deposit may not be reimbursed and the deposit collected either in part or in full and retained by Fox Town and Country Homes to cover administration and re-marketing costs of the property. THIS IS REFUNDABLE UPON COMPLETION
Interested in this property?
Council tax
First listed
Last weekEnergy Performance Certificate
Meadow Road, Worcester WR3
Marketed by
Fox Town & Country Homes - Malvern 39 Worcester Road, Malvern, Worcestershire WR14 4RBPlacebuzz mortgage repayment calculator
Monthly repayment
The Est. Mortgage is for a 25 years repayment mortgage based on a 10% deposit and a 5.5% annual interest. It is only intended as a guide. Make sure you obtain accurate figures from your lender before committing to any mortgage. Your home may be repossessed if you do not keep up repayments on a mortgage.
Meadow Road, Worcester WR3 - Streetview
DISCLAIMER: Property descriptions and related information displayed on this page are marketing materials provided by Fox Town & Country Homes - Malvern. Placebuzz does not warrant or accept any responsibility for the accuracy or completeness of the property descriptions or related information provided here and they do not constitute property particulars. Please contact Fox Town & Country Homes - Malvern for full details and further information.







