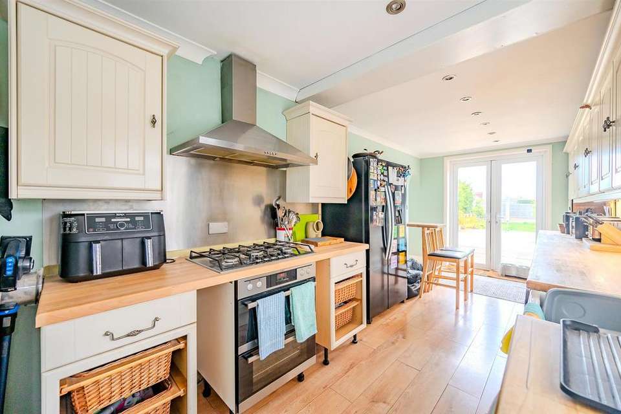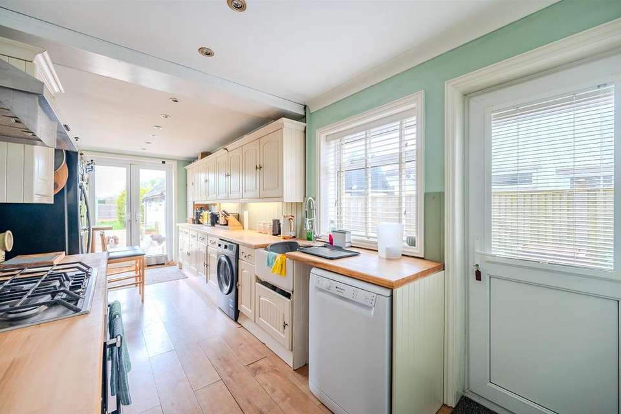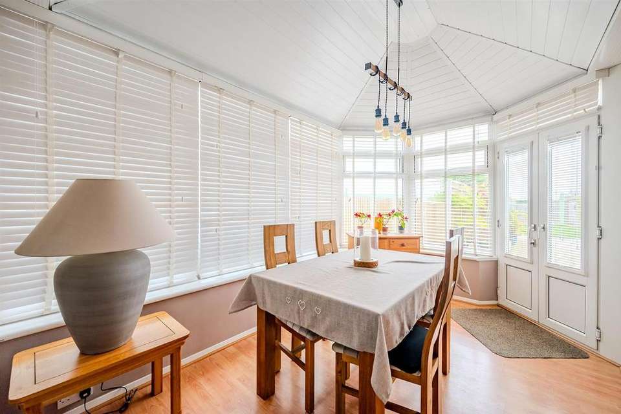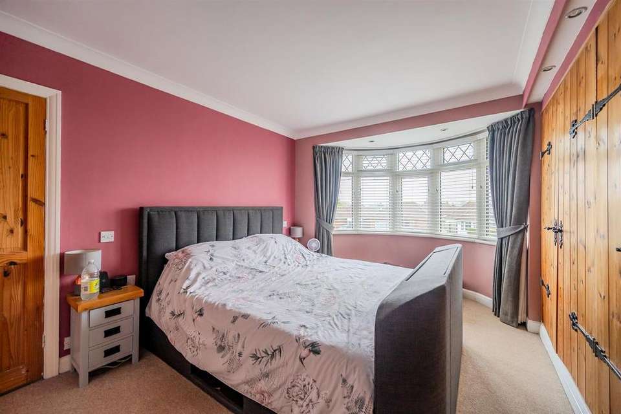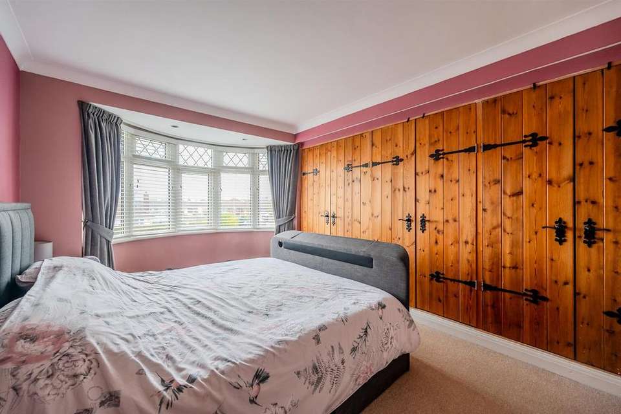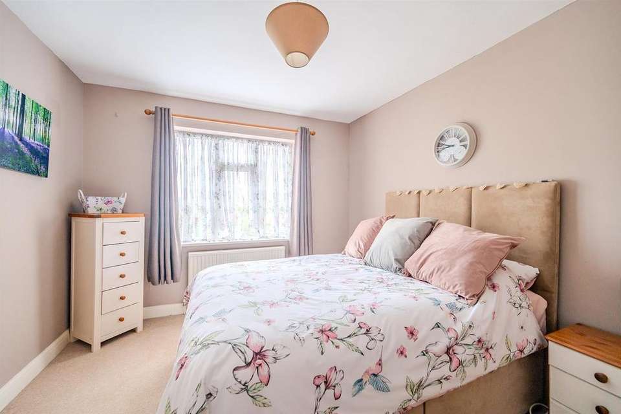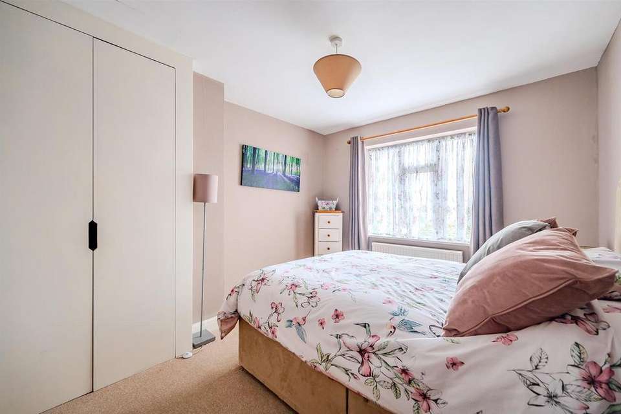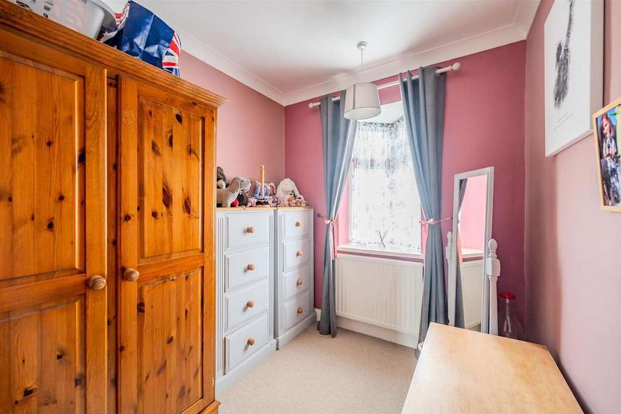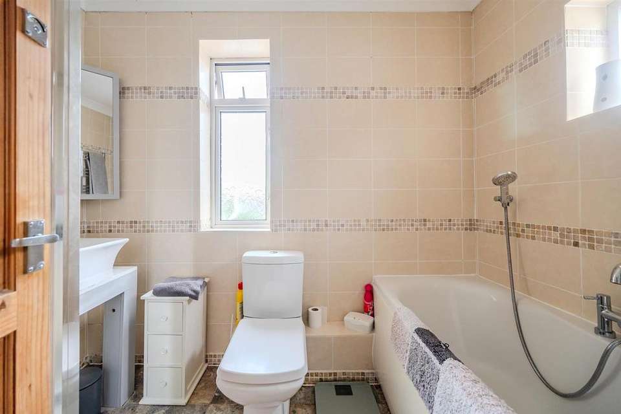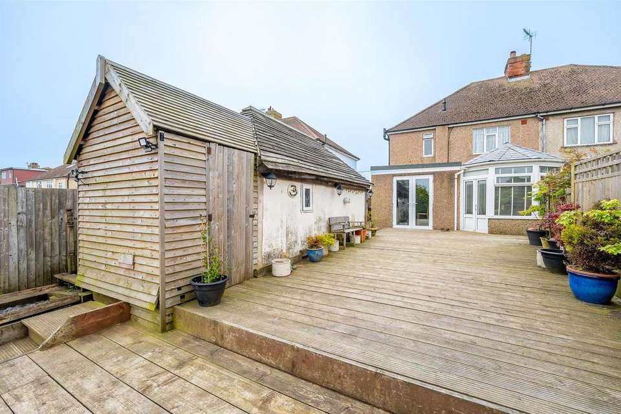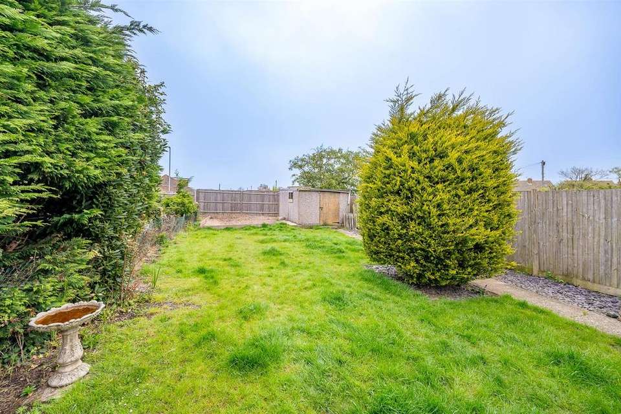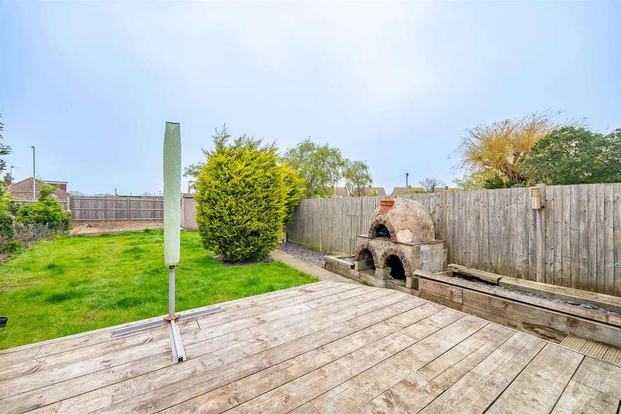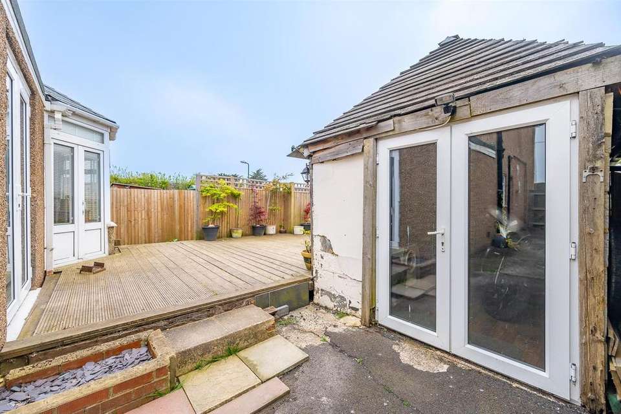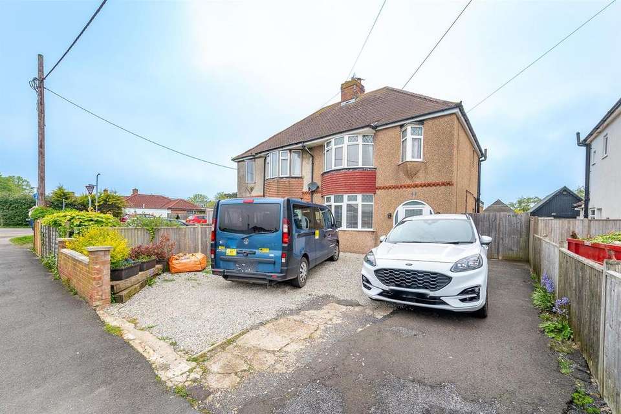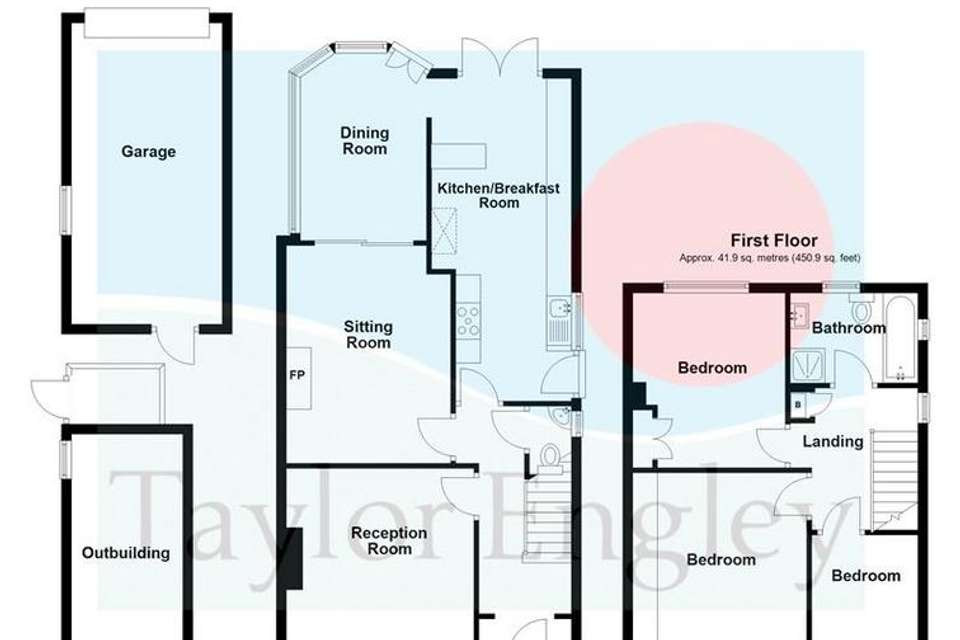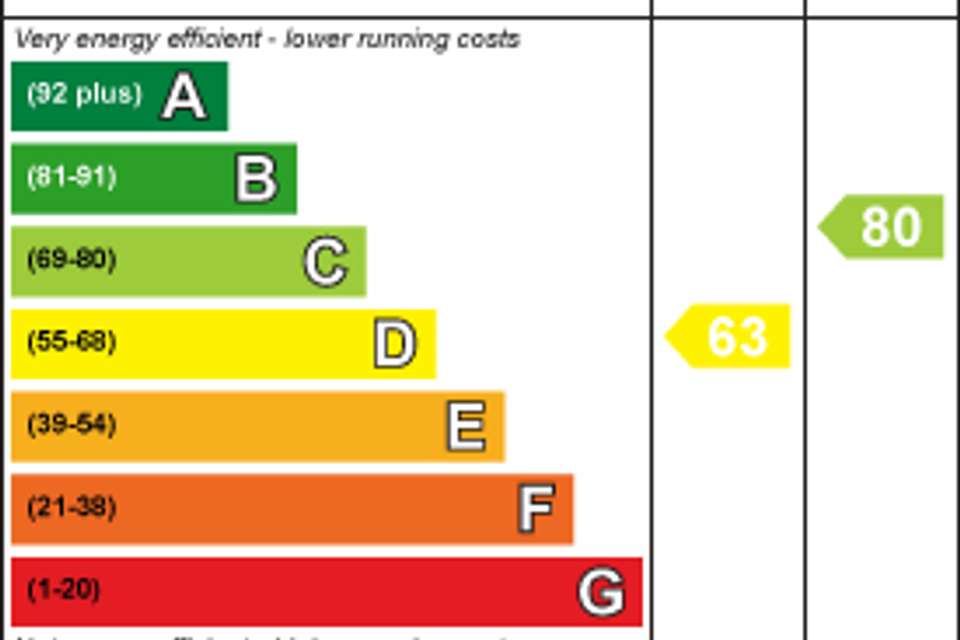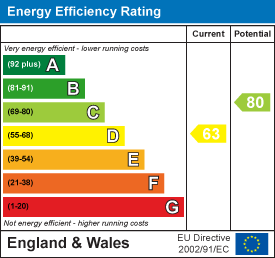3 bedroom semi-detached house for sale
Broad Road, Eastbournesemi-detached house
bedrooms
Property photos
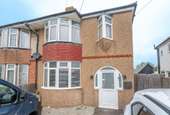
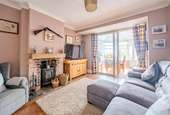
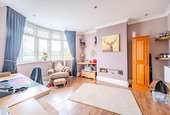
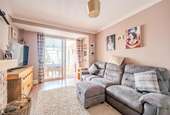
+16
Property description
An excellent opportunity to acquire this DECEPTIVELY SPACIOUS AND WELL PRESENTED THREE BEDROOMED SEMI-DETACHED HOUSE, located in the sought after Lower Willingdon area. The property benefits from gas fired central heating and double glazed windows and has features that include a spacious kitchen, three reception rooms and off road parking for two vehicles. The property is being offered to the market Chain Free.
The Accommodation - Comprises:
Porch - Shelving, front door opening to:
Hall - Radiator, understairs cupboard, spotlights.
Cloakroom/Wc - Low level wc, wash basin with mixer tap, panelled walls, window.
Sitting Room - 4.39m max into bay x 3.89m (14'5 max into bay x 12 - Double glazed bay window, spotlights, radiator, double doors to dining room.
Kitchen - 6.45m x 2.31m (21'2 x 7'7) - Range of wall and base units, Butler sink with mixer tap, space for cooker, space for gas hob, extractor fan, space for fridge freezer, space for washing machine, space for dishwasher, spotlights, door opening to rear garden.
Dining Room - 3.94m x 2.64m (12'11 x 8'8) - Radiator, double doors opening to garden, double doors opening to sitting room.
Reception Room - 4.57m x 3.30m (15' x 10'10) - Brick fireplace with wooden mantel over, space for wood burner, radiator, double doors to dining room.
Stairs rising to:
First Floor Landing - Access to loft, cupboard housing boiler, spotlights, window.
Bathroom/Wc - Low level wc, bath, wash basin with mixer tap, separate shower cubicle, full tiled walls, tiled floor, heated towel rail, window.
Bedroom 1 - 4.52m x 3.00m (14'10 x 9'10) - (9'10 excluding depth of fitted wardrobe)
Bay window, built-in wardrobe, spotlights, radiator.
Bedroom 2 - 3.78m x 3.12m (12'5 x 10'3 ) - Window to rear, built-in wardrobe, radiator.
Bedroom 3 - 2.36m x 2.16m (7'9 x 7'1) - Window, radiator.
Outside -
Garden - Decking area to immediate rear, level lawned area, area laid to decorative stones, pathway, outbuilding.
Garage - (Unable to inspect at time of instruction)
Double UPVC doors for personal access only.
Driveway Parking - Gravel driveway parking for approximately two vehicles.
Council Tax Band: - Council Tax Band - 'D' Wealden District Council - currently £2,418.66 until March 2025.
Broadband And Mobile Phone Checker: - For broadband and mobile phone information please see the following website:
For Clarification: - We wish to inform prospective purchasers that we have prepared these sales particulars as a general guide. We have not carried out a detailed survey nor tested the services, appliances & specific fittings. Room sizes cannot be relied upon for carpets and furnishings.
Viewing Arrangements: - All appointments are to be made through TAYLOR ENGLEY.
The Accommodation - Comprises:
Porch - Shelving, front door opening to:
Hall - Radiator, understairs cupboard, spotlights.
Cloakroom/Wc - Low level wc, wash basin with mixer tap, panelled walls, window.
Sitting Room - 4.39m max into bay x 3.89m (14'5 max into bay x 12 - Double glazed bay window, spotlights, radiator, double doors to dining room.
Kitchen - 6.45m x 2.31m (21'2 x 7'7) - Range of wall and base units, Butler sink with mixer tap, space for cooker, space for gas hob, extractor fan, space for fridge freezer, space for washing machine, space for dishwasher, spotlights, door opening to rear garden.
Dining Room - 3.94m x 2.64m (12'11 x 8'8) - Radiator, double doors opening to garden, double doors opening to sitting room.
Reception Room - 4.57m x 3.30m (15' x 10'10) - Brick fireplace with wooden mantel over, space for wood burner, radiator, double doors to dining room.
Stairs rising to:
First Floor Landing - Access to loft, cupboard housing boiler, spotlights, window.
Bathroom/Wc - Low level wc, bath, wash basin with mixer tap, separate shower cubicle, full tiled walls, tiled floor, heated towel rail, window.
Bedroom 1 - 4.52m x 3.00m (14'10 x 9'10) - (9'10 excluding depth of fitted wardrobe)
Bay window, built-in wardrobe, spotlights, radiator.
Bedroom 2 - 3.78m x 3.12m (12'5 x 10'3 ) - Window to rear, built-in wardrobe, radiator.
Bedroom 3 - 2.36m x 2.16m (7'9 x 7'1) - Window, radiator.
Outside -
Garden - Decking area to immediate rear, level lawned area, area laid to decorative stones, pathway, outbuilding.
Garage - (Unable to inspect at time of instruction)
Double UPVC doors for personal access only.
Driveway Parking - Gravel driveway parking for approximately two vehicles.
Council Tax Band: - Council Tax Band - 'D' Wealden District Council - currently £2,418.66 until March 2025.
Broadband And Mobile Phone Checker: - For broadband and mobile phone information please see the following website:
For Clarification: - We wish to inform prospective purchasers that we have prepared these sales particulars as a general guide. We have not carried out a detailed survey nor tested the services, appliances & specific fittings. Room sizes cannot be relied upon for carpets and furnishings.
Viewing Arrangements: - All appointments are to be made through TAYLOR ENGLEY.
Interested in this property?
Council tax
First listed
Last weekEnergy Performance Certificate
Broad Road, Eastbourne
Marketed by
Taylor Engley - Eastbourne 6 Cornfield Road Eastbourne BN21 4PJPlacebuzz mortgage repayment calculator
Monthly repayment
The Est. Mortgage is for a 25 years repayment mortgage based on a 10% deposit and a 5.5% annual interest. It is only intended as a guide. Make sure you obtain accurate figures from your lender before committing to any mortgage. Your home may be repossessed if you do not keep up repayments on a mortgage.
Broad Road, Eastbourne - Streetview
DISCLAIMER: Property descriptions and related information displayed on this page are marketing materials provided by Taylor Engley - Eastbourne. Placebuzz does not warrant or accept any responsibility for the accuracy or completeness of the property descriptions or related information provided here and they do not constitute property particulars. Please contact Taylor Engley - Eastbourne for full details and further information.





