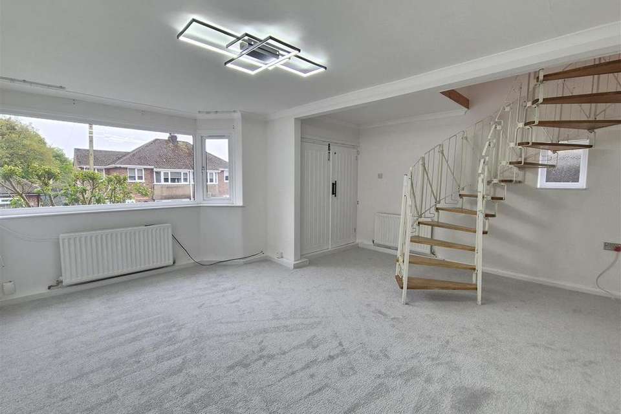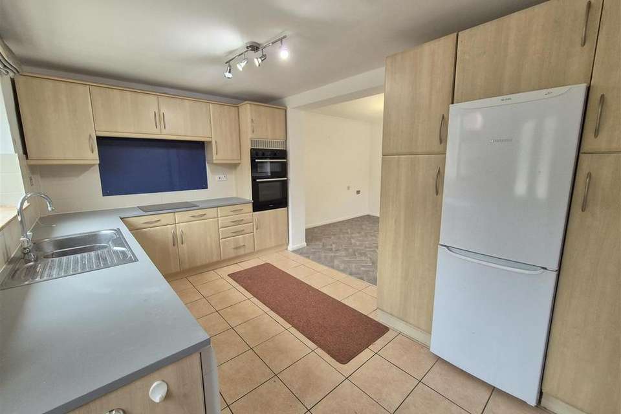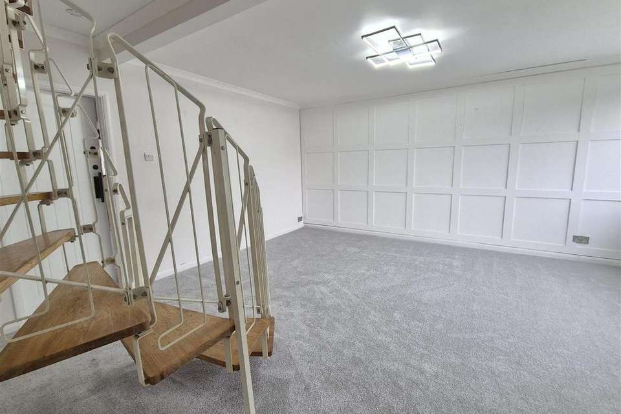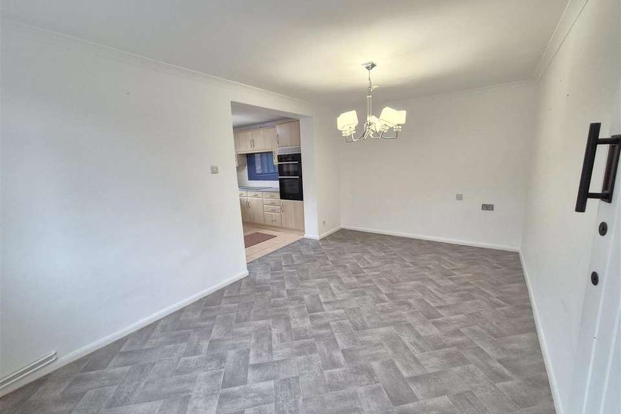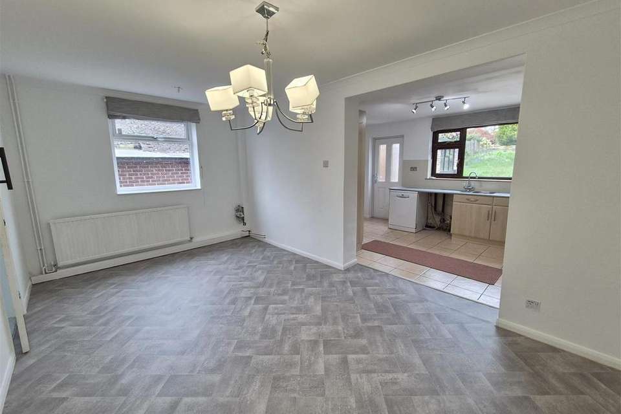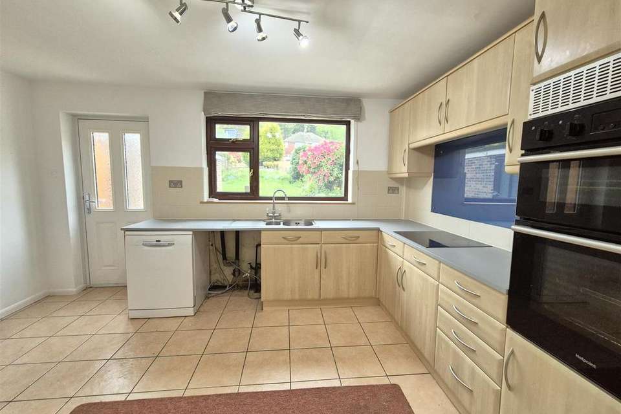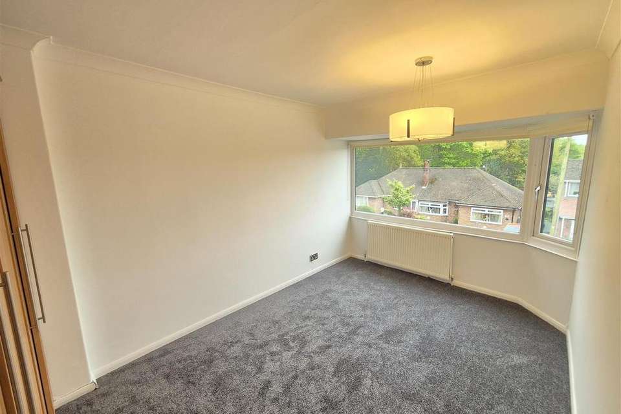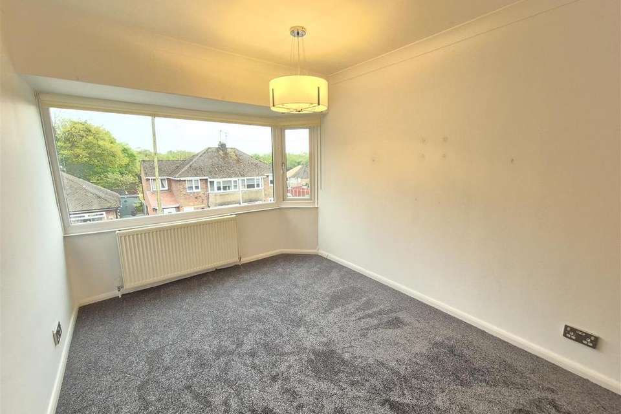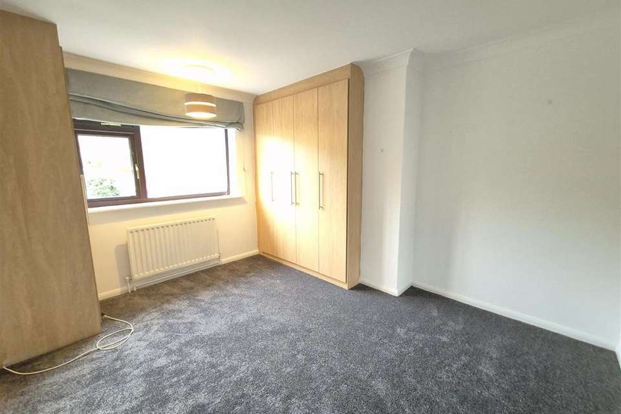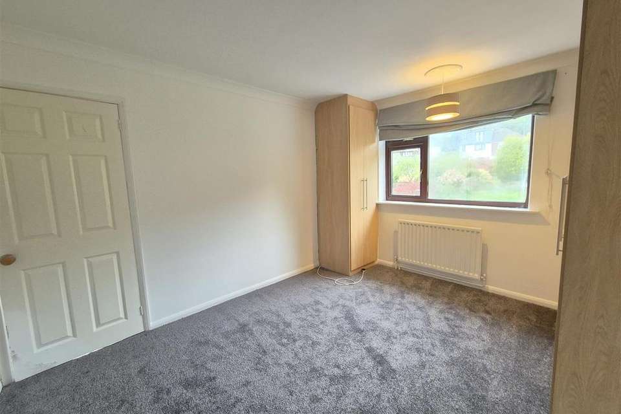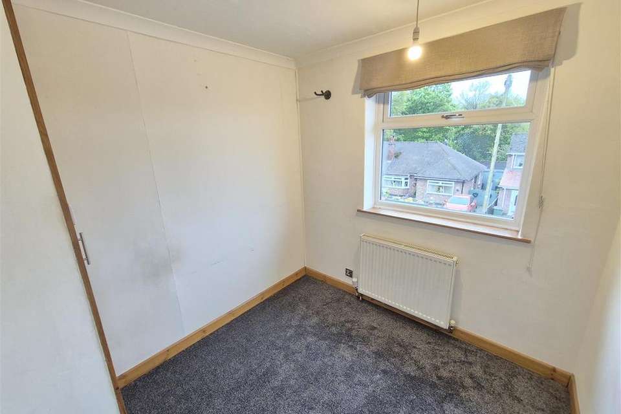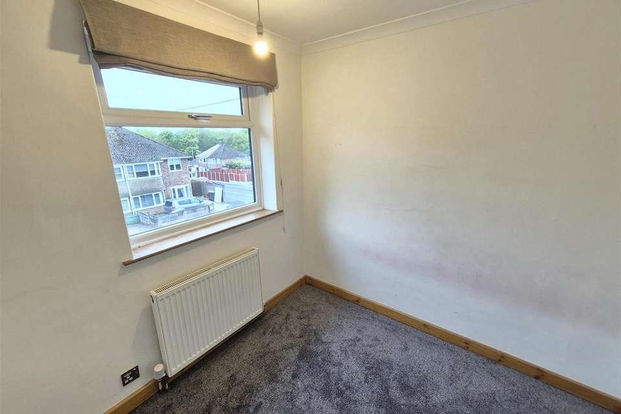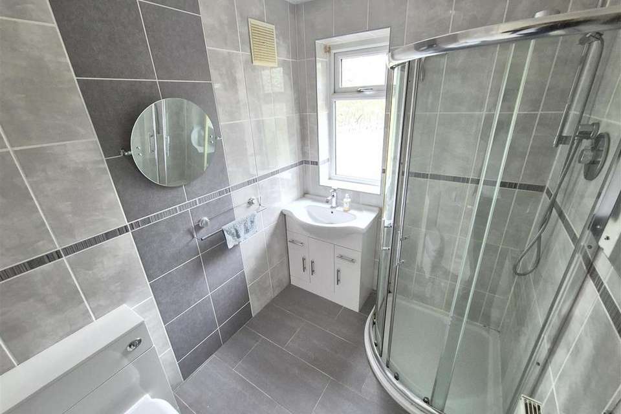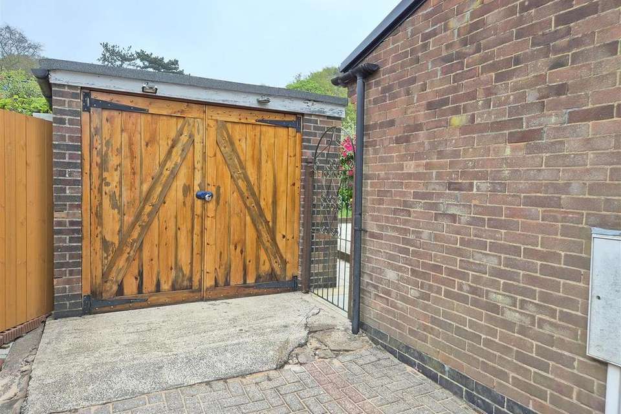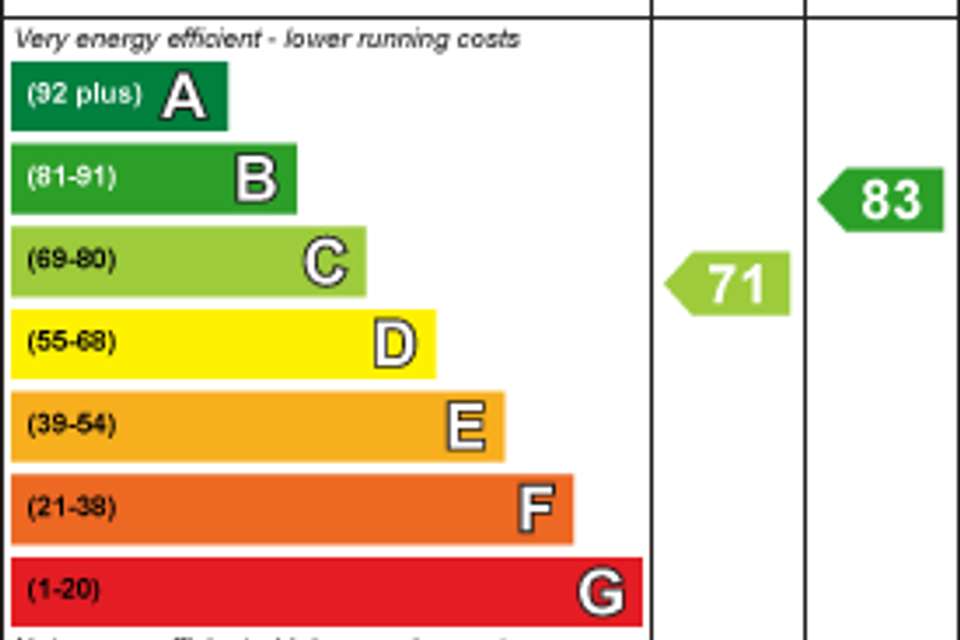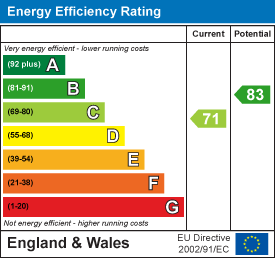3 bedroom semi-detached house for sale
St. Bernards Road, Whitwick LE67semi-detached house
bedrooms
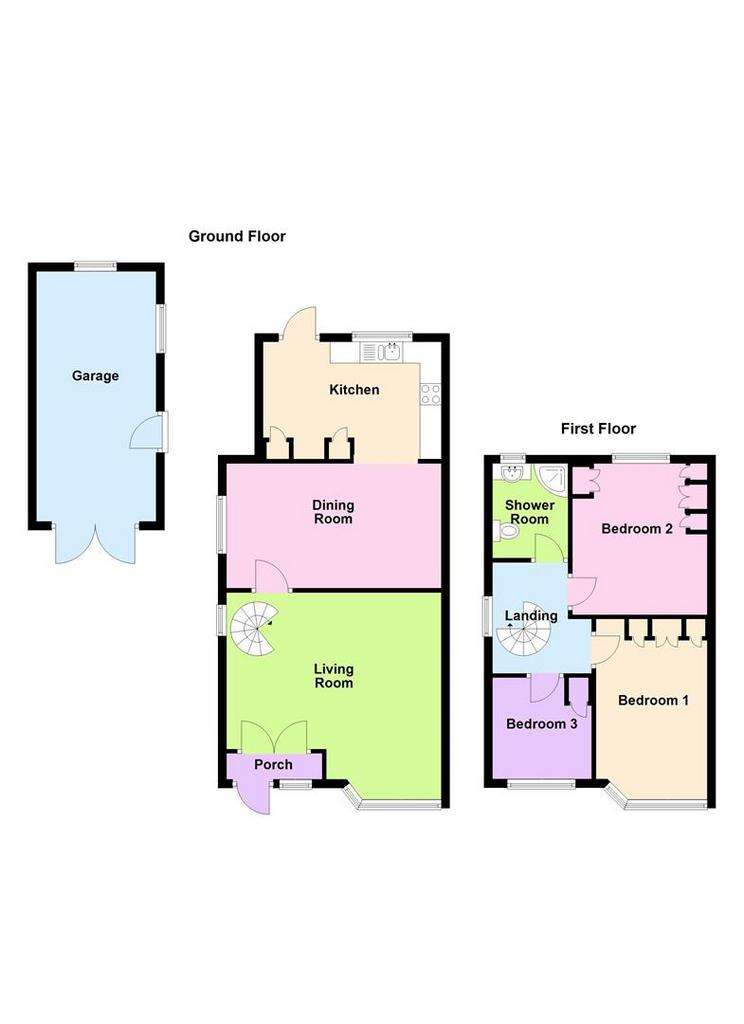
Property photos



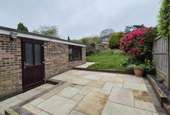
+17
Property description
Occupying a sought after end of cul de sac position this THREE BEDROOM SEMIE DETACHED FAMILY HOME comes to the market offered with NO UPWARD CHAIN. Benefitting from an EXTENDED ground floor the property in brief comprises: a lounge, dining room, open plan kitchen respectively to the ground floor with stairs rising to the first floor giving way to three good sized bedrooms and the shower room. Externally the property boasts a detached garage, private rear garden with ample off road parking to the front and side elevations. EPC RATING C.
Ground Floor -
Entrance Porch - Entered through a composite front door with inset opaque double glazed panel, adjacent opaque uPVC double glazed window, footwell and double doors giving way to the lounge.
Lounge - 5.05m x 4.80m (16'7" x 15'9") - Enjoying a uPVC double glazed window to the front, frosted uPVC double glazed window to the side, coving, feature timber wall with spiral staircase accessing the first floor.
Dining Room - 5.03m x 2.92m (16'6" x 9'7") - Enjoying Herringbone effect vinyl flooring, uPVC double glazed window to the side elevation and opening in to the kitchen.
Kitchen - 4.17m x 2.74m (13'8" x 9'0") - Inclusive of a range of wall and base units, one and a half bowl sink unit with swan neck mixer tap, four ring induction hob with splash screen and tiled splash backs, double electric oven and grill, space and plumbing for multiple appliances, ceramic tiled flooring, uPVC double glazed window overlooking the private rear garden and composite rear door accessing the garden.
First Floor Landing - Stairs rising to the first floor landing gives way to three bedrooms and shower room. uPVC double glazed window to the side elevation, coving and loft hatch (with pull down loft ladder to the part boarded loft space).
Bedroom Three - 2.31m x 2.36m (7'7" x 7'9") - uPVC double glazed window to the front, coving and fitted storage cabinet.
Bedroom Two - 2.62m x 4.17m (8'7" x 13'8") - Coving, uPVC double glazed window to the front and a range of fitted wardrobes.
Bedroom One - 3.18m x 3.73m (10'5" x 12'3") - uPVC double glazed window to the rear and a range of fitted wardrobes, airing cupboard housing the gas fired central heating boiler installed in 2023, coving and ceiling rose.
Shower Room - 1.70m x 2.21m (5'7" x 7'3") - This three piece white suit comprises: low level push button WC, vanity wash hand basin with monobloc mixer tap, corner shower enclosure with thermostatic mixer shower, tiled walls with ceramic tiled flooring, opaque uPVC double glazed window to the rear elevation and a shaver light.
Outside -
Private Rear Garden - A tiered area of Indian flag paving stones comprising: a patio area which give way to a raised lawn partitioned by timber sleepers which in turn is surrounded by timber close and fly board fence panelling and enjoys a host of mature shrubs.
Front Garden - A tandem block paved driveway offers off road parking for multiple vehicles and sits adjacent to an area of a well maintained lawn with a host of mature shrubs and has steps rising to the front door.
Detached Garage - 2.79m x 5.87m (9'2" x 19'3") - Enjoying timber fronted double doors with further uPVC double glazed personal door to the side elevation. Enjoying a dual aspect with uPVC double glazed window to the side and rear elevations. Light and power.
Ground Floor -
Entrance Porch - Entered through a composite front door with inset opaque double glazed panel, adjacent opaque uPVC double glazed window, footwell and double doors giving way to the lounge.
Lounge - 5.05m x 4.80m (16'7" x 15'9") - Enjoying a uPVC double glazed window to the front, frosted uPVC double glazed window to the side, coving, feature timber wall with spiral staircase accessing the first floor.
Dining Room - 5.03m x 2.92m (16'6" x 9'7") - Enjoying Herringbone effect vinyl flooring, uPVC double glazed window to the side elevation and opening in to the kitchen.
Kitchen - 4.17m x 2.74m (13'8" x 9'0") - Inclusive of a range of wall and base units, one and a half bowl sink unit with swan neck mixer tap, four ring induction hob with splash screen and tiled splash backs, double electric oven and grill, space and plumbing for multiple appliances, ceramic tiled flooring, uPVC double glazed window overlooking the private rear garden and composite rear door accessing the garden.
First Floor Landing - Stairs rising to the first floor landing gives way to three bedrooms and shower room. uPVC double glazed window to the side elevation, coving and loft hatch (with pull down loft ladder to the part boarded loft space).
Bedroom Three - 2.31m x 2.36m (7'7" x 7'9") - uPVC double glazed window to the front, coving and fitted storage cabinet.
Bedroom Two - 2.62m x 4.17m (8'7" x 13'8") - Coving, uPVC double glazed window to the front and a range of fitted wardrobes.
Bedroom One - 3.18m x 3.73m (10'5" x 12'3") - uPVC double glazed window to the rear and a range of fitted wardrobes, airing cupboard housing the gas fired central heating boiler installed in 2023, coving and ceiling rose.
Shower Room - 1.70m x 2.21m (5'7" x 7'3") - This three piece white suit comprises: low level push button WC, vanity wash hand basin with monobloc mixer tap, corner shower enclosure with thermostatic mixer shower, tiled walls with ceramic tiled flooring, opaque uPVC double glazed window to the rear elevation and a shaver light.
Outside -
Private Rear Garden - A tiered area of Indian flag paving stones comprising: a patio area which give way to a raised lawn partitioned by timber sleepers which in turn is surrounded by timber close and fly board fence panelling and enjoys a host of mature shrubs.
Front Garden - A tandem block paved driveway offers off road parking for multiple vehicles and sits adjacent to an area of a well maintained lawn with a host of mature shrubs and has steps rising to the front door.
Detached Garage - 2.79m x 5.87m (9'2" x 19'3") - Enjoying timber fronted double doors with further uPVC double glazed personal door to the side elevation. Enjoying a dual aspect with uPVC double glazed window to the side and rear elevations. Light and power.
Interested in this property?
Council tax
First listed
Last weekEnergy Performance Certificate
St. Bernards Road, Whitwick LE67
Marketed by
Sinclair Estate Agents - Coalville & N.W Leicestershire 3 Belvoir Road Coalville LE67 3PDPlacebuzz mortgage repayment calculator
Monthly repayment
The Est. Mortgage is for a 25 years repayment mortgage based on a 10% deposit and a 5.5% annual interest. It is only intended as a guide. Make sure you obtain accurate figures from your lender before committing to any mortgage. Your home may be repossessed if you do not keep up repayments on a mortgage.
St. Bernards Road, Whitwick LE67 - Streetview
DISCLAIMER: Property descriptions and related information displayed on this page are marketing materials provided by Sinclair Estate Agents - Coalville & N.W Leicestershire. Placebuzz does not warrant or accept any responsibility for the accuracy or completeness of the property descriptions or related information provided here and they do not constitute property particulars. Please contact Sinclair Estate Agents - Coalville & N.W Leicestershire for full details and further information.


