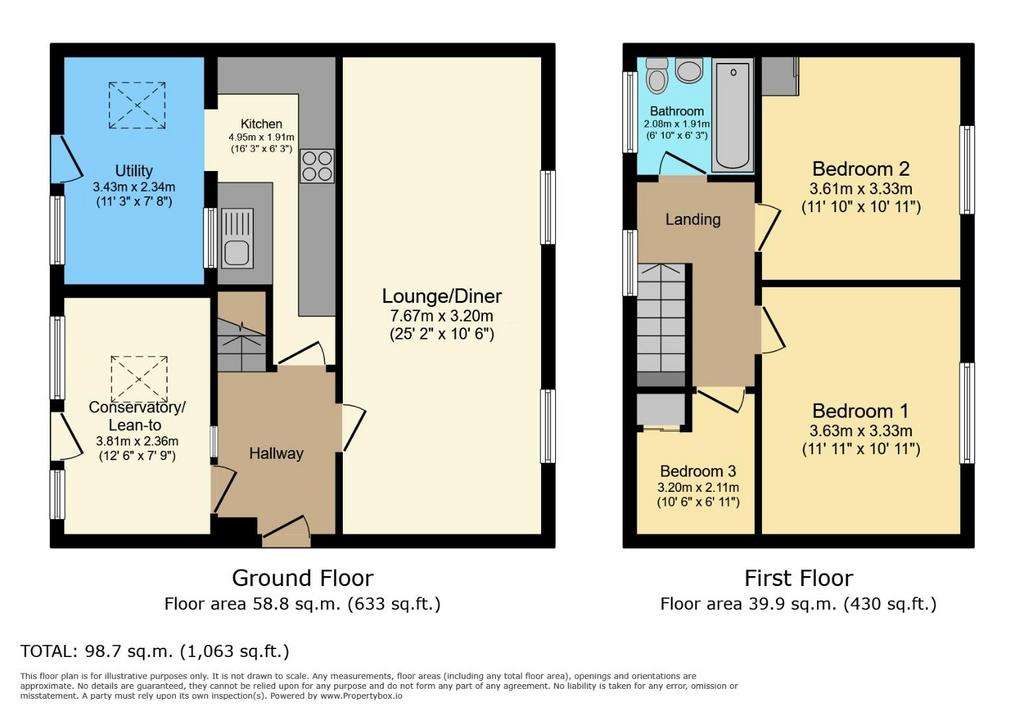3 bedroom semi-detached house for sale
Stavordale Grove, Bristolsemi-detached house
bedrooms

Property photos




+9
Property description
A fantastic semi-detached property in a sought-after cul de sac location, offering a harmonious blend of comfort and convenience. The property features three bedrooms, two of which are spacious doubles with the third offering a well-proportioned single room.
The house benefits from a lounge/diner, providing a perfect space for both relaxation and entertainment. There is also a neatly arranged kitchen with a utility area offering ample cooking and storage facilities.
Further benefits include a conservatory, providing an extra space that could be used for a variety of purposes. Externally, the property boasts a generous garden, along with a large storage shed and private parking.
In terms of location, the property is within proximity of public transport links and local amenities, making it an ideal home for families and couples alike.
Entrance Hallway - Double glazed entrance door into hallway, storage cupboard housing gas combination boiler, stairs rising to first floor, vinyl flooring, doors too..
Lounge - Two uPVC double glazed windows to front elevation, feature fire surround with tiled hearth housing gas fire, radiator.
Kitchen - Double glazed surrounds, radiator, vinyl flooring, fitted with a range of wall and base units with single drainer sink unit with mixer tap over, built in double oven, gas hob with extractor over, space for fridge freezer, plumbing for automatic washing machine, plumbing for automatic dishwasher, door to
Utility Area - Double glazed door to rear, wooden velux window, double glazed windows, vinyl flooring, power.
Conservatory - Double glazed surrounds, radiator, vinyl flooring
First Floor Landing - uPVC double glazed window to rear elevation, loft access, doors to accommodation.
Bathroom - uPVC double glazed window to rear elevation, panelled bath with electric shower over, low level w.c, pedestal wash hand basin inset within vanity unit, vinyl flooring, radiator.
Bedroom One - uPVC double glazed window to front elevation, radiator, built in wardrobes, ceiling coving.
Bedroom Two - uPVC double glazed window to front elevation, storage cupboard, radiator, ceiling coving.
Bedroom Three - uPVC double glazed window to rear elevation, built in storage cupboard, radiator, ceiling coving.
Outside -
Rear Garden - Boundary enclosed by fencing, side access gate to front, patio area's, decked area, mainly laid to lawn, path to large garden shed with power, green house, garden pond.
Front Garden - Driveway to the front providing off street parking, access gate to rear garden.
Material Information - Whitchutch - Tenure Type; Freehold
Council Tax Banding; C
The house benefits from a lounge/diner, providing a perfect space for both relaxation and entertainment. There is also a neatly arranged kitchen with a utility area offering ample cooking and storage facilities.
Further benefits include a conservatory, providing an extra space that could be used for a variety of purposes. Externally, the property boasts a generous garden, along with a large storage shed and private parking.
In terms of location, the property is within proximity of public transport links and local amenities, making it an ideal home for families and couples alike.
Entrance Hallway - Double glazed entrance door into hallway, storage cupboard housing gas combination boiler, stairs rising to first floor, vinyl flooring, doors too..
Lounge - Two uPVC double glazed windows to front elevation, feature fire surround with tiled hearth housing gas fire, radiator.
Kitchen - Double glazed surrounds, radiator, vinyl flooring, fitted with a range of wall and base units with single drainer sink unit with mixer tap over, built in double oven, gas hob with extractor over, space for fridge freezer, plumbing for automatic washing machine, plumbing for automatic dishwasher, door to
Utility Area - Double glazed door to rear, wooden velux window, double glazed windows, vinyl flooring, power.
Conservatory - Double glazed surrounds, radiator, vinyl flooring
First Floor Landing - uPVC double glazed window to rear elevation, loft access, doors to accommodation.
Bathroom - uPVC double glazed window to rear elevation, panelled bath with electric shower over, low level w.c, pedestal wash hand basin inset within vanity unit, vinyl flooring, radiator.
Bedroom One - uPVC double glazed window to front elevation, radiator, built in wardrobes, ceiling coving.
Bedroom Two - uPVC double glazed window to front elevation, storage cupboard, radiator, ceiling coving.
Bedroom Three - uPVC double glazed window to rear elevation, built in storage cupboard, radiator, ceiling coving.
Outside -
Rear Garden - Boundary enclosed by fencing, side access gate to front, patio area's, decked area, mainly laid to lawn, path to large garden shed with power, green house, garden pond.
Front Garden - Driveway to the front providing off street parking, access gate to rear garden.
Material Information - Whitchutch - Tenure Type; Freehold
Council Tax Banding; C
Interested in this property?
Council tax
First listed
2 weeks agoStavordale Grove, Bristol
Marketed by
Hunters - Whitchurch 92 Bristol Road, Whitchurch Village Bristol BS14 0PSCall agent on 01275 891444
Placebuzz mortgage repayment calculator
Monthly repayment
The Est. Mortgage is for a 25 years repayment mortgage based on a 10% deposit and a 5.5% annual interest. It is only intended as a guide. Make sure you obtain accurate figures from your lender before committing to any mortgage. Your home may be repossessed if you do not keep up repayments on a mortgage.
Stavordale Grove, Bristol - Streetview
DISCLAIMER: Property descriptions and related information displayed on this page are marketing materials provided by Hunters - Whitchurch. Placebuzz does not warrant or accept any responsibility for the accuracy or completeness of the property descriptions or related information provided here and they do not constitute property particulars. Please contact Hunters - Whitchurch for full details and further information.













