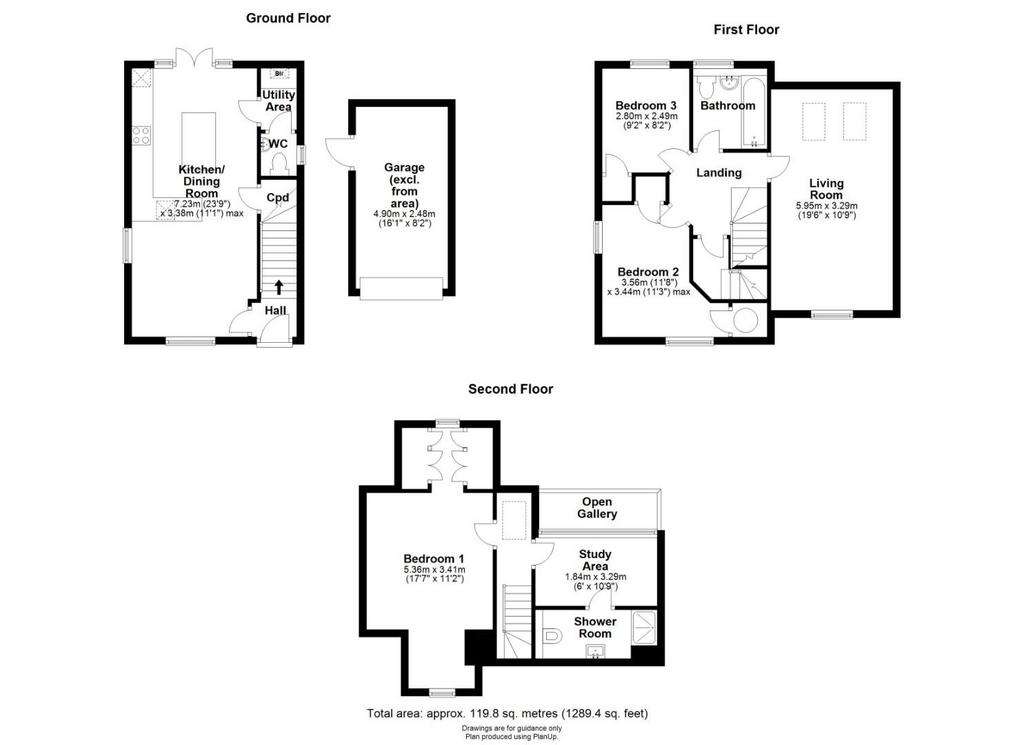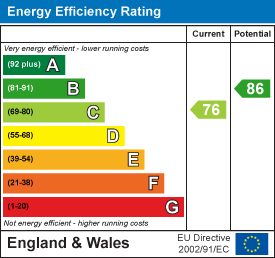3 bedroom semi-detached house for sale
Great Cambourne, Cambridgesemi-detached house
bedrooms

Property photos




+23
Property description
Available to purchase with no onward chain is this three-bedroom, semi - detached home located within easy reach of Cambourne Business Park and Cambourne High Street.
With accommodation measuring approximately 119SQM/1289SQFT this home is ideal for those working from home thanks to a unique study area to the second floor with a mezzanine over the Living Room.
To the ground floor, this delightful home comprises of an entrance hall which opens onto the large kitchen/dining area which spans the full length of the property and benefits from French doors opening onto the rear garden. The kitchen benefits from ample worktop space and a full range of eye level and base level units, integrated appliances include a fan assisted oven, gas hob and a dishwasher. Off the kitchen is a separate utility area, a ground floor WC and a large storage cupboard underneath the stairs.
The first floor of Osier Way comprises of two generous bedrooms, each with built in wardrobes and a family bathroom. The family bathroom has a panelled bath with tiles above, a pedestal sink, a low-level WC and radiator. Completing the first floor is a bright and airy living area with good levels of natural light passing through due to the large window to the front and two velux windows above the mezzanine area.
To the second floor is an enviable master bedroom suite with triple aspect windows and a large walk-in dressing area with built in wardrobes either side. Furthermore, the second-floor benefits from a study/seating area along a mezzanine level over the first floor and a second bathroom, used currently as a shower room.
Externally - to the front of the property is a carport area which provides parking for two vehicles in tandem. The Carport leads up to the single brick constructed garage which has power and lighting as well as its own independent access into the rear garden.
The rear garden of the property is fully enclosed, laid predominantly to lawn and has an array of shrubs along the border. Completing the rear garden is a patio area directly off the French doors of the kitchen/dining area which is ideal for alfresco dining in the warmer months of the year.
Location - Cambourne can be found off the A428 giving excellent access to major road routes including the M11, A14 & A1. There are a wealth of amenities & facilities including a Morrisons supermarket. The four Primary Schools, Monkfield Park, Hardwick & Cambourne Community Primary School, The Vines & Jeavons Wood all filter into the secondary school, Cambourne Village College. Cambourne also benefits from a delightful country park.
Services. - All mains services are connected.
Statutory Authorities. - South Cambridgeshire District Council
Tax band - D
Fixtures And Fittings. - Unless specifically mentioned in these particulars all fixtures and fittings are expressly excluded from the sale of the freehold interest.
Viewing. - Strictly by appointment through the vendor's sole agents, Redmayne Arnold and Harris
With accommodation measuring approximately 119SQM/1289SQFT this home is ideal for those working from home thanks to a unique study area to the second floor with a mezzanine over the Living Room.
To the ground floor, this delightful home comprises of an entrance hall which opens onto the large kitchen/dining area which spans the full length of the property and benefits from French doors opening onto the rear garden. The kitchen benefits from ample worktop space and a full range of eye level and base level units, integrated appliances include a fan assisted oven, gas hob and a dishwasher. Off the kitchen is a separate utility area, a ground floor WC and a large storage cupboard underneath the stairs.
The first floor of Osier Way comprises of two generous bedrooms, each with built in wardrobes and a family bathroom. The family bathroom has a panelled bath with tiles above, a pedestal sink, a low-level WC and radiator. Completing the first floor is a bright and airy living area with good levels of natural light passing through due to the large window to the front and two velux windows above the mezzanine area.
To the second floor is an enviable master bedroom suite with triple aspect windows and a large walk-in dressing area with built in wardrobes either side. Furthermore, the second-floor benefits from a study/seating area along a mezzanine level over the first floor and a second bathroom, used currently as a shower room.
Externally - to the front of the property is a carport area which provides parking for two vehicles in tandem. The Carport leads up to the single brick constructed garage which has power and lighting as well as its own independent access into the rear garden.
The rear garden of the property is fully enclosed, laid predominantly to lawn and has an array of shrubs along the border. Completing the rear garden is a patio area directly off the French doors of the kitchen/dining area which is ideal for alfresco dining in the warmer months of the year.
Location - Cambourne can be found off the A428 giving excellent access to major road routes including the M11, A14 & A1. There are a wealth of amenities & facilities including a Morrisons supermarket. The four Primary Schools, Monkfield Park, Hardwick & Cambourne Community Primary School, The Vines & Jeavons Wood all filter into the secondary school, Cambourne Village College. Cambourne also benefits from a delightful country park.
Services. - All mains services are connected.
Statutory Authorities. - South Cambridgeshire District Council
Tax band - D
Fixtures And Fittings. - Unless specifically mentioned in these particulars all fixtures and fittings are expressly excluded from the sale of the freehold interest.
Viewing. - Strictly by appointment through the vendor's sole agents, Redmayne Arnold and Harris
Council tax
First listed
3 weeks agoEnergy Performance Certificate
Great Cambourne, Cambridge
Placebuzz mortgage repayment calculator
Monthly repayment
The Est. Mortgage is for a 25 years repayment mortgage based on a 10% deposit and a 5.5% annual interest. It is only intended as a guide. Make sure you obtain accurate figures from your lender before committing to any mortgage. Your home may be repossessed if you do not keep up repayments on a mortgage.
Great Cambourne, Cambridge - Streetview
DISCLAIMER: Property descriptions and related information displayed on this page are marketing materials provided by Redmayne Arnold & Harris - Histon. Placebuzz does not warrant or accept any responsibility for the accuracy or completeness of the property descriptions or related information provided here and they do not constitute property particulars. Please contact Redmayne Arnold & Harris - Histon for full details and further information.




























