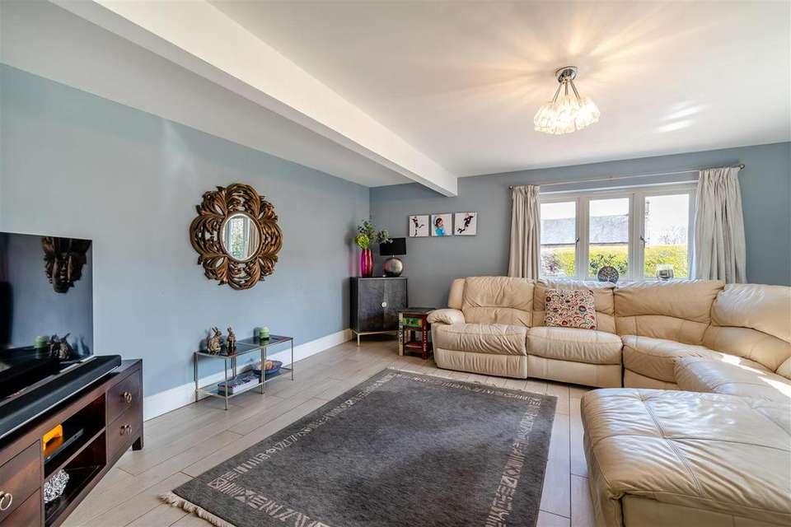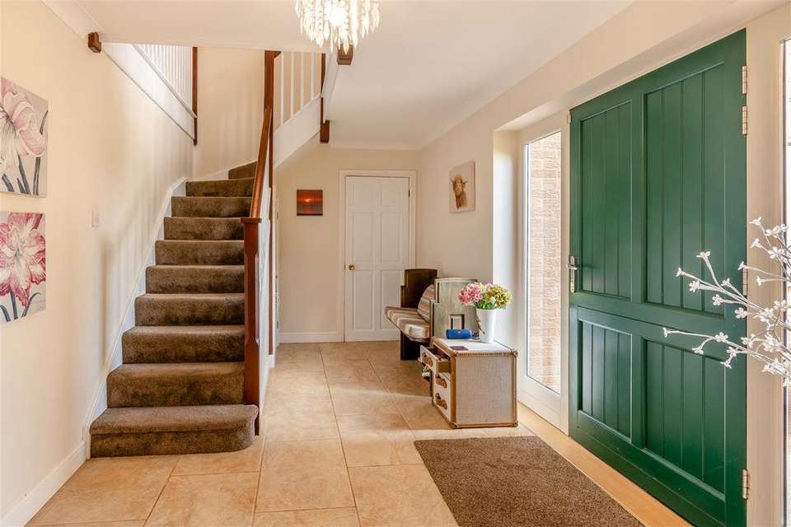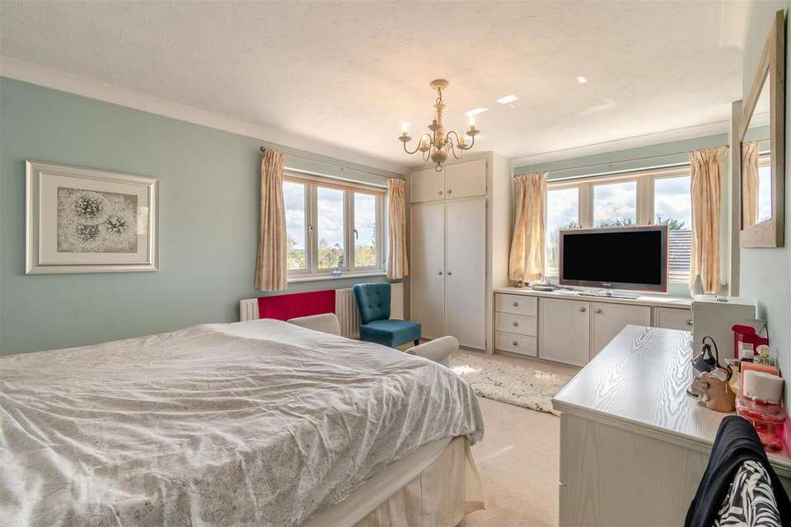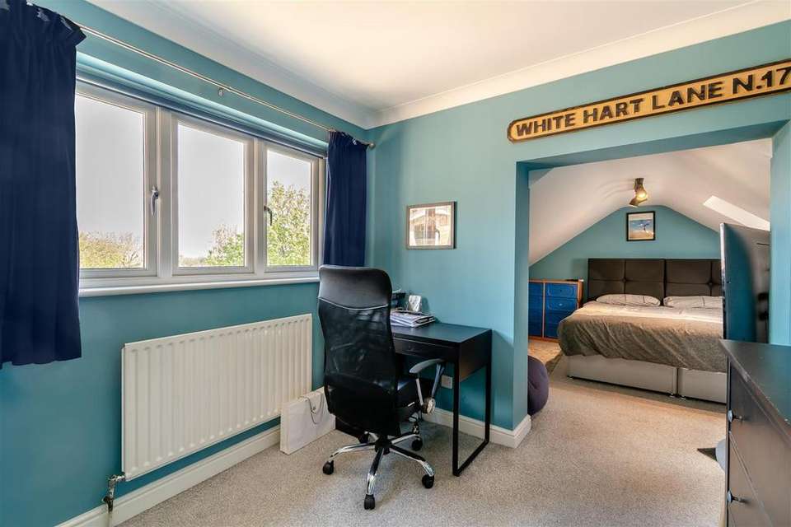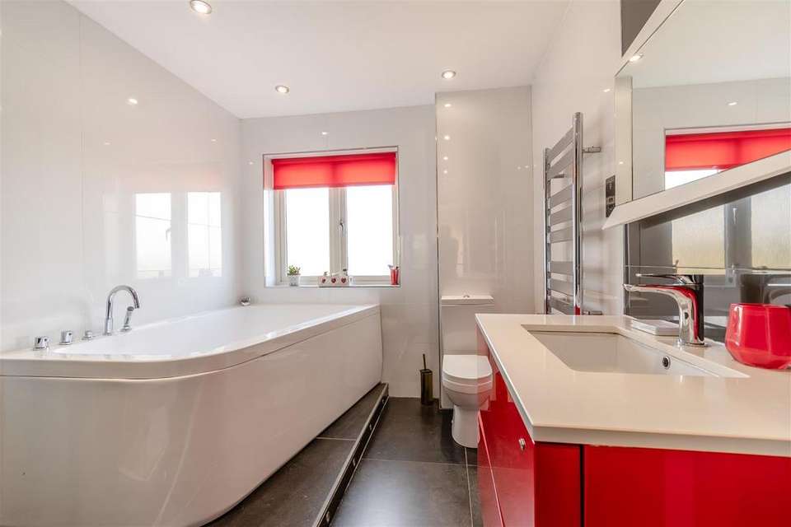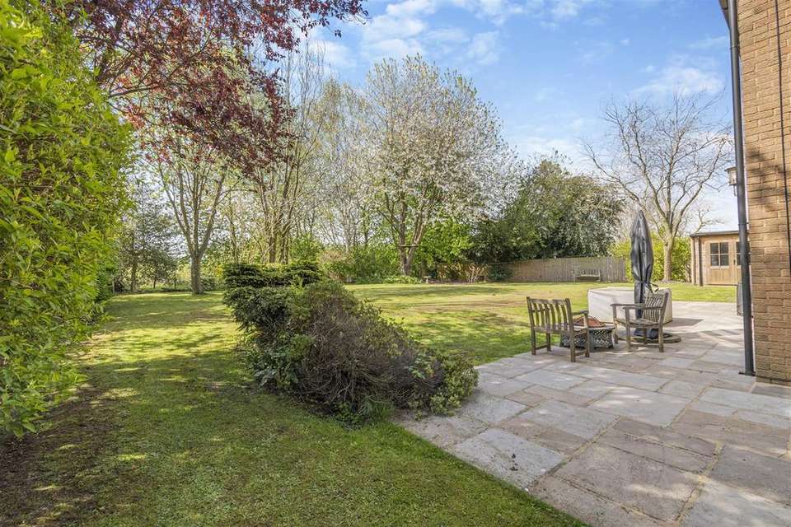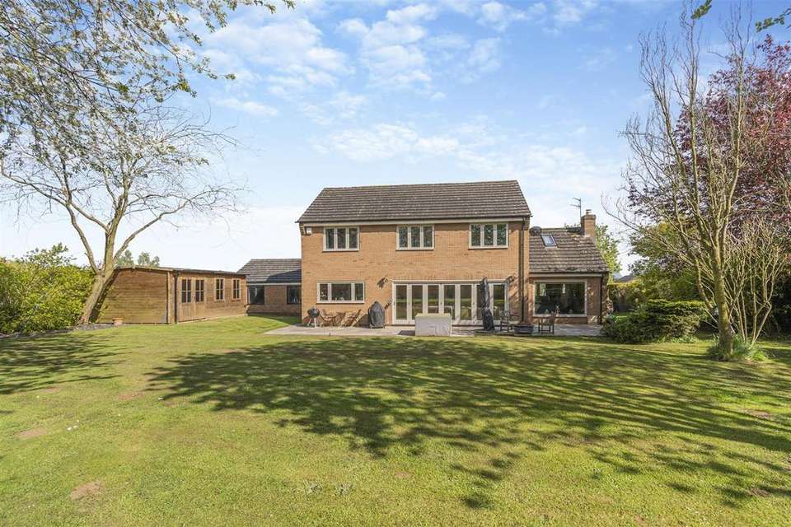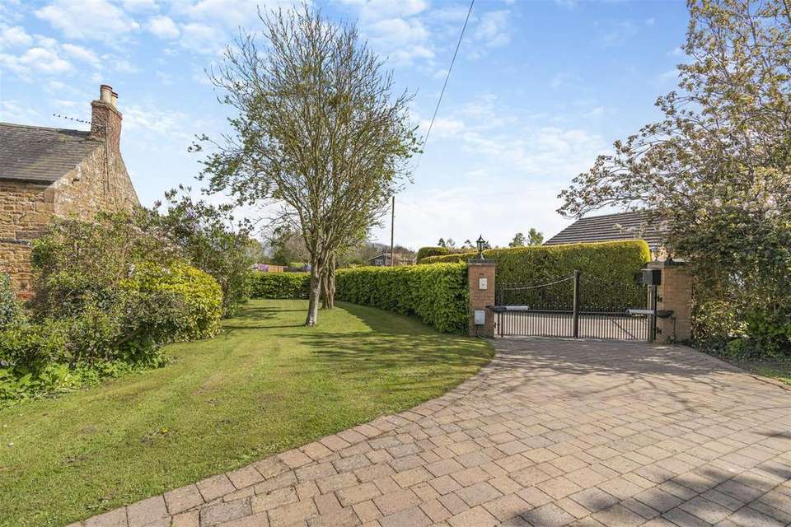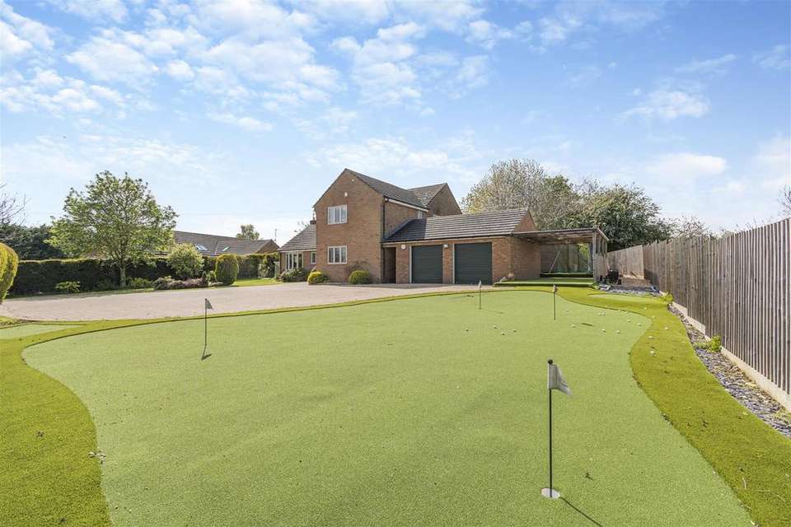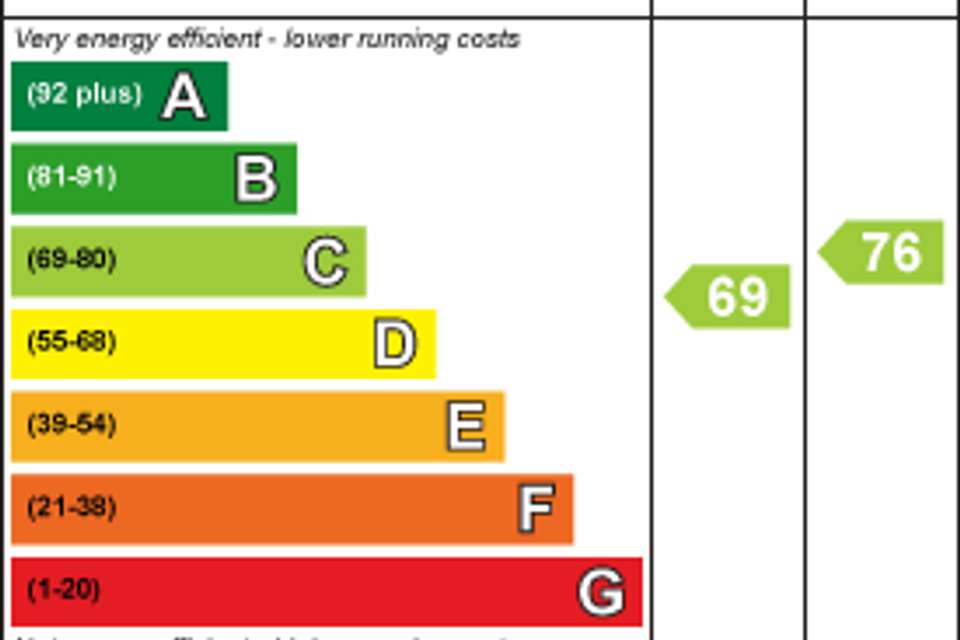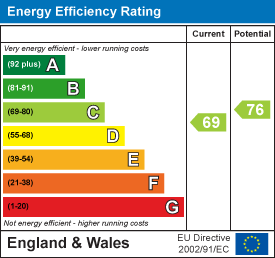5 bedroom detached house for sale
Bisbrooke, Rutlanddetached house
bedrooms
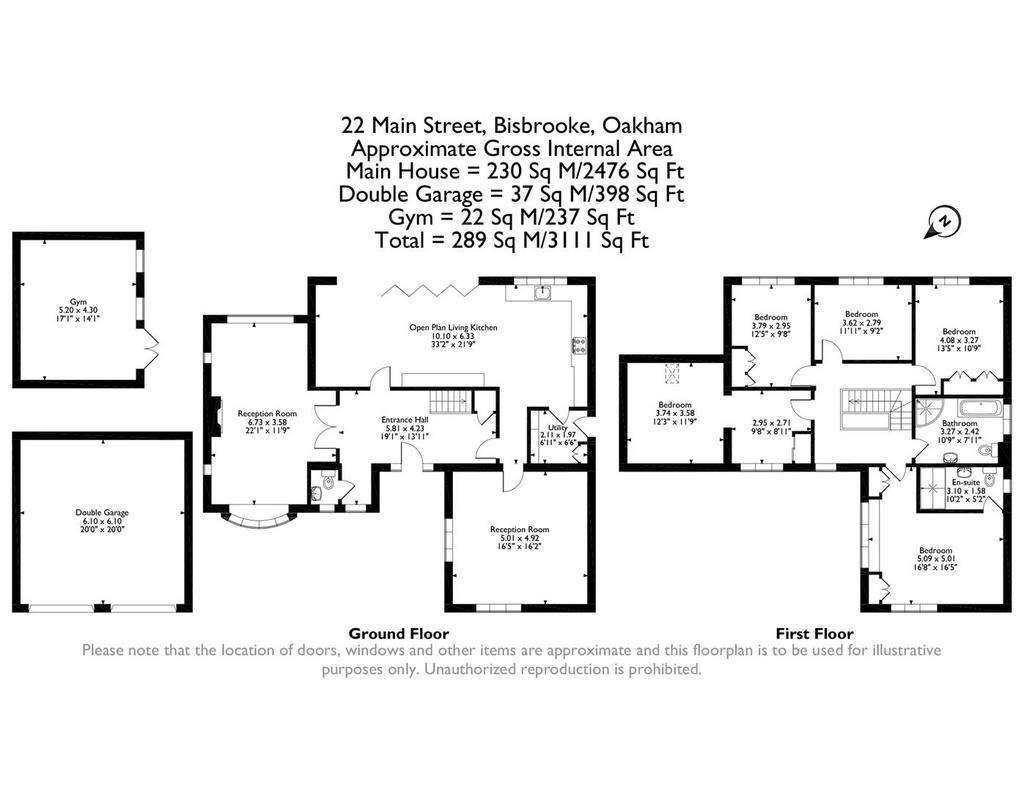
Property photos

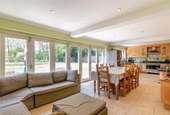
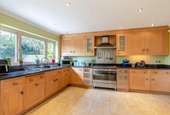
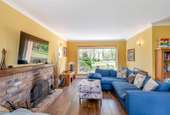
+10
Property description
High Well House is a sizeable, five-bedroom, detached family home sitting on a substantial plot of approximately half an acre with ample and mature gardens, private driveway, and double garaging, all sitting at the heart of the peaceful village of Bisbrooke.
Ground Floor - The ground floor in brief comprises a spacious entrance hall, open plan living kitchen, two reception rooms, a utility room, downstairs cloakroom and benefits from underfloor heating throughout.
The open plan living kitchen sits to the rear of the property with two thirds of its rear elevation being bi-fold doors that open out to the rear patio and garden beyond. The bespoke built Smallbone kitchen offers a comprehensive range of timber fitted units with a variety of integrated appliances, space for a Range style cooker and American style fridge freezer. The utility/boot room sits to the rear of the kitchen providing further storage, space and plumbing for white goods and a door out to the side of the property.
Double doors from the entrance hall open into the dual aspect main living room with brick and timber-built fireplace with open fire, a bay window with seat to the front and a large picture window to the rear overlooking the garden. The second reception room sits to the other end of the entrance hall, another generously sized room with windows to two elevations allowing plenty of light.
First Floor - To the first floor, a galleried landing gives way to five double bedrooms, a family bathroom and one ensuite shower room. The principal bedroom sits to the front of the property with built-in wardrobes and an ensuite shower room. There are a further four double bedrooms, three with built-in storage and one with a useful reading/study area. All four are served by a family bathroom with a large bath, corner shower, wash hand basin, low flush lavatory and heated towel rail.
Outside - To the front of the property electric gates open onto an expansive block-paved driveway providing ample off-road parking and access to the double garage. The front gardens are mainly laid to lawn with mature planting and specimen trees. The current owner is a keen golfer and to the right of the driveway has created a chipping and putting green.
The west-facing rear garden can be accessed from both sides of the property, like the front gardens, it is mainly laid to lawn with a variety of mature trees providing year-round interest and privacy. A large patio spans the width of the property offering a great space for outdoor entertaining and sitting directly off the open plan living kitchen it offers that much sought-after flow from inside to out.
The garden also features a fully air conditioned timber building that is currently used as a gym but could be utilised in a variety of ways.
Location - Bisbrooke is a small hamlet, a mile or so from the ever-popular village of Lyddington and a 20-minute walk across glorious open countryside into the market town of Uppingham with its excellent schools and shops. Situated close to the A47, Bisbrooke is well located for Leicester, Peterborough, Corby, and Kettering. These 4 centres all have main line train services and the ability of reaching London within the hour.
Services & Council Tax - The property is offered to the market with all mains services, wet underfloor heating throughout the ground floor and electric underfloor heating to the ensuite.
Rutland County Council - Tax Band F.
Tenure - Freehold
Ground Floor - The ground floor in brief comprises a spacious entrance hall, open plan living kitchen, two reception rooms, a utility room, downstairs cloakroom and benefits from underfloor heating throughout.
The open plan living kitchen sits to the rear of the property with two thirds of its rear elevation being bi-fold doors that open out to the rear patio and garden beyond. The bespoke built Smallbone kitchen offers a comprehensive range of timber fitted units with a variety of integrated appliances, space for a Range style cooker and American style fridge freezer. The utility/boot room sits to the rear of the kitchen providing further storage, space and plumbing for white goods and a door out to the side of the property.
Double doors from the entrance hall open into the dual aspect main living room with brick and timber-built fireplace with open fire, a bay window with seat to the front and a large picture window to the rear overlooking the garden. The second reception room sits to the other end of the entrance hall, another generously sized room with windows to two elevations allowing plenty of light.
First Floor - To the first floor, a galleried landing gives way to five double bedrooms, a family bathroom and one ensuite shower room. The principal bedroom sits to the front of the property with built-in wardrobes and an ensuite shower room. There are a further four double bedrooms, three with built-in storage and one with a useful reading/study area. All four are served by a family bathroom with a large bath, corner shower, wash hand basin, low flush lavatory and heated towel rail.
Outside - To the front of the property electric gates open onto an expansive block-paved driveway providing ample off-road parking and access to the double garage. The front gardens are mainly laid to lawn with mature planting and specimen trees. The current owner is a keen golfer and to the right of the driveway has created a chipping and putting green.
The west-facing rear garden can be accessed from both sides of the property, like the front gardens, it is mainly laid to lawn with a variety of mature trees providing year-round interest and privacy. A large patio spans the width of the property offering a great space for outdoor entertaining and sitting directly off the open plan living kitchen it offers that much sought-after flow from inside to out.
The garden also features a fully air conditioned timber building that is currently used as a gym but could be utilised in a variety of ways.
Location - Bisbrooke is a small hamlet, a mile or so from the ever-popular village of Lyddington and a 20-minute walk across glorious open countryside into the market town of Uppingham with its excellent schools and shops. Situated close to the A47, Bisbrooke is well located for Leicester, Peterborough, Corby, and Kettering. These 4 centres all have main line train services and the ability of reaching London within the hour.
Services & Council Tax - The property is offered to the market with all mains services, wet underfloor heating throughout the ground floor and electric underfloor heating to the ensuite.
Rutland County Council - Tax Band F.
Tenure - Freehold
Interested in this property?
Council tax
First listed
Last weekEnergy Performance Certificate
Bisbrooke, Rutland
Marketed by
James Sellicks - Oakham 6-8 Market Place Oakham LE15 6DTPlacebuzz mortgage repayment calculator
Monthly repayment
The Est. Mortgage is for a 25 years repayment mortgage based on a 10% deposit and a 5.5% annual interest. It is only intended as a guide. Make sure you obtain accurate figures from your lender before committing to any mortgage. Your home may be repossessed if you do not keep up repayments on a mortgage.
Bisbrooke, Rutland - Streetview
DISCLAIMER: Property descriptions and related information displayed on this page are marketing materials provided by James Sellicks - Oakham. Placebuzz does not warrant or accept any responsibility for the accuracy or completeness of the property descriptions or related information provided here and they do not constitute property particulars. Please contact James Sellicks - Oakham for full details and further information.





