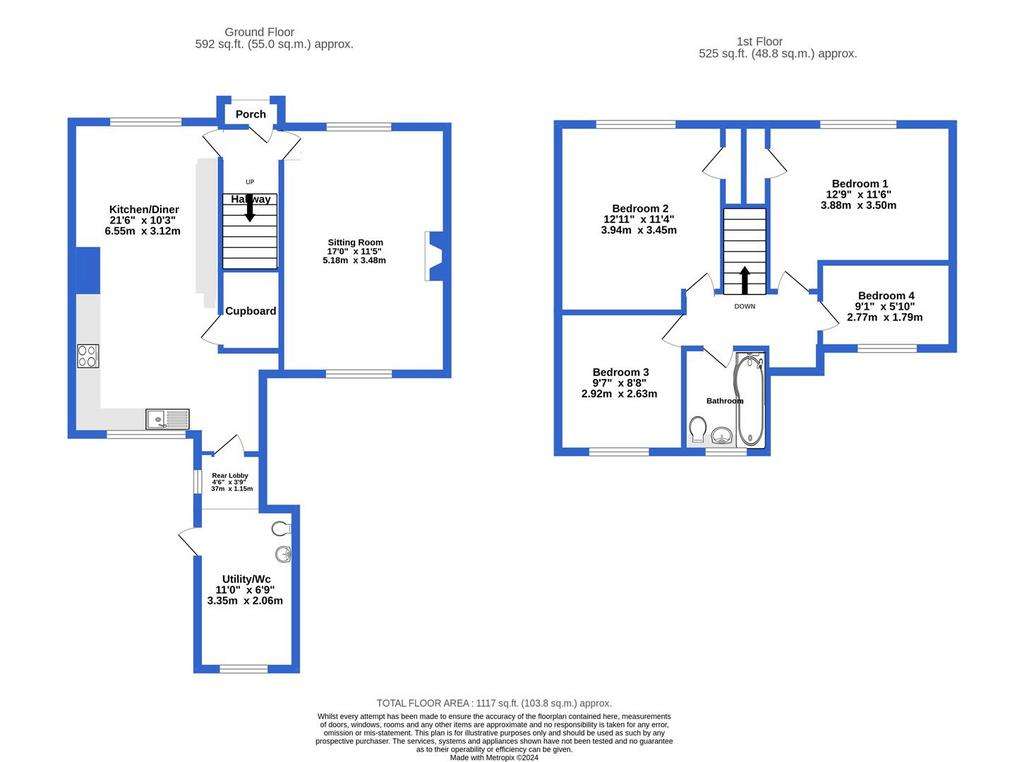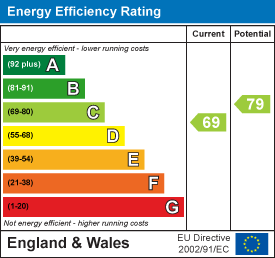4 bedroom semi-detached house for sale
Crabmill Lane, Easingwoldsemi-detached house
bedrooms

Property photos




+8
Property description
FOR SALE FOR THE FIRST TIME IN 70 YEARS, WITHIN WALKING DISTANCE OF THE MARKET PLACE. AN ATTRACTIVE DOUBLE FRONTED SEMI DETACHED 4 BEDROOMED FAMILY HOME, AND OFFERING SPACIOUS AND WELL APPOINTED ACCOMMODATION, WITH SCOPE TO FURTHER EXTEND IF REQUIRED AND OCCUPYING A GENEROUS CORNER GARDEN EXTENDING TO 0.13 ACRES.
Mileages: Easingwold - 0.25 miles, A19 - 1.5 miles, York - 13 miles, Thirsk - 11 miles (Distances Approximate).
FOR SALE FOR THE FIRST TIME IN 70 YEARS, WITHIN WALKING DISTANCE OF THE MARKET PLACE. AN ATTRACTIVE DOUBLE FRONTED SEMI DETACHED 4 BEDROOMED FAMILY HOME, AND OFFERING SPACIOUS AND WELL APPOINTED ACCOMMODATION, WITH SCOPE TO FURTHER EXTEND IF REQUIRED AND OCCUPYING A GENEROUS CORNER GARDEN EXTENDING TO 0.13 ACRES.
With PVC Double Glazing and Gas Central heating.
Porch, Reception Hall, Lounge, Fitted Kitchen with dining area, Rear Lobby, utility room and WC.
First floor landing - 4 Bedrooms, house bathroom.
Front Corner Garden. Plenty of parking. Generous South Facing Rear Garden. In all 0.13 of an acre.
Outbuilt Porch, Inner Composite Door with Semi Circle Glazed Light. Opens to Reception Hall, Stairs to first floor.
Sitting Room - A through room, with pleasant outlook over front garden. Rear outlook over generous South facing Garden. Pine Adams styled fireplace with pebble effect electric Fire, Laminate floor,
Fitted Kitchen / Diner with Front Outlook. Fitted range of cupboard & Drawer wall & Floor Fitting with built in Fridge & Freezer. Further range of fittings inclucing 1 ? Bowl stainless steel sink unit & side drainer. Integral dishwasher and 4 ring Gas Hob and double Oven with extractor. Rear outlook over landscaped gardens, a range of fitted wall cupboards, tiled floor.
Walk in understairs cupboard (9'0 × 2'8)
Inner PVC & Glazed door to rear lobby.
Utility Room - with space & Plumbing for a washing machine.
Low level WC & Wash hand basin.
Useful shelved storage area, door to garden.
From the hall, stairs with pine hand rail rises to the first floor landing.
Bedroom 1. Front outlook over gardens. Shelved wardrobe cupboard.
Bedroom 2. Front outlook, wardrobe cupboard. Chimney breast flanked by fitted wardrobes.
Bedroom 3. Rear outlook over south facing gardens.
Bedroom 4. Rear outlook over south facing gardens.
House Bathroom. - Fully tiled with white suite comprising shaped & panelled bath with shower over and screen. Vanity Basin and low level WC. Towel Radiator. Tiled floor.
Outside. Delightful rear garden extending to 0.13of an acre and comprising a gravel drive with plenty of parking.
A good sized front garden laid to lawn with mature borders, stocked with Conifer, Holly and Box.
Side garden laid to lawn with corner rockery.
Side gate to fully enclosed South Facing large garden with paved patio. Pergola, and seating area under.
Summer House 78 × 6'0.
Landscaped lower garden with lawn, patio, raised beds and Green House.
LOCATION - Easingwold is a busy Georgian market town offering a wide variety of shops, schools and recreational facilities. There is good road access to principal Yorkshire centres including those of Northallerton, Thirsk, Harrogate, Leeds and York. The town is also by-passed by the A19 for travel further afield.
TENURE - Freehold
SERVICES - All mains' services with gas fired central heating.
COUNCIL TAX BAND: B
DIRECTIONS - From our central Easingwold office, proceed along Chapel Street, turn right onto Crabmill Lane, continue on Crabmill Lane where upon No 28 is on the right hand side corner, identified by the Churchills for sale board.
VIEWING - Strictly by appointment with the sole agents, Williamsons [use Contact Agent Button] [use Contact Agent Button]
Mileages: Easingwold - 0.25 miles, A19 - 1.5 miles, York - 13 miles, Thirsk - 11 miles (Distances Approximate).
FOR SALE FOR THE FIRST TIME IN 70 YEARS, WITHIN WALKING DISTANCE OF THE MARKET PLACE. AN ATTRACTIVE DOUBLE FRONTED SEMI DETACHED 4 BEDROOMED FAMILY HOME, AND OFFERING SPACIOUS AND WELL APPOINTED ACCOMMODATION, WITH SCOPE TO FURTHER EXTEND IF REQUIRED AND OCCUPYING A GENEROUS CORNER GARDEN EXTENDING TO 0.13 ACRES.
With PVC Double Glazing and Gas Central heating.
Porch, Reception Hall, Lounge, Fitted Kitchen with dining area, Rear Lobby, utility room and WC.
First floor landing - 4 Bedrooms, house bathroom.
Front Corner Garden. Plenty of parking. Generous South Facing Rear Garden. In all 0.13 of an acre.
Outbuilt Porch, Inner Composite Door with Semi Circle Glazed Light. Opens to Reception Hall, Stairs to first floor.
Sitting Room - A through room, with pleasant outlook over front garden. Rear outlook over generous South facing Garden. Pine Adams styled fireplace with pebble effect electric Fire, Laminate floor,
Fitted Kitchen / Diner with Front Outlook. Fitted range of cupboard & Drawer wall & Floor Fitting with built in Fridge & Freezer. Further range of fittings inclucing 1 ? Bowl stainless steel sink unit & side drainer. Integral dishwasher and 4 ring Gas Hob and double Oven with extractor. Rear outlook over landscaped gardens, a range of fitted wall cupboards, tiled floor.
Walk in understairs cupboard (9'0 × 2'8)
Inner PVC & Glazed door to rear lobby.
Utility Room - with space & Plumbing for a washing machine.
Low level WC & Wash hand basin.
Useful shelved storage area, door to garden.
From the hall, stairs with pine hand rail rises to the first floor landing.
Bedroom 1. Front outlook over gardens. Shelved wardrobe cupboard.
Bedroom 2. Front outlook, wardrobe cupboard. Chimney breast flanked by fitted wardrobes.
Bedroom 3. Rear outlook over south facing gardens.
Bedroom 4. Rear outlook over south facing gardens.
House Bathroom. - Fully tiled with white suite comprising shaped & panelled bath with shower over and screen. Vanity Basin and low level WC. Towel Radiator. Tiled floor.
Outside. Delightful rear garden extending to 0.13of an acre and comprising a gravel drive with plenty of parking.
A good sized front garden laid to lawn with mature borders, stocked with Conifer, Holly and Box.
Side garden laid to lawn with corner rockery.
Side gate to fully enclosed South Facing large garden with paved patio. Pergola, and seating area under.
Summer House 78 × 6'0.
Landscaped lower garden with lawn, patio, raised beds and Green House.
LOCATION - Easingwold is a busy Georgian market town offering a wide variety of shops, schools and recreational facilities. There is good road access to principal Yorkshire centres including those of Northallerton, Thirsk, Harrogate, Leeds and York. The town is also by-passed by the A19 for travel further afield.
TENURE - Freehold
SERVICES - All mains' services with gas fired central heating.
COUNCIL TAX BAND: B
DIRECTIONS - From our central Easingwold office, proceed along Chapel Street, turn right onto Crabmill Lane, continue on Crabmill Lane where upon No 28 is on the right hand side corner, identified by the Churchills for sale board.
VIEWING - Strictly by appointment with the sole agents, Williamsons [use Contact Agent Button] [use Contact Agent Button]
Council tax
First listed
2 weeks agoEnergy Performance Certificate
Crabmill Lane, Easingwold
Placebuzz mortgage repayment calculator
Monthly repayment
The Est. Mortgage is for a 25 years repayment mortgage based on a 10% deposit and a 5.5% annual interest. It is only intended as a guide. Make sure you obtain accurate figures from your lender before committing to any mortgage. Your home may be repossessed if you do not keep up repayments on a mortgage.
Crabmill Lane, Easingwold - Streetview
DISCLAIMER: Property descriptions and related information displayed on this page are marketing materials provided by Churchills Estate Agents - Acomb. Placebuzz does not warrant or accept any responsibility for the accuracy or completeness of the property descriptions or related information provided here and they do not constitute property particulars. Please contact Churchills Estate Agents - Acomb for full details and further information.













