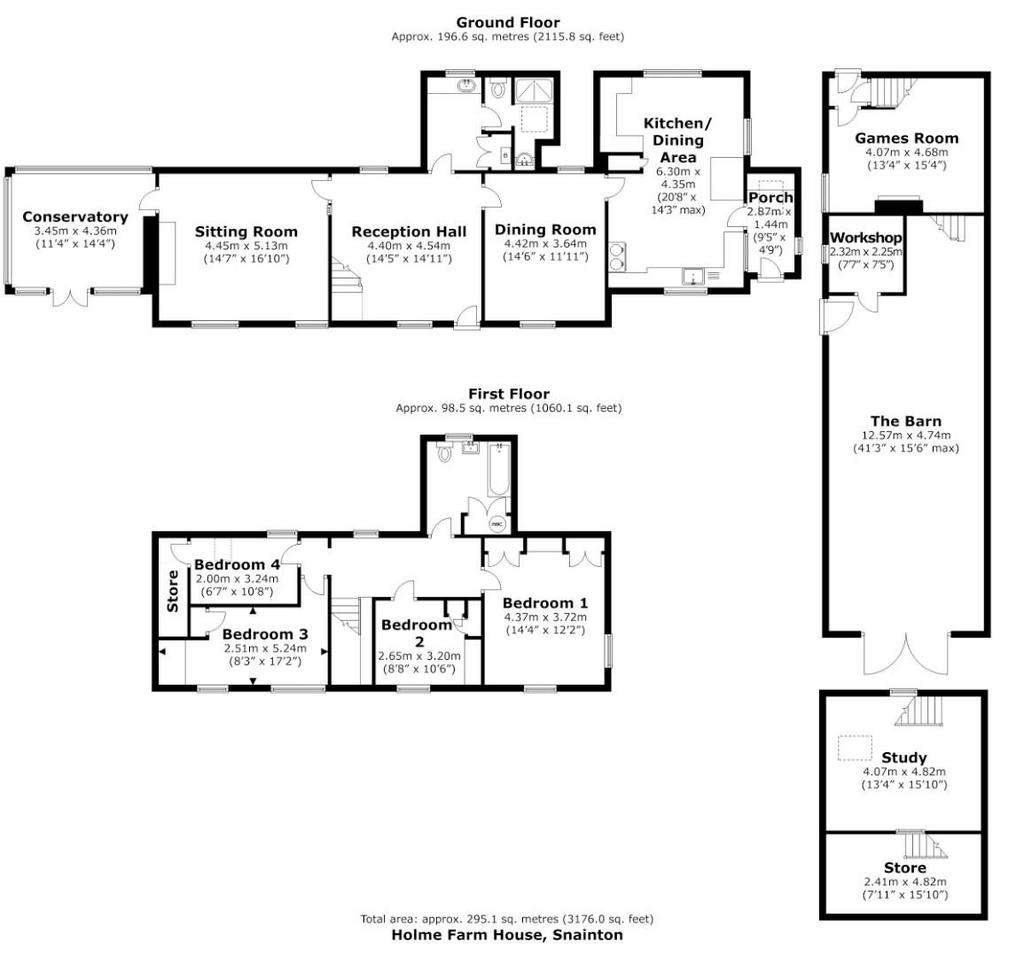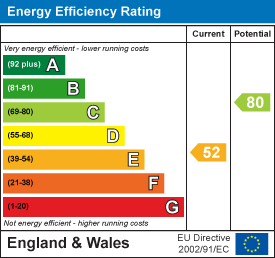4 bedroom house for sale
Snainton, Scarboroughhouse
bedrooms

Property photos




+31
Property description
West Lane is a quiet road serving a few properties to the South Western edge of the village. Holm Farm House is found approximately half way along this lane surrounded by its attractive grounds. It stands proudly with a southerly aspect overlooking its front garden and next to its Grade II listed barn. This barn is used by the current owners as not only garaging but with the useful addition of a conversion offering both a ground floor snug or hobby/games room and stairs to a first floor study. Subject to planning this area of the barn could be converted to a separate annexe without lessening the garaging capacity.
Standing at the front garden gate it would be difficult, when looking at the main house, not to think that it was anything but beautiful. The detached stone cottage under a pantile roof; with its colourful and well stocked beds, flowering clematis and manicured lawns is a sight to behold. Thought to date back to the 18th Century this former thatched, single story, farmhouse has been extended and modernised over more recent years to now offer spacious accommodation over two floors.
There is a welcoming reception hall to the centre of the property that branches left to a sitting room with a log burning stove and that further extends to a conservatory overlooking its splendid garden. To the right is a good sized kitchen with an Aga, linking breakfast area, porch/boot room and separate dining room. There is also the benefit of a ground floor cloakroom and separate shower room. To the first floor there are four bedrooms and a house bathroom.
The gardens to Holm Farm House are an absolute joy and loved by the current owners. Much of the area is down to lawn but with separate 'beds' of colour planting and shrubberies. The rear garden has the remains of what was a sizeable Victorian greenhouse and that might well be restored to its former glory for an all year round kitchen garden.
A charming and delightful village property surrounded by extensive mature gardens
with the added bonus of a large multi-purpose adjoining cruck stone barn
Reception Hall -
Dining Room -
Kitchen -
Breakfast Area -
Porch/Boot Room -
Cloakroom -
Shower Room -
Sitting Room -
Conservatory -
Four Bedrooms -
House Bathroom -
Stone Barn/Garaging/Worksop -
Games Room -
Study -
Gas Central Heating -
Private Parking -
Large Garden -
Quiet Lane Location -
Abundance Of Period Features -
Epc Rating E -
Location: Snainton lies along the A170 Thirsk to Scarborough road, approximately 12 miles from Malton and 7 miles from Pickering. Both these market towns provide a wide range of shopping, schooling and recreational amenities and there is a train station at Malton with rail links to the City of York where there is a network service to London in under 2 hours. Snainton itself has a number of retail and recreational facilities including a well used village hall with post office and sport field, golf driving range, riding stables and livery, two pubs with catering and a well regarded primary school.
Services: Mains, gas, water and electricity are connected. Gas fired central heating. Mains drainage. The house was re-wired in 2019 and redecorated.
Council Tax: We are advised the property falls in band F.
Tenure: We are informed by the Vendors that the property is freehold and that vacant possession will be given upon completion.
NOTE: The Barn adjoining Holm Farm House is Grade II listed.
Viewing Arrangements: Strictly by prior appointment through the Agents Messrs Rounthwaite & Woodhead, Market Place, Pickering. [use Contact Agent Button]
Directions: Travelling into Snainton along the A170 from a westerly (Pickering) direction, pass Hodgsons car show room and the turn off for the A64 on the right hand side of the road. Take the next available right hand turn sign posted Croft Lane. At its end take a right turn at the T junction with Holm Farm House being the first property on the right hand side indicated by a Rounthwaite & Woodhead 'For Sale' board.
Postcode: YO13 9AR
Standing at the front garden gate it would be difficult, when looking at the main house, not to think that it was anything but beautiful. The detached stone cottage under a pantile roof; with its colourful and well stocked beds, flowering clematis and manicured lawns is a sight to behold. Thought to date back to the 18th Century this former thatched, single story, farmhouse has been extended and modernised over more recent years to now offer spacious accommodation over two floors.
There is a welcoming reception hall to the centre of the property that branches left to a sitting room with a log burning stove and that further extends to a conservatory overlooking its splendid garden. To the right is a good sized kitchen with an Aga, linking breakfast area, porch/boot room and separate dining room. There is also the benefit of a ground floor cloakroom and separate shower room. To the first floor there are four bedrooms and a house bathroom.
The gardens to Holm Farm House are an absolute joy and loved by the current owners. Much of the area is down to lawn but with separate 'beds' of colour planting and shrubberies. The rear garden has the remains of what was a sizeable Victorian greenhouse and that might well be restored to its former glory for an all year round kitchen garden.
A charming and delightful village property surrounded by extensive mature gardens
with the added bonus of a large multi-purpose adjoining cruck stone barn
Reception Hall -
Dining Room -
Kitchen -
Breakfast Area -
Porch/Boot Room -
Cloakroom -
Shower Room -
Sitting Room -
Conservatory -
Four Bedrooms -
House Bathroom -
Stone Barn/Garaging/Worksop -
Games Room -
Study -
Gas Central Heating -
Private Parking -
Large Garden -
Quiet Lane Location -
Abundance Of Period Features -
Epc Rating E -
Location: Snainton lies along the A170 Thirsk to Scarborough road, approximately 12 miles from Malton and 7 miles from Pickering. Both these market towns provide a wide range of shopping, schooling and recreational amenities and there is a train station at Malton with rail links to the City of York where there is a network service to London in under 2 hours. Snainton itself has a number of retail and recreational facilities including a well used village hall with post office and sport field, golf driving range, riding stables and livery, two pubs with catering and a well regarded primary school.
Services: Mains, gas, water and electricity are connected. Gas fired central heating. Mains drainage. The house was re-wired in 2019 and redecorated.
Council Tax: We are advised the property falls in band F.
Tenure: We are informed by the Vendors that the property is freehold and that vacant possession will be given upon completion.
NOTE: The Barn adjoining Holm Farm House is Grade II listed.
Viewing Arrangements: Strictly by prior appointment through the Agents Messrs Rounthwaite & Woodhead, Market Place, Pickering. [use Contact Agent Button]
Directions: Travelling into Snainton along the A170 from a westerly (Pickering) direction, pass Hodgsons car show room and the turn off for the A64 on the right hand side of the road. Take the next available right hand turn sign posted Croft Lane. At its end take a right turn at the T junction with Holm Farm House being the first property on the right hand side indicated by a Rounthwaite & Woodhead 'For Sale' board.
Postcode: YO13 9AR
Council tax
First listed
2 weeks agoEnergy Performance Certificate
Snainton, Scarborough
Placebuzz mortgage repayment calculator
Monthly repayment
The Est. Mortgage is for a 25 years repayment mortgage based on a 10% deposit and a 5.5% annual interest. It is only intended as a guide. Make sure you obtain accurate figures from your lender before committing to any mortgage. Your home may be repossessed if you do not keep up repayments on a mortgage.
Snainton, Scarborough - Streetview
DISCLAIMER: Property descriptions and related information displayed on this page are marketing materials provided by Rounthwaite & Woodhead - Pickering. Placebuzz does not warrant or accept any responsibility for the accuracy or completeness of the property descriptions or related information provided here and they do not constitute property particulars. Please contact Rounthwaite & Woodhead - Pickering for full details and further information.




































