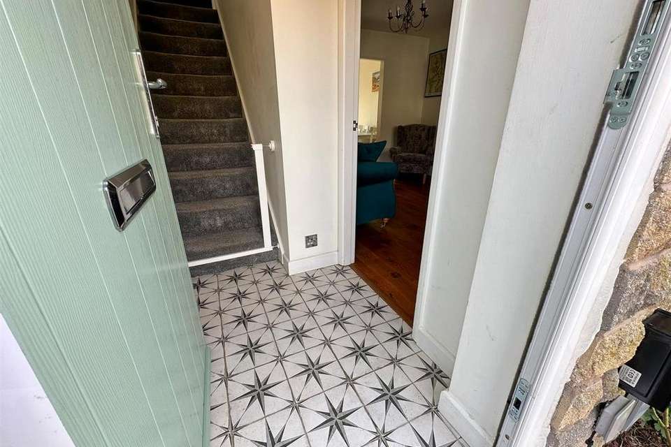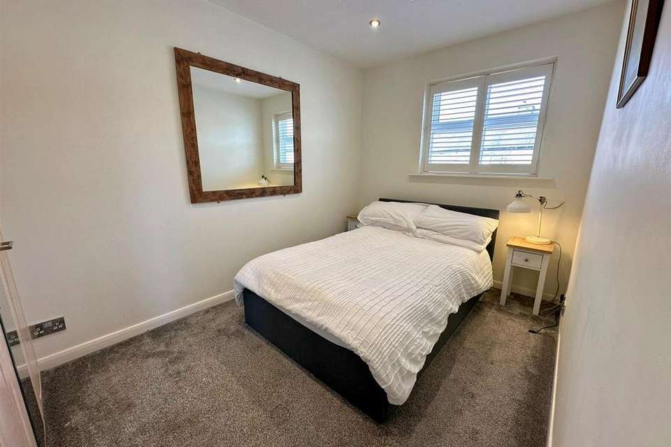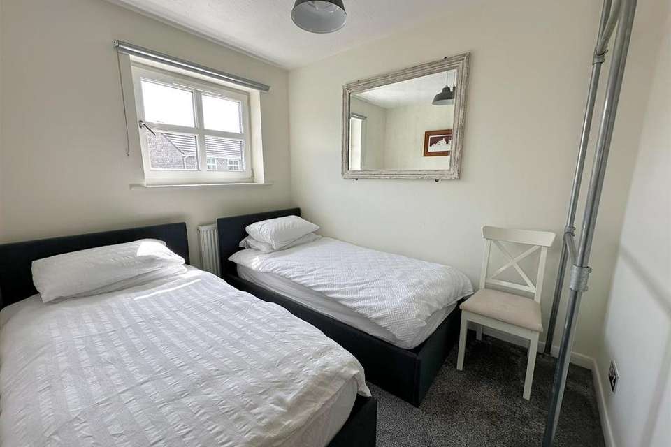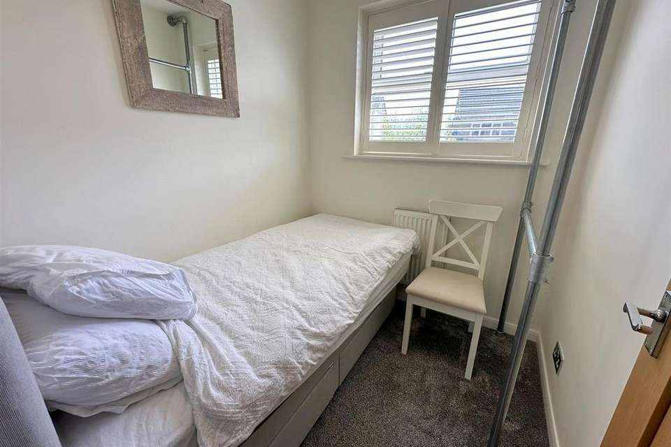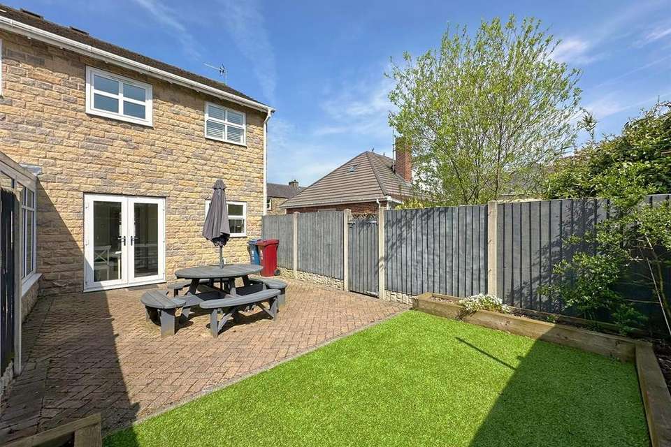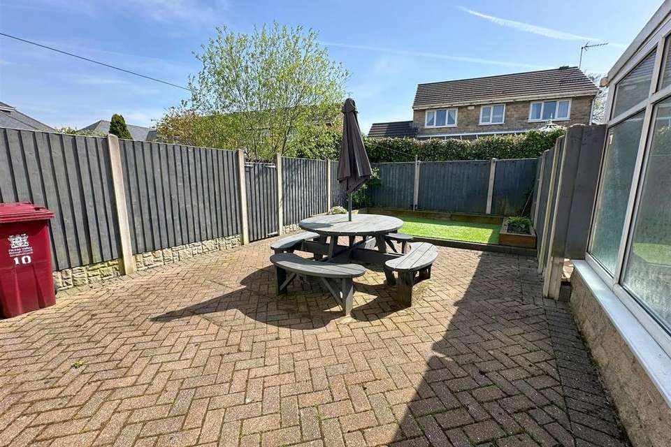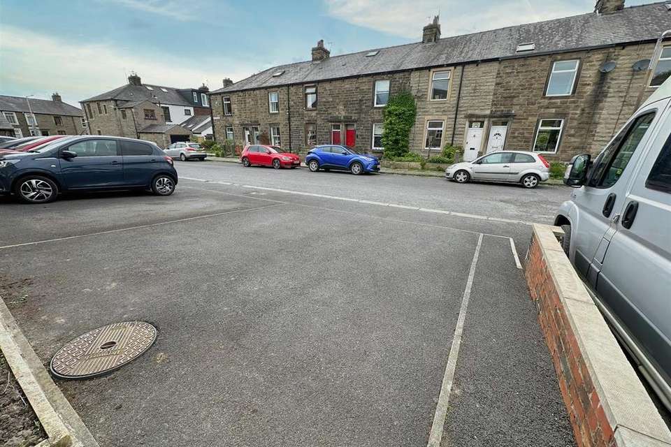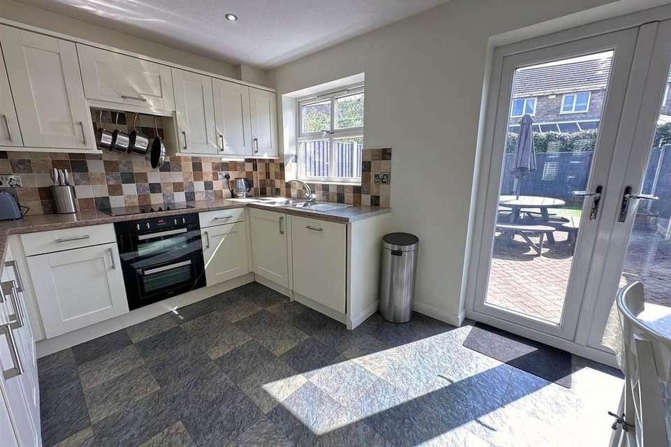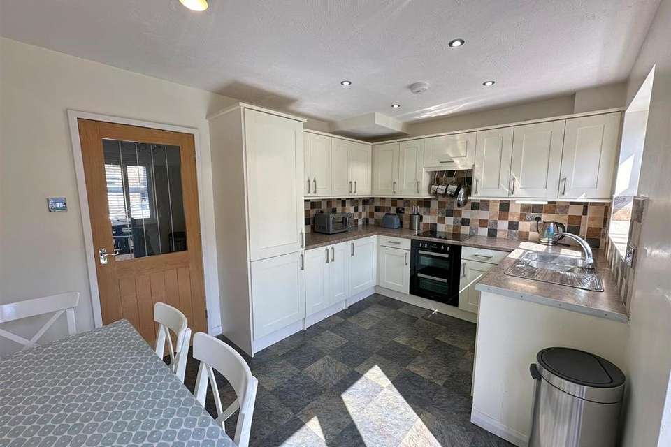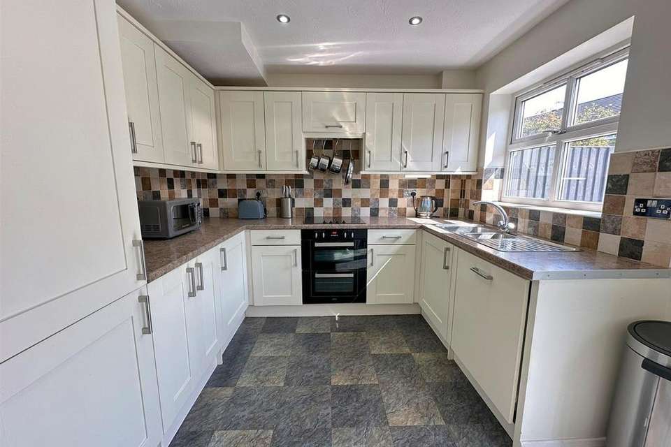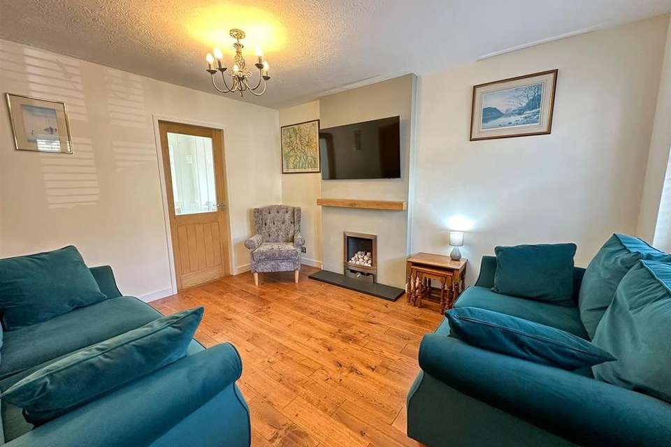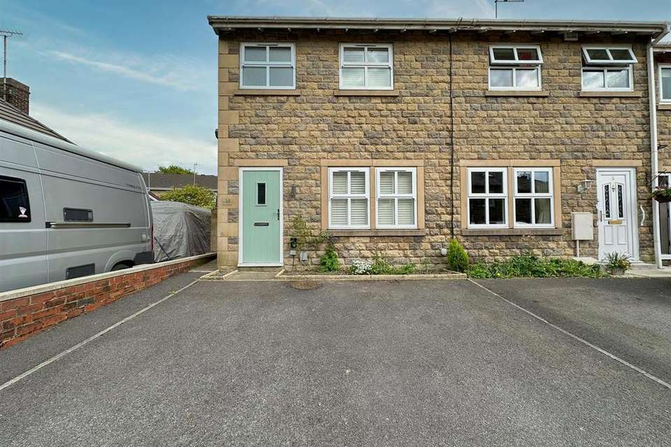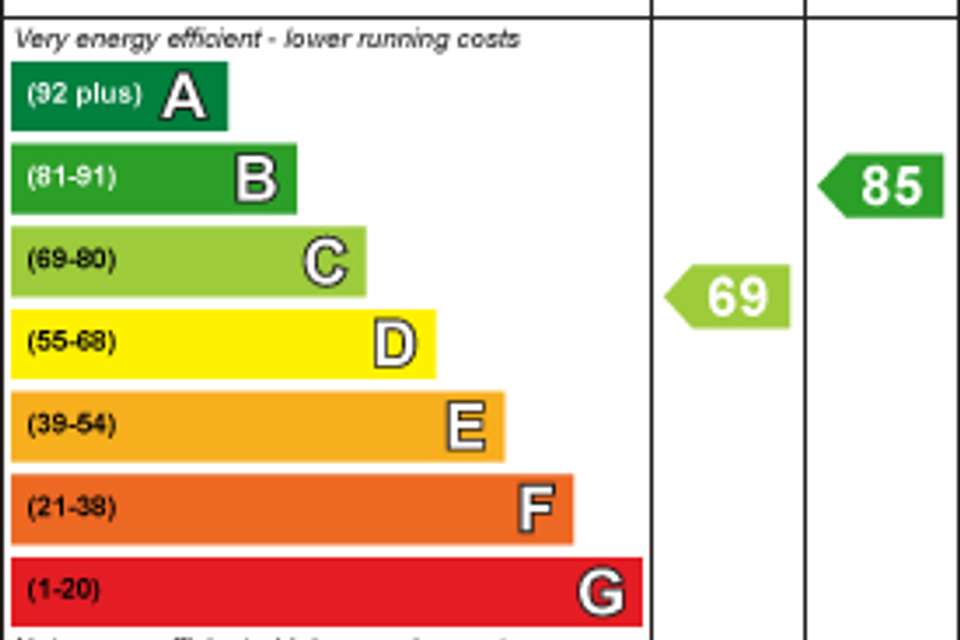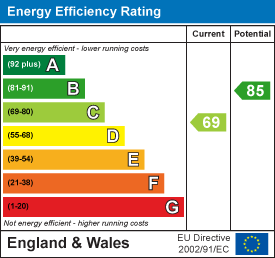3 bedroom house for sale
Clitheroe, Ribble Valleyhouse
bedrooms
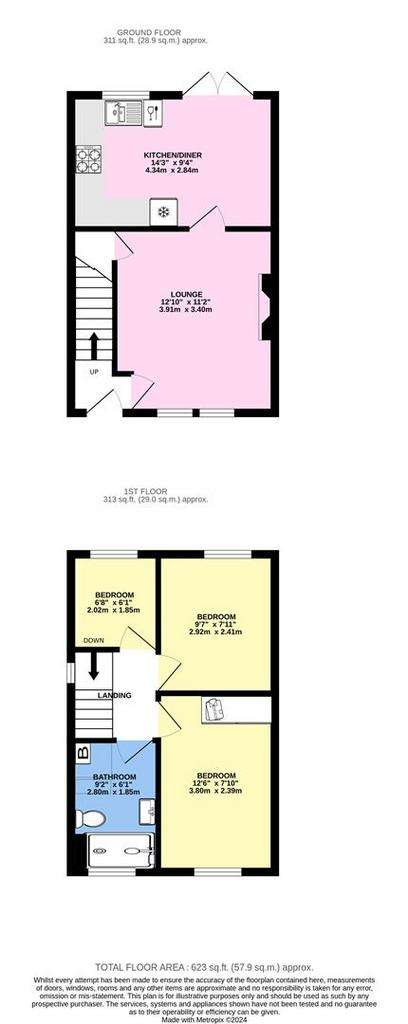
Property photos

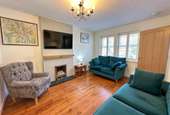
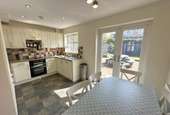
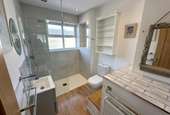
+13
Property description
In a most convenient location on a desirably quiet cul-de-sac off Waddington Road, this excellent quasi semi-detached house was built by Langtree Homes in 1997. Smart, stylish and well presented throughout, the accommodation briefly comprises ground floor: hall, lounge, kitchen diner with French doors. First floor: three bedrooms, a three-piece shower room. The rear garden is south east facing and there are parking spaces side by side at the front, with an EV charging point. (623 sq ft/57.9 sq m approx/EPC: C).
If easy walking accessibility to town is what you are looking for, be sure to check out this property.
Directions - When travelling from our office proceed to the end of York Street and turn left at the roundabout into Well Terrace. Continue over the next roundabout into Waddington Road. Radeclyffe Street is the first turning on the right-hand side, before the railway bridge. The property can be found on the right.
Services - Mains supplies of gas, electricity, water and drainage. Gas central heating to panelled radiators. Council tax payable to RVBC Band C. Leasehold tenure. 999 years from 1/1/1997. Ground rent £75.00 per annum.
Additional Features - The property has PVCu double glazed windows and external doors, LED downlighting, chromed finish light switch and plug socket covers, plantation-style shutters, oak flooring, an EV 7.4 kilowatt charging socket, external double socket and cold water outside tap in the rear garden. Part boarded loft with ladder and light.
Accommodation - The front door opens to a hall with a tiled floor and coat hooks. All the ground floor internal doors are oak veneer panels. The cosy lounge has oak flooring and a pebble effect living flame gas fire for instant warmth and ambience. The wide mullioned windows have plantation-style shutters for regulated light and privacy. There is concealed TV wiring above the chimney breast mantle-piece. The kitchen diner faces south east and is a particularly light room with a casement window and French door access to the rear garden. The fitted cabinetry is in the ever popular Shaker style, paired with granite effect counters and splashback tiling. A stainless steel single drainer sink unit/mixer tap. The built-in cooking appliances consist of an electric double oven with a ceramic hob over. The integrated appliances consist of a dishwasher, fridge/freezer and a washer dryer. The floor is LVT for stylish practicality.
On the first floor landing there is a loft access hatch, a casement window and oak veneered doors to every room. The front facing master bedroom has built-in wardrobes and planation-style shutters. Bedroom 2 accommodates twin beds or a double with bedroom 3 a single. The smart and stylish three-piece bathroom comprises a large shower tray with a glass screen and splashback tiling incorporating a mirrored recess for shampoo etc. The thermostatic shower has both a large rainfall head and a hand-held wand. A wall hung vanity basin and a low suite wc. The floor is in boarded oak and there are towel rails, toiletries shelf, fixed wall mirror and an open shelved storage unit.
Outside - Radeclyffe Street is a cul-de-sac with very little traffic flow, the tarmacadam forecourt will take two average cars side-by-side. The lovely rear garden faces east - south/east and enjoys the early sunshine. It is level and easy to maintain comprising a block paviored patio with an area of artificial grass edged on three sides with timber sleeper planting beds.
No upward chain. Internal viewing is strongly recommended.
Viewing - Strictly by appointment with Anderton Bosonnet - a member of The Guild of Property Professionals.
If easy walking accessibility to town is what you are looking for, be sure to check out this property.
Directions - When travelling from our office proceed to the end of York Street and turn left at the roundabout into Well Terrace. Continue over the next roundabout into Waddington Road. Radeclyffe Street is the first turning on the right-hand side, before the railway bridge. The property can be found on the right.
Services - Mains supplies of gas, electricity, water and drainage. Gas central heating to panelled radiators. Council tax payable to RVBC Band C. Leasehold tenure. 999 years from 1/1/1997. Ground rent £75.00 per annum.
Additional Features - The property has PVCu double glazed windows and external doors, LED downlighting, chromed finish light switch and plug socket covers, plantation-style shutters, oak flooring, an EV 7.4 kilowatt charging socket, external double socket and cold water outside tap in the rear garden. Part boarded loft with ladder and light.
Accommodation - The front door opens to a hall with a tiled floor and coat hooks. All the ground floor internal doors are oak veneer panels. The cosy lounge has oak flooring and a pebble effect living flame gas fire for instant warmth and ambience. The wide mullioned windows have plantation-style shutters for regulated light and privacy. There is concealed TV wiring above the chimney breast mantle-piece. The kitchen diner faces south east and is a particularly light room with a casement window and French door access to the rear garden. The fitted cabinetry is in the ever popular Shaker style, paired with granite effect counters and splashback tiling. A stainless steel single drainer sink unit/mixer tap. The built-in cooking appliances consist of an electric double oven with a ceramic hob over. The integrated appliances consist of a dishwasher, fridge/freezer and a washer dryer. The floor is LVT for stylish practicality.
On the first floor landing there is a loft access hatch, a casement window and oak veneered doors to every room. The front facing master bedroom has built-in wardrobes and planation-style shutters. Bedroom 2 accommodates twin beds or a double with bedroom 3 a single. The smart and stylish three-piece bathroom comprises a large shower tray with a glass screen and splashback tiling incorporating a mirrored recess for shampoo etc. The thermostatic shower has both a large rainfall head and a hand-held wand. A wall hung vanity basin and a low suite wc. The floor is in boarded oak and there are towel rails, toiletries shelf, fixed wall mirror and an open shelved storage unit.
Outside - Radeclyffe Street is a cul-de-sac with very little traffic flow, the tarmacadam forecourt will take two average cars side-by-side. The lovely rear garden faces east - south/east and enjoys the early sunshine. It is level and easy to maintain comprising a block paviored patio with an area of artificial grass edged on three sides with timber sleeper planting beds.
No upward chain. Internal viewing is strongly recommended.
Viewing - Strictly by appointment with Anderton Bosonnet - a member of The Guild of Property Professionals.
Interested in this property?
Council tax
First listed
Last weekEnergy Performance Certificate
Clitheroe, Ribble Valley
Marketed by
Anderton Bosonnet - Clitheroe 8 York Street Clitheroe BB7 2DLPlacebuzz mortgage repayment calculator
Monthly repayment
The Est. Mortgage is for a 25 years repayment mortgage based on a 10% deposit and a 5.5% annual interest. It is only intended as a guide. Make sure you obtain accurate figures from your lender before committing to any mortgage. Your home may be repossessed if you do not keep up repayments on a mortgage.
Clitheroe, Ribble Valley - Streetview
DISCLAIMER: Property descriptions and related information displayed on this page are marketing materials provided by Anderton Bosonnet - Clitheroe. Placebuzz does not warrant or accept any responsibility for the accuracy or completeness of the property descriptions or related information provided here and they do not constitute property particulars. Please contact Anderton Bosonnet - Clitheroe for full details and further information.





