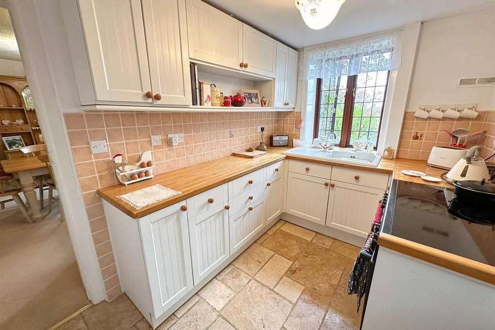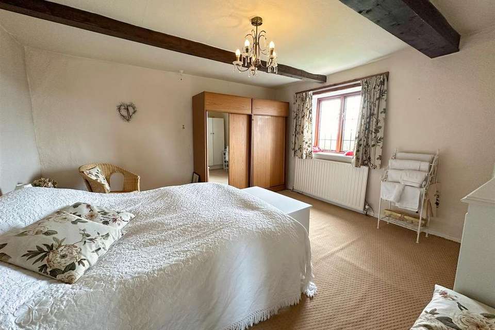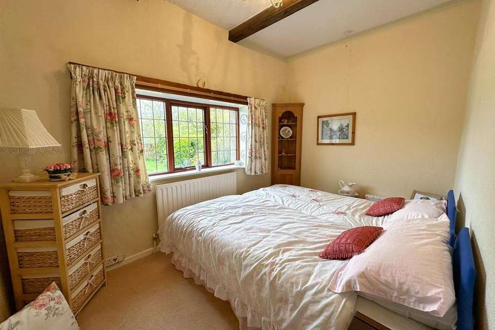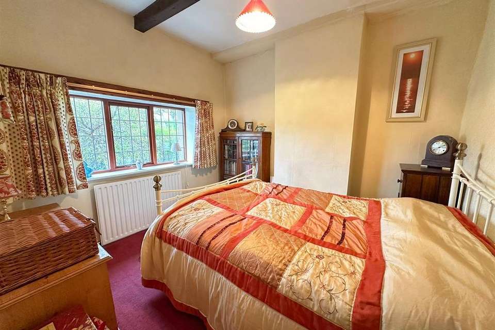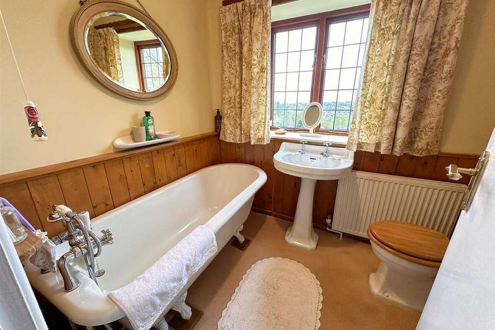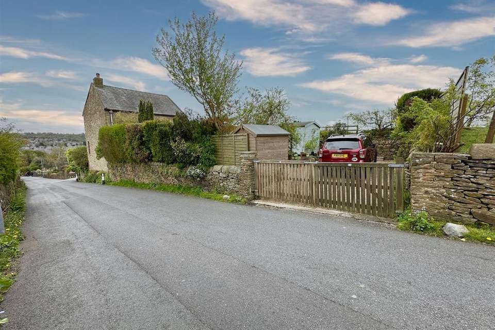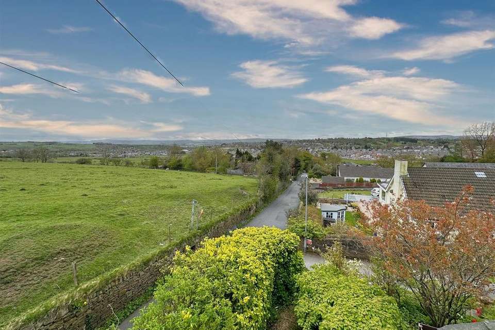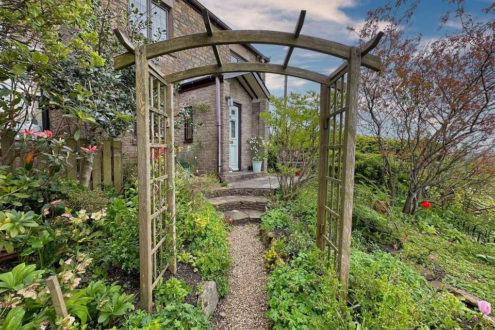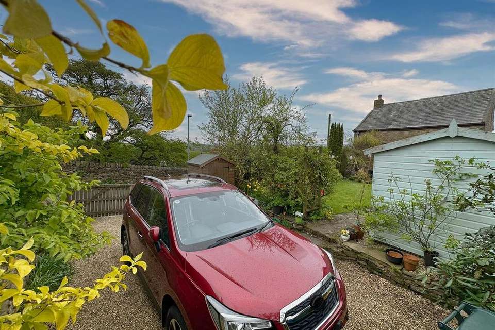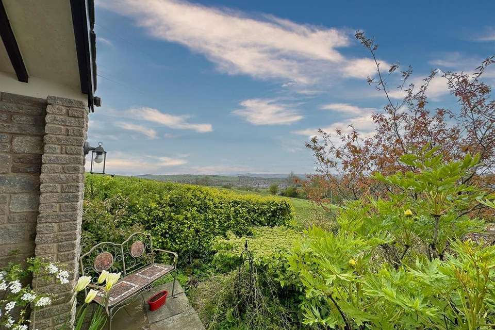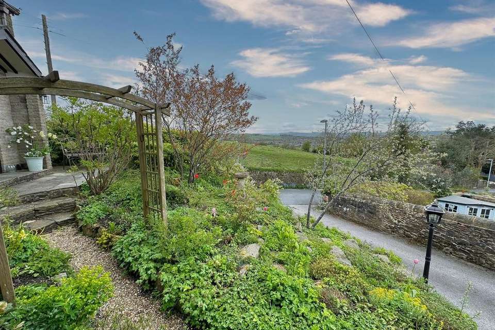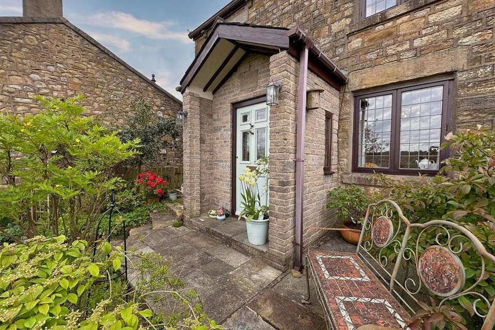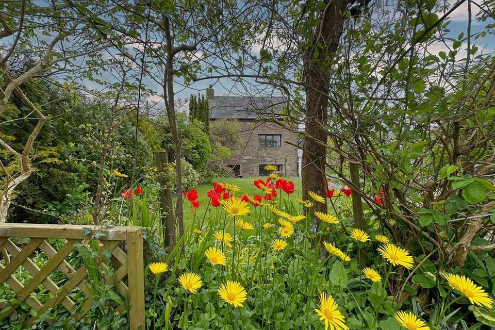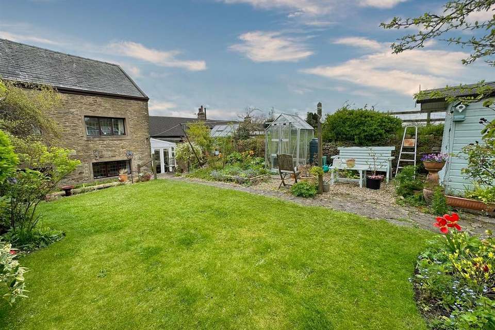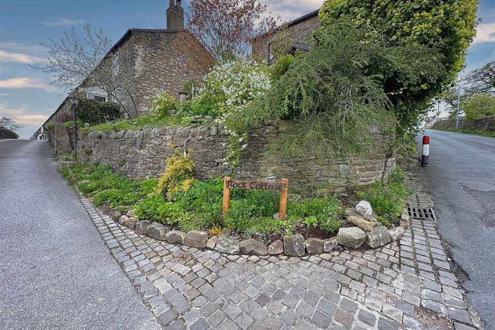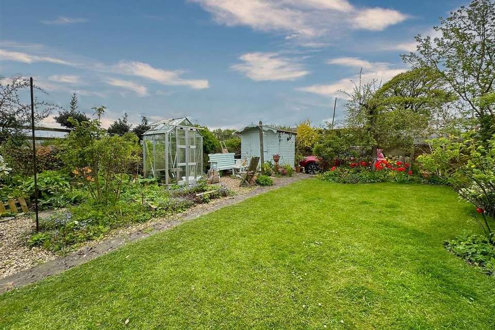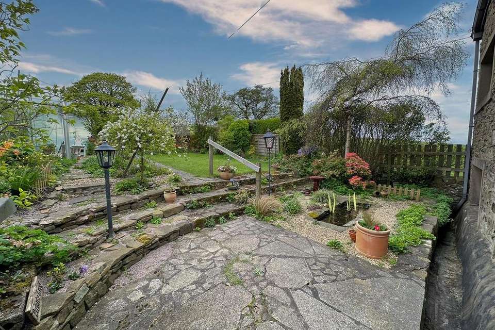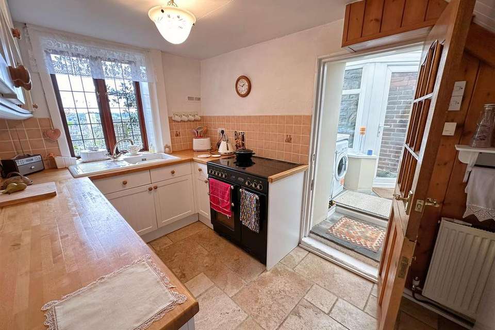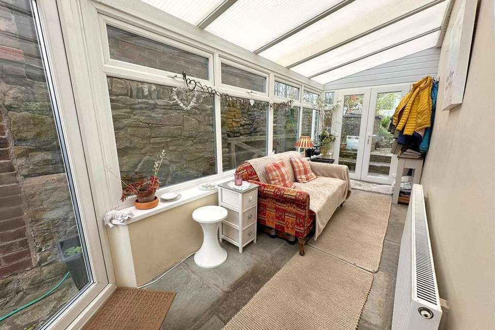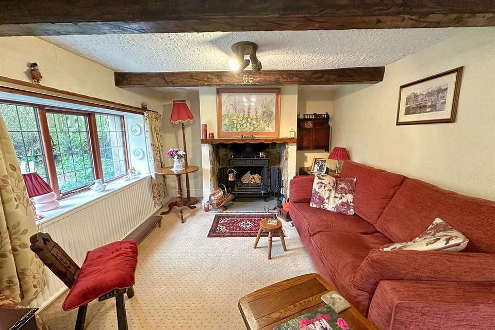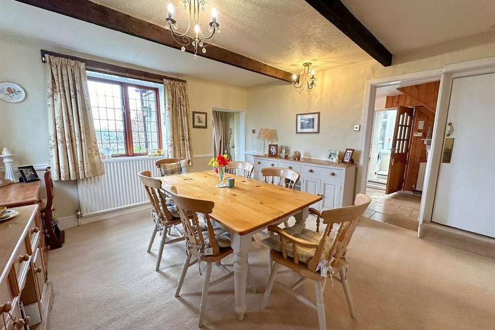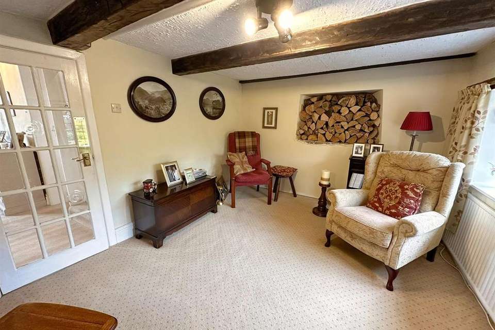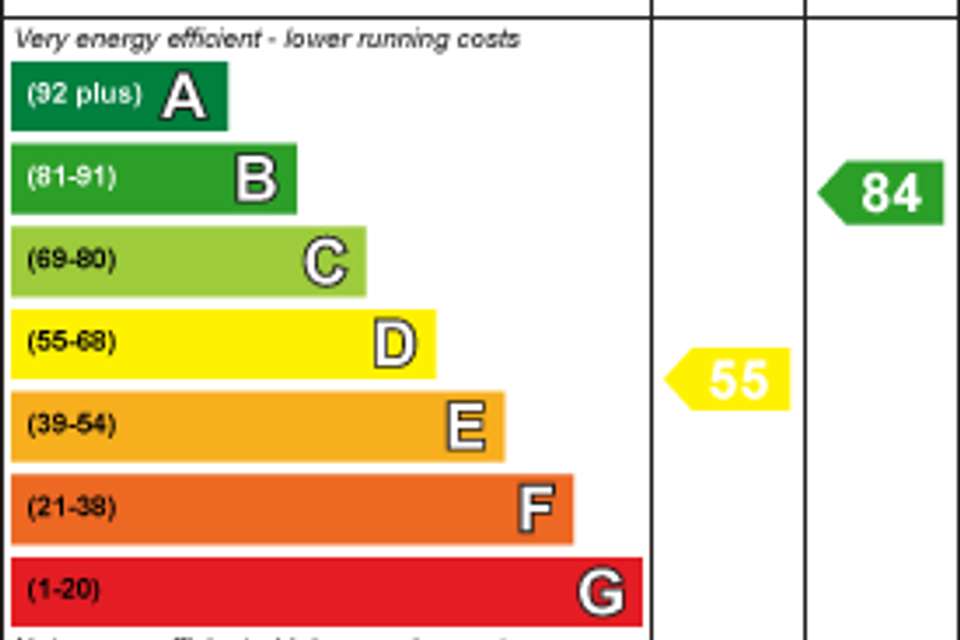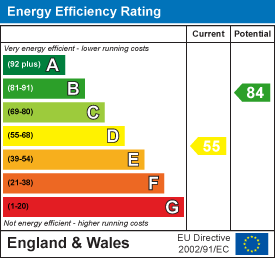3 bedroom cottage for sale
Mellor, Ribble Valleyhouse
bedrooms
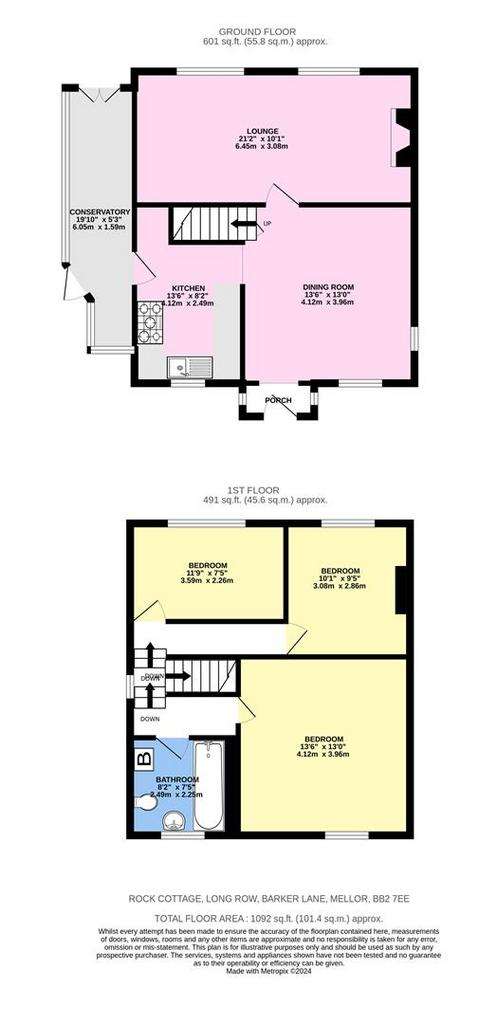
Property photos

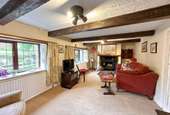
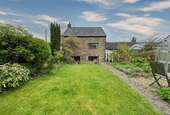
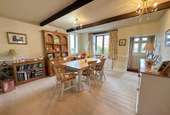
+23
Property description
A Georgian period detached stone cottage built in 1789 with commanding views across rolling farmland pastures and towards the Rugby Club. Last sold forty-four years ago, this happy family home is full of charm and character and deceptively spacious too. Enjoying an elevated position, the well presented accommodation is free-flowing and briefly comprises: ground floor - porch, lounge, dining room, kitchen, small conservatory. First floor - three double bedrooms and a three-piece bathroom. The attic is part floored and has a casement gable window; currently used just for storage but offering further potential. Beautiful gardens to front and rear plus gated parking for two cars.
(1,092 sq ft/101.4 sq m approx/EPC: D).
A rare opportunity not to be missed.
Directions - The property can be approached either from Wilpshire/Ramsgreave, Mellor or Blackburn. However, when travelling from Wilpshire, at the crossroads traffic lights by Wilpshire railway station turn right into Ramsgreave Road. Proceed up the hill towards Mellor. After approximately one mile you'll come to another crossroads with the Spread Eagle pub and restaurant on the corner. Turn left here. Almost immediately you'll see a tarmacadam area for car parking on the right-hand side. Park here and walk down the hill for approximately one hundred yards and Rock Cottage can be found on the right-hand side on the corner of Long Row.
Services - Mains supplies of gas, electricity, water and drainage. Gas central heating to radiators from a Glow-worm combination boiler. Council tax payable to RVBC Band E. Leasehold tenure. 999 years from 6th July 1789.
Additional Features - The property has double glazed windows framed in Brazilian mahogany hardwood.
Location - Favourably located on the southern fringe of the Ribble Valley with excellent access to the motorway and trunk road network.
Accommodation - Approached from a pebbled footpath, the central porch has a pitched roof with an overhang to provide welcome protection from inclement weather. The door is part glazed and there are two side casement windows. The first room upon entry is used as a dining room and it enjoys amazing distant views across the nearby farmland and during Spring, lambs can be seen gambolling happily. The high ceiling has two exposed beams and there is a dado rail. In contrast the full width lounge at the rear of the property has a low beamed ceiling consisted with the expectations of a cosy cottage. A view of the garden from both of its wide windows and ensuring warmth and character, there is a large cast iron stove which can be an open fire when its wide doors are open. The kitchen is light and bright, fitted out with Shaker style cabinetry, along three walls; paired with beech counters and a Franke enamelled sink with a swan neck mixer tap. There is a multi-oven Rangemaster 90 with a ceramic hob and space for a fridge/freezer. The adjoining conservatory is framed in PVCu with sealed unit double glazing and includes plumbing for a washing machine. It has a stone flagged floor and glazed door access to both front and rear gardens.
On the first floor there is a double landing and light enters through a casement window. The master bedroom is a large double with views across to Blackburn Golf Club. Bedrooms 2 and 3 are smaller doubles with a pleasant outlook over the rear garden and farmland. The period design of the bathroom suits the style of the property perfectly. Three-piece, it comprises an acrylic roll-top bath with exposed clawed feet and a hand-held shower with an 1885 mixer tap, pedestal washbasin and a low suite wc. The walls are wood panelled to dado height and the boiler is located here. On the landing there is a loft access which gives access to a part boarded attic in which there is a gable wall window.
Outside - Enjoying an elevated position with amazing long distance views. Both front and rear gardens are an absolute delight; the consequence of forty-four years of loving care. There are stone footpaths, patio areas and some beautiful shrubs, ornamental trees and planting. It provides off-road parking for two cars with two timber sheds and a small greenhouse.
A delightful period cottage, priced to allow for aspects of updating.
Viewing - Strictly by appointment with Anderton Bosonnet - a member of The Guild of Property Professionals.
(1,092 sq ft/101.4 sq m approx/EPC: D).
A rare opportunity not to be missed.
Directions - The property can be approached either from Wilpshire/Ramsgreave, Mellor or Blackburn. However, when travelling from Wilpshire, at the crossroads traffic lights by Wilpshire railway station turn right into Ramsgreave Road. Proceed up the hill towards Mellor. After approximately one mile you'll come to another crossroads with the Spread Eagle pub and restaurant on the corner. Turn left here. Almost immediately you'll see a tarmacadam area for car parking on the right-hand side. Park here and walk down the hill for approximately one hundred yards and Rock Cottage can be found on the right-hand side on the corner of Long Row.
Services - Mains supplies of gas, electricity, water and drainage. Gas central heating to radiators from a Glow-worm combination boiler. Council tax payable to RVBC Band E. Leasehold tenure. 999 years from 6th July 1789.
Additional Features - The property has double glazed windows framed in Brazilian mahogany hardwood.
Location - Favourably located on the southern fringe of the Ribble Valley with excellent access to the motorway and trunk road network.
Accommodation - Approached from a pebbled footpath, the central porch has a pitched roof with an overhang to provide welcome protection from inclement weather. The door is part glazed and there are two side casement windows. The first room upon entry is used as a dining room and it enjoys amazing distant views across the nearby farmland and during Spring, lambs can be seen gambolling happily. The high ceiling has two exposed beams and there is a dado rail. In contrast the full width lounge at the rear of the property has a low beamed ceiling consisted with the expectations of a cosy cottage. A view of the garden from both of its wide windows and ensuring warmth and character, there is a large cast iron stove which can be an open fire when its wide doors are open. The kitchen is light and bright, fitted out with Shaker style cabinetry, along three walls; paired with beech counters and a Franke enamelled sink with a swan neck mixer tap. There is a multi-oven Rangemaster 90 with a ceramic hob and space for a fridge/freezer. The adjoining conservatory is framed in PVCu with sealed unit double glazing and includes plumbing for a washing machine. It has a stone flagged floor and glazed door access to both front and rear gardens.
On the first floor there is a double landing and light enters through a casement window. The master bedroom is a large double with views across to Blackburn Golf Club. Bedrooms 2 and 3 are smaller doubles with a pleasant outlook over the rear garden and farmland. The period design of the bathroom suits the style of the property perfectly. Three-piece, it comprises an acrylic roll-top bath with exposed clawed feet and a hand-held shower with an 1885 mixer tap, pedestal washbasin and a low suite wc. The walls are wood panelled to dado height and the boiler is located here. On the landing there is a loft access which gives access to a part boarded attic in which there is a gable wall window.
Outside - Enjoying an elevated position with amazing long distance views. Both front and rear gardens are an absolute delight; the consequence of forty-four years of loving care. There are stone footpaths, patio areas and some beautiful shrubs, ornamental trees and planting. It provides off-road parking for two cars with two timber sheds and a small greenhouse.
A delightful period cottage, priced to allow for aspects of updating.
Viewing - Strictly by appointment with Anderton Bosonnet - a member of The Guild of Property Professionals.
Interested in this property?
Council tax
First listed
Last weekEnergy Performance Certificate
Mellor, Ribble Valley
Marketed by
Anderton Bosonnet - Clitheroe 8 York Street Clitheroe BB7 2DLPlacebuzz mortgage repayment calculator
Monthly repayment
The Est. Mortgage is for a 25 years repayment mortgage based on a 10% deposit and a 5.5% annual interest. It is only intended as a guide. Make sure you obtain accurate figures from your lender before committing to any mortgage. Your home may be repossessed if you do not keep up repayments on a mortgage.
Mellor, Ribble Valley - Streetview
DISCLAIMER: Property descriptions and related information displayed on this page are marketing materials provided by Anderton Bosonnet - Clitheroe. Placebuzz does not warrant or accept any responsibility for the accuracy or completeness of the property descriptions or related information provided here and they do not constitute property particulars. Please contact Anderton Bosonnet - Clitheroe for full details and further information.





