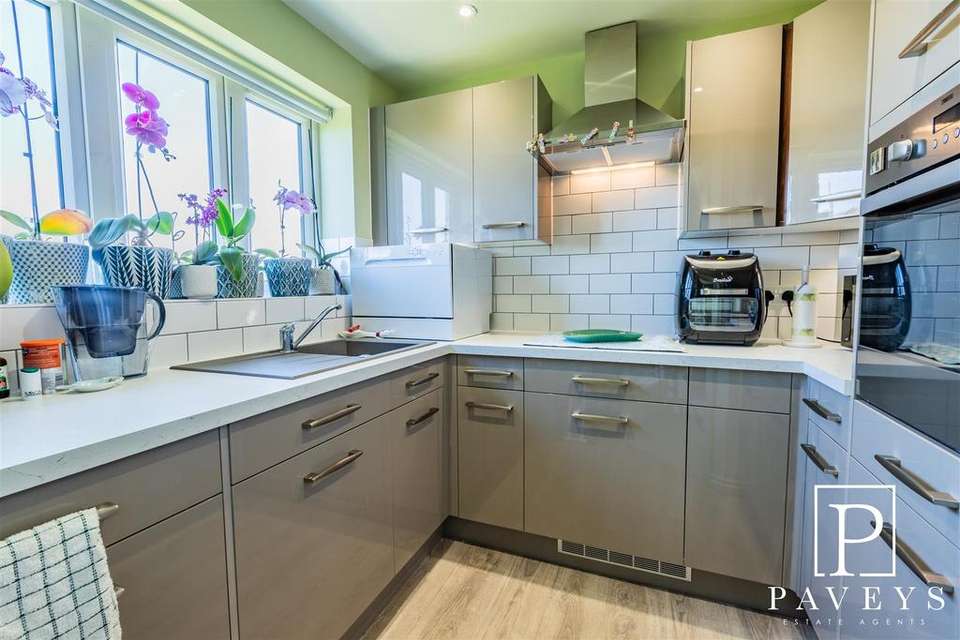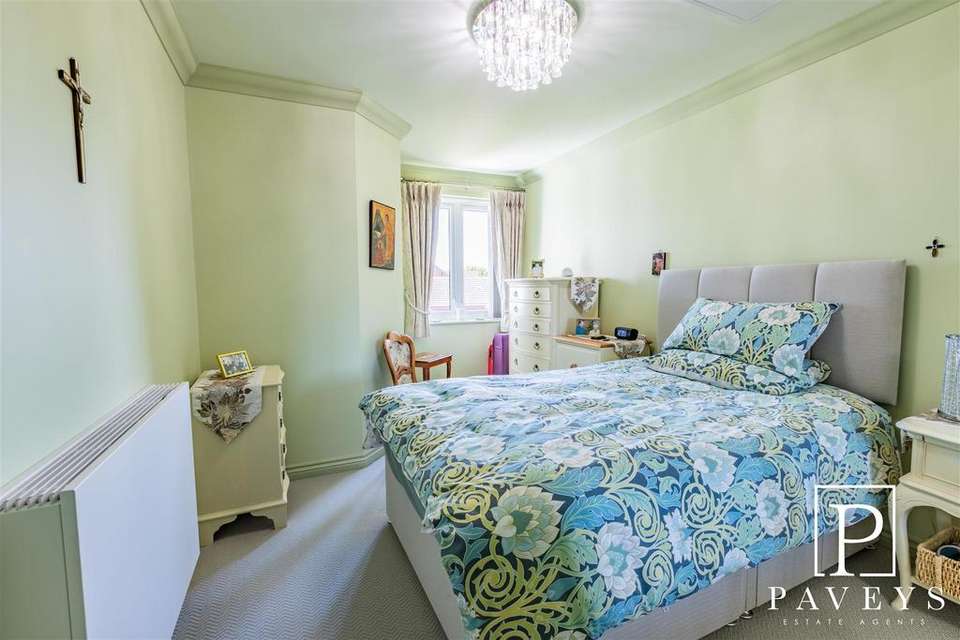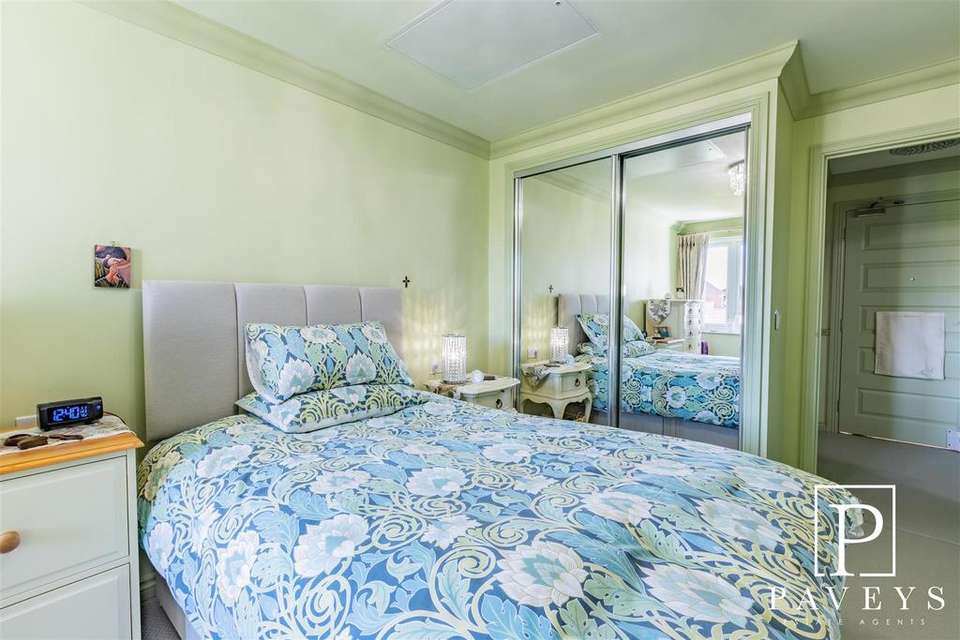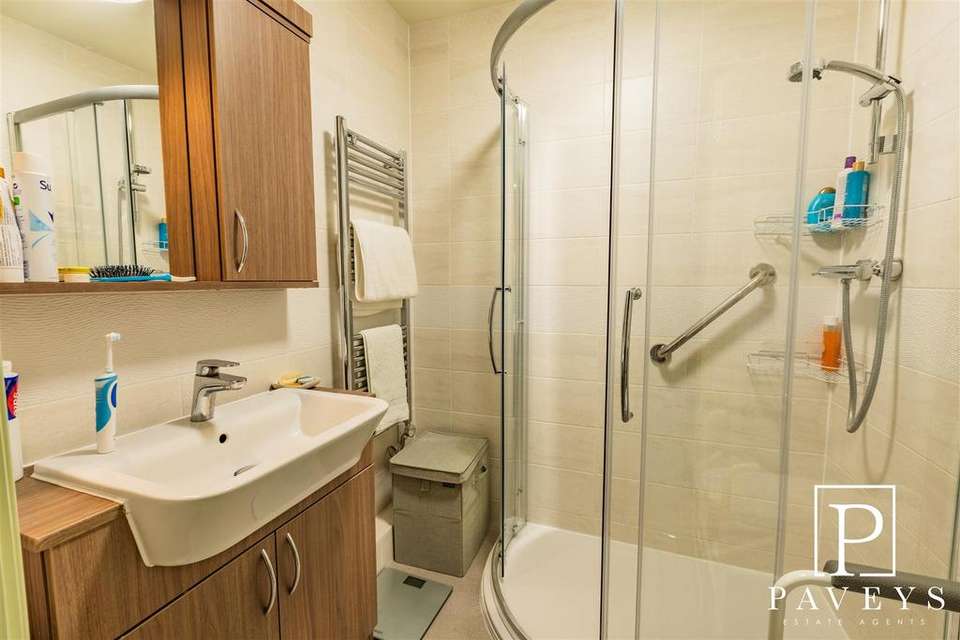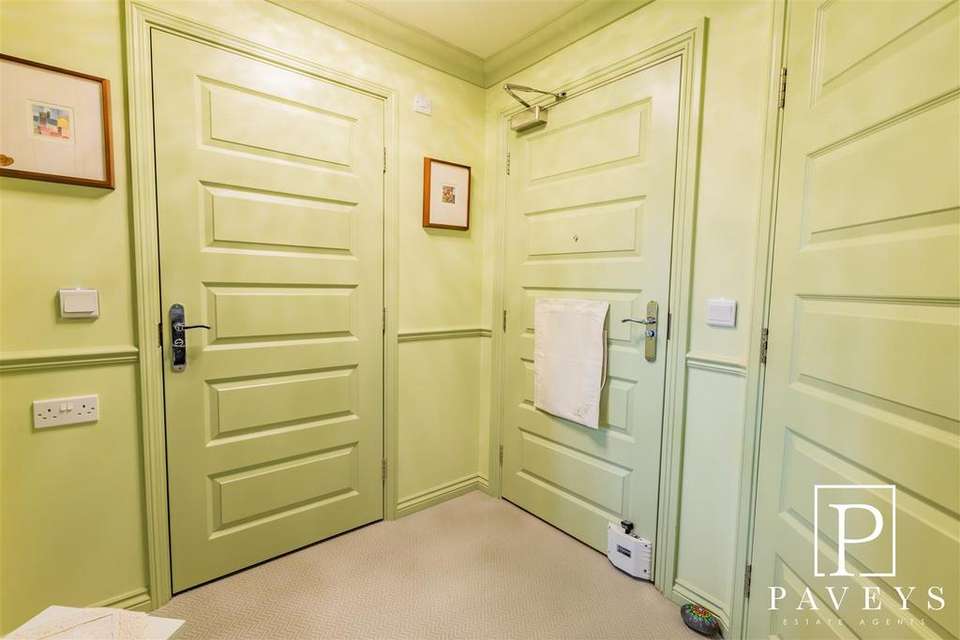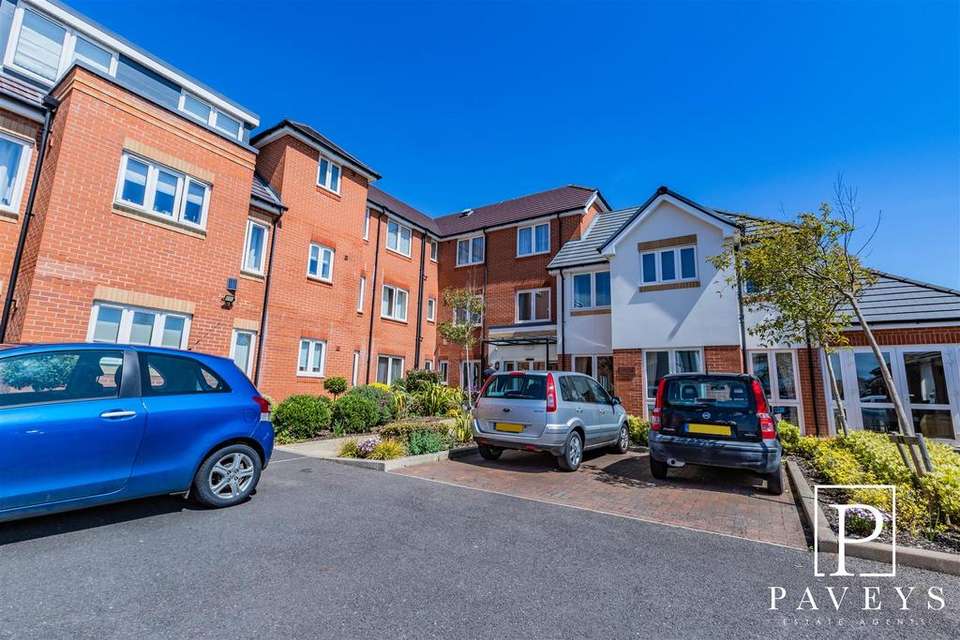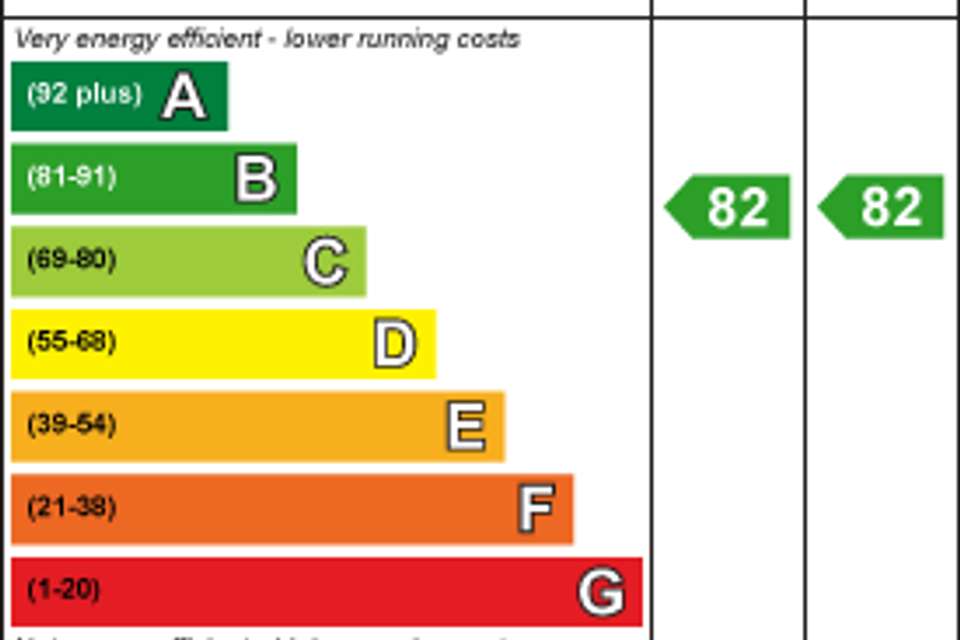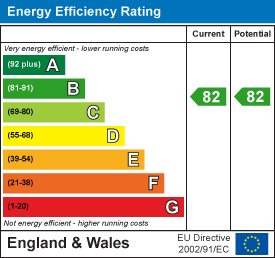1 bedroom flat for sale
Pole Barn Lane, Frinton-On-Seaflat
bedroom
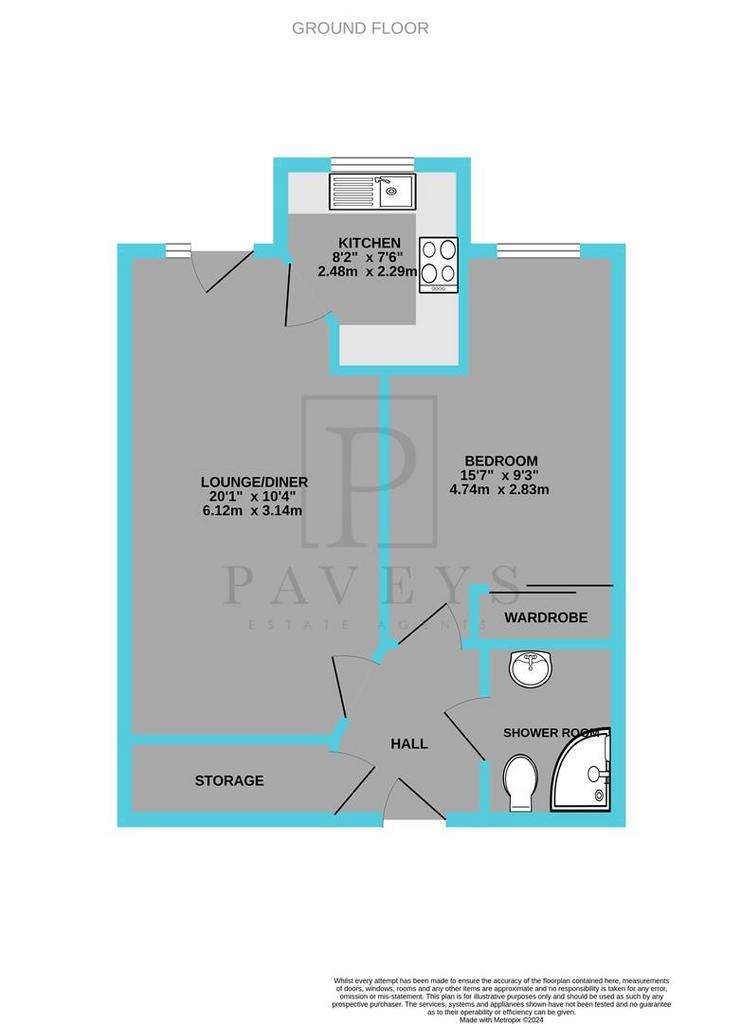
Property photos

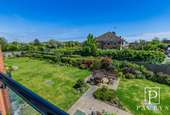
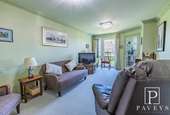
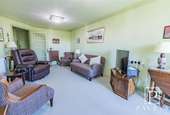
+7
Property description
NO ONWARD CHAIN
We have the pleasure in offering for sale this IMMACULATE RETIREMENT APARTMENT with JULIET BALCONY positioned INSIDE THE FRINTON GATES and a short walk from the beautiful beach and greensward. This stylish first floor apartment is in excellent decorative order and offers a lounge/diner with Juliet balcony affording views over the gardens and nearby allotments, modern high gloss kitchen, contemporary shower room and camera entry system. COOPER LODGE is a stylish development of 40 retirement apartments constructed by Churchill Retirement Living and offers an owners lounge, guest suite, landscaped gardens, buggy parking, dedicated lodge manager, camera entry system, 24 hour emergency Careline system and 125 year Lease (from 2018). Frinton-on-Sea is a popular seaside town with transport links to Colchester and London Liverpool Street. The town has a wealth of sporting activities including golf club, tennis club, cricket club and bowls club and a thriving high street with numerous independent shops, cafes and restaurants. An internal viewing is highly recommended. Call Paveys today for more information or to arrange a viewing.
Entrance Hall - Private entrance door, fitted carpet, coved ceiling, security camera entry system, door to large storage cupboard, electric storage heater.
Walk In Storage Cupboard - Large walk in storage cupboard, fitted carpet, power and light.
Lounge Diner - 6.12m x 3.07m (20'1 x 10'1) - Double glazed door and full height panel to Juliet balcony with beautiful views over the Communal Gardens and nearby allotments, glazed door to Kitchen, fitted carpet, smooth and coved ceiling, TV point, warm air radiator.
Kitchen - 2.49m x 2.29m (8'2 x 7'6) - Modern high gloss over and under counter units, work tops inset sink and drainer with mixer tap, built in Zanussi oven and electric hob with extractor hood over, integrated fridge and freezer. Double glazed window to rear with views over the communal garden, laminate flooring, part tiled walls, spot lights.
Double Bedroom - 4.75m x 2.82m (15'7 x 9'3) - Double glazed window to rear with views over the communal garden, fitted carpet, smooth and coved ceiling, built in cupboard with mirror fronted sliding doors, loft hatch, warm air radiator.
Shower Room - Modern white suite comprising low level WC, vanity wash hand basin with matching wall cabinet and enclosed shower cubicle with mains shower. Tiled floor, fully tiled walls, spot lights, chrome heated towel rail.
Communal Gardens & Parking - Well maintained communal gardens, laid to lawn with well stocked borders and beds, residents parking, visitor parking, buggy store.
The Cooper Lodge Development - Development features:
On Site Lodge Manager
Owners Lounge & Coffee Bar with communal WI-FI
Online Shopping Service available through the Lodge Manager
Refuse Room
Buggy Store
Guest Suite With Shower Room for Visitors
Lift to all floors
Video Entry System
Intruder Alarm
Mains Connected Smoke Detector
24 Hour Support System (provided by a digital call system)
Lease & Charges Information - We are advised by the Vendor that the property has the benefit of a 125 year Lease (from 2018).
The Service Charge (Year ending 31st May 2024): £4,268.65 per annum. Service charges include: careline system, buildings insurance, ground source heating, water and sewerage rates, communal cleaning, utilities and maintenance, garden maintenance, lift maintenance, lodge manager and a contribution to the contingency fund.
The Ground Rent is £575.00 per annum.
Important Information - Council Tax Band: B
Tenure: Leasehold
Energy Performance Certificate (EPC) rating:
The property is connected to electric, mains water and sewerage.
Lease Disclaimer - It is up to any interested party to satisfy themselves of all the relevant Lease details with their legal representative before incurring any expenditure.
Disclaimer - These particulars are intended to give a fair description of the property and are in no way guaranteed, nor do they form part of any contract. All room measurements are approximate and a laser measurer has been used. Paveys Estate Agents have not tested any apparatus, equipment, fixtures & fittings or all services, so we can not verify if they are in working order or fit for purpose. Any potential buyer is advised to obtain verification via their solicitor or surveyor. Please Note: the floor plans are not to scale and are for illustration purposes only.
Money Laundering Regulations 2017 - Paveys Estate Agents will require all potential purchasers to provide photographic identification, alongside proof of residence when entering into negotiations regarding one of our properties. This is in order for Paveys Estate Agents to comply with current Legislation.
We have the pleasure in offering for sale this IMMACULATE RETIREMENT APARTMENT with JULIET BALCONY positioned INSIDE THE FRINTON GATES and a short walk from the beautiful beach and greensward. This stylish first floor apartment is in excellent decorative order and offers a lounge/diner with Juliet balcony affording views over the gardens and nearby allotments, modern high gloss kitchen, contemporary shower room and camera entry system. COOPER LODGE is a stylish development of 40 retirement apartments constructed by Churchill Retirement Living and offers an owners lounge, guest suite, landscaped gardens, buggy parking, dedicated lodge manager, camera entry system, 24 hour emergency Careline system and 125 year Lease (from 2018). Frinton-on-Sea is a popular seaside town with transport links to Colchester and London Liverpool Street. The town has a wealth of sporting activities including golf club, tennis club, cricket club and bowls club and a thriving high street with numerous independent shops, cafes and restaurants. An internal viewing is highly recommended. Call Paveys today for more information or to arrange a viewing.
Entrance Hall - Private entrance door, fitted carpet, coved ceiling, security camera entry system, door to large storage cupboard, electric storage heater.
Walk In Storage Cupboard - Large walk in storage cupboard, fitted carpet, power and light.
Lounge Diner - 6.12m x 3.07m (20'1 x 10'1) - Double glazed door and full height panel to Juliet balcony with beautiful views over the Communal Gardens and nearby allotments, glazed door to Kitchen, fitted carpet, smooth and coved ceiling, TV point, warm air radiator.
Kitchen - 2.49m x 2.29m (8'2 x 7'6) - Modern high gloss over and under counter units, work tops inset sink and drainer with mixer tap, built in Zanussi oven and electric hob with extractor hood over, integrated fridge and freezer. Double glazed window to rear with views over the communal garden, laminate flooring, part tiled walls, spot lights.
Double Bedroom - 4.75m x 2.82m (15'7 x 9'3) - Double glazed window to rear with views over the communal garden, fitted carpet, smooth and coved ceiling, built in cupboard with mirror fronted sliding doors, loft hatch, warm air radiator.
Shower Room - Modern white suite comprising low level WC, vanity wash hand basin with matching wall cabinet and enclosed shower cubicle with mains shower. Tiled floor, fully tiled walls, spot lights, chrome heated towel rail.
Communal Gardens & Parking - Well maintained communal gardens, laid to lawn with well stocked borders and beds, residents parking, visitor parking, buggy store.
The Cooper Lodge Development - Development features:
On Site Lodge Manager
Owners Lounge & Coffee Bar with communal WI-FI
Online Shopping Service available through the Lodge Manager
Refuse Room
Buggy Store
Guest Suite With Shower Room for Visitors
Lift to all floors
Video Entry System
Intruder Alarm
Mains Connected Smoke Detector
24 Hour Support System (provided by a digital call system)
Lease & Charges Information - We are advised by the Vendor that the property has the benefit of a 125 year Lease (from 2018).
The Service Charge (Year ending 31st May 2024): £4,268.65 per annum. Service charges include: careline system, buildings insurance, ground source heating, water and sewerage rates, communal cleaning, utilities and maintenance, garden maintenance, lift maintenance, lodge manager and a contribution to the contingency fund.
The Ground Rent is £575.00 per annum.
Important Information - Council Tax Band: B
Tenure: Leasehold
Energy Performance Certificate (EPC) rating:
The property is connected to electric, mains water and sewerage.
Lease Disclaimer - It is up to any interested party to satisfy themselves of all the relevant Lease details with their legal representative before incurring any expenditure.
Disclaimer - These particulars are intended to give a fair description of the property and are in no way guaranteed, nor do they form part of any contract. All room measurements are approximate and a laser measurer has been used. Paveys Estate Agents have not tested any apparatus, equipment, fixtures & fittings or all services, so we can not verify if they are in working order or fit for purpose. Any potential buyer is advised to obtain verification via their solicitor or surveyor. Please Note: the floor plans are not to scale and are for illustration purposes only.
Money Laundering Regulations 2017 - Paveys Estate Agents will require all potential purchasers to provide photographic identification, alongside proof of residence when entering into negotiations regarding one of our properties. This is in order for Paveys Estate Agents to comply with current Legislation.
Interested in this property?
Council tax
First listed
Over a month agoEnergy Performance Certificate
Pole Barn Lane, Frinton-On-Sea
Marketed by
Paveys Estate Agents - Essex 110 Connaught Avenue Frinton on Sea CO13 9PTPlacebuzz mortgage repayment calculator
Monthly repayment
The Est. Mortgage is for a 25 years repayment mortgage based on a 10% deposit and a 5.5% annual interest. It is only intended as a guide. Make sure you obtain accurate figures from your lender before committing to any mortgage. Your home may be repossessed if you do not keep up repayments on a mortgage.
Pole Barn Lane, Frinton-On-Sea - Streetview
DISCLAIMER: Property descriptions and related information displayed on this page are marketing materials provided by Paveys Estate Agents - Essex. Placebuzz does not warrant or accept any responsibility for the accuracy or completeness of the property descriptions or related information provided here and they do not constitute property particulars. Please contact Paveys Estate Agents - Essex for full details and further information.





