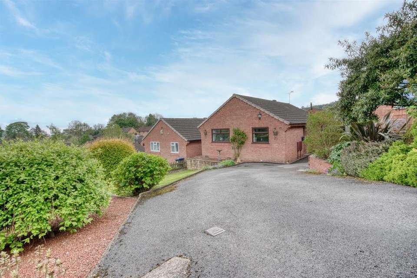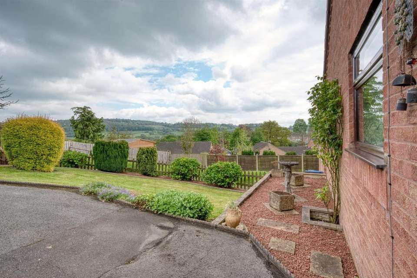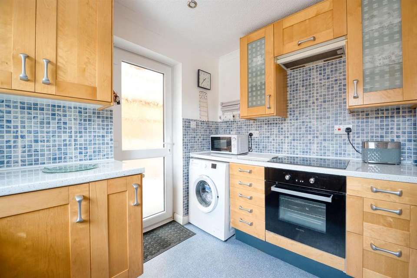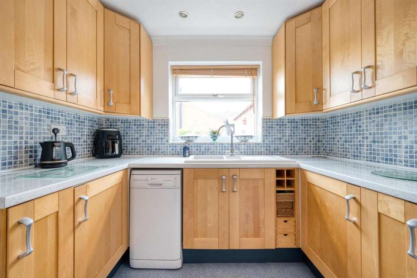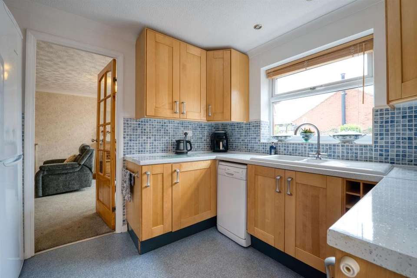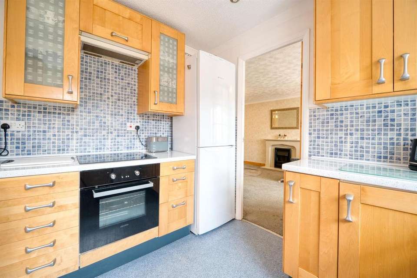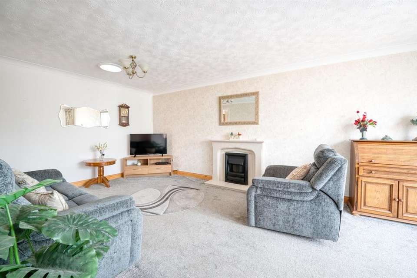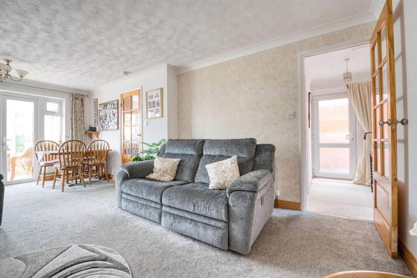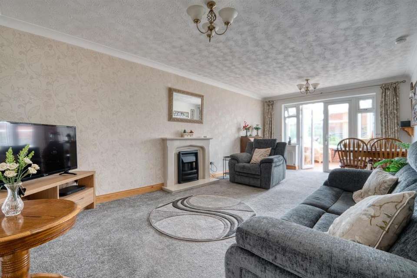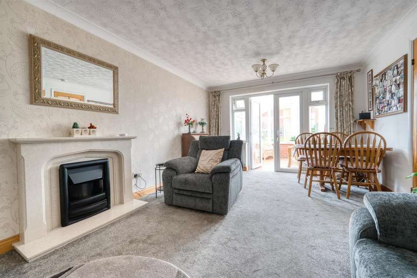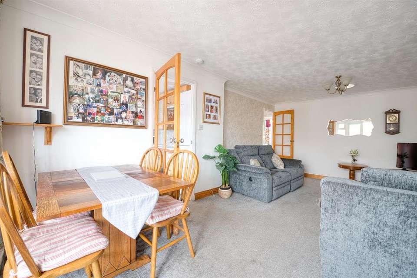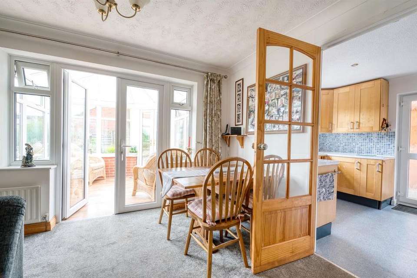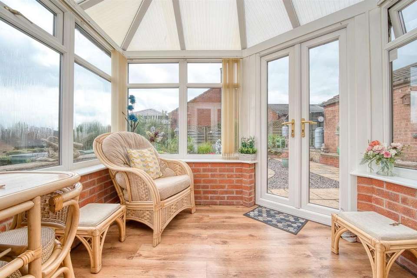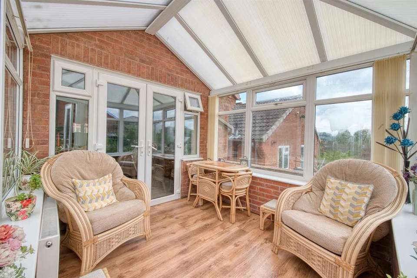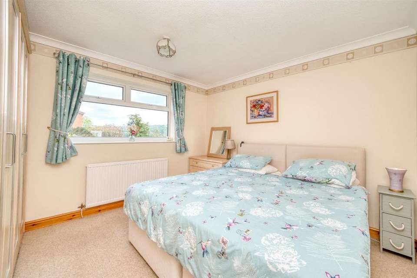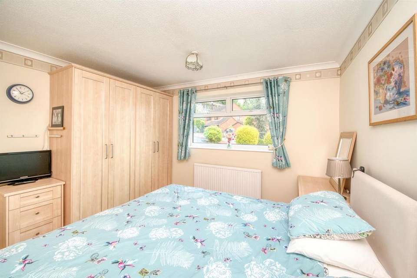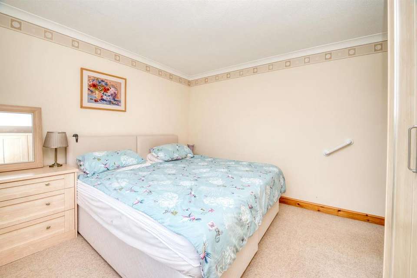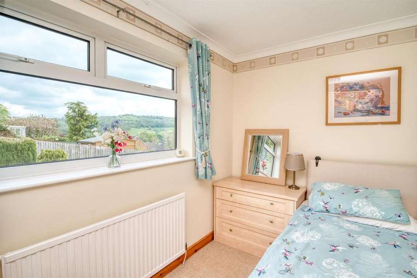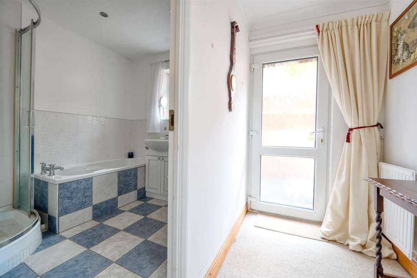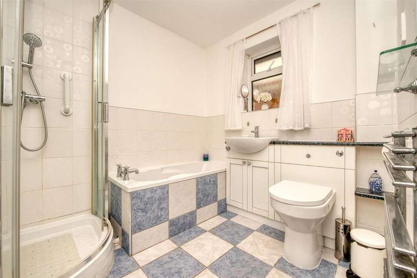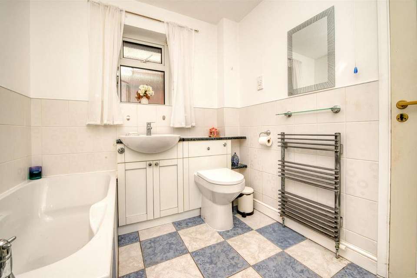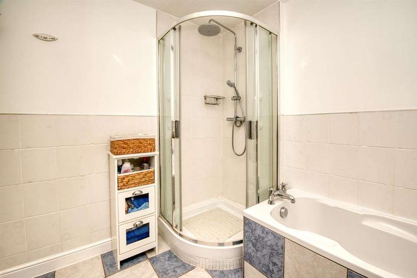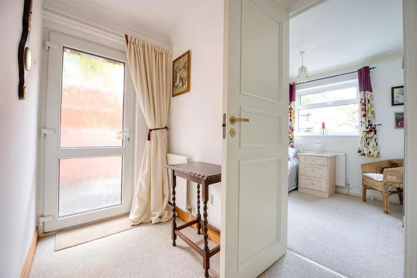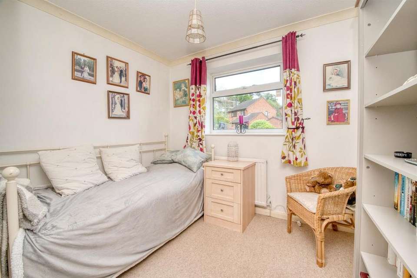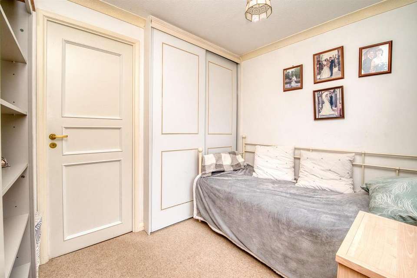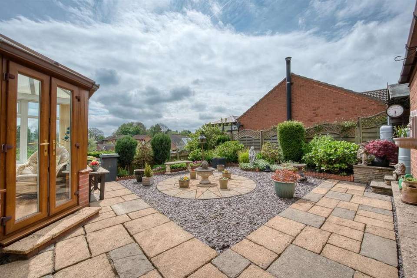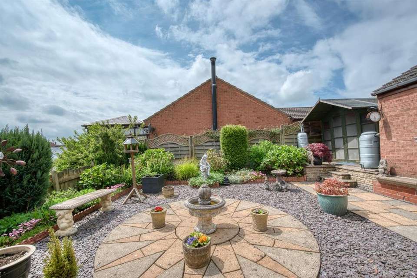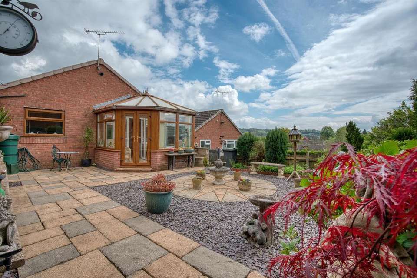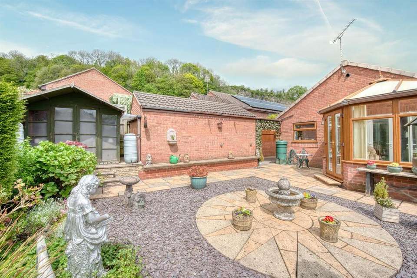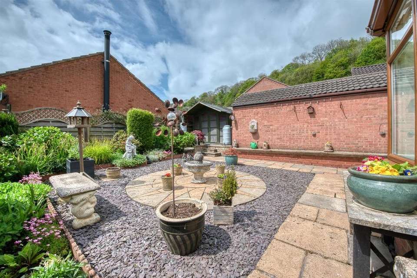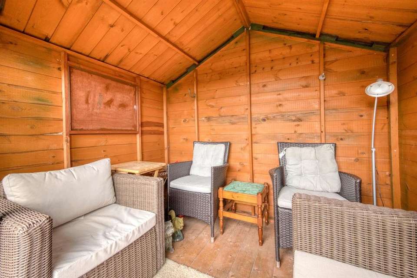2 bedroom detached bungalow for sale
Yokecliffe Hill, Wirksworth DE4bungalow
bedrooms
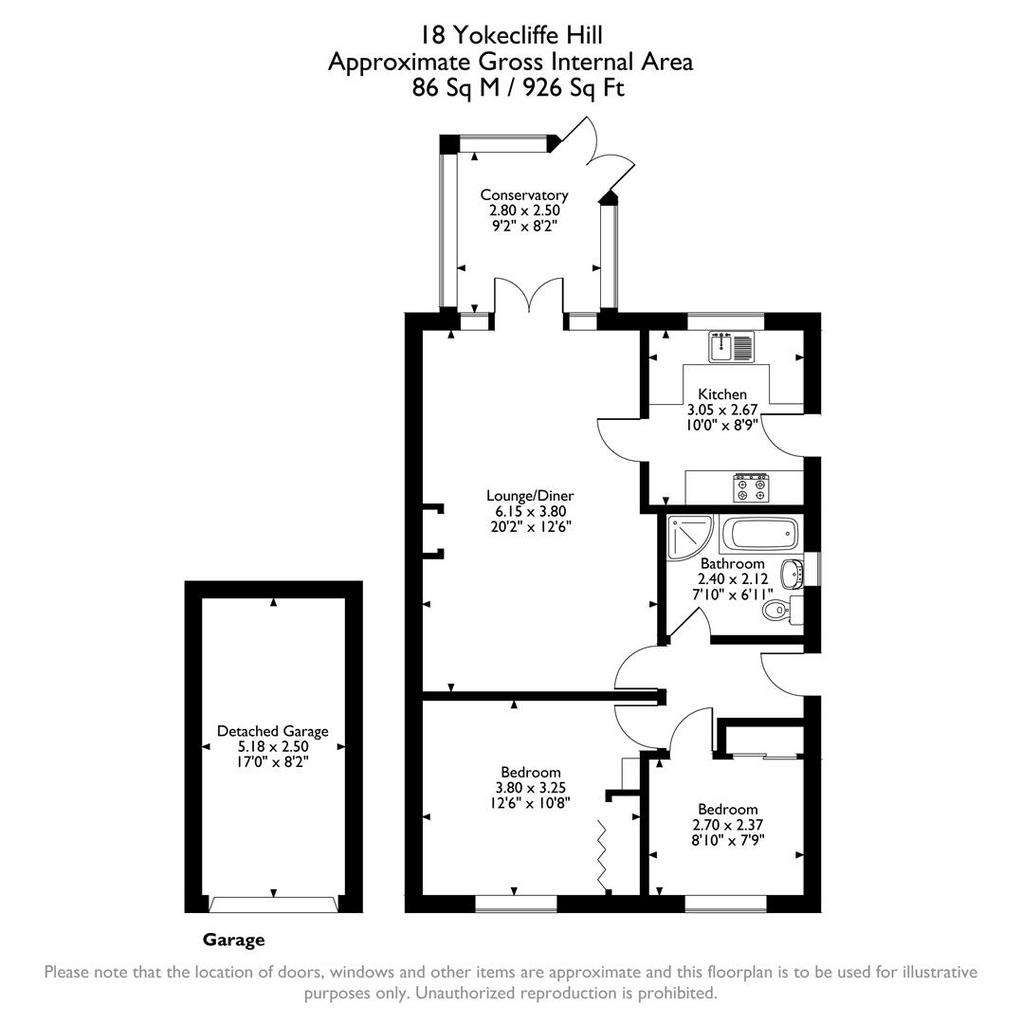
Property photos

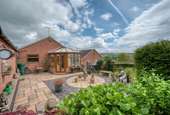
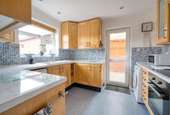
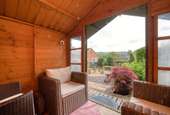
+31
Property description
There's a lot to love about this home, which occupies an elevated position at the end of a quiet cul-de-sac close to the centre of Wirksworth. There are splendid views towards the Ecclesbourne Valley from the front and rear gardens, the summer house and the main bedroom. Those gardens have been lovingly maintained and are relatively easy to manage.
Inside, the home has an entrance hallway, large lounge-diner, kitchen, conservatory, two bedrooms and a bathroom. There is room to park up to four vehicles on the driveway, with a car port and garage at the end.
Wirksworth is known as The Gem of the Peak and is a thriving market town with a big focus on the arts. The Northern Light Cinema and annual arts festival are complemented by a range of quality eateries, friendly pubs and independent shops. Within walking distance of this home are the leisure centre, medical centre and schools. There are walks and cycling trails aplenty, plus Carsington Water, Chatsworth House and the bustling market towns of Matlock, Bakewell, Ashbourne, Buxton and Belper all within easy reach.
N.B. new EPC pending
Front Of The Home - A gently sloping tarmac driveway has space to park four vehicles and leads down to the car port and garage. The front garden includes planted borders on the right and a neat lawn with gravel borders on the left. The garden is well-stocked with plants including hydrangeas and honeysuckle. The gravel path on the left leads all the way round to the rear garden. This detached bungalow is of standard brick and tile construction.
A brick wall with a timber fence forms the right-hand boundary to the garage. On the outer wall of the bungalow are an outside light and wall-mounted letterbox. Decorative iron gates open into the car port and beside the garage is an open entrance through to the rear garden.
Glazed uPVC doors open into the entrance hallway and the kitchen.
Entrance Hallway - The carpeted hallway has a radiator and pine skirting board, with ceiling coving and a ceiling light fitting. The loft hatch opens to reveal a pull-down ladder and the boiler, installed in 2018, is up in the loft. Doors lead into the lounge-diner and the two bedrooms.
Lounge-Diner - 6.15 x 3.8 (20'2" x 12'5") - This large reception room has space for lounge furniture at one end and - at the area beside the kitchen and conservatory - room for dining furniture. The room has a contemporary carpet and the flame-effect fire sits upon a marble hearth, with marble surround and mantelpiece.
The room includes a light well in the ceiling, three radiators, two ceiling light fittings, coving and pine skirting boards. There is a glazed pine door to the kitchen and double French doors to the conservatory.
Kitchen - 3.05 x 2.67 (10'0" x 8'9") - This well laid-out room has modern cabinets and plenty of worktop and storage space. From the lounge-diner, on the left is a U-shaped worktop with cabinets above and below. These include two corner cabinets with pivoting space-maximiser shelves. There is also a built-in wine rack and space and plumbing for a dishwasher. The worktop has mosaic tiled splashbacks and plenty of room for small appliances and food preparation. A substantial ceramic 1.5 Belfast sink and drainer with chrome mixer tap sits beneath the west-facing window with views out to the rear garden.
On the right is another worktop, with an integrated four ring electric hob and extractor fan above. Below is an electric oven and there is space below the worktop for a washing machine. At the end is space and power for a full-height fridge freezer. Two glass-fronted cabinets above provide yet more storage. The kitchen has a vinyl floor, recessed spotlights and a door out to (or in from) the car port and garage.
Conservatory - 2.8 x 2.5 (9'2" x 8'2") - With glazing on three sides, a vaulted roof and elevated views over rooftops, this is a private and bright space. The conservatory is of brick construction with uPVC double glazing and has an oak veneer floor. The radiator means that this is a room which can be used in autumn and winter. Double French doors open out to the rear garden.
Bedroom One - 3.8 x 3.25 (12'5" x 10'7") - This spacious double bedroom has terrific south-east facing views to the verdant Ecclesbourne Valley. Two double fitted wardrobes provide additional space for furniture. The room is carpeted and has a radiator, ceiling light fitting, pine skirting boards and ceiling coving.
Bedroom Two - 2.7 x 2.37 (8'10" x 7'9") - This good-sized single bedroom could also be a home office, guest room or nursery. This bedroom also has full-height fitted wardrobes and an east-facing window. The room is carpeted and has a ceiling light fitting, radiator, coving and skirting boards.
Bathroom - 2.4 x 2.12 (7'10" x 6'11") - Bathrooms which have a bath and a separate shower cubicle are always very popular. This bath has a chrome mixer tap. The curved cubicle has sliding glass doors and a rainforest shower head with separate hand-held attachment. The vanity unity has a ceramic sink with chrome mixer tap above a cabinet. The capsule WC has an integrated flush and there's a useful wide tiled shelf above.
In this bathroom, the bottom half of the walls are tiled, with the top halves painted. There is a heated towel rail, shaver point, frosted double glazed window, recessed ceiling spotlights and vinyl floor.
Rear Garden - At the centre of this lovingly tended and well-maintained garden is a circular central patio area. The long L-shaped patio beside it is one of several spots in the garden where it would be perfect to place a dining set or seating, from which to admire the view. The well-stocked garden has planted borders. Timber fences form the south and west boundaries, whilst the brick wall of the garage forms the northern edge. This wall includes an attached stone bench and outside lights.
Accessed from the driveway, conservatory or the aforementioned path from the front of the bungalow, this garden also includes a timber summer house, from which you can enjoy arguably the best views from this home. This summer house has a gabled roof and oak floor. The garden includes an outside tap too.
Garage - 5.18 x 2.5 (16'11" x 8'2") - Of brick and tile construction, the garage sits at the end of the drive. It has an electric door, concrete floor, lighting and electrical power points.
Inside, the home has an entrance hallway, large lounge-diner, kitchen, conservatory, two bedrooms and a bathroom. There is room to park up to four vehicles on the driveway, with a car port and garage at the end.
Wirksworth is known as The Gem of the Peak and is a thriving market town with a big focus on the arts. The Northern Light Cinema and annual arts festival are complemented by a range of quality eateries, friendly pubs and independent shops. Within walking distance of this home are the leisure centre, medical centre and schools. There are walks and cycling trails aplenty, plus Carsington Water, Chatsworth House and the bustling market towns of Matlock, Bakewell, Ashbourne, Buxton and Belper all within easy reach.
N.B. new EPC pending
Front Of The Home - A gently sloping tarmac driveway has space to park four vehicles and leads down to the car port and garage. The front garden includes planted borders on the right and a neat lawn with gravel borders on the left. The garden is well-stocked with plants including hydrangeas and honeysuckle. The gravel path on the left leads all the way round to the rear garden. This detached bungalow is of standard brick and tile construction.
A brick wall with a timber fence forms the right-hand boundary to the garage. On the outer wall of the bungalow are an outside light and wall-mounted letterbox. Decorative iron gates open into the car port and beside the garage is an open entrance through to the rear garden.
Glazed uPVC doors open into the entrance hallway and the kitchen.
Entrance Hallway - The carpeted hallway has a radiator and pine skirting board, with ceiling coving and a ceiling light fitting. The loft hatch opens to reveal a pull-down ladder and the boiler, installed in 2018, is up in the loft. Doors lead into the lounge-diner and the two bedrooms.
Lounge-Diner - 6.15 x 3.8 (20'2" x 12'5") - This large reception room has space for lounge furniture at one end and - at the area beside the kitchen and conservatory - room for dining furniture. The room has a contemporary carpet and the flame-effect fire sits upon a marble hearth, with marble surround and mantelpiece.
The room includes a light well in the ceiling, three radiators, two ceiling light fittings, coving and pine skirting boards. There is a glazed pine door to the kitchen and double French doors to the conservatory.
Kitchen - 3.05 x 2.67 (10'0" x 8'9") - This well laid-out room has modern cabinets and plenty of worktop and storage space. From the lounge-diner, on the left is a U-shaped worktop with cabinets above and below. These include two corner cabinets with pivoting space-maximiser shelves. There is also a built-in wine rack and space and plumbing for a dishwasher. The worktop has mosaic tiled splashbacks and plenty of room for small appliances and food preparation. A substantial ceramic 1.5 Belfast sink and drainer with chrome mixer tap sits beneath the west-facing window with views out to the rear garden.
On the right is another worktop, with an integrated four ring electric hob and extractor fan above. Below is an electric oven and there is space below the worktop for a washing machine. At the end is space and power for a full-height fridge freezer. Two glass-fronted cabinets above provide yet more storage. The kitchen has a vinyl floor, recessed spotlights and a door out to (or in from) the car port and garage.
Conservatory - 2.8 x 2.5 (9'2" x 8'2") - With glazing on three sides, a vaulted roof and elevated views over rooftops, this is a private and bright space. The conservatory is of brick construction with uPVC double glazing and has an oak veneer floor. The radiator means that this is a room which can be used in autumn and winter. Double French doors open out to the rear garden.
Bedroom One - 3.8 x 3.25 (12'5" x 10'7") - This spacious double bedroom has terrific south-east facing views to the verdant Ecclesbourne Valley. Two double fitted wardrobes provide additional space for furniture. The room is carpeted and has a radiator, ceiling light fitting, pine skirting boards and ceiling coving.
Bedroom Two - 2.7 x 2.37 (8'10" x 7'9") - This good-sized single bedroom could also be a home office, guest room or nursery. This bedroom also has full-height fitted wardrobes and an east-facing window. The room is carpeted and has a ceiling light fitting, radiator, coving and skirting boards.
Bathroom - 2.4 x 2.12 (7'10" x 6'11") - Bathrooms which have a bath and a separate shower cubicle are always very popular. This bath has a chrome mixer tap. The curved cubicle has sliding glass doors and a rainforest shower head with separate hand-held attachment. The vanity unity has a ceramic sink with chrome mixer tap above a cabinet. The capsule WC has an integrated flush and there's a useful wide tiled shelf above.
In this bathroom, the bottom half of the walls are tiled, with the top halves painted. There is a heated towel rail, shaver point, frosted double glazed window, recessed ceiling spotlights and vinyl floor.
Rear Garden - At the centre of this lovingly tended and well-maintained garden is a circular central patio area. The long L-shaped patio beside it is one of several spots in the garden where it would be perfect to place a dining set or seating, from which to admire the view. The well-stocked garden has planted borders. Timber fences form the south and west boundaries, whilst the brick wall of the garage forms the northern edge. This wall includes an attached stone bench and outside lights.
Accessed from the driveway, conservatory or the aforementioned path from the front of the bungalow, this garden also includes a timber summer house, from which you can enjoy arguably the best views from this home. This summer house has a gabled roof and oak floor. The garden includes an outside tap too.
Garage - 5.18 x 2.5 (16'11" x 8'2") - Of brick and tile construction, the garage sits at the end of the drive. It has an electric door, concrete floor, lighting and electrical power points.
Interested in this property?
Council tax
First listed
Last weekYokecliffe Hill, Wirksworth DE4
Marketed by
Bricks & Mortar - Derbyshire 10 Market Place Wirksworth, Derbyshire DE4 4ETPlacebuzz mortgage repayment calculator
Monthly repayment
The Est. Mortgage is for a 25 years repayment mortgage based on a 10% deposit and a 5.5% annual interest. It is only intended as a guide. Make sure you obtain accurate figures from your lender before committing to any mortgage. Your home may be repossessed if you do not keep up repayments on a mortgage.
Yokecliffe Hill, Wirksworth DE4 - Streetview
DISCLAIMER: Property descriptions and related information displayed on this page are marketing materials provided by Bricks & Mortar - Derbyshire. Placebuzz does not warrant or accept any responsibility for the accuracy or completeness of the property descriptions or related information provided here and they do not constitute property particulars. Please contact Bricks & Mortar - Derbyshire for full details and further information.





