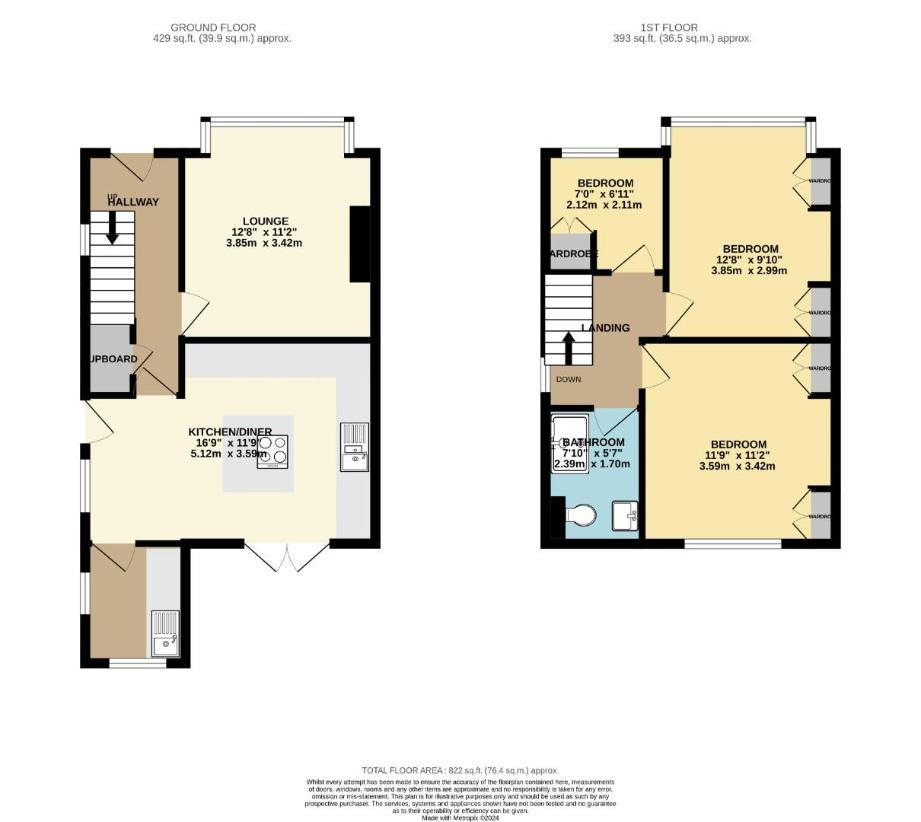3 bedroom semi-detached house for sale
Palatine Drive, BL9semi-detached house
bedrooms

Property photos




+23
Property description
There are a number of properties available that have been 'renovated', there are a few that have been 'restored', but it is a rarity to find one that has been literally stripped back to the brick throughout and thoughtfully and lovingly put back together by a caring owner. Every inch of plaster, wiring, piping has been replaced, A rated windows installed, a full new roof, most ground floor timbers where replaced, main powered cameras and an alarm was fitted, luxurious kitchen, utility room and bathroom were installed together with fitted furniture in all three bedrooms, and many ?1000's have been invested into the rear garden.... All complete with a drive and garage, the property is nothing short of quite exceptional!Council Tax Band BEPC Rating - tbcTenure - Leasehold for the residue of 999 yearsEntrance Hall4.3m x 1.7m (14'1 x 5'6 )Access to the first floor via staircase with wrought iron balustrade. Understairs storage.Lounge3.7m x 3.4m (12'1 x 11'1 )Walk in bay window to the front. Gas powered stove in recessed fireplace with marble hearth and timber mantel. Coved ceiling with hidden LED lighting. Built in shelving.Dining Kitchen5.2m x 3.6m (17'0 x 11'9 )Range of gloss white wall & base units to include island unit all with contrasting worktops. Integrated 1 1/2 bowl sink unit. Range of Neff appliances to include double oven, combination microwave, the island unit houses the electric hob with contemporary downdraft extraction system. Integrated dishwasher. Patio doors leading onto the rear patio and gardens, window to the side and access onto the side path. Interchangeable LED lighting.Utility Room/Office2m x 1.8m (6'6 x 5'10 )Fitted base units in gloss white with integrated sink unit. Plumbing for washer and dryer. Window to the rear.First Floor LandingWindow to the side, loft access via pull down ladder.Main Bedroom3.6m x 3m to robes (11'9 x 9'10 to robes)Window to the rear, fitted wardrobes and units.Bedroom Two3.8m x 3.1m (12'5 x 10'2 )Bay window to the front. Range of fitted wardrobes. LED lighting.Bedroom Three2.1m x 2.1m (6'10 x 6'10 )window to the front, built in wardrobes.Shower RoomSumptuous three piece suite comprising: a contemporary low flush w.c., vanity unit wash hand basin and shower area with thermostatic shower and glass screen. Tiled walls and flooring. Window to the rear, LED lighting.OutsideThe property has beautifully maintained and unbelievably well stocked lawned gardens to the both the front and rear. There is a side driveway providing on site parking for two cars leading to the detached single garage. The rear garden will 'transport you to a tropical paradise' - quite amazing!
Interested in this property?
Council tax
First listed
2 weeks agoPalatine Drive, BL9
Marketed by
Pearson Ferrier 435- 437 Walmersley Road,Bury,Lancashire,BL9 5EUCall agent on 0161 764 4440
Placebuzz mortgage repayment calculator
Monthly repayment
The Est. Mortgage is for a 25 years repayment mortgage based on a 10% deposit and a 5.5% annual interest. It is only intended as a guide. Make sure you obtain accurate figures from your lender before committing to any mortgage. Your home may be repossessed if you do not keep up repayments on a mortgage.
Palatine Drive, BL9 - Streetview
DISCLAIMER: Property descriptions and related information displayed on this page are marketing materials provided by Pearson Ferrier. Placebuzz does not warrant or accept any responsibility for the accuracy or completeness of the property descriptions or related information provided here and they do not constitute property particulars. Please contact Pearson Ferrier for full details and further information.



























