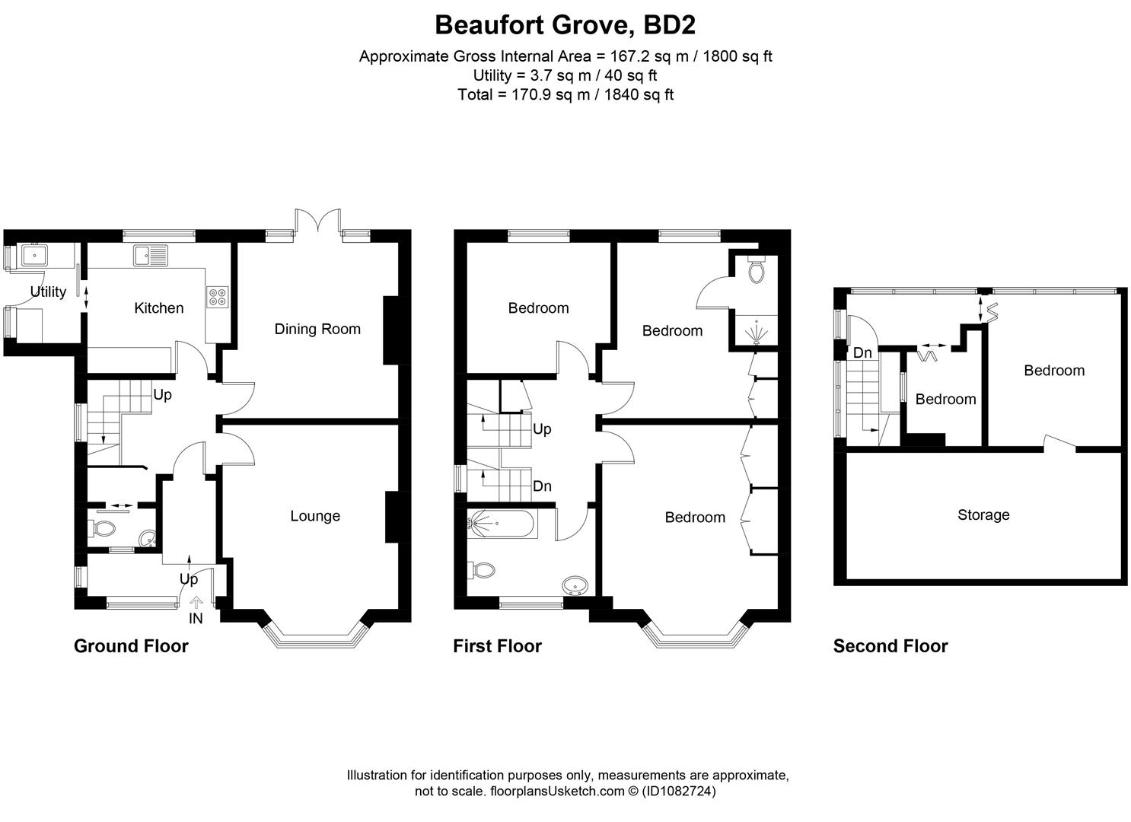5 bedroom semi-detached house for sale
Bolton Road, BD2semi-detached house
bedrooms

Property photos




+21
Property description
* * TRADITIONAL SEMI DETACHED * * FIVE BEDROOMS * * TWO RECEPTION ROOMS * * * * TWO BATH/SHOWER ROOMS * * CUL-DE-SAC LOCATION * * DOUBLE GARAGE * * Fantastic opportunity for a growing family to purchase this exceptionally spacious five bedroom extended semi detached house. Occupying a delightful cul-de-sac setting close to shops, transport and amenities. The accommodation is over three floors and briefly comprises entrance porch, reception hall, lounge, light oak fitted kitchen, utility, sitting/dining room and cloakroom. On the first floor are three bedrooms (master with ensuite shower) plus house bathroom. The second floor provides two further bedrooms. To the outside there are gardens, driveway and a double garage.Entrance PorchCloakroomLow flush wc and pedestal wash basin.Reception HallRadiator.Lounge4.93m'' x 4.11m'' (16'2'' x 13'6'')Coal effect gas fire set in chimney breast, exposed polished floor boards, bay window and radiator.Kitchen3.07m'' x 2.84m'' (10'1'' x 9'4'')Light oak effect fitted kitchen having a range of wall and base units incorporating ceramic sink unit, split level double oven & hob and part tiled.Dining / Sitting Room4.09m x 3.73m (13'5 x 12'3 )Coal effect electric fire with feature fireplace surround, radiator and french door leading to rear garden.Utility2.16m'' x 1.07m'' (7'1'' x 3'6'')Stainless steel sink unit and plumbing for auto washer.First Floor LandingBathroomThree piece suite comprising panel bath, low flush wc, pedestal wash basin, tiled walls and radiator.Bedroom One4.98m'' x 4.09m'' (16'4'' x 13'5'')Built in wardrobes, bay window and radiator.Bedroom Two4.06m'' x 3.30m'' (13'4'' x 10'10'')Built in wardrobes and radiator.En Suite ShowerComprising shower cubicle, low flush wc, pedestal wash basin and heated towel rail.Bedroom Three3.12m'' x 2.87m'' (10'3'' x 9'5'')Radiator.Second Floor LandingBedroom Four3.58m'' x 3.07m'' (11'9'' x 10'1'')Radiator.Bedroom Five2.03m'' x 1.88m'' (6'8'' x 6'2'')ExteriorTo the outside there are gardens to the front together with driveway to the side leading to double garage.Council Tax BandDTenureFREEHOLD
Interested in this property?
Council tax
First listed
2 weeks agoBolton Road, BD2
Marketed by
Sugdens 8 The Green,Idle, Bradford,West Yorkshire,BD10 9PRCall agent on 01274 619999
Placebuzz mortgage repayment calculator
Monthly repayment
The Est. Mortgage is for a 25 years repayment mortgage based on a 10% deposit and a 5.5% annual interest. It is only intended as a guide. Make sure you obtain accurate figures from your lender before committing to any mortgage. Your home may be repossessed if you do not keep up repayments on a mortgage.
Bolton Road, BD2 - Streetview
DISCLAIMER: Property descriptions and related information displayed on this page are marketing materials provided by Sugdens. Placebuzz does not warrant or accept any responsibility for the accuracy or completeness of the property descriptions or related information provided here and they do not constitute property particulars. Please contact Sugdens for full details and further information.

























