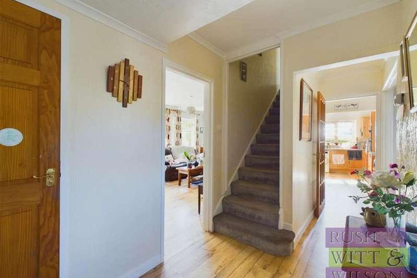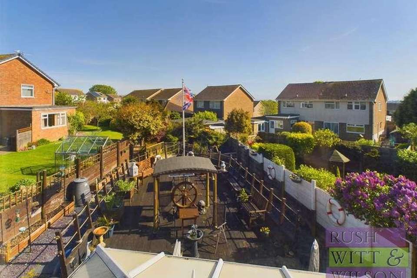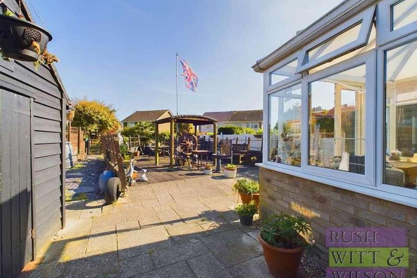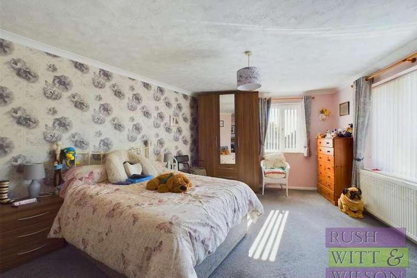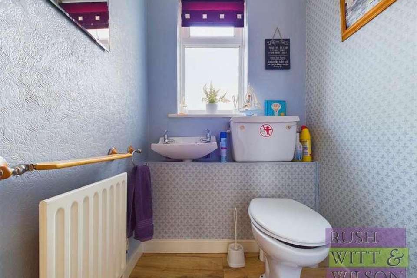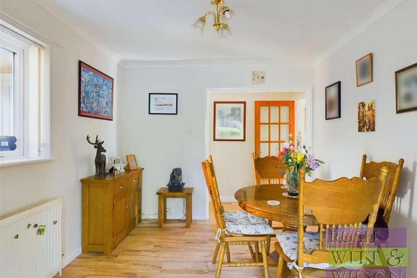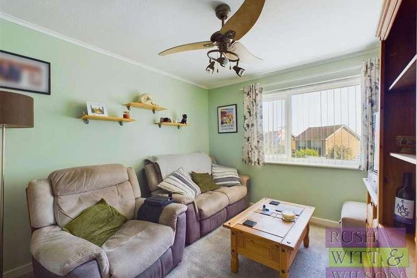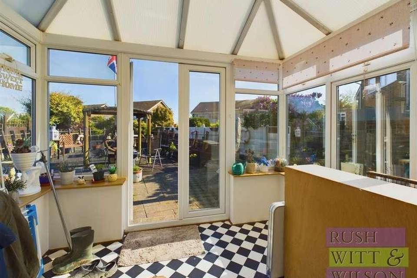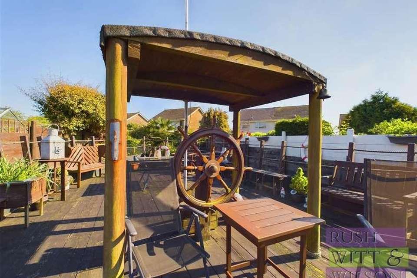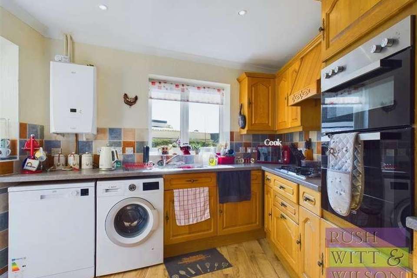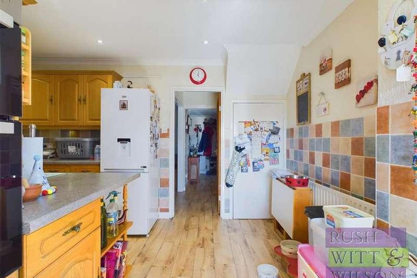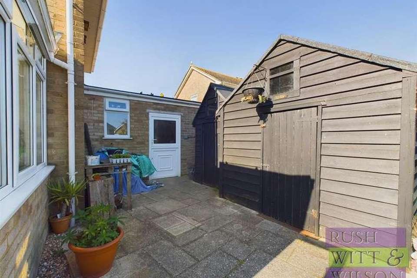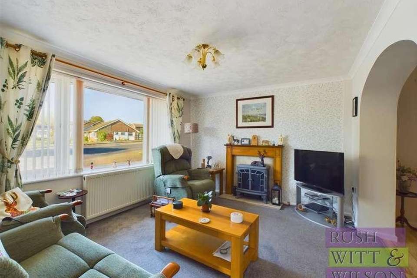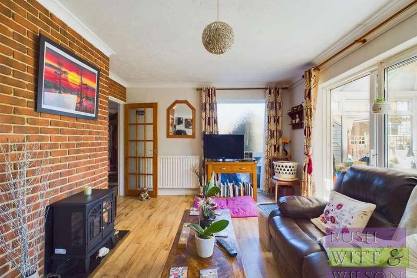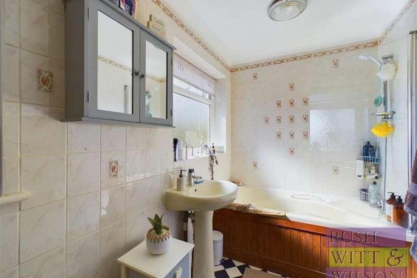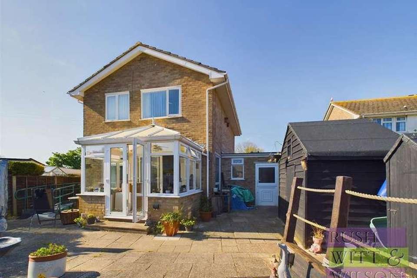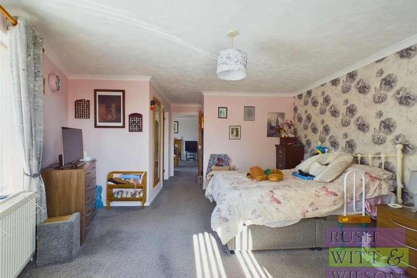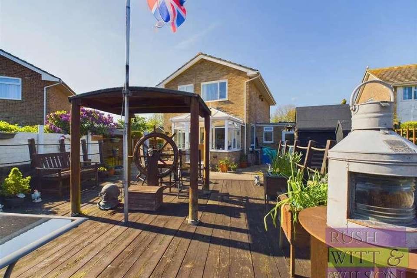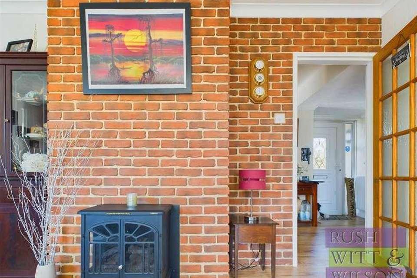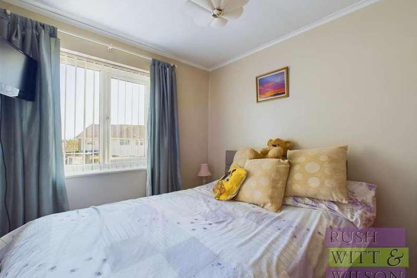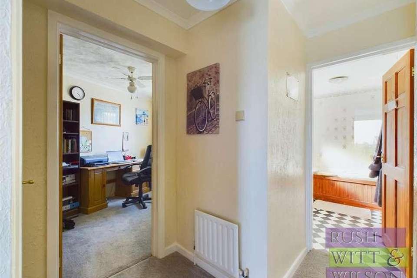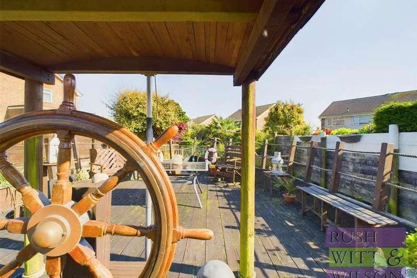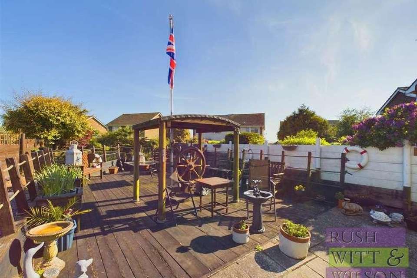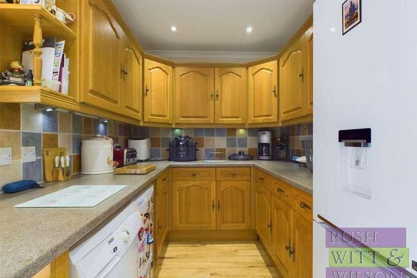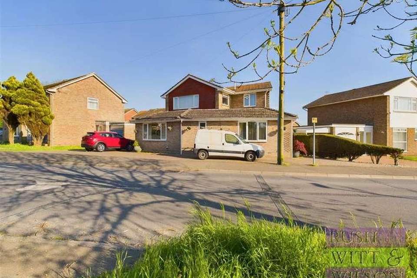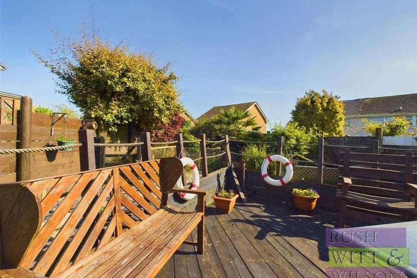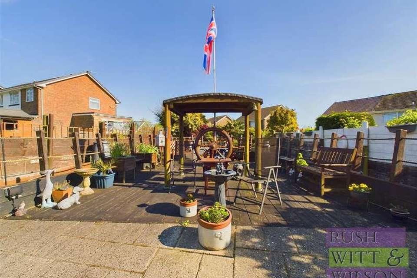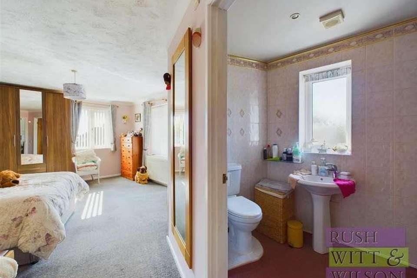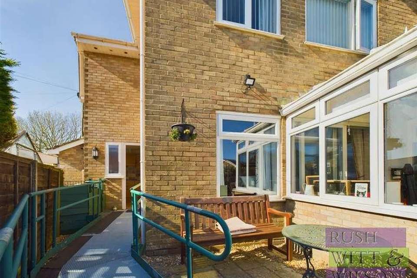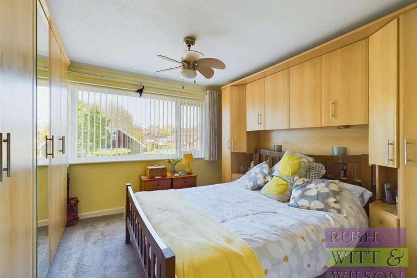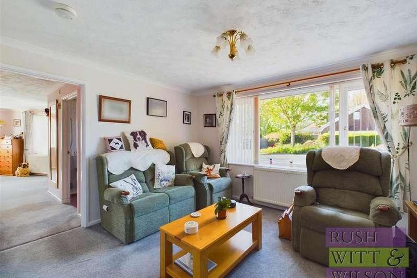5 bedroom detached house for sale
Hastings, TN34detached house
bedrooms
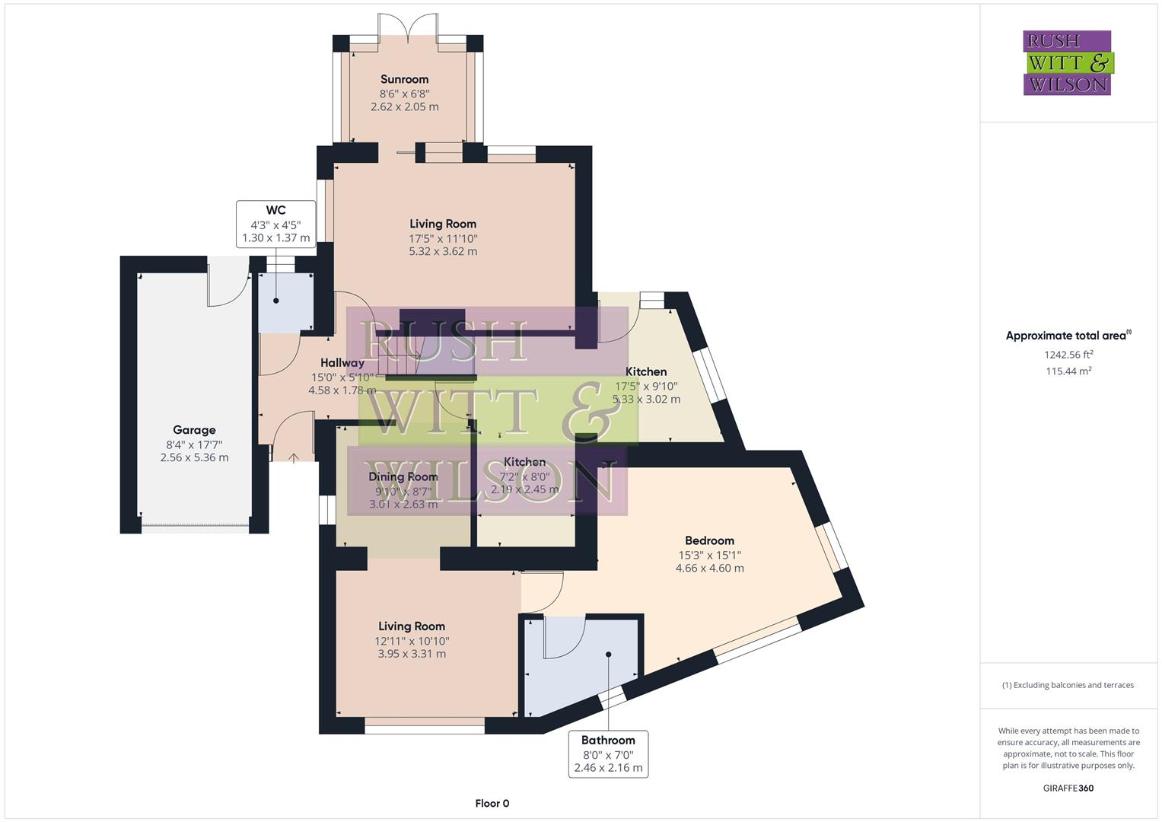
Property photos

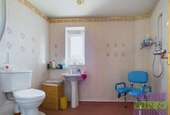
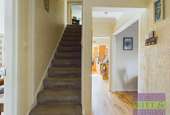
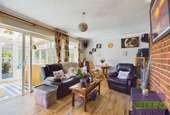
+31
Property description
Rush Witt & Wilson are pleased to welcome to the market this exceptional five-bedroom detached home which is positioned in a popular location and provides versatile accommodation which has been adapted for a dual living with ample wheelchair room to navigate around the ground floor, making this home essential for viewing. This family home has well-appointed accommodation which briefly comprises of an entrance hall with downstairs WC. The main sitting room has a feature brick fireplace and doors leading to the conservatory creating a great space for relaxing. There is an L shaped kitchen providing ample space for cooking and creating something special for the family with plenty of wall and base units, so storage is not an issue. The clever design downstairs offers a dining room which opens into a family room, leading to a generous double bedroom with wet room, all of which can be easily annexed from the rest of the downstairs should you wish. The first floor of this home offers four good size bedrooms and the main bathroom giving the new owner more versatility to the home if required. Being adapted already for dual living, there is off road parking and a garage to the front with a ramp leading to the front door for ease of access. To the rear, the ramp leads to an easy maintained garden with a boat theme offering a wheelhouse on the deck and the patio area along with net house style sheds. This garden is a real sun trap, making it perfect for relaxing. Positioned in a highly popular location within a short distance of the Conquest Hospital and bus routes to the town makes this very popular with families. All that is offered by the property makes it a home you really need to come and see for yourself to fully appreciate all that is on offer.Hallway4.57m x 1.78m (15' x 5'10)Living Room5.31m x 3.61m (17'5 x 11'10)Sun Room2.59m x 2.03m (8'6 x 6'8)Dining Room3.00m x 2.62m (9'10 x 8'7)Further Reception Room3.94m x 3.30m (12'11 x 10'10)Kitchen5.31m x 3.00m (17'5 x 9'10)Further Area of Kitchen2.18m x 2.44m (7'2 x 8')Bedroom4.65m x 4.60m (15'3 x 15'1)Bathroom2.44m x 2.13m (8' x 7')Cloakroom/WC1.30m x 1.35m (4'3 x 4'5)First FloorLanding0.84m x 2.46m (2'9 x 8'1)Bedroom3.53m x 3.66m (11'7 x 12')Bedroom2.95m x 3.23m (9'8 x 10'7)Bedroom2.82m x 3.00m (9'3 x 9'10)Bedroom2.26m x 2.67m (7'5 x 8'9)Bathroom1.63m x 2.67m (5'4 x 8'9)OutsideGarage2.54m x 5.36m (8'4 x 17'7)
Interested in this property?
Council tax
First listed
Last weekHastings, TN34
Marketed by
Rush Witt & Wilson Rother House,,21 Havelock Rd,Hastings,TN34 1BPCall agent on 01424 442 443
Placebuzz mortgage repayment calculator
Monthly repayment
The Est. Mortgage is for a 25 years repayment mortgage based on a 10% deposit and a 5.5% annual interest. It is only intended as a guide. Make sure you obtain accurate figures from your lender before committing to any mortgage. Your home may be repossessed if you do not keep up repayments on a mortgage.
Hastings, TN34 - Streetview
DISCLAIMER: Property descriptions and related information displayed on this page are marketing materials provided by Rush Witt & Wilson. Placebuzz does not warrant or accept any responsibility for the accuracy or completeness of the property descriptions or related information provided here and they do not constitute property particulars. Please contact Rush Witt & Wilson for full details and further information.





