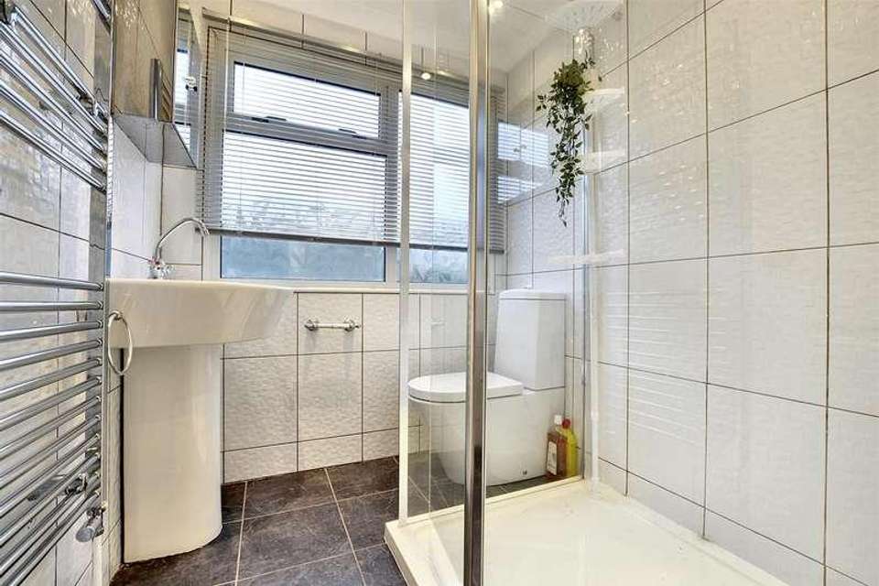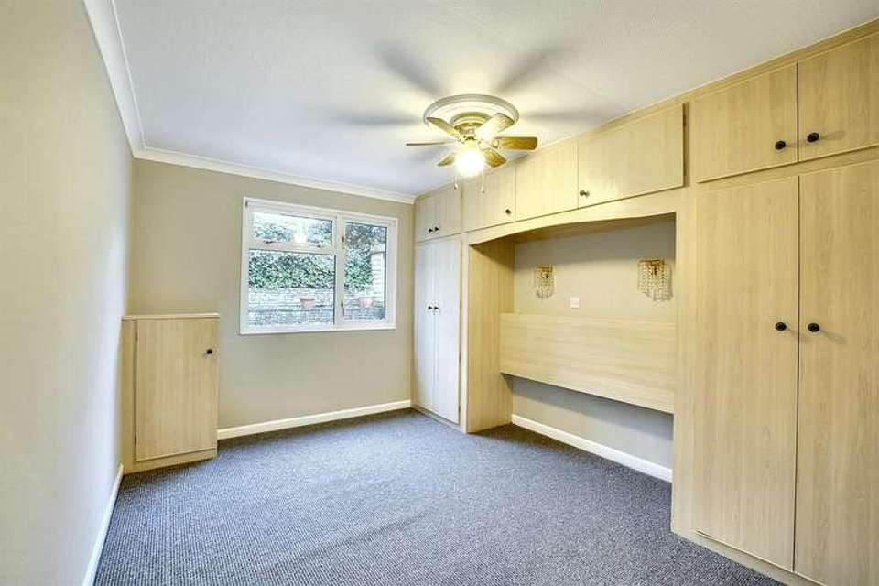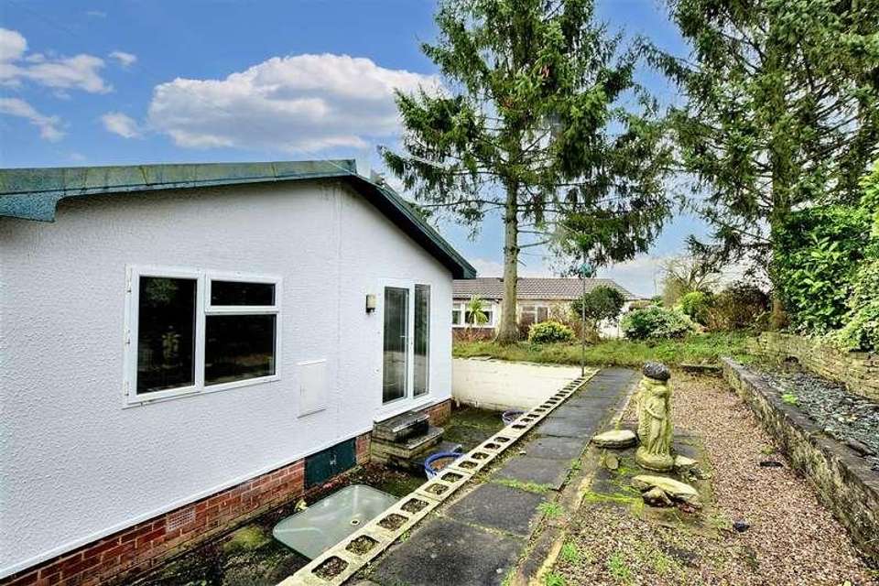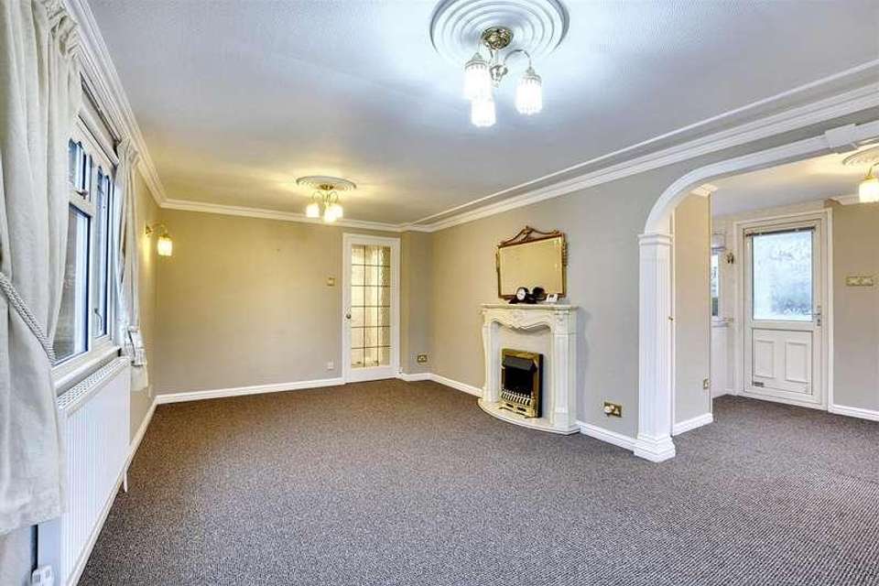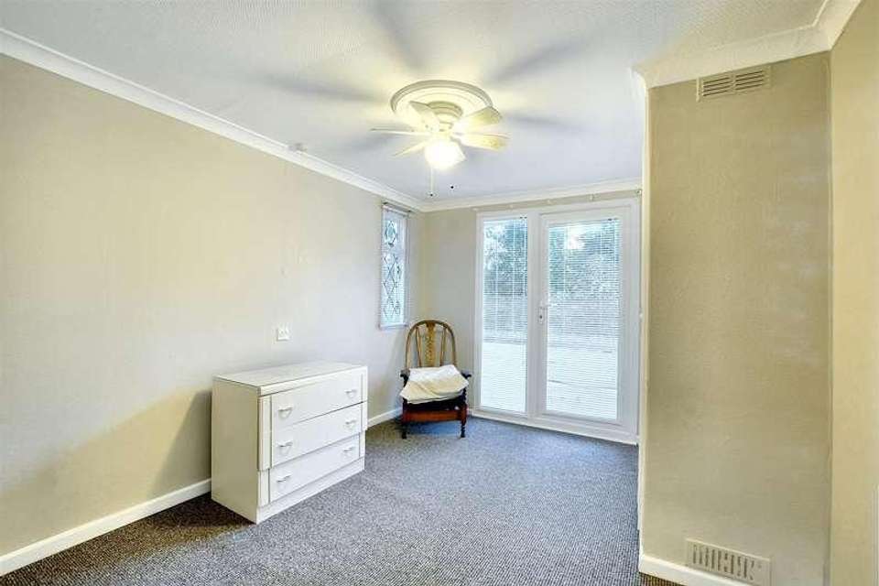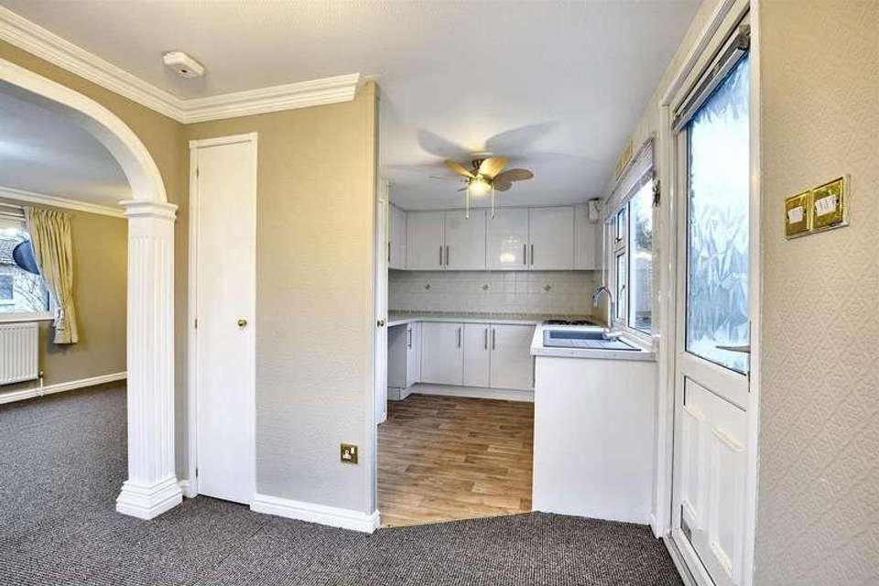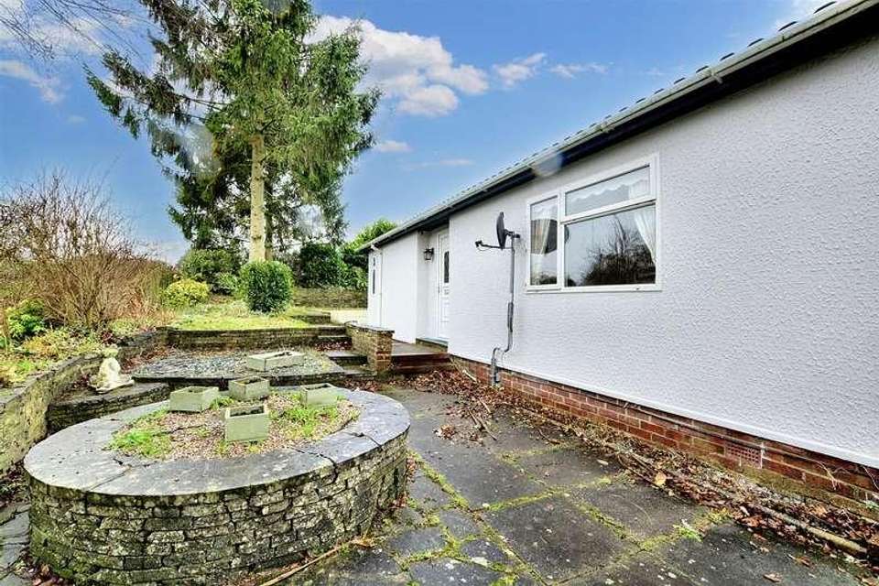2 bedroom property for sale
Nottingham, NG6property
bedrooms
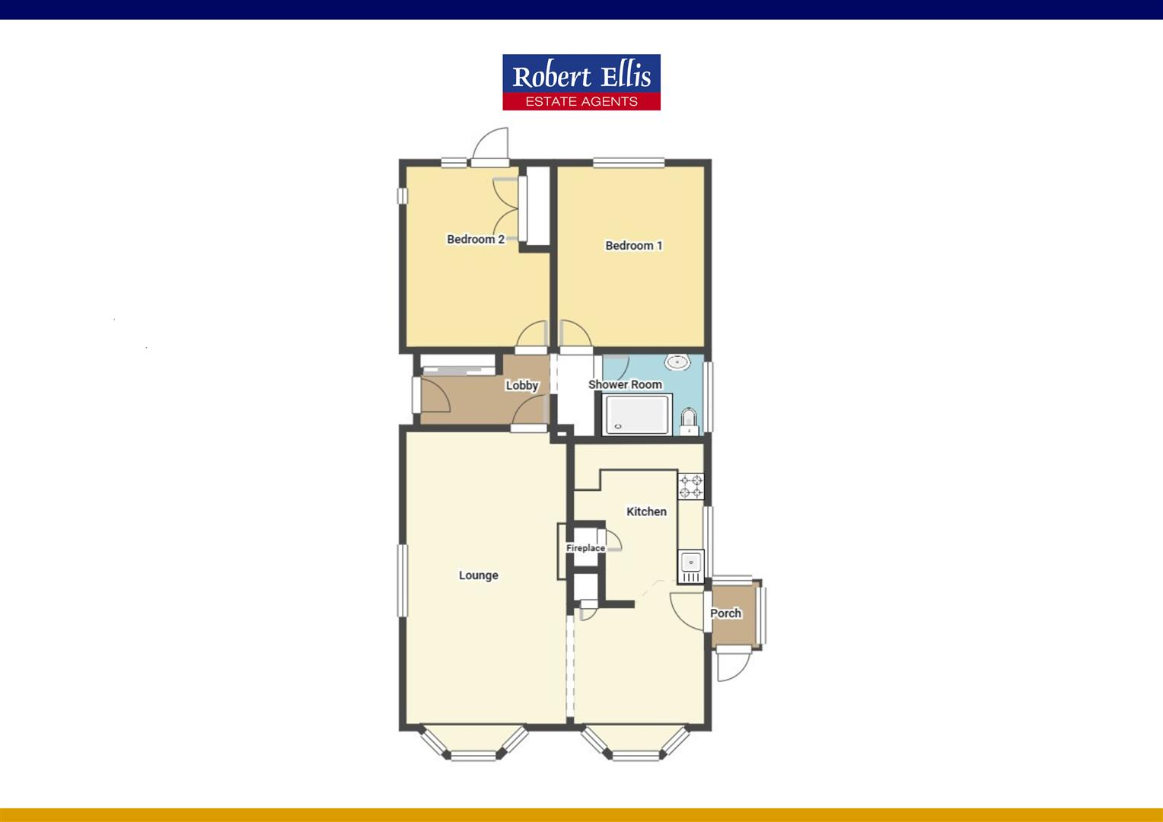
Property photos

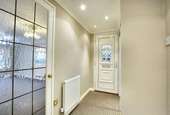
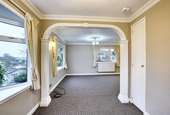
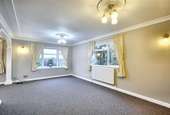
+11
Property description
A DETACHED PARK HOME located in a well-established gated park offering residents a traditional community feel, conveniently located just 7 miles from the city of Nottingham. In brief the property comprises internally the accommodation comprises of an entrance lobby, a spacious living room with an open plan dining kitchen. Two bedrooms with fitted wardrobes and a shower room. Outside to the side of the property is a driveway providing ample off-road parking and to the side and rear garden. Contact the office to arrange your viewing today, NO UPWARD CHAIN.Robert Ellis Estate Agents are proud to bring to the market this FANTASTIC TWO BEDROOM, DETACHED PARK HOME situated in SANDY OAKS, NOTTINGHAM. Sandy Oaks, formerly known as Killarney Park is the ever growing in popularity, over 45's complex situated within the countryside. What will amaze incoming buyers are the countryside views whilst being so close to the town of Arnold. It has great access to a range of amenities and excellent transport links around the area. Sandy Oaks Village itself also offers a great range of events within the club house and surrounding walks. With the property set all on a single level, this is ideal for a buyer looking to live on a single level with NO stairs. Internally the accommodation comprises of an entrance lobby, a spacious living room with a open plan dining kitchen. Two bedrooms with fitted wardrobes and a shower room. Outside to the side of the property is a driveway providing ample off-road parking and to the side and rear garden. There are several golf courses, country walks, pubs, and restaurants within a 3-mile radius, you ll never be short of something to do. The park also runs a courtesy bus service with weekly trips to the local market town of Arnold along with regular visits to Nottingham and Mansfield. Killarney Park gives you the chance to lead a comfortable retirement in an idyllic setting. Contact the office to arrange your viewing today.Front of PropertyThe property sits on a good sized plot with patio area to the front elevation. Steps leading to side and rear elevation. Driveway providing off the road vehicle hardstanding.Entrance Lobby1.19m x 0.91m approx (3'11 x 3' approx)UPVC double glazed front door to the front elevation. UPVC double glazed windows to the side and rear elevations. Carpeted flooring. Internal door leading into open plan Living Room / Kitchen / Diner.Dining Area2.74m x 2.57m approx (9' x 8'5 approx)UPVC double glazed front door to the side elevation. UPVC double glazed bay window to the front elevation. Carpeted flooring. Wall mounted radiator. Ceiling light point. Ceiling rose. Coving to the ceiling. Built-in storage cupboard with shelving. Open through to Kitchen Area. Archway leading to Living Area.Kitchen Area3.10m x 2.57m approx (10'2 x 8'5 approx)UPVC double glazed window to the side elevation. Lino flooring. Fully tiled walls. Ceiling light point. Range of matching wall and base units incorporating laminate work surfaces over. Sink and drainer with swan neck dual heat tap above. Integrated oven with 4 ring ceramic hob over. Space and plumbing for freestanding washing machine. Space and point for freestanding fridge freezer. Built-in storage cupboard with shelving.Living Area5.46m x 3.25m approx (17'11 x 10'8 approx)UPVC double glazed bay window to the front elevation. UPVC double glazed window to the side elevation. Carpeted flooring. Wall mounted radiator. Ceiling and wall light points. Ceiling rose. Coving to the ceiling. Feature fireplace incorporating stone style hearth and surround with inset electric fireplace. Internal glazed door leading to LobbyLobby3.56m x 1.22m approx (11'8 x 4'0 approx)UPVC double glazed leaded door to side elevation. Carpeted flooring. Wall mounted radiator. Recessed spotlights to ceiling. Coving to the ceiling. Built-in storage cupboard with sliding mirrored doors. Airing cupboard housing Baxi gas central heating combination boiler providing hot water and central heating to the property. Loft access hatch. Panelled door leading into Bedroom 1, 2 and Shower Room.Bedroom 13.63m x 2.69m approx (11'11 x 8'10 approx)UPVC double glazed window to the rear elevation. Carpeted flooring. Wall mounted radiator. Ceiling light point. Ceiling rose. Coving to the ceiling. Built-in wardrobes.Bedroom 22.87m x 3.61m approx (9'05 x 11'10 approx)UPVC double glazed French door to the rear elevation. UPVC double glazed windows to the side and rear elevation. Carpeted flooring. Wall mounted radiator. Ceiling light point. Ceiling rose. Coving to the ceiling. Built-in wardrobes.Shower Room2.08m x 1.63m approx (6'10 x 5'4 approx)UPVC double glazed window to the side elevation. Tiled flooring. Fully tiled walls. Chrome heated towel rail. Recessed spotlights to ceiling. Coving to the ceiling. Modern white 3 piece suite comprising of a walk-in shower enclosure with mains fed shower above, pedestal wash hand basin with swan neck dual heat tap above and a low level flush WC.Rear of PropertyEnclosed low maintenance rear garden incorporating a patio area and raised flowerbeds.Council TaxLocal Authority GedlingCouncil Tax band AAgents Notes: Additional InformationElectricity Mains supplyWater Mains supplyGas No mains supplySeptic Tank NoBroadband BT, SkyBroadband Speed - Standard 15mbps Superfast 80mbpsPhone Signal 02, Vodafone, EE, ThreeSewage No mains supplyFlood Risk Surface Water : HighFlood Defences NoNon-Standard Construction NoAny Legal Restrictions NoOther Material Issues NoA LARGE TWO-BEDROOM PARK HOME BEING SOLD WITH NO UPWARD-CHAIN
Interested in this property?
Council tax
First listed
Last weekNottingham, NG6
Marketed by
Robert Ellis 78 Front Street,Arnold,Nottingham,NG5 7EJCall agent on 0115 6485 485
Placebuzz mortgage repayment calculator
Monthly repayment
The Est. Mortgage is for a 25 years repayment mortgage based on a 10% deposit and a 5.5% annual interest. It is only intended as a guide. Make sure you obtain accurate figures from your lender before committing to any mortgage. Your home may be repossessed if you do not keep up repayments on a mortgage.
Nottingham, NG6 - Streetview
DISCLAIMER: Property descriptions and related information displayed on this page are marketing materials provided by Robert Ellis. Placebuzz does not warrant or accept any responsibility for the accuracy or completeness of the property descriptions or related information provided here and they do not constitute property particulars. Please contact Robert Ellis for full details and further information.







